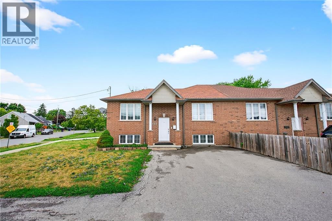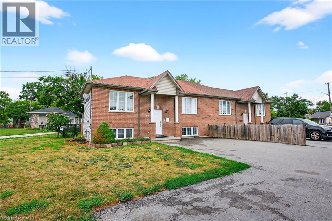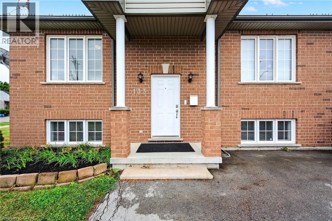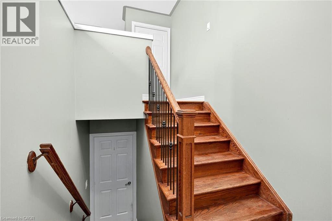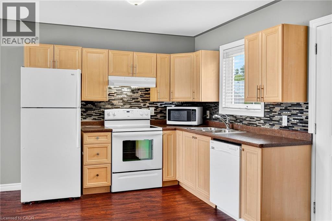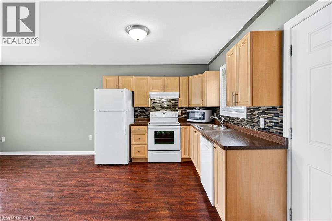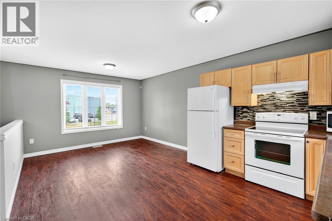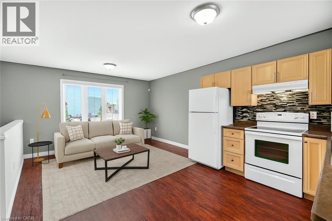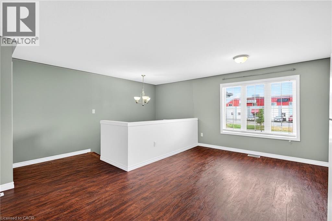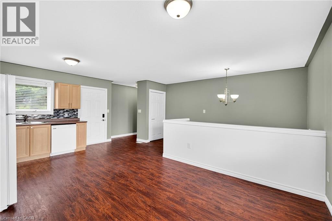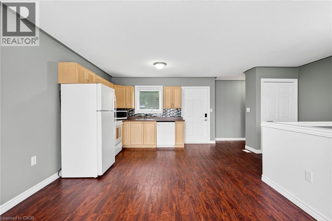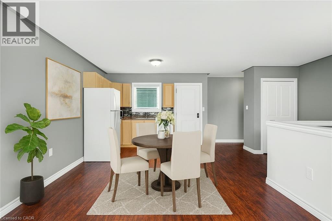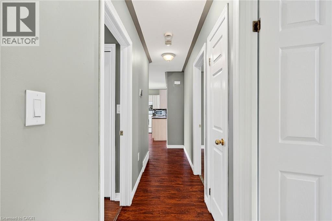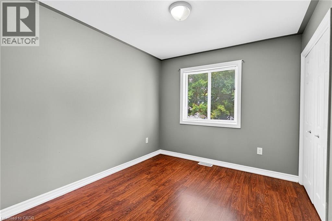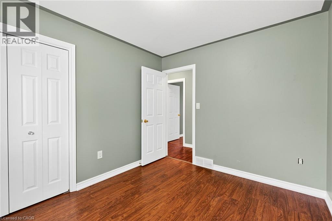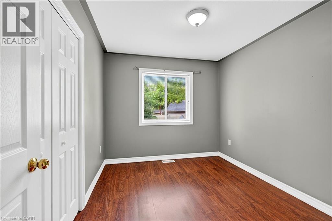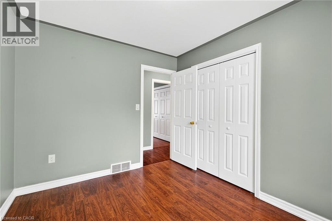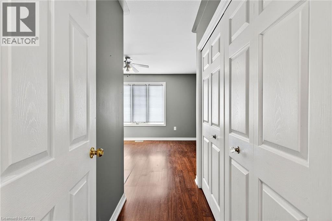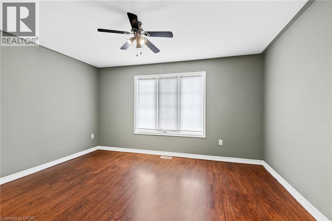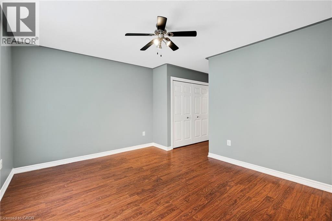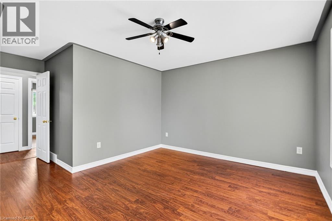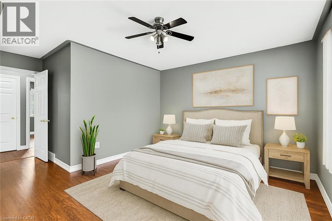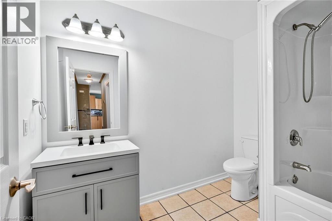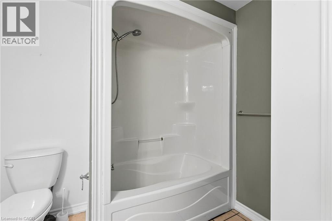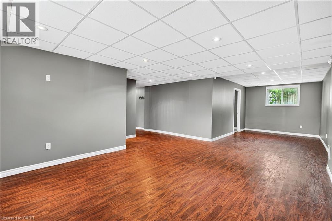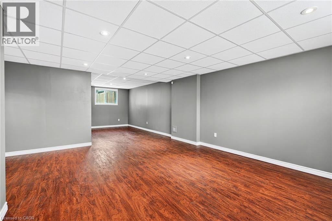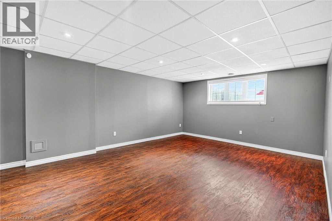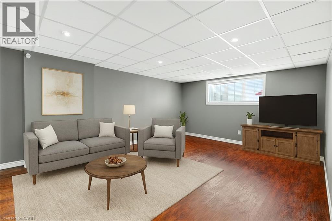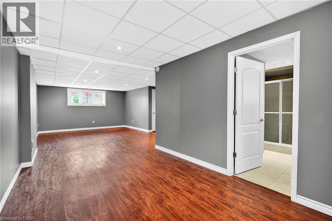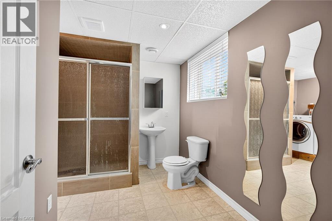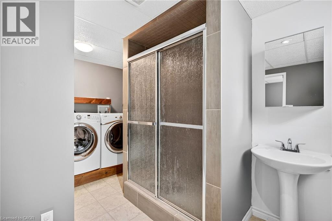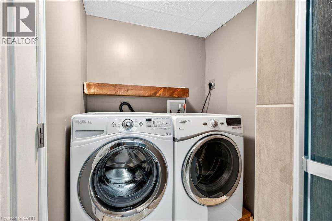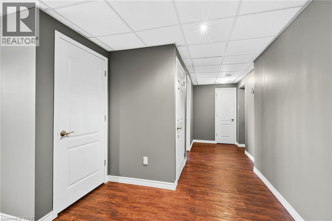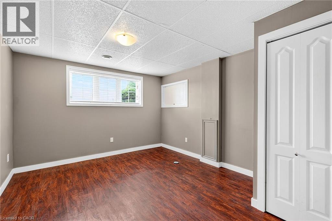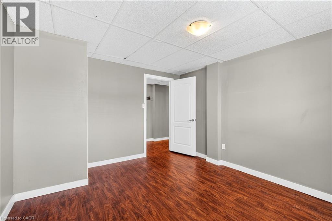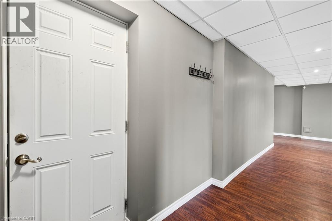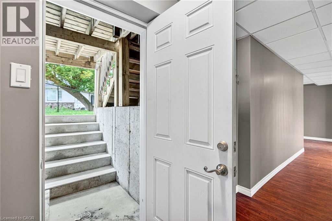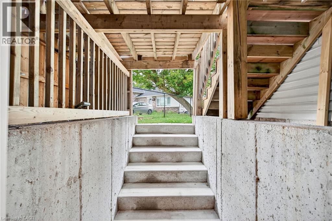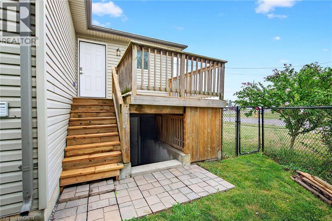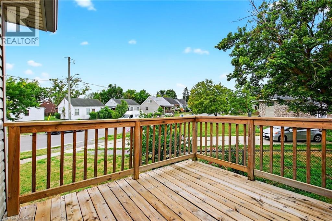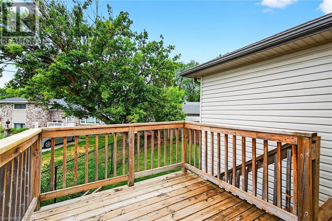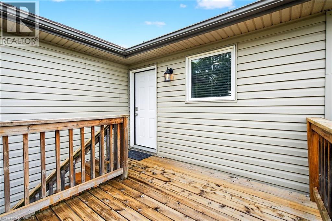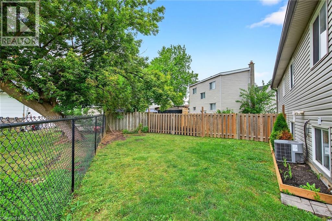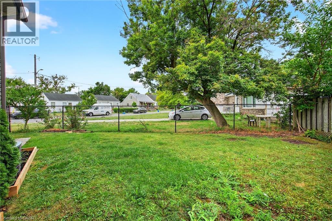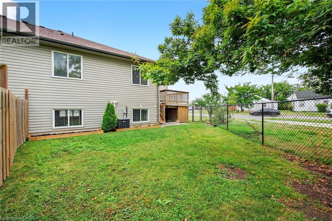133 Grantham Avenue St. Catharines, Ontario L2P 0C8
$449,900
Welcome to 133 Grantham Avenue S in the heart of St. Catharines! This 3+1 bedroom, 2 full bath semi-detached raised bungalow offers a fully finished layout with a walk-out basement, built around 2010. Featuring durable laminate flooring throughout, a bright and open main level, and a spacious lower level perfect for a recreation room, home office, or in-law suite. The property boasts a nice-sized lot with ample outdoor space and parking for two vehicles. Conveniently located near schools, parks, shopping, and quick access to the QEW — ideal for families, investors, or those looking for a well-maintained home with great potential. (id:63008)
Property Details
| MLS® Number | 40762800 |
| Property Type | Single Family |
| AmenitiesNearBy | Public Transit, Schools, Shopping |
| EquipmentType | Water Heater |
| Features | Paved Driveway |
| ParkingSpaceTotal | 2 |
| RentalEquipmentType | Water Heater |
Building
| BathroomTotal | 2 |
| BedroomsAboveGround | 3 |
| BedroomsBelowGround | 1 |
| BedroomsTotal | 4 |
| Appliances | Dishwasher, Dryer, Refrigerator, Stove, Window Coverings |
| ArchitecturalStyle | Raised Bungalow |
| BasementDevelopment | Finished |
| BasementType | Full (finished) |
| ConstructedDate | 2010 |
| ConstructionStyleAttachment | Semi-detached |
| CoolingType | Central Air Conditioning |
| ExteriorFinish | Brick Veneer, Vinyl Siding |
| FoundationType | Poured Concrete |
| HeatingFuel | Natural Gas |
| HeatingType | Forced Air |
| StoriesTotal | 1 |
| SizeInterior | 1031 Sqft |
| Type | House |
| UtilityWater | Municipal Water |
Land
| AccessType | Road Access |
| Acreage | No |
| LandAmenities | Public Transit, Schools, Shopping |
| Sewer | Municipal Sewage System |
| SizeFrontage | 58 Ft |
| SizeTotalText | Under 1/2 Acre |
| ZoningDescription | R2 |
Rooms
| Level | Type | Length | Width | Dimensions |
|---|---|---|---|---|
| Lower Level | 3pc Bathroom | Measurements not available | ||
| Lower Level | Laundry Room | 5'10'' x 5' | ||
| Lower Level | Bedroom | 13'4'' x 11'5'' | ||
| Lower Level | Recreation Room | 32'1'' x 17'6'' | ||
| Lower Level | 3pc Bathroom | Measurements not available | ||
| Main Level | Primary Bedroom | 17'7'' x 13'10'' | ||
| Main Level | Bedroom | 10'7'' x 8'11'' | ||
| Main Level | Bedroom | 10'6'' x 8'8'' | ||
| Main Level | Living Room | 15'9'' x 11'5'' | ||
| Main Level | Dining Room | 9'11'' x 9'4'' | ||
| Main Level | Kitchen | 9'4'' x 8'9'' | ||
| Main Level | Foyer | 9'6'' x 6'10'' |
https://www.realtor.ca/real-estate/28768467/133-grantham-avenue-st-catharines
Marlene Vieira Leslie
Salesperson
1595 Upper James St Unit 4b
Hamilton, Ontario L9B 0H7

