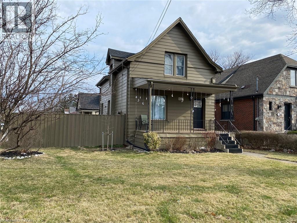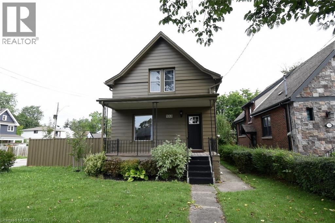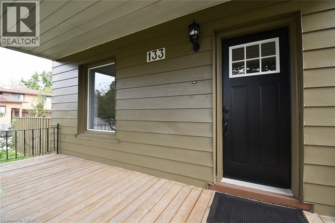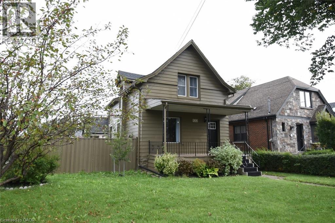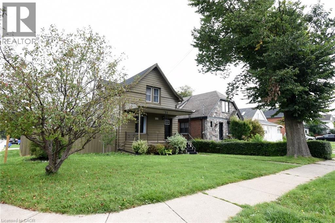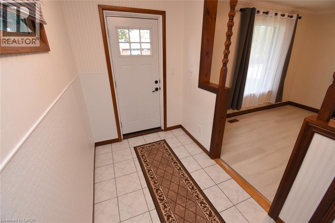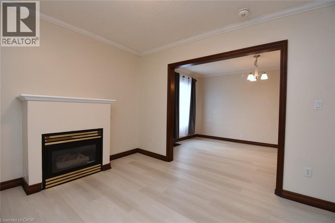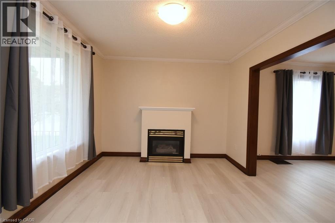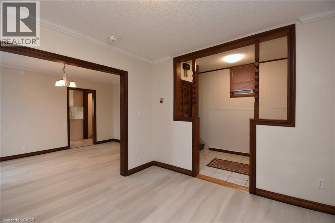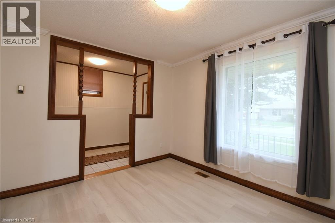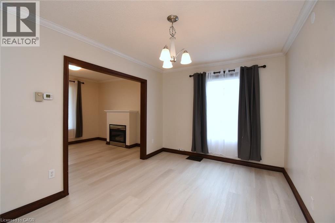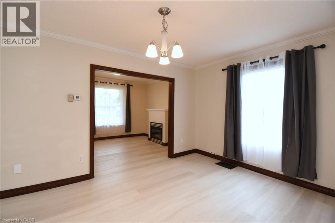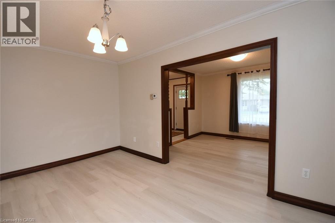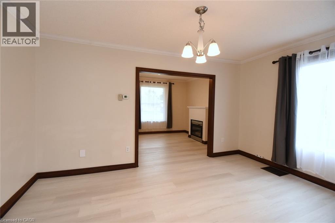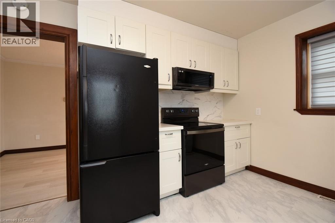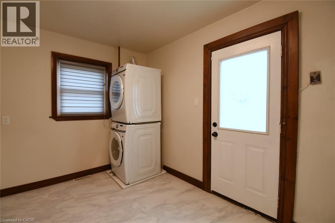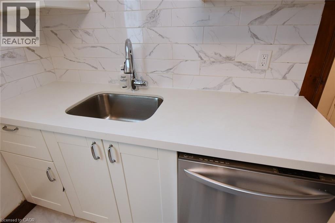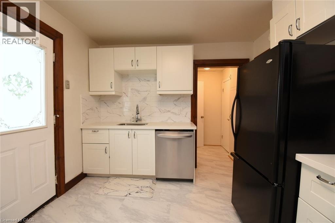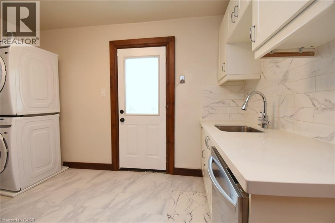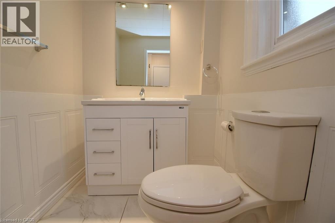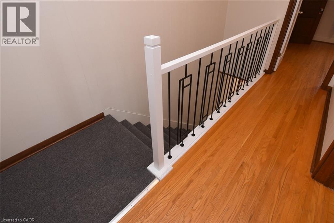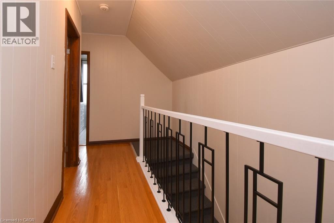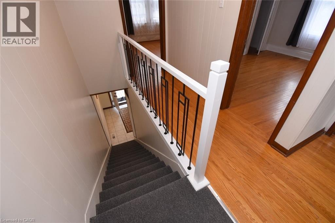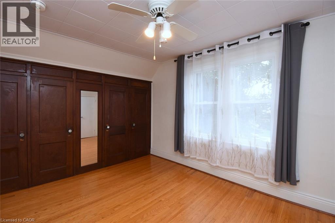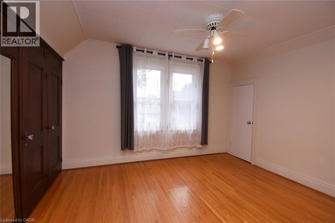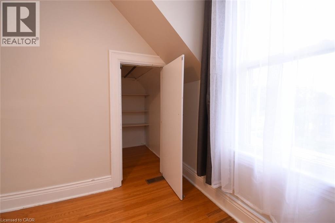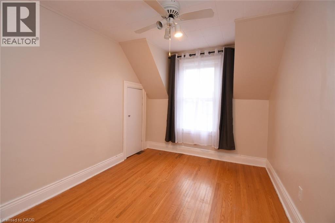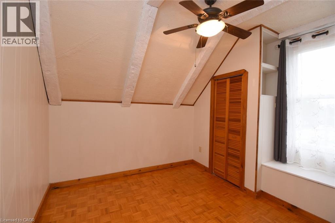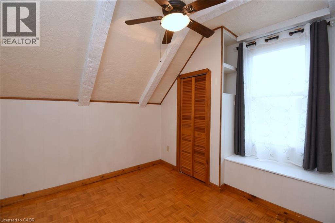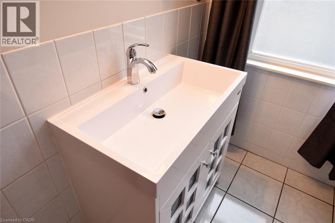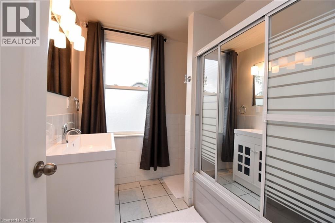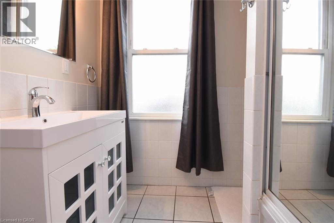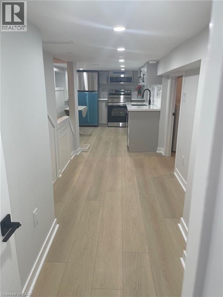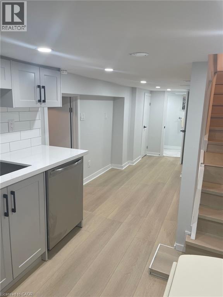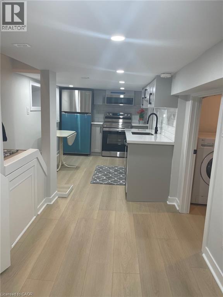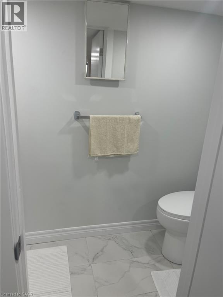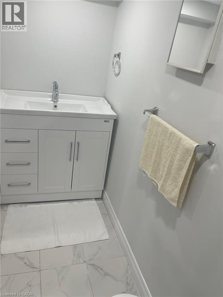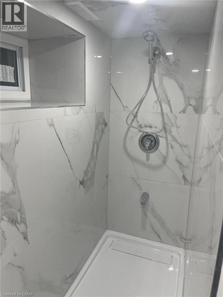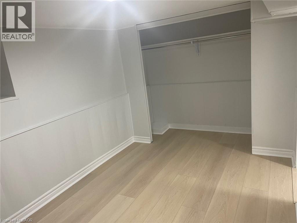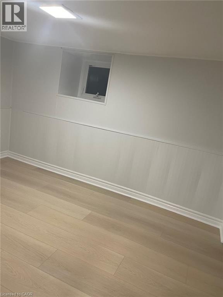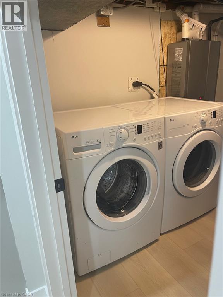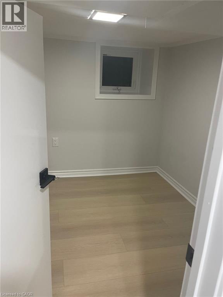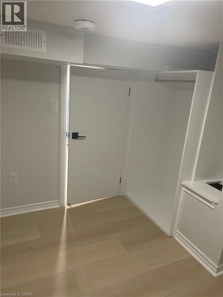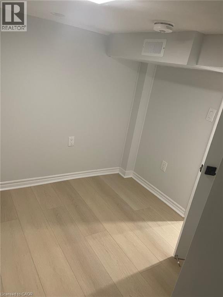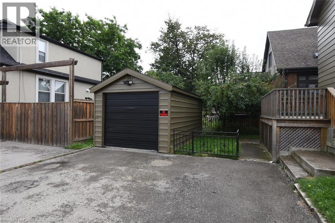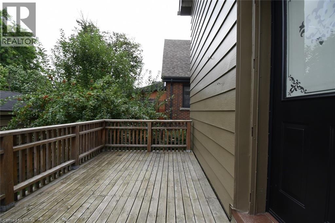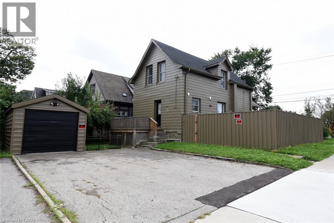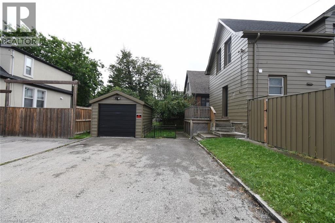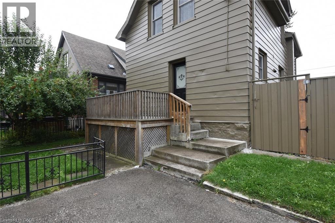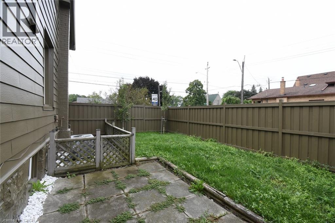133 Fennell Avenue E Hamilton, Ontario L9A 1S2
5 Bedroom
3 Bathroom
2020 sqft
2 Level
Central Air Conditioning
Forced Air
$689,888
EXCELLENT TWO STOREY 3 + 2 BEDROOM HOME. CURRENTLY SETUP AS TWO UNIT DWELLING. TOP UNIT CURRENTLY LEASED AT $2731/ MONHT PLUS UTILITIES TIL NOVEMBER 1ST/2026. SEPARATE ENTRANCE TO RECENTLY RENOVATED 2BR BASEMENT UNIT CURRENTLY VACANT. GREAT LOCATION CLOSE TO MOST AMENITIES. DETACHED GARAGE. EXCELLENT INVESTMENT. RSA. (id:63008)
Property Details
| MLS® Number | 40778710 |
| Property Type | Single Family |
| AmenitiesNearBy | Hospital, Public Transit, Shopping |
| CommunityFeatures | School Bus |
| Features | Southern Exposure |
| ParkingSpaceTotal | 3 |
Building
| BathroomTotal | 3 |
| BedroomsAboveGround | 3 |
| BedroomsBelowGround | 2 |
| BedroomsTotal | 5 |
| ArchitecturalStyle | 2 Level |
| BasementDevelopment | Finished |
| BasementType | Full (finished) |
| ConstructionStyleAttachment | Detached |
| CoolingType | Central Air Conditioning |
| ExteriorFinish | Aluminum Siding |
| FoundationType | Block |
| HalfBathTotal | 1 |
| HeatingType | Forced Air |
| StoriesTotal | 2 |
| SizeInterior | 2020 Sqft |
| Type | House |
| UtilityWater | Municipal Water |
Parking
| Detached Garage |
Land
| AccessType | Road Access |
| Acreage | No |
| LandAmenities | Hospital, Public Transit, Shopping |
| Sewer | Municipal Sewage System |
| SizeDepth | 99 Ft |
| SizeFrontage | 44 Ft |
| SizeTotalText | Under 1/2 Acre |
| ZoningDescription | R1 |
Rooms
| Level | Type | Length | Width | Dimensions |
|---|---|---|---|---|
| Second Level | 4pc Bathroom | Measurements not available | ||
| Second Level | Bedroom | 13'0'' x 10'8'' | ||
| Second Level | Bedroom | 11'9'' x 9'4'' | ||
| Second Level | Bedroom | 11'2'' x 9'2'' | ||
| Basement | Laundry Room | Measurements not available | ||
| Basement | 3pc Bathroom | Measurements not available | ||
| Basement | Kitchen | 9'0'' x 10'8'' | ||
| Basement | Bedroom | 8'0'' x 7'6'' | ||
| Basement | Bedroom | 10'7'' x 9'0'' | ||
| Basement | Living Room | 15'5'' x 6'8'' | ||
| Main Level | 2pc Bathroom | Measurements not available | ||
| Main Level | Kitchen | 12'8'' x 10'1'' | ||
| Main Level | Dining Room | 14'8'' x 10'2'' | ||
| Main Level | Living Room | 11'10'' x 10'6'' | ||
| Main Level | Foyer | Measurements not available |
https://www.realtor.ca/real-estate/28984065/133-fennell-avenue-e-hamilton
John Sebastiano
Salesperson
RE/MAX Escarpment Realty Inc.
Unit 101 1595 Upper James St.
Hamilton, Ontario L9B 0H7
Unit 101 1595 Upper James St.
Hamilton, Ontario L9B 0H7

