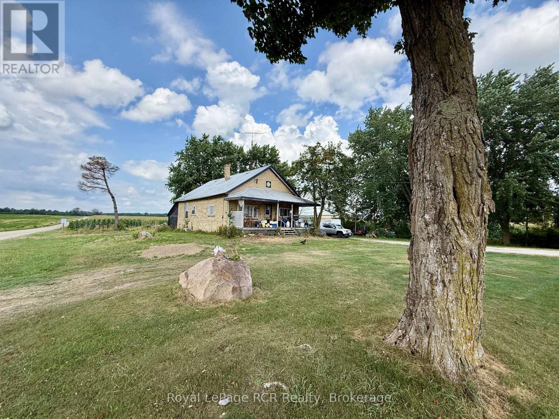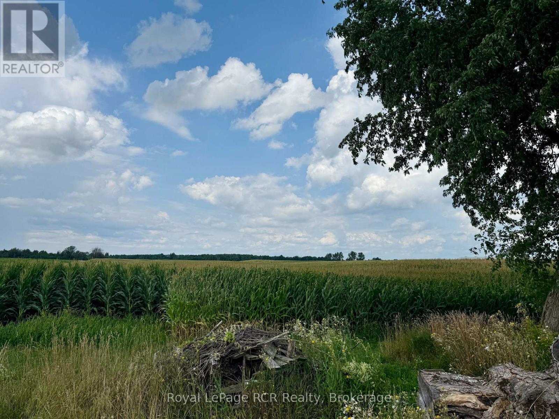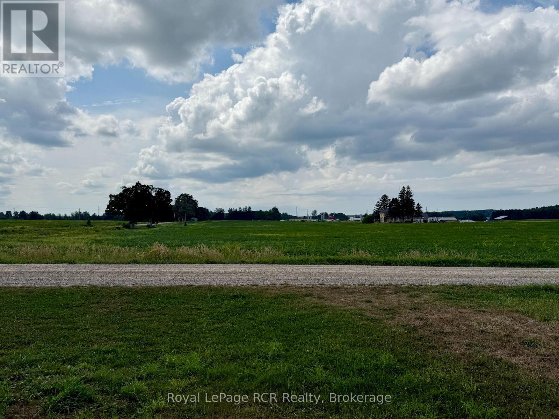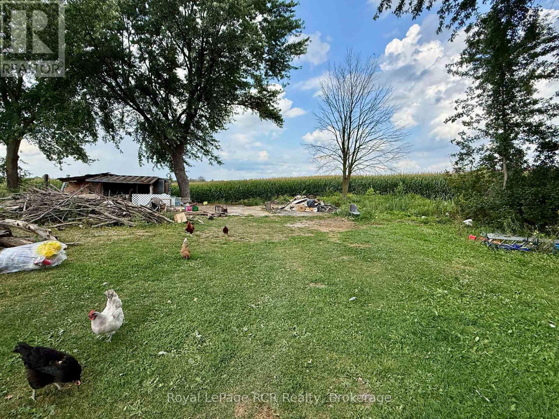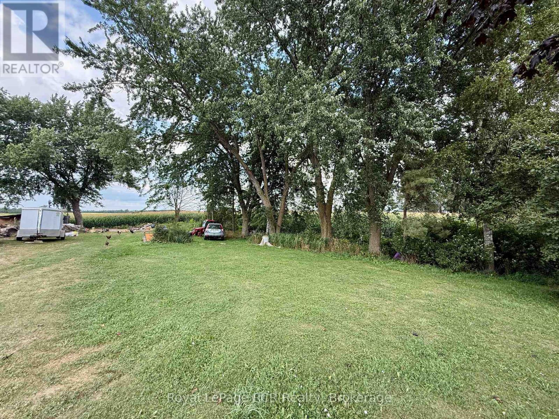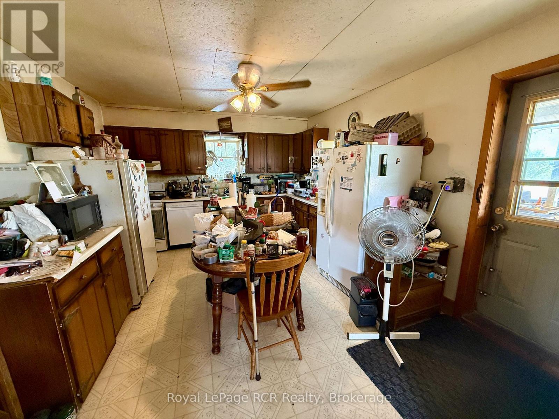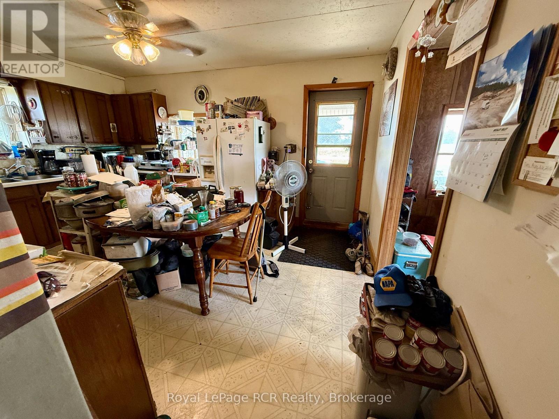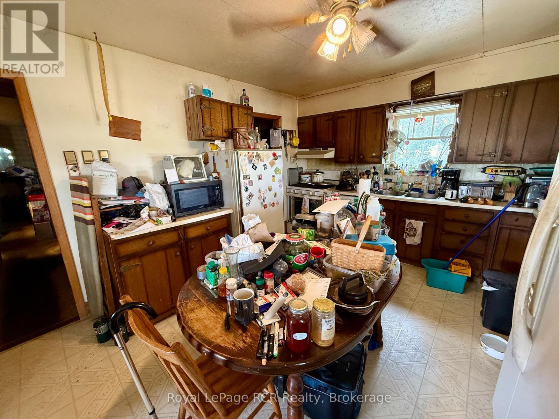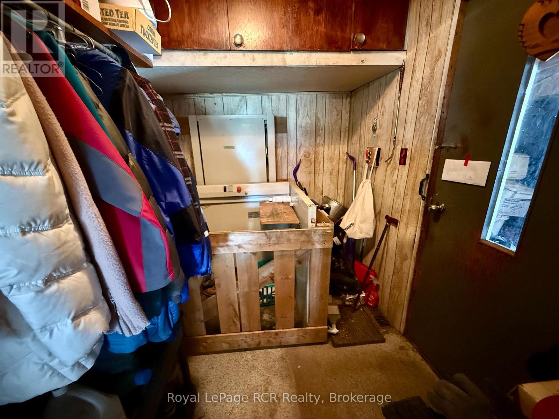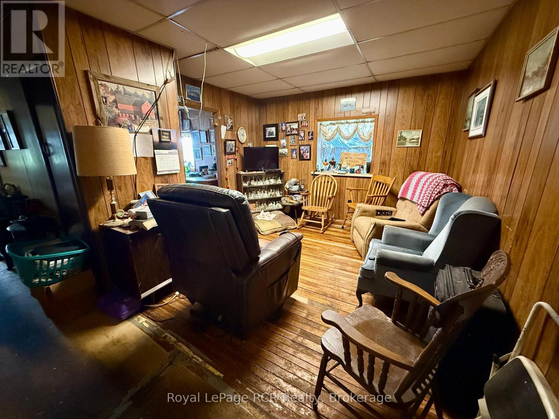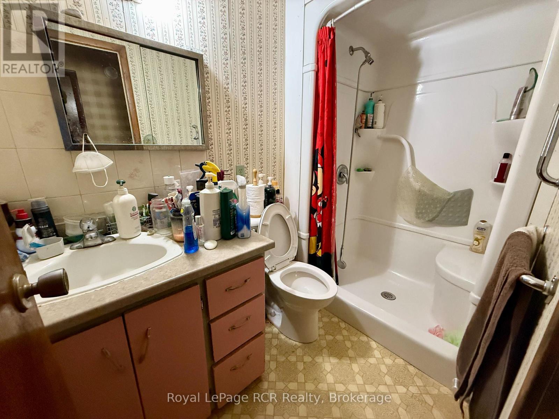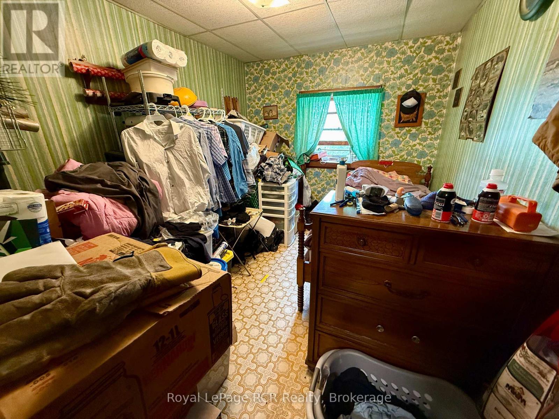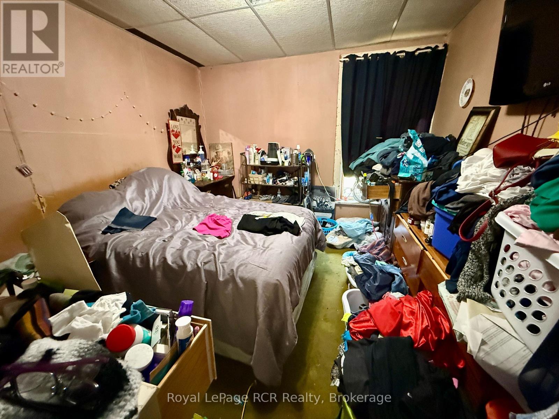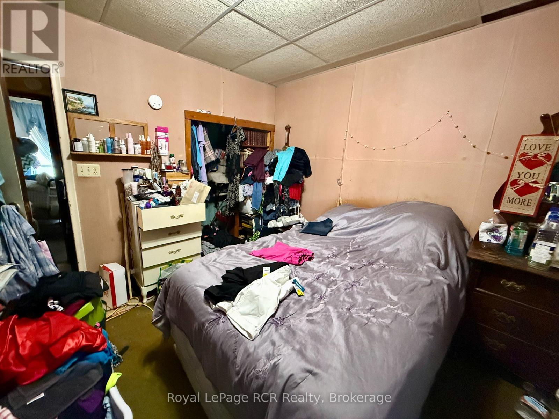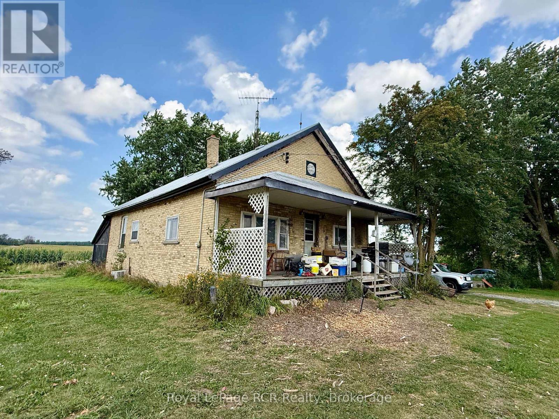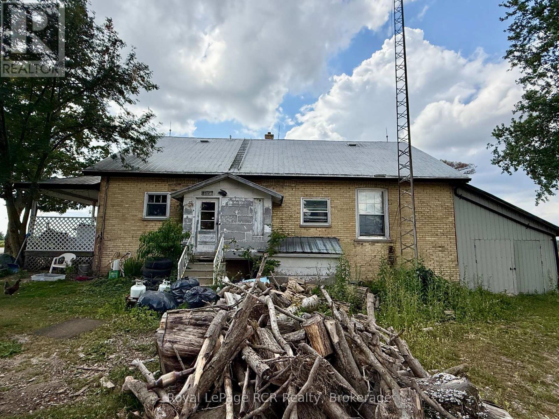1328 2 Concession E South Bruce, Ontario N0G 2S0
$400,000
Discover a property rich with history! This unique 1/2 acre country residence, originally the S.S. No. 1 Culross schoolhouse built in 1902, offers a solid foundation with its double-brick exterior. Though it needs cosmetic and landscaping updates, this property is a blank canvas ready for your personal touch. Inside, the home features original hardwood floors, 3 bedrooms, 3pc. bath updated 2 years ago, an eat-in kitchen, a living room and a family room/den. A unique vertical platform lift provides easy access to the full, unfinished basement. The property also includes a 3-bay garage pad (structure burned down), a drilled well and a septic system installed in 1979 and pumped in July, 2025 and an older forced air heating system that could be updated. A charming piece of history: original students' names etched into the exterior bricks. Surrounded by fields, this private retreat is just a short drive from Belmore, Teeswater and Wingham. (id:63008)
Property Details
| MLS® Number | X12343251 |
| Property Type | Single Family |
| Community Name | South Bruce |
| EquipmentType | None |
| Features | Sump Pump |
| ParkingSpaceTotal | 10 |
| RentalEquipmentType | None |
Building
| BathroomTotal | 1 |
| BedroomsAboveGround | 3 |
| BedroomsTotal | 3 |
| Age | 100+ Years |
| Appliances | Stove, Refrigerator |
| ArchitecturalStyle | Bungalow |
| BasementDevelopment | Unfinished |
| BasementType | Full (unfinished) |
| ConstructionStyleAttachment | Detached |
| ExteriorFinish | Brick |
| FoundationType | Stone, Poured Concrete |
| HeatingFuel | Wood |
| HeatingType | Forced Air |
| StoriesTotal | 1 |
| SizeInterior | 1100 - 1500 Sqft |
| Type | House |
| UtilityWater | Drilled Well |
Parking
| No Garage |
Land
| Acreage | No |
| Sewer | Septic System |
| SizeDepth | 165 Ft |
| SizeFrontage | 132 Ft |
| SizeIrregular | 132 X 165 Ft |
| SizeTotalText | 132 X 165 Ft|1/2 - 1.99 Acres |
Rooms
| Level | Type | Length | Width | Dimensions |
|---|---|---|---|---|
| Main Level | Kitchen | 4.62 m | 3.63 m | 4.62 m x 3.63 m |
| Main Level | Living Room | 5.43 m | 3.41 m | 5.43 m x 3.41 m |
| Main Level | Family Room | 4.5 m | 3.45 m | 4.5 m x 3.45 m |
| Main Level | Bathroom | 2.42 m | 1.44 m | 2.42 m x 1.44 m |
| Main Level | Bedroom | 3.48 m | 2.77 m | 3.48 m x 2.77 m |
| Main Level | Bedroom 2 | 3.27 m | 3.13 m | 3.27 m x 3.13 m |
| Main Level | Primary Bedroom | 3.5 m | 3.22 m | 3.5 m x 3.22 m |
https://www.realtor.ca/real-estate/28730672/1328-2-concession-e-south-bruce-south-bruce
John Metcalfe
Salesperson
425 10th St,
Hanover, N4N 1P8

