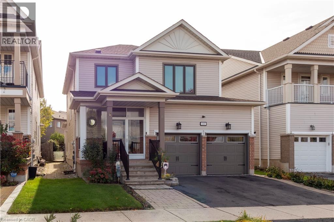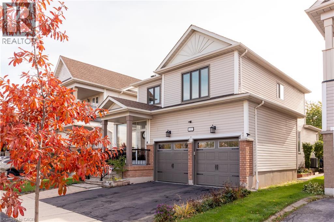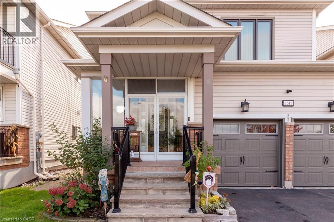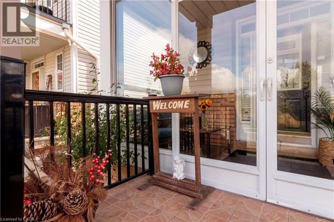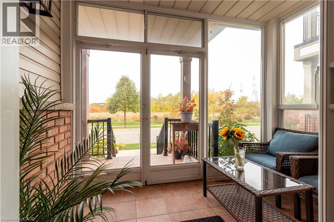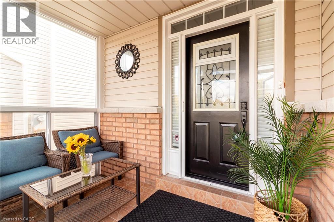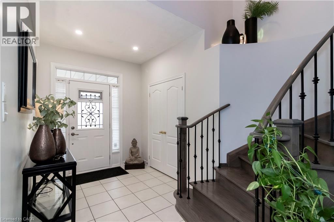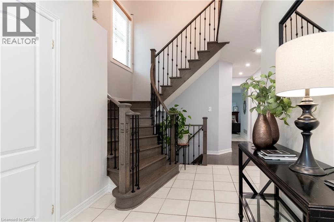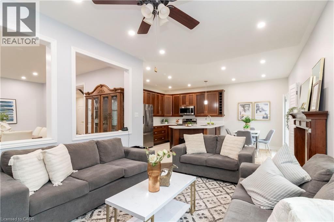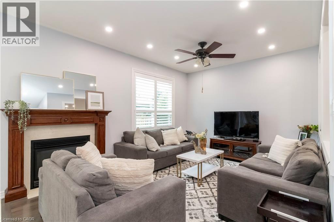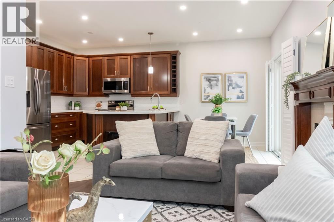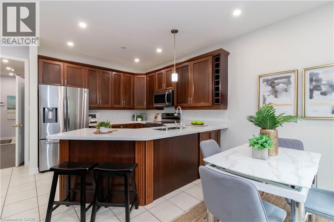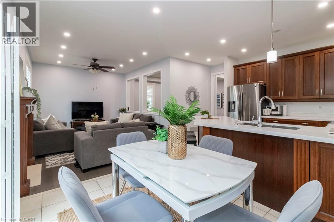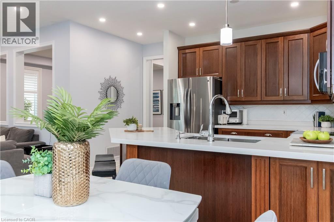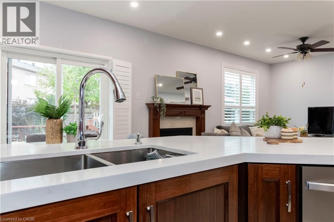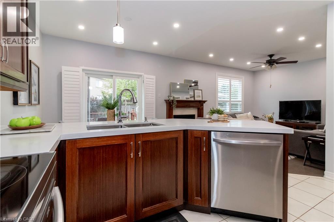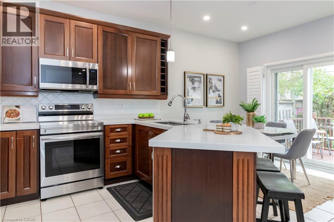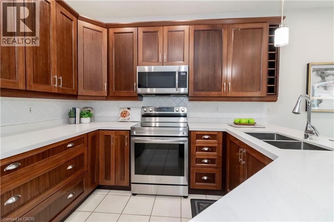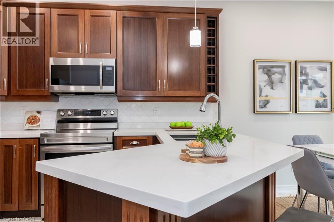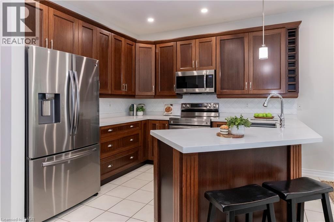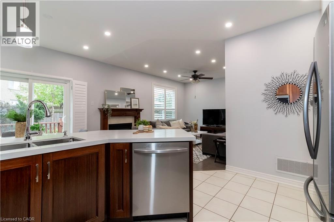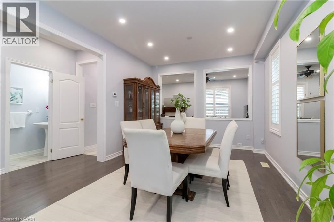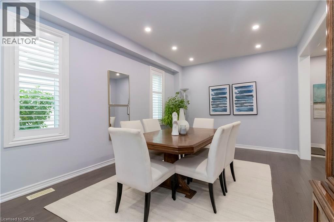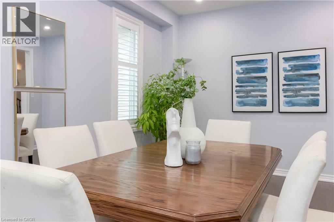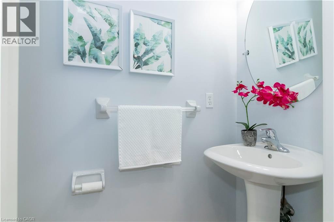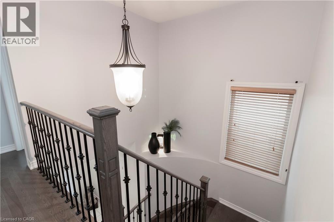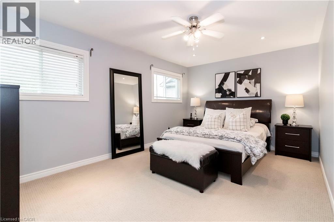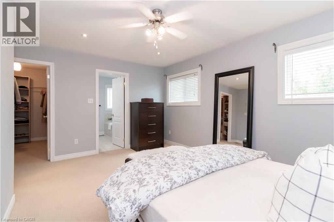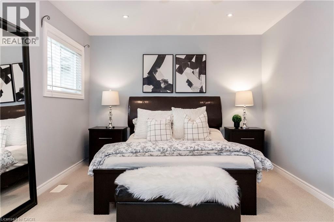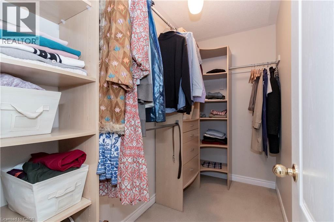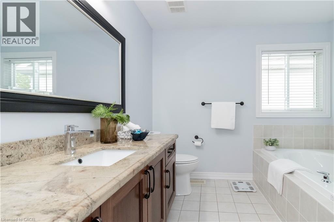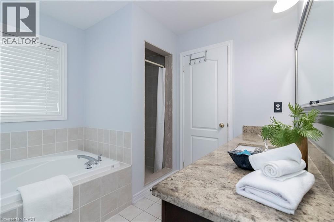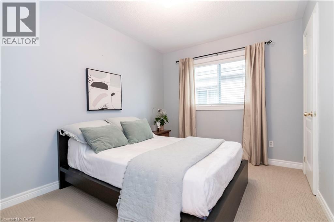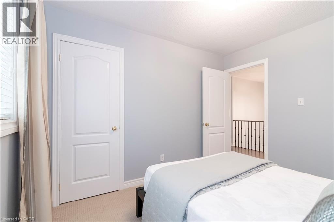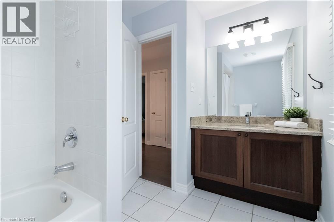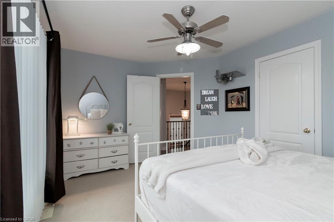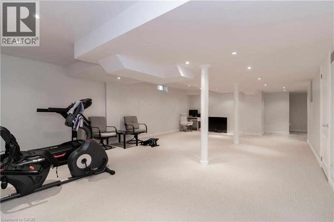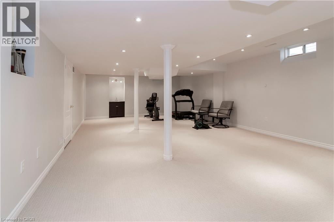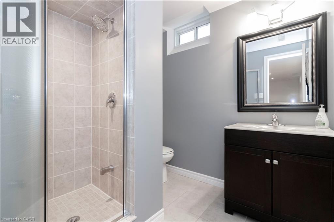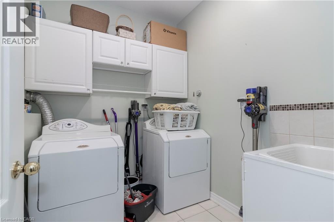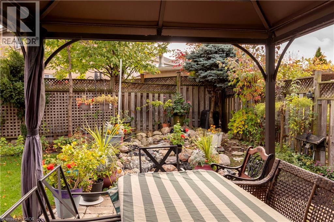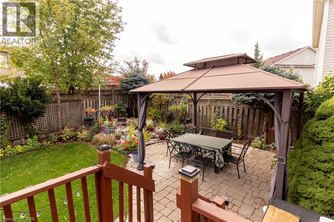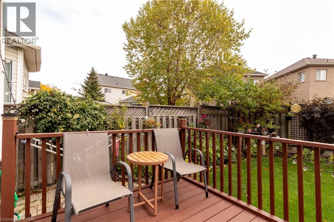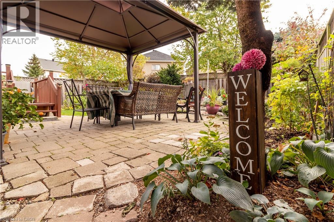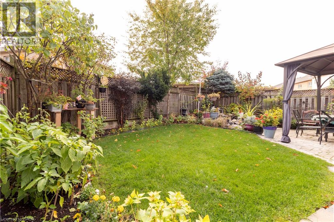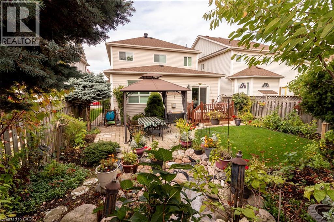1317 Roper Drive Milton, Ontario L9T 6E5
$998,000
Beautifully Updated Family Home in a Desirable Milton Neighbourhood! Pride of ownership shines in this move-in ready 3-bedroom, 4-bath home located on a quiet, family-friendly street in one of Milton’s most sought-after areas. Recent upgrades include brand new hardwood floors, a modern staircase, and triple-pane windows installed in 2025, including the patio door. The open-concept kitchen features quartz countertops, stainless steel appliances, and direct access to the backyard, overlooking a cozy family room with a gas fireplace. Upstairs, the primary suite offers a peaceful retreat with a walk-in closet, granite vanity, separate shower, and corner soaker tub. Two additional bedrooms and a 4-piece bath complete the level. The finished basement includes a 3-piece bathroom, cold storage, and fresh paint—perfect for a rec room or guest suite. Step outside to a fully fenced backyard with a new deck, gazebo, and serene pond—ideal for relaxing or entertaining. Additional highlights include custom shutters, a front porch enclosure, an insulated 2-car garage, and roof shingles replaced in 2019. Close to schools, parks, shopping, and major commuter routes, this beautifully maintained home offers style, comfort, and convenience. (id:63008)
Property Details
| MLS® Number | 40780157 |
| Property Type | Single Family |
| AmenitiesNearBy | Park, Schools, Shopping |
| CommunityFeatures | Quiet Area |
| EquipmentType | Water Heater |
| Features | Sump Pump, Automatic Garage Door Opener |
| ParkingSpaceTotal | 4 |
| RentalEquipmentType | Water Heater |
Building
| BathroomTotal | 4 |
| BedroomsAboveGround | 3 |
| BedroomsTotal | 3 |
| Appliances | Dishwasher, Dryer, Refrigerator, Stove, Washer, Garage Door Opener |
| ArchitecturalStyle | 2 Level |
| BasementDevelopment | Finished |
| BasementType | Full (finished) |
| ConstructionStyleAttachment | Detached |
| CoolingType | Central Air Conditioning |
| ExteriorFinish | Brick, Vinyl Siding |
| HalfBathTotal | 1 |
| HeatingFuel | Natural Gas |
| HeatingType | Forced Air |
| StoriesTotal | 2 |
| SizeInterior | 2712 Sqft |
| Type | House |
| UtilityWater | Municipal Water |
Parking
| Attached Garage |
Land
| AccessType | Highway Access |
| Acreage | No |
| LandAmenities | Park, Schools, Shopping |
| Sewer | Municipal Sewage System |
| SizeFrontage | 36 Ft |
| SizeTotalText | Under 1/2 Acre |
| ZoningDescription | Rmd1 |
Rooms
| Level | Type | Length | Width | Dimensions |
|---|---|---|---|---|
| Second Level | Bedroom | 14'9'' x 10'5'' | ||
| Second Level | 4pc Bathroom | Measurements not available | ||
| Second Level | Bedroom | 11'1'' x 9'1'' | ||
| Second Level | Primary Bedroom | 16'6'' x 14'2'' | ||
| Second Level | Full Bathroom | 8'11'' x 9'3'' | ||
| Basement | Recreation Room | 17'2'' x 29'0'' | ||
| Basement | 3pc Bathroom | Measurements not available | ||
| Main Level | Kitchen | 13'8'' x 11'0'' | ||
| Main Level | Breakfast | 10'4'' x 7'7'' | ||
| Main Level | Living Room | 15'7'' x 11'6'' | ||
| Main Level | Dining Room | 11'4'' x 17'11'' | ||
| Main Level | 2pc Bathroom | Measurements not available | ||
| Main Level | Laundry Room | 6'7'' x 7'7'' |
https://www.realtor.ca/real-estate/29025391/1317-roper-drive-milton
Rajat Pathak
Salesperson
1 Victoria St S., Unit 103
Kitchener, Ontario N2G 0B5

