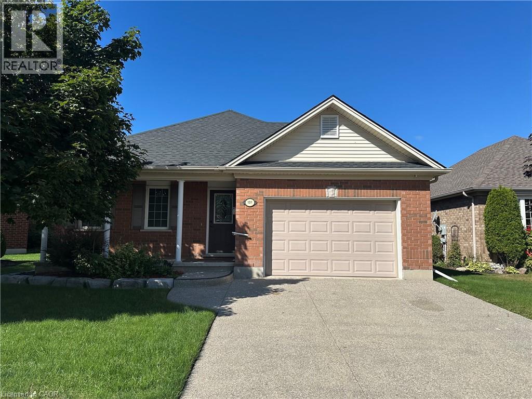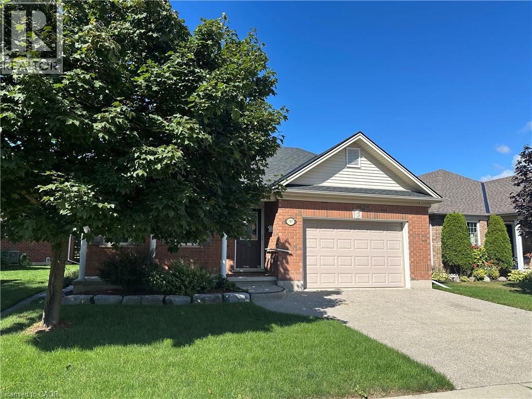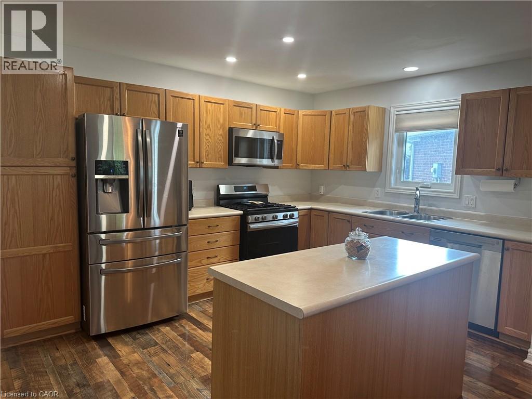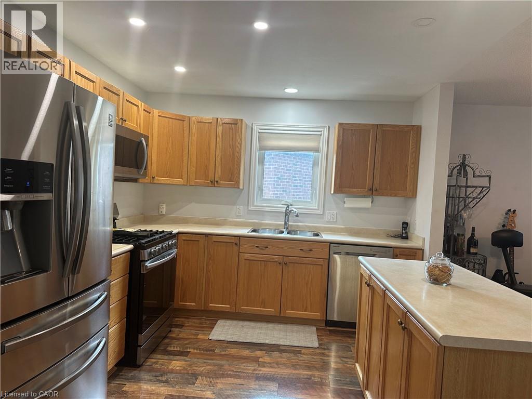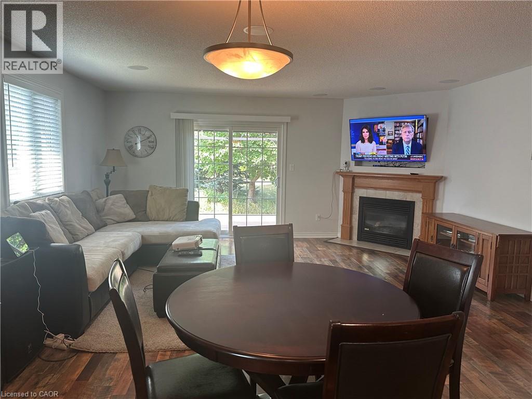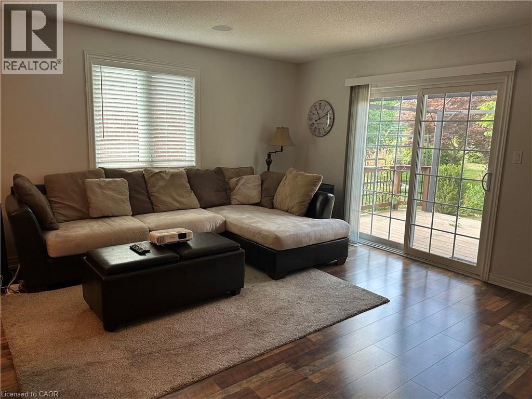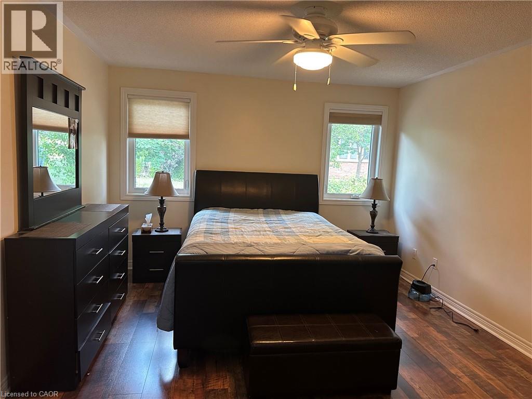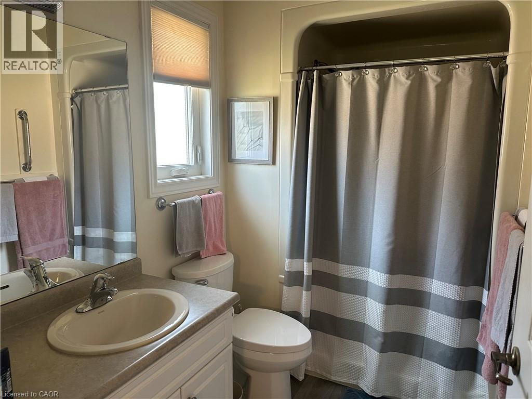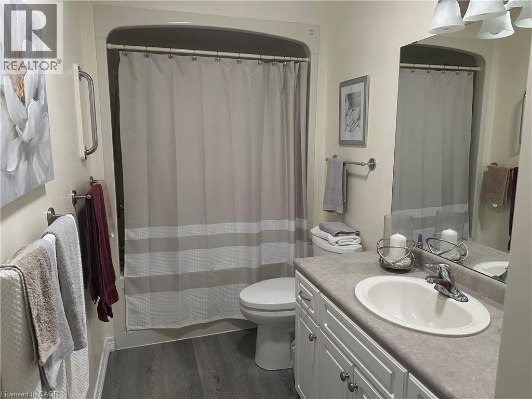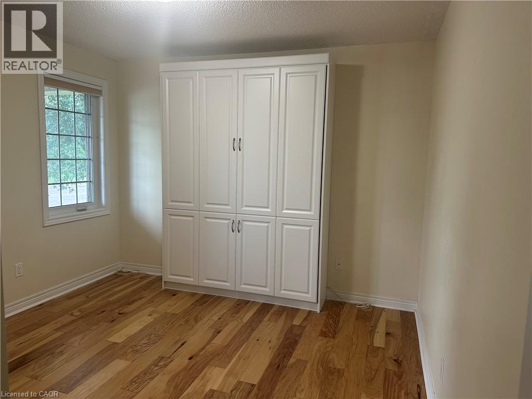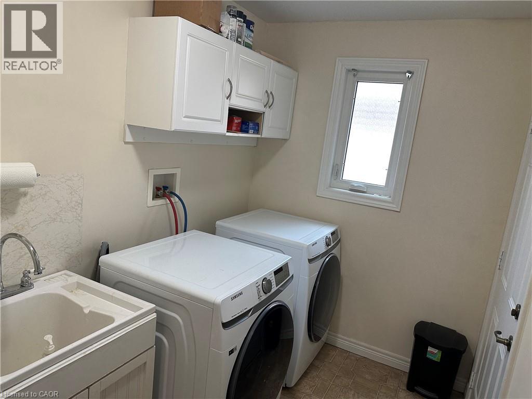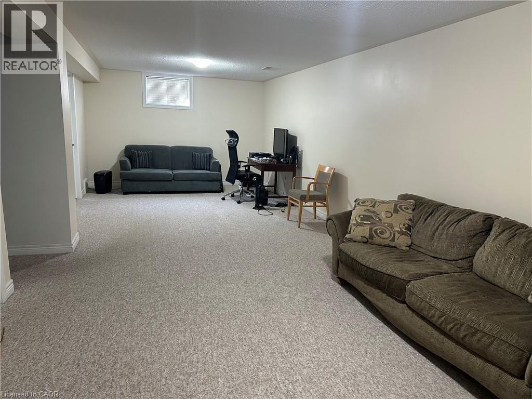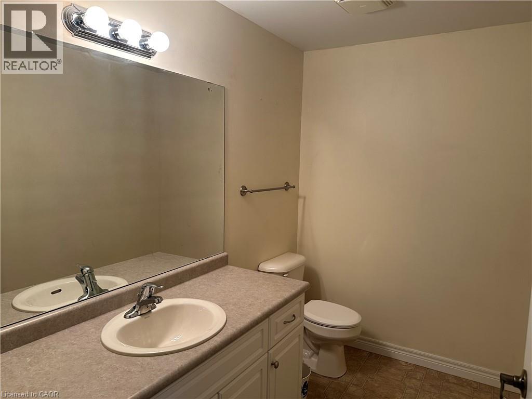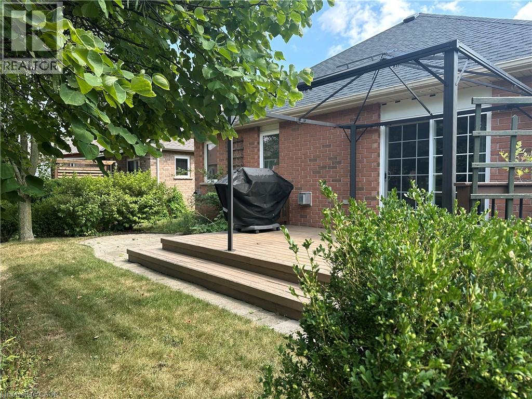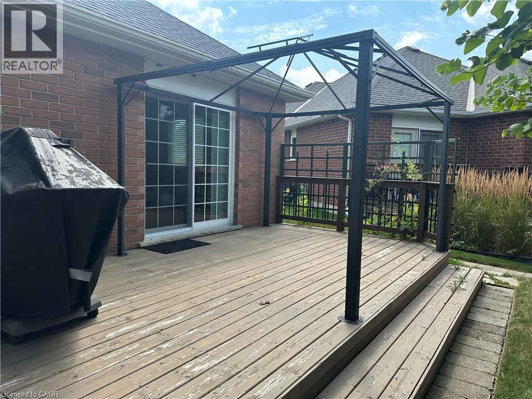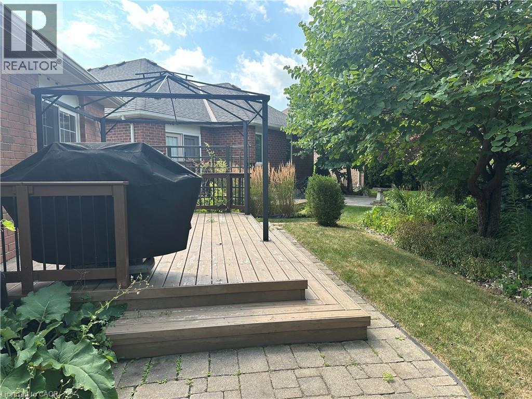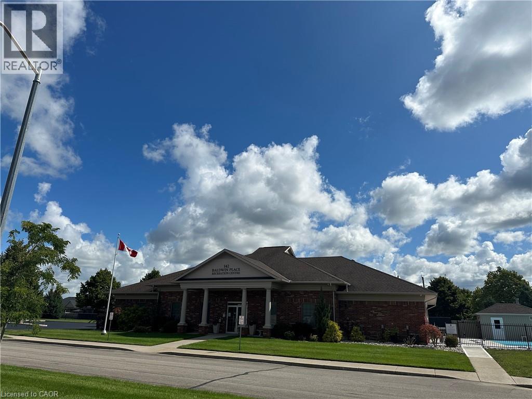131 Weston Drive Tillsonburg, Ontario N4G 5X1
$2,600 Monthly
This charming Marlborough model home offers approximately 1,280 sq. ft. of main floor living space in the desirable Baldwin Place Adult Lifestyle Community. Main floor living with an open-concept kitchen, dining, and living area. The primary bedroom includes a walk-in closet and ensuite, plus there are additional bedroom. The finished lower level features a family room, bonus room, and workshop. Bright décor and a welcoming layout make this an ideal home in an active adult lifestyle community. Residents of Baldwin Place enjoy the benefits of a vibrant adult lifestyle community with association amenities. (id:63008)
Property Details
| MLS® Number | 40769403 |
| Property Type | Single Family |
| AmenitiesNearBy | Golf Nearby, Hospital, Place Of Worship |
| CommunityFeatures | Community Centre |
| Features | No Pet Home |
| ParkingSpaceTotal | 3 |
Building
| BedroomsAboveGround | 2 |
| BedroomsBelowGround | 2 |
| BedroomsTotal | 4 |
| Appliances | Dishwasher, Dryer, Refrigerator, Washer, Microwave Built-in, Hood Fan |
| ArchitecturalStyle | Bungalow |
| BasementDevelopment | Finished |
| BasementType | Full (finished) |
| ConstructedDate | 2008 |
| ConstructionStyleAttachment | Detached |
| CoolingType | Central Air Conditioning |
| ExteriorFinish | Brick |
| HeatingType | Forced Air, Hot Water Radiator Heat |
| StoriesTotal | 1 |
| SizeInterior | 2155 Sqft |
| Type | House |
| UtilityWater | Municipal Water |
Parking
| Attached Garage |
Land
| Acreage | No |
| LandAmenities | Golf Nearby, Hospital, Place Of Worship |
| Sewer | Municipal Sewage System |
| SizeDepth | 90 Ft |
| SizeFrontage | 36 Ft |
| SizeTotalText | Unknown |
| ZoningDescription | R2 |
Rooms
| Level | Type | Length | Width | Dimensions |
|---|---|---|---|---|
| Lower Level | Bedroom | 10'2'' x 10'0'' | ||
| Lower Level | Bedroom | 8'10'' x 11'8'' | ||
| Lower Level | Workshop | 11'4'' x 15'8'' | ||
| Lower Level | Recreation Room | 11'11'' x 28'8'' | ||
| Main Level | Bedroom | 10'0'' x 11'0'' | ||
| Main Level | Primary Bedroom | 11'9'' x 13'0'' | ||
| Main Level | Kitchen | 13'10'' x 12'2'' | ||
| Main Level | Living Room/dining Room | 17'3'' x 19'10'' |
https://www.realtor.ca/real-estate/28859688/131-weston-drive-tillsonburg
Samantha Smith
Broker
181 Queen Street East
Brampton, Ontario L6W 2B3

