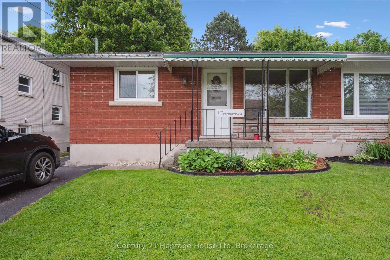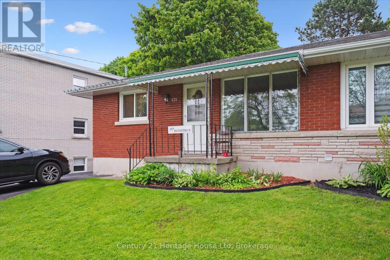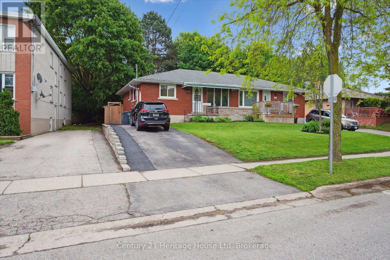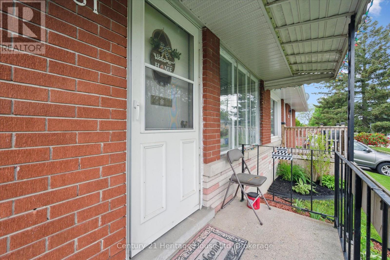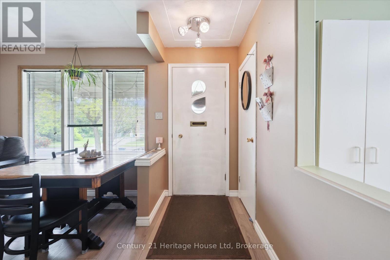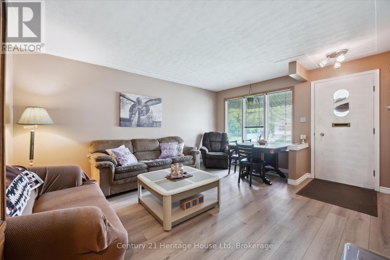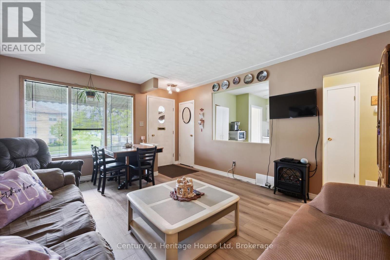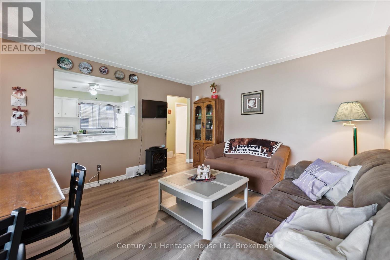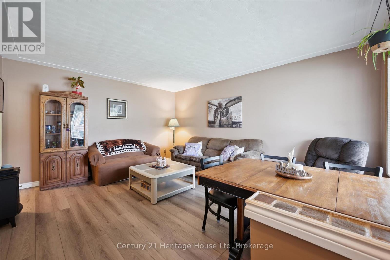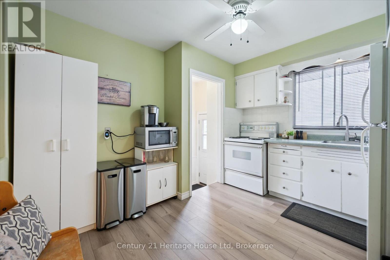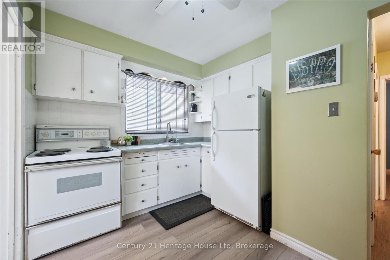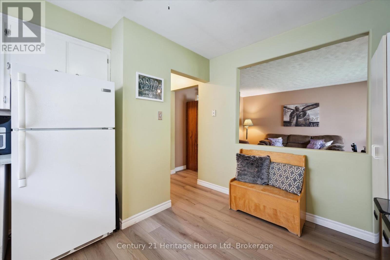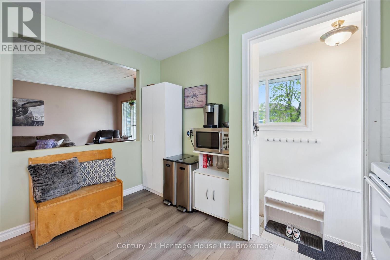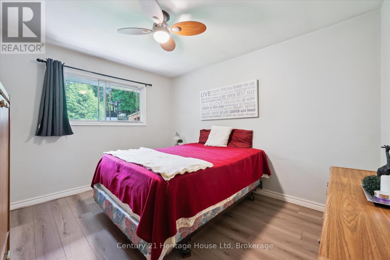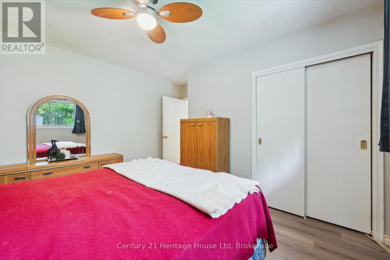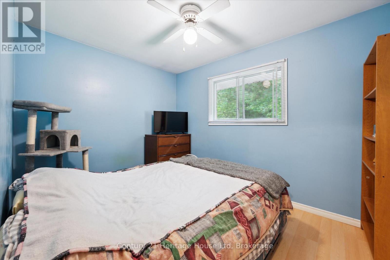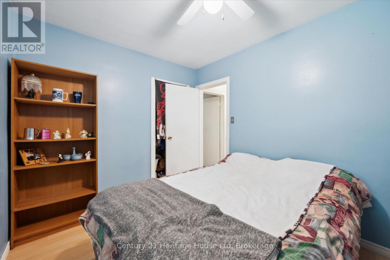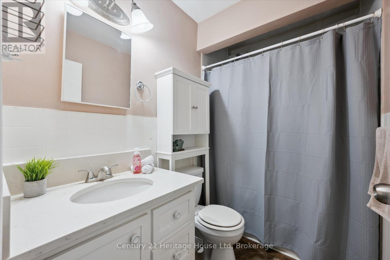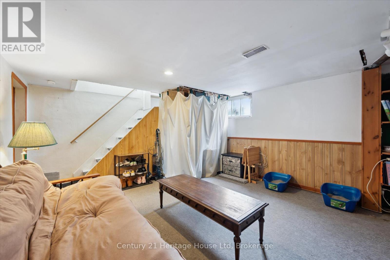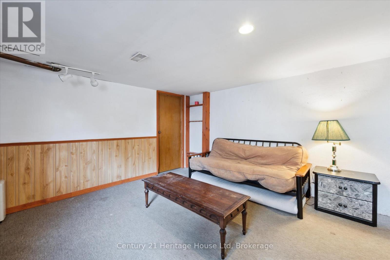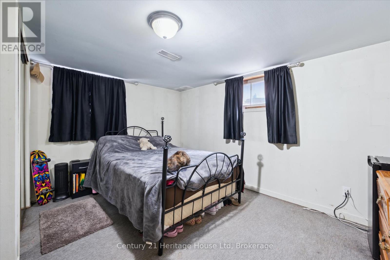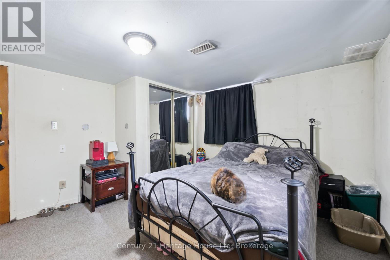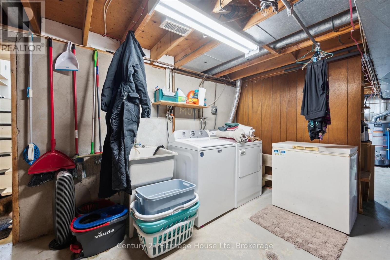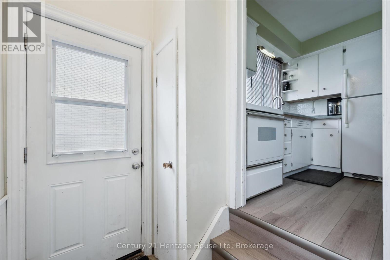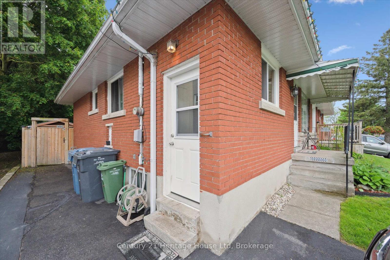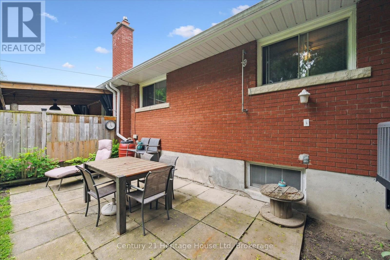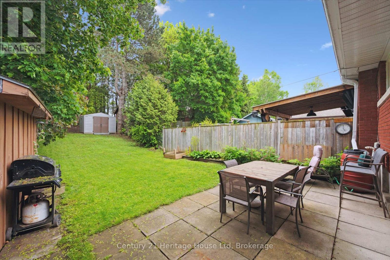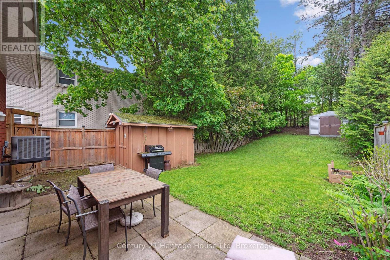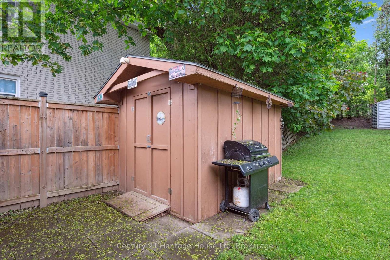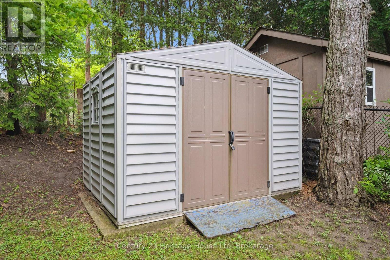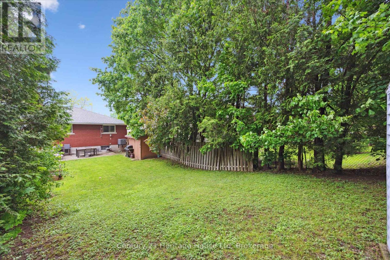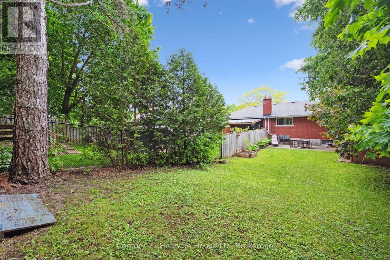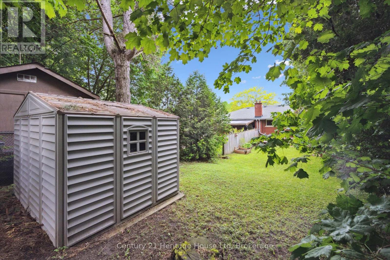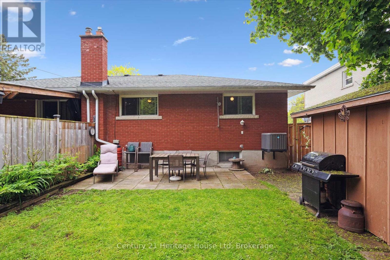131 Waverley Drive Guelph, Ontario N1E 1H1
$549,900
Welcome to 131 Waverley Drive! This solid 2+1 bedroom semi-detached bungalow is bursting with opportunity for first-time buyers, young families, or savvy investors ready to make a move. Set on an oversized lot and just steps from Waverley Drive Public School, Trillium Waldorf school, and the scenic beauty of Riverside Park, you'll love the walkable lifestyle, and family friendly culture this neighbourhood offers. Don't let the sqft fool you, being a bungalow means we have practically just as much room downstairs as we do up, which means approx 1500sqft of living space!! This home features a great layout with room to grow including a partially finished basement with an extra bedroom and a separate side entrance offering exciting possibilities for potential future in-law or income potential. And the best part? A backyard generous in size, perfect for outdoor play, gardening, or entertaining. This home has been well loved for many years by it's current owners, and now the time has come for a new family to plant their roots, and create lasting memories of their own!! Don't miss your chance at this gem. (id:63008)
Property Details
| MLS® Number | X12442865 |
| Property Type | Single Family |
| Community Name | Riverside Park |
| AmenitiesNearBy | Schools, Place Of Worship, Park, Public Transit |
| CommunityFeatures | Community Centre |
| EquipmentType | Water Heater, Air Conditioner, Furnace |
| ParkingSpaceTotal | 2 |
| RentalEquipmentType | Water Heater, Air Conditioner, Furnace |
| Structure | Porch, Patio(s), Shed |
Building
| BathroomTotal | 1 |
| BedroomsAboveGround | 2 |
| BedroomsBelowGround | 1 |
| BedroomsTotal | 3 |
| Age | 51 To 99 Years |
| Appliances | Water Softener, Dryer, Stove, Washer, Refrigerator |
| ArchitecturalStyle | Bungalow |
| BasementDevelopment | Partially Finished |
| BasementType | Full (partially Finished) |
| ConstructionStyleAttachment | Semi-detached |
| CoolingType | Central Air Conditioning |
| ExteriorFinish | Brick |
| FoundationType | Poured Concrete |
| HeatingFuel | Natural Gas |
| HeatingType | Forced Air |
| StoriesTotal | 1 |
| SizeInterior | 700 - 1100 Sqft |
| Type | House |
| UtilityWater | Municipal Water |
Parking
| No Garage |
Land
| Acreage | No |
| FenceType | Fenced Yard |
| LandAmenities | Schools, Place Of Worship, Park, Public Transit |
| Sewer | Sanitary Sewer |
| SizeDepth | 153 Ft ,9 In |
| SizeFrontage | 36 Ft ,1 In |
| SizeIrregular | 36.1 X 153.8 Ft |
| SizeTotalText | 36.1 X 153.8 Ft |
| ZoningDescription | R2 |
Rooms
| Level | Type | Length | Width | Dimensions |
|---|---|---|---|---|
| Basement | Recreational, Games Room | 4.01 m | 4.9 m | 4.01 m x 4.9 m |
| Basement | Laundry Room | 3.28 m | 4.5 m | 3.28 m x 4.5 m |
| Basement | Bedroom | 3.94 m | 3.56 m | 3.94 m x 3.56 m |
| Basement | Workshop | 3.3 m | 4.11 m | 3.3 m x 4.11 m |
| Main Level | Kitchen | 3.51 m | 3.23 m | 3.51 m x 3.23 m |
| Main Level | Living Room | 3.96 m | 4.85 m | 3.96 m x 4.85 m |
| Main Level | Primary Bedroom | 3.96 m | 3.71 m | 3.96 m x 3.71 m |
| Main Level | Bedroom | 3.51 m | 2.64 m | 3.51 m x 2.64 m |
| Main Level | Bathroom | 2.41 m | 1.49 m | 2.41 m x 1.49 m |
https://www.realtor.ca/real-estate/28947225/131-waverley-drive-guelph-riverside-park-riverside-park
Dustin Davis
Broker
221 Woodlawn Road West Unit C6
Guelph, Ontario N1H 8P4

