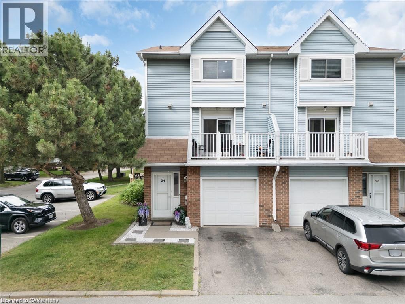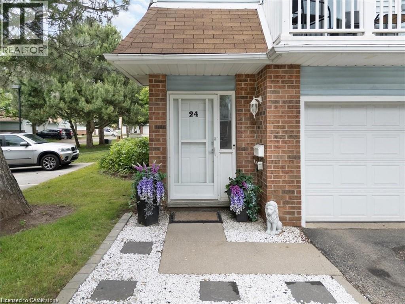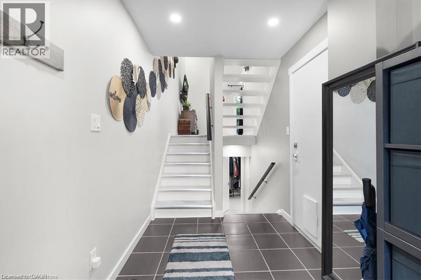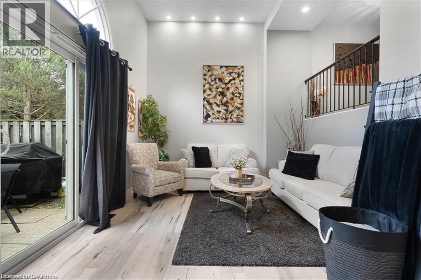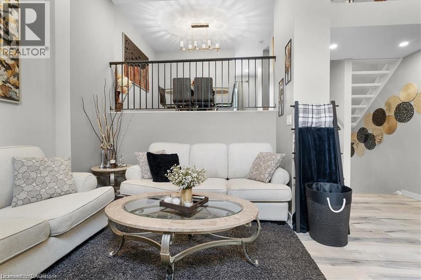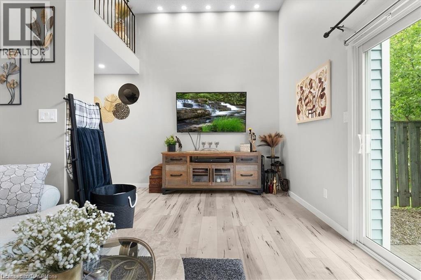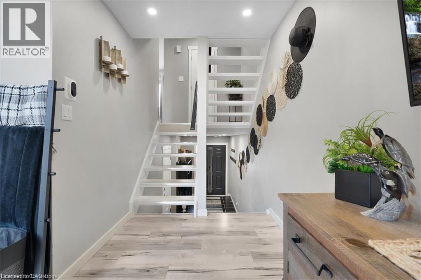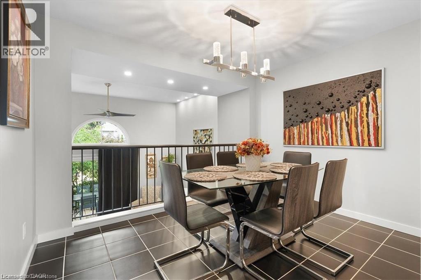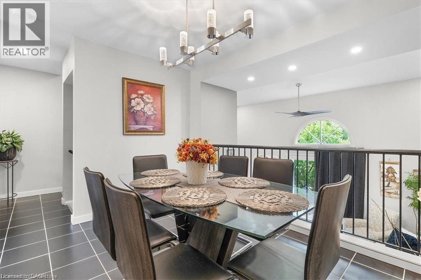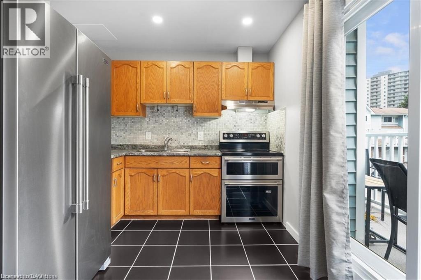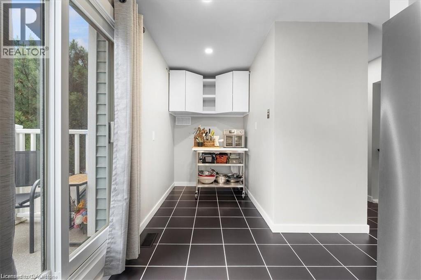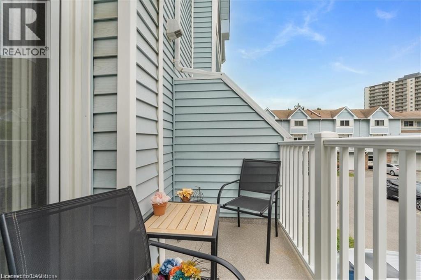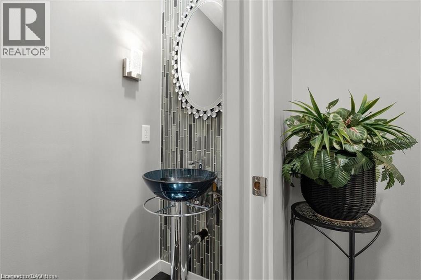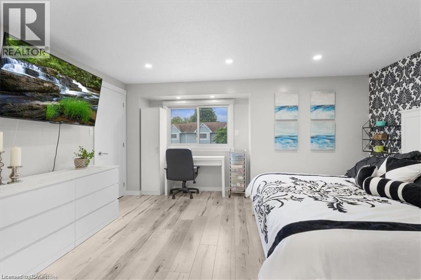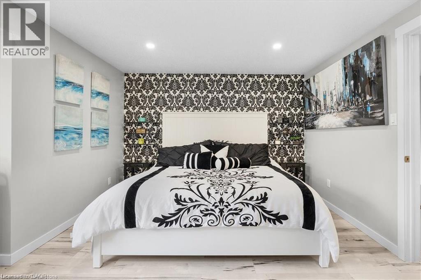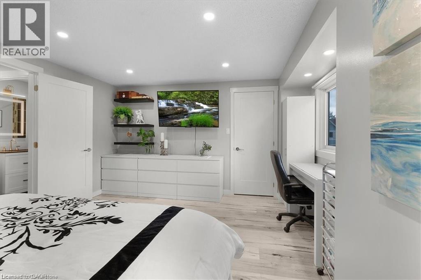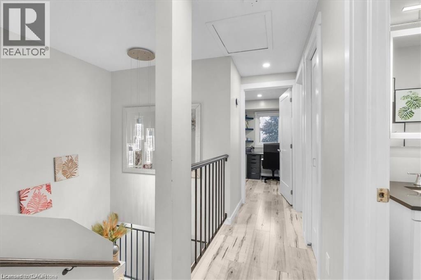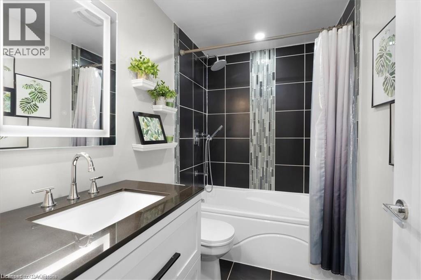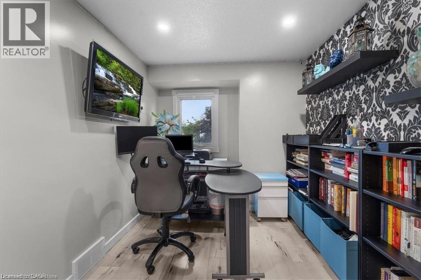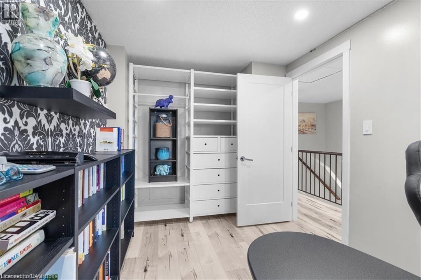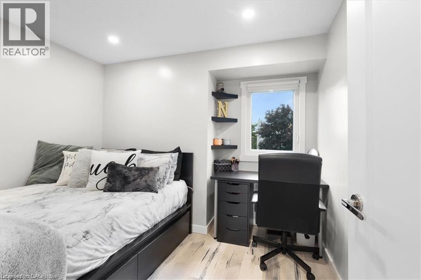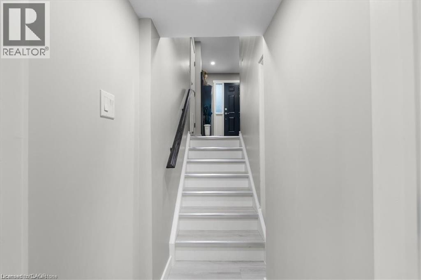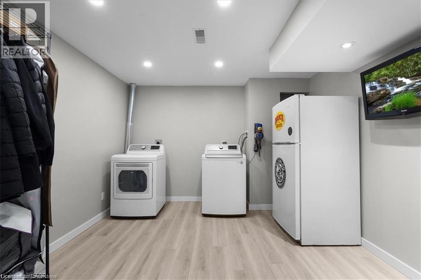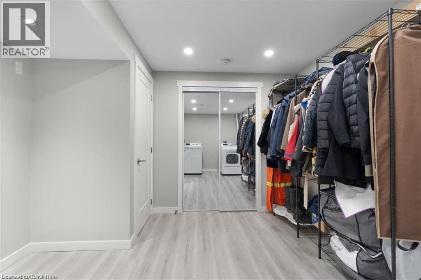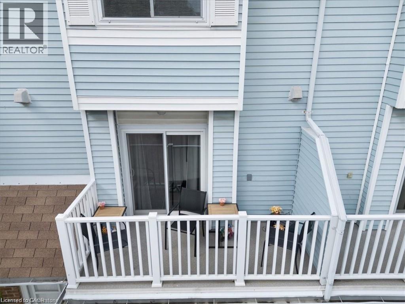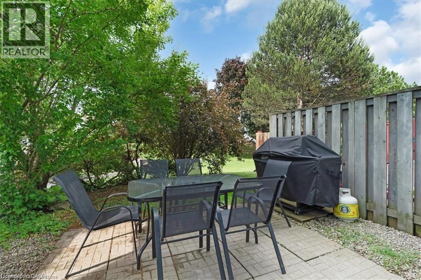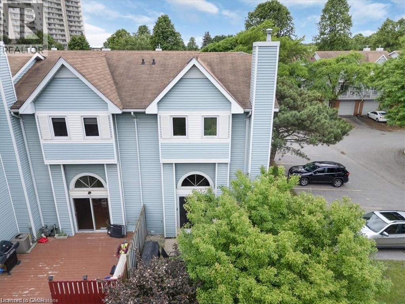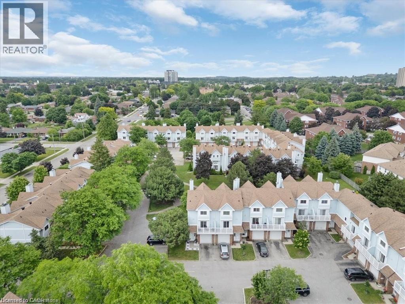131 Traynor Avenue Unit# 24 Kitchener, Ontario N2C 2M8
$2,800 MonthlyMaintenance,
$502.62 Monthly
Maintenance,
$502.62 MonthlyWelcome to Unit #24 - 131 Traynor Avenue, a 3-bedroom, 2-bathroom condo with nearly 1500 SQFT of finished living space spread across 5 levels. This end unit offers a bright, open layout with an updated kitchen, included appliances, and a private balcony. The home also includes an attached garage for added storage and convenience. With a great location close to Fairview Park Mall, schools, transit, the LRT, and Highway 401, this property provides a practical option for a variety of people, whether families, professionals or downsizers. (id:63008)
Property Details
| MLS® Number | 40769762 |
| Property Type | Single Family |
| AmenitiesNearBy | Park, Place Of Worship, Playground, Public Transit, Schools |
| CommunicationType | High Speed Internet |
| CommunityFeatures | School Bus |
| EquipmentType | Water Heater |
| Features | Cul-de-sac, Balcony |
| ParkingSpaceTotal | 2 |
| RentalEquipmentType | Water Heater |
Building
| BathroomTotal | 2 |
| BedroomsAboveGround | 3 |
| BedroomsTotal | 3 |
| Appliances | Dryer, Refrigerator, Stove, Washer, Hood Fan |
| ArchitecturalStyle | 2 Level |
| BasementDevelopment | Finished |
| BasementType | Partial (finished) |
| ConstructedDate | 1988 |
| ConstructionStyleAttachment | Attached |
| CoolingType | Central Air Conditioning |
| ExteriorFinish | Brick Veneer, Vinyl Siding |
| Fixture | Ceiling Fans |
| HalfBathTotal | 1 |
| HeatingFuel | Natural Gas |
| StoriesTotal | 2 |
| SizeInterior | 1310 Sqft |
| Type | Row / Townhouse |
| UtilityWater | Municipal Water |
Parking
| Attached Garage |
Land
| AccessType | Highway Nearby |
| Acreage | No |
| LandAmenities | Park, Place Of Worship, Playground, Public Transit, Schools |
| Sewer | Municipal Sewage System |
| SizeTotalText | Unknown |
| ZoningDescription | R2b |
Rooms
| Level | Type | Length | Width | Dimensions |
|---|---|---|---|---|
| Second Level | 2pc Bathroom | Measurements not available | ||
| Second Level | Kitchen | 11'4'' x 8'9'' | ||
| Second Level | Dining Room | 11'3'' x 8'9'' | ||
| Third Level | 4pc Bathroom | Measurements not available | ||
| Third Level | Bedroom | 8'6'' x 9'10'' | ||
| Third Level | Bedroom | 11'10'' x 8'0'' | ||
| Third Level | Primary Bedroom | 15'1'' x 13'0'' | ||
| Main Level | Living Room | 18'3'' x 12'2'' |
Utilities
| Cable | Available |
| Electricity | Available |
| Natural Gas | Available |
| Telephone | Available |
https://www.realtor.ca/real-estate/28861874/131-traynor-avenue-unit-24-kitchener
Ossy Okoyomon
Salesperson
30 Eglinton Ave West Suite 7
Mississauga, Ontario L5R 3E7

