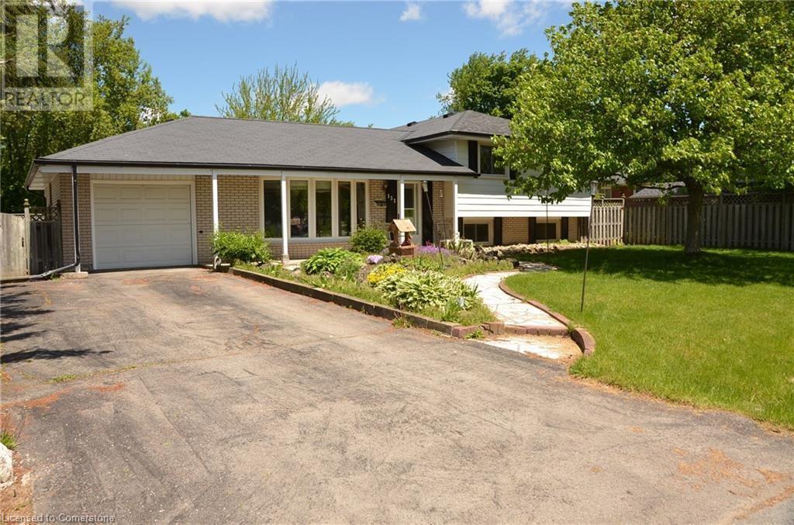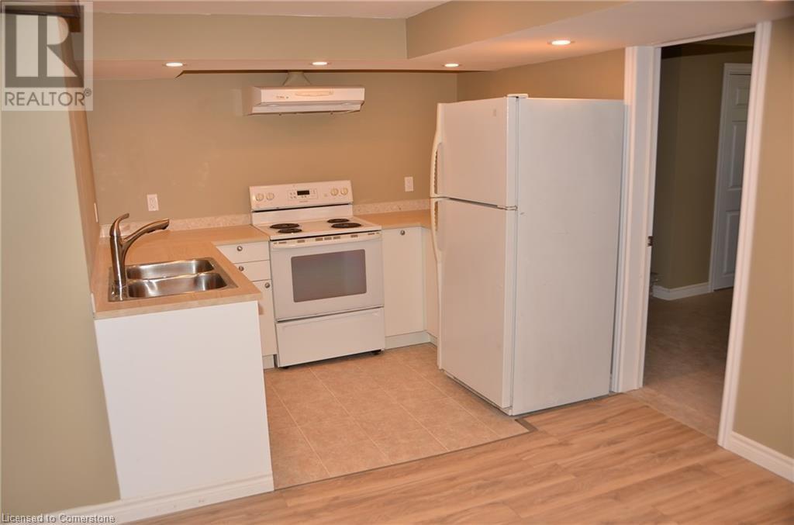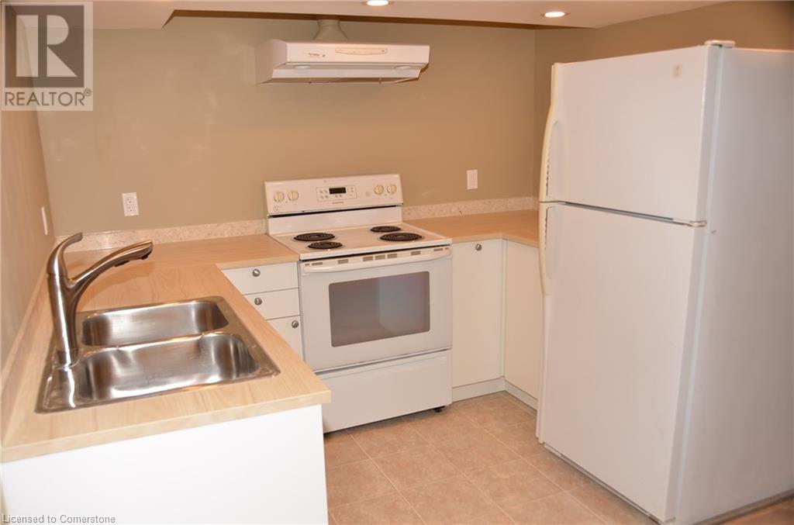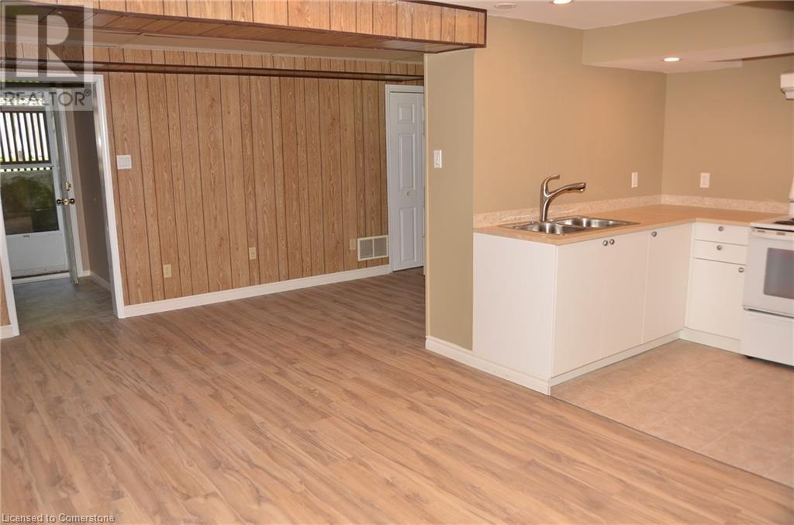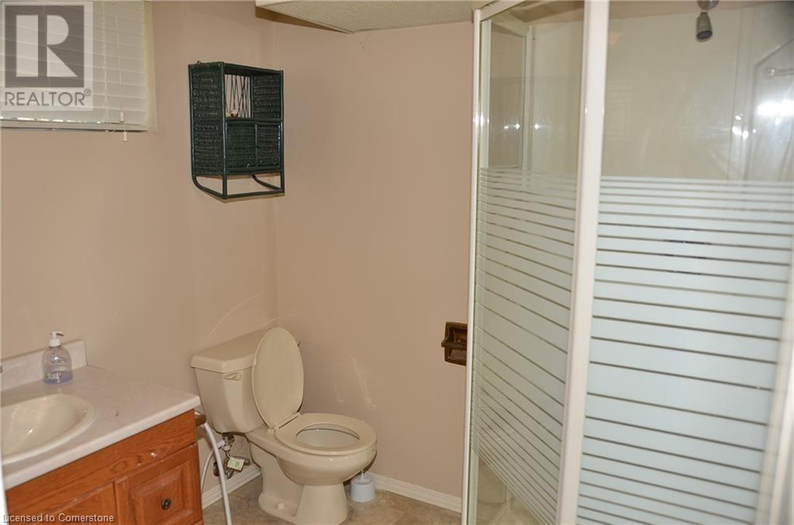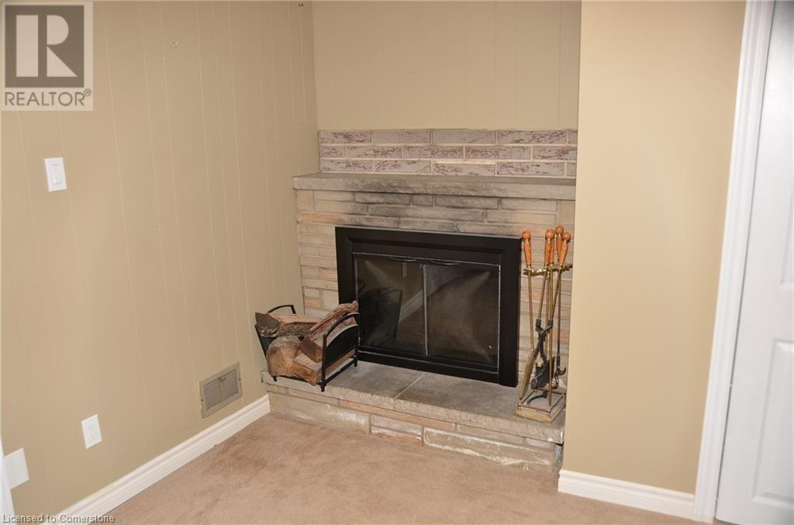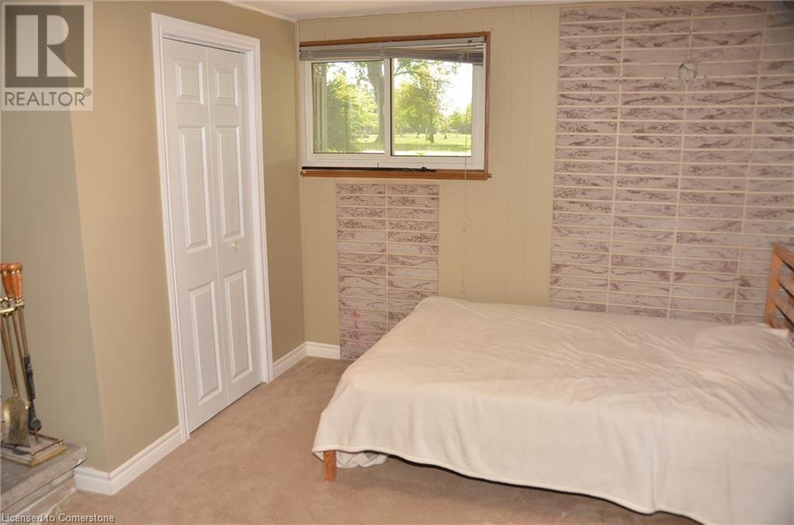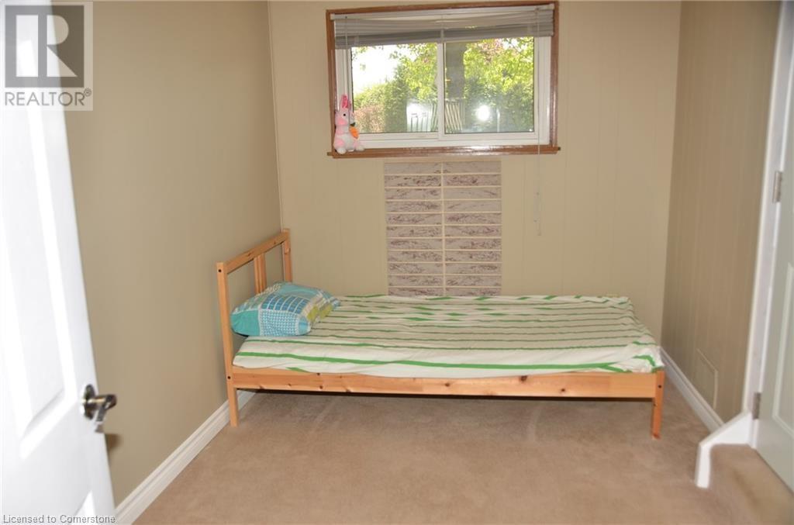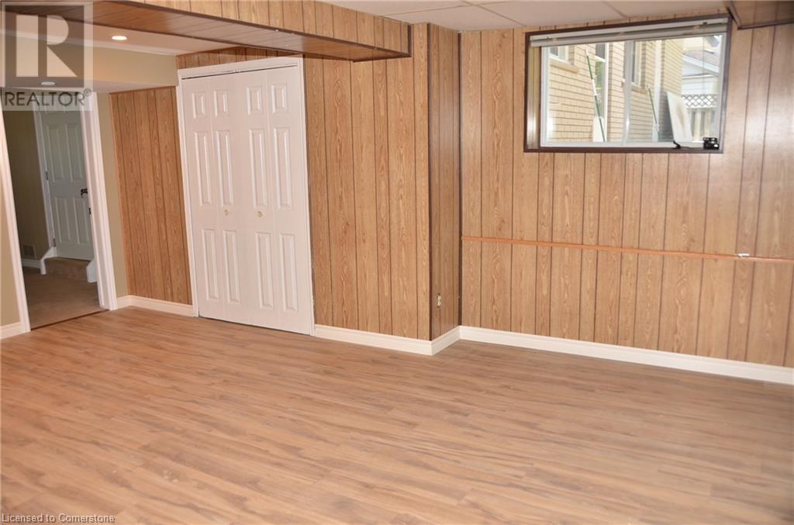131 Council Crescent Unit# Bsmt Ancaster, Ontario L9G 1T9
2 Bedroom
1 Bathroom
700 sqft
Central Air Conditioning
Forced Air
$1,700 MonthlyInsurance
Spacious and bright 2-bedroom, 1-bathroom unit featuring a private entrance, eat-in kitchen, ensuite laundry, and exclusive access to a private backyard. Located in a desirable Ancaster neighborhood close to all amenities, including shopping, schools, trails, and with easy highway access. Available July 1st. Tenant responsible for 40% of utilities (shared with Landlord). and internet. (id:63008)
Property Details
| MLS® Number | 40736275 |
| Property Type | Single Family |
| ParkingSpaceTotal | 1 |
Building
| BathroomTotal | 1 |
| BedroomsBelowGround | 2 |
| BedroomsTotal | 2 |
| Appliances | Dryer, Refrigerator, Stove, Washer |
| BasementDevelopment | Finished |
| BasementType | Full (finished) |
| ConstructionStyleAttachment | Detached |
| CoolingType | Central Air Conditioning |
| ExteriorFinish | Brick, Vinyl Siding |
| FoundationType | Block |
| HeatingType | Forced Air |
| SizeInterior | 700 Sqft |
| Type | House |
| UtilityWater | Municipal Water |
Land
| Acreage | No |
| Sewer | Municipal Sewage System |
| SizeDepth | 100 Ft |
| SizeFrontage | 75 Ft |
| SizeTotalText | Unknown |
| ZoningDescription | Er |
Rooms
| Level | Type | Length | Width | Dimensions |
|---|---|---|---|---|
| Basement | 3pc Bathroom | Measurements not available | ||
| Basement | Living Room | 14'0'' x 20'0'' | ||
| Basement | Bedroom | 10'0'' x 12'0'' | ||
| Basement | Bedroom | 10'0'' x 11'0'' | ||
| Basement | Kitchen | 10'0'' x 10'0'' |
https://www.realtor.ca/real-estate/28415449/131-council-crescent-unit-bsmt-ancaster
Moe Hamzehian
Broker of Record
RE/MAX Escarpment Leadex Realty
1595 Upper James Street
Hamilton, Ontario L9B 0H7
1595 Upper James Street
Hamilton, Ontario L9B 0H7

