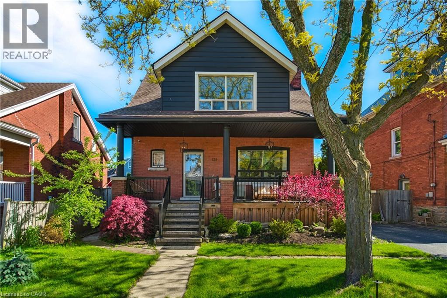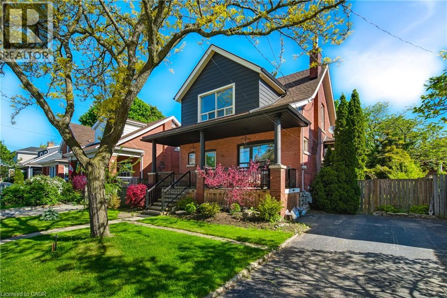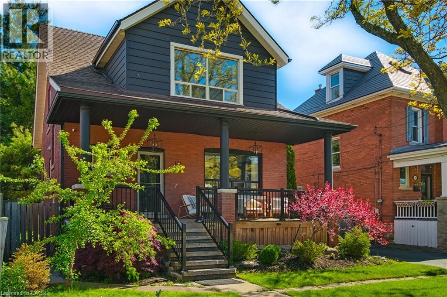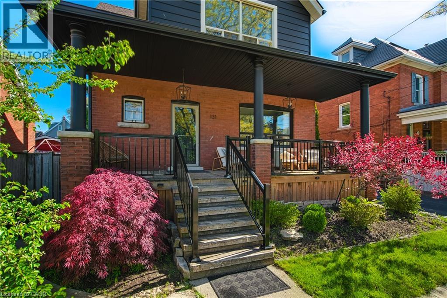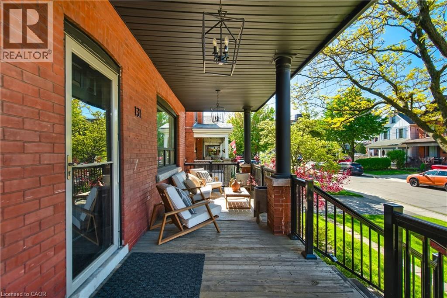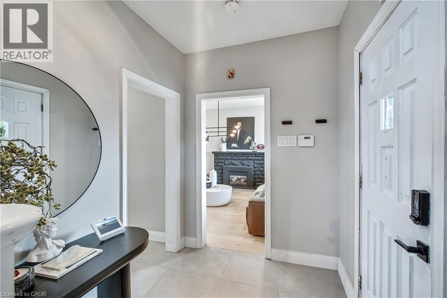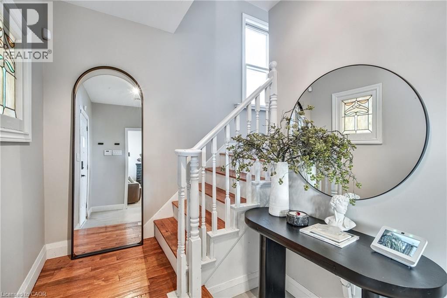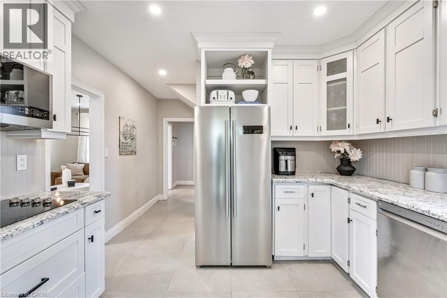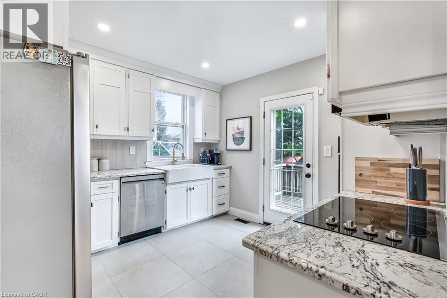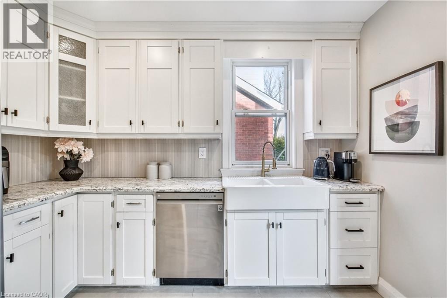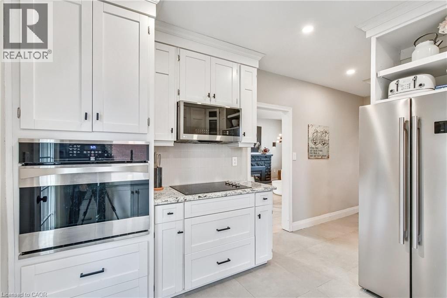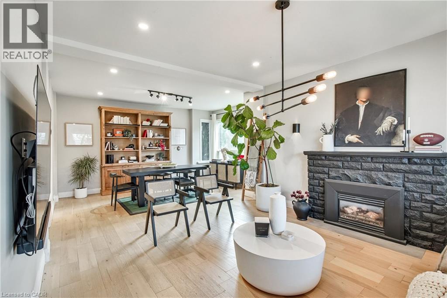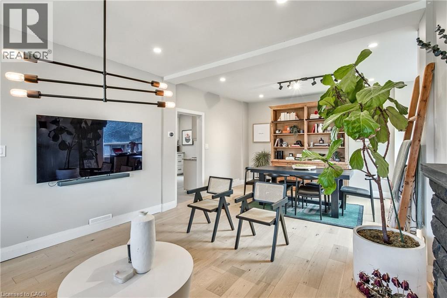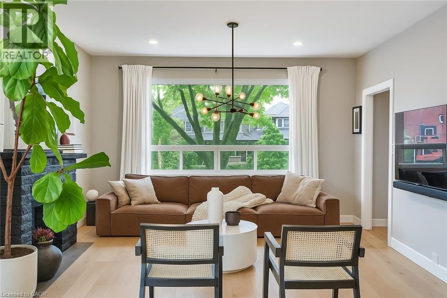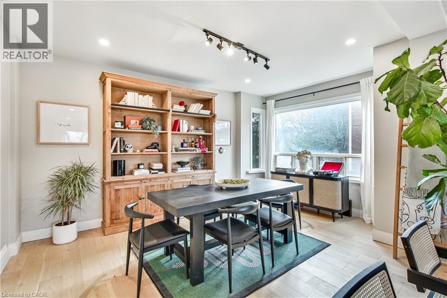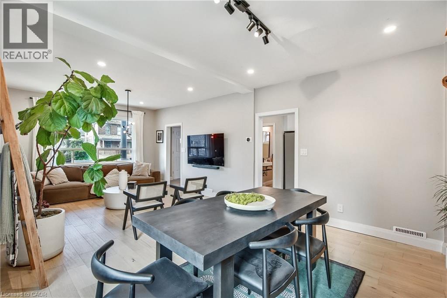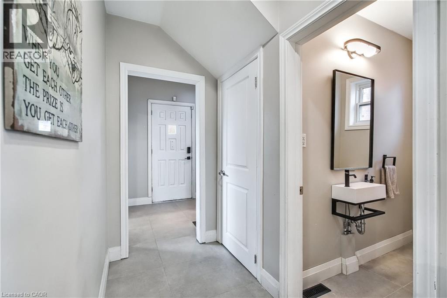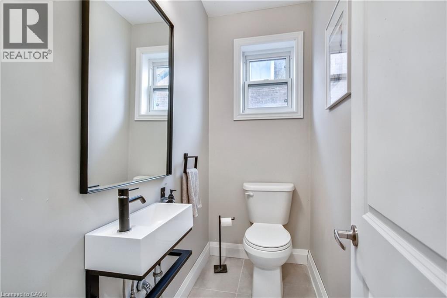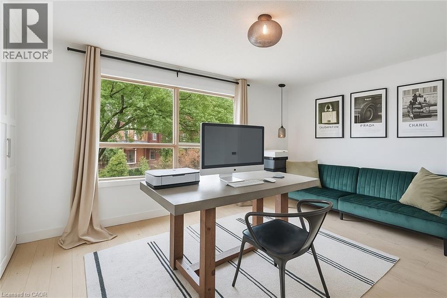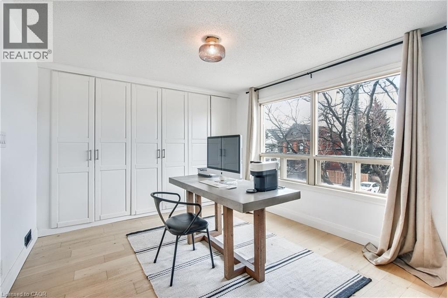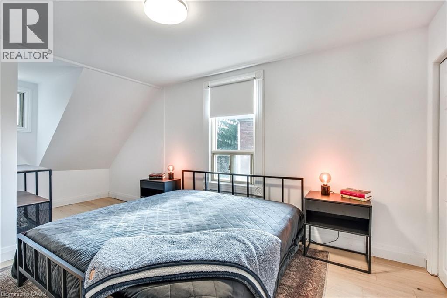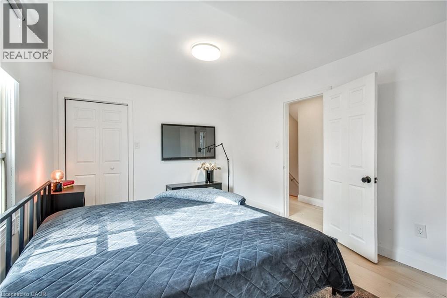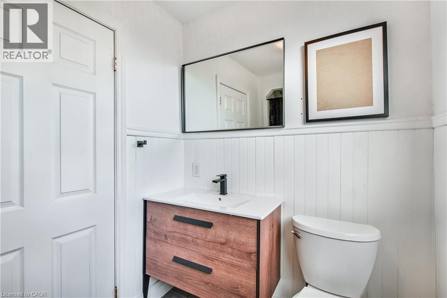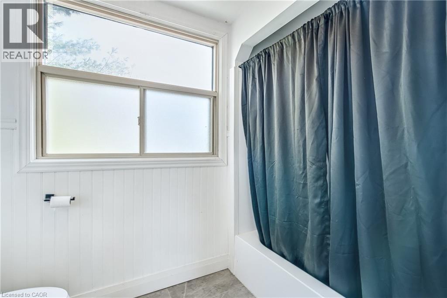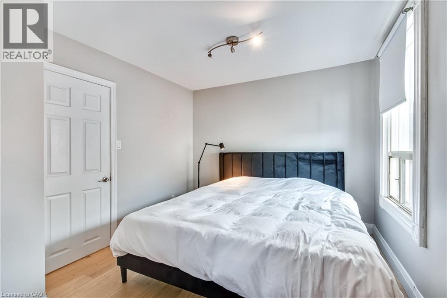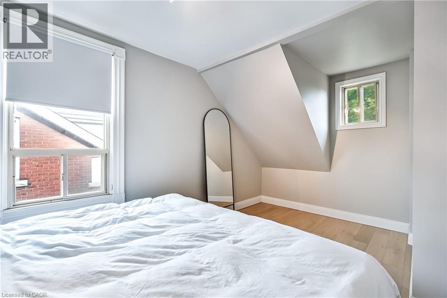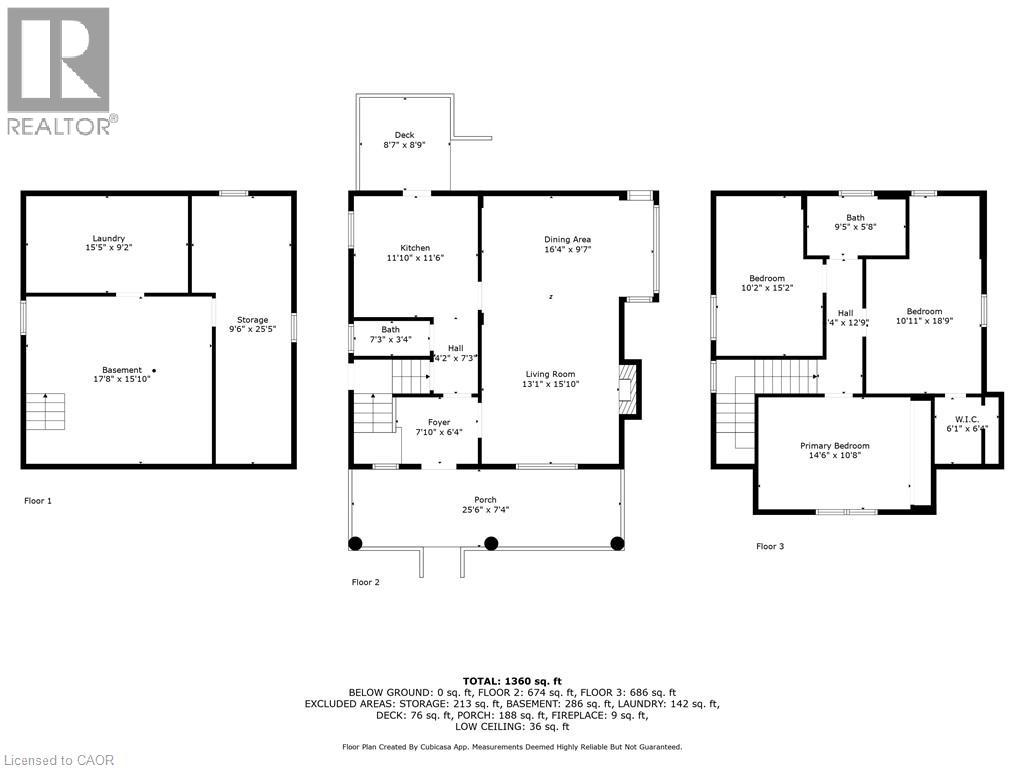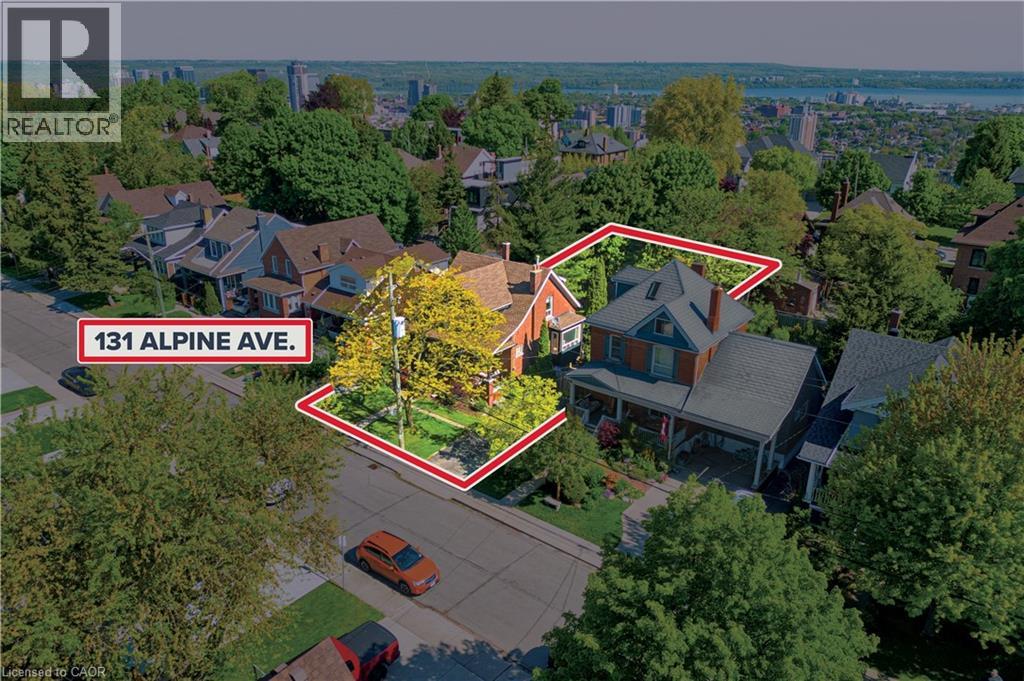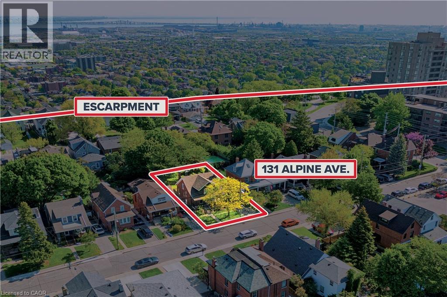131 Alpine Avenue Hamilton, Ontario L9A 1A7
$729,900
Welcome to this charming 3-bedroom, 2-bathroom home on Hamilton Mountain, offering style, space, and convenience. The bright main level features a modern kitchen and spacious living area, perfect for both everyday living and entertaining. A separate side entrance provides direct access to the basement, adding flexibility and convenience for storage or future use. Step outside to enjoy a private backyard with a 2-tiered deck, while the covered front porch offers a cozy spot to relax year-round. Nestled on a beautiful tree-lined street, this home is just steps to the Mountain Brow with scenic hiking trails, and close to shopping, parks, and schools. Enjoy quick access to the Hamilton GO Station in only 6 minutes, or explore trendy James Street North—just 3 minutes away—filled with restaurants, local coffee shops, and a thriving arts and culture scene. Additional highlights include a 2-car driveway and prime location near hospitals and amenities. A versatile home in an unbeatable setting—book your showing today! (id:63008)
Property Details
| MLS® Number | 40770294 |
| Property Type | Single Family |
| AmenitiesNearBy | Hospital, Park, Public Transit, Schools, Shopping |
| CommunityFeatures | Quiet Area |
| EquipmentType | Furnace, Water Heater |
| Features | Southern Exposure, Paved Driveway |
| ParkingSpaceTotal | 2 |
| RentalEquipmentType | Furnace, Water Heater |
| Structure | Shed, Porch |
Building
| BathroomTotal | 2 |
| BedroomsAboveGround | 3 |
| BedroomsTotal | 3 |
| Appliances | Dryer, Washer |
| ArchitecturalStyle | 2 Level |
| BasementDevelopment | Unfinished |
| BasementType | Full (unfinished) |
| ConstructedDate | 1920 |
| ConstructionStyleAttachment | Detached |
| CoolingType | Central Air Conditioning |
| ExteriorFinish | Brick, Vinyl Siding |
| FireProtection | Smoke Detectors |
| FireplacePresent | Yes |
| FireplaceTotal | 1 |
| FoundationType | Block |
| HalfBathTotal | 1 |
| HeatingFuel | Natural Gas |
| HeatingType | Forced Air |
| StoriesTotal | 2 |
| SizeInterior | 1548 Sqft |
| Type | House |
| UtilityWater | Municipal Water |
Land
| AccessType | Road Access |
| Acreage | No |
| LandAmenities | Hospital, Park, Public Transit, Schools, Shopping |
| Sewer | Municipal Sewage System |
| SizeDepth | 100 Ft |
| SizeFrontage | 50 Ft |
| SizeIrregular | 0.11 |
| SizeTotal | 0.11 Ac|under 1/2 Acre |
| SizeTotalText | 0.11 Ac|under 1/2 Acre |
| ZoningDescription | C |
Rooms
| Level | Type | Length | Width | Dimensions |
|---|---|---|---|---|
| Second Level | 4pc Bathroom | 8'11'' x 5'7'' | ||
| Second Level | Bedroom | 18'5'' x 10'9'' | ||
| Second Level | Bedroom | 14'6'' x 9'10'' | ||
| Second Level | Bedroom | 13'10'' x 10'10'' | ||
| Lower Level | Utility Room | 25'0'' x 6'4'' | ||
| Lower Level | Storage | 17'6'' x 15'5'' | ||
| Lower Level | Laundry Room | 15'6'' x 8'10'' | ||
| Main Level | Foyer | 11'5'' x 6'3'' | ||
| Main Level | 2pc Bathroom | 6'8'' x 3'3'' | ||
| Main Level | Kitchen | 11'3'' x 11'0'' | ||
| Main Level | Dining Room | 10'8'' x 15'0'' | ||
| Main Level | Living Room | 14'7'' x 12'10'' |
Utilities
| Electricity | Available |
| Natural Gas | Available |
https://www.realtor.ca/real-estate/28870117/131-alpine-avenue-hamilton
Rob Golfi
Salesperson
1 Markland Street
Hamilton, Ontario L8P 2J5

