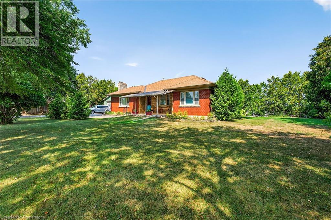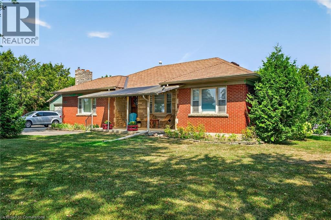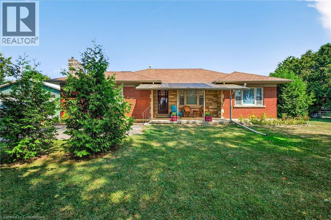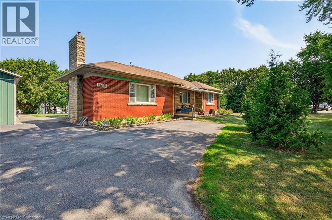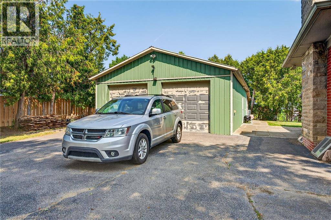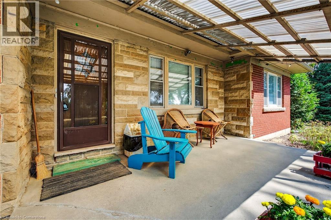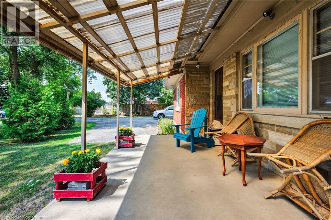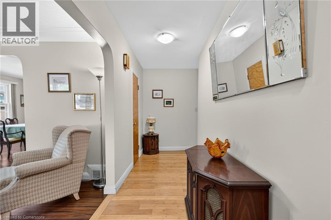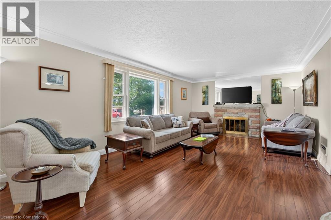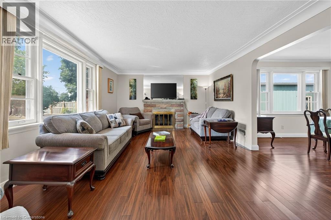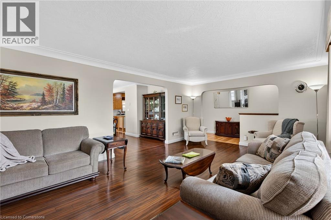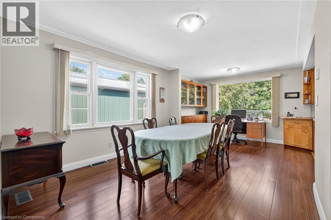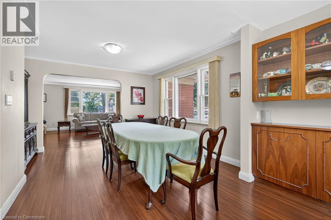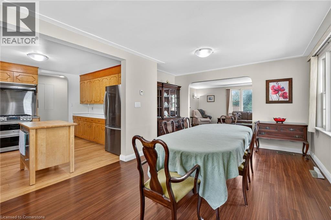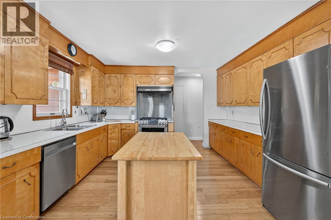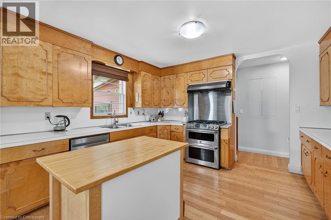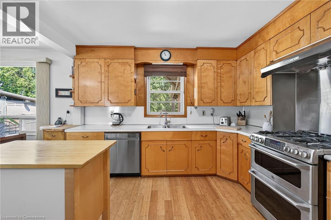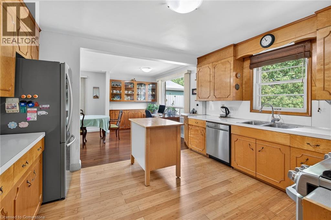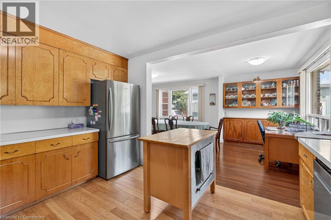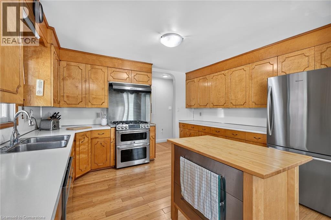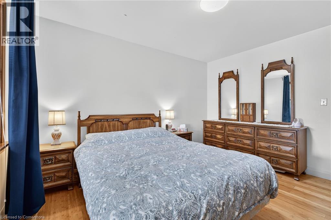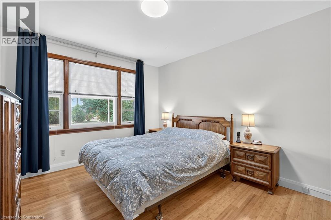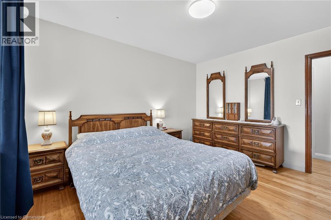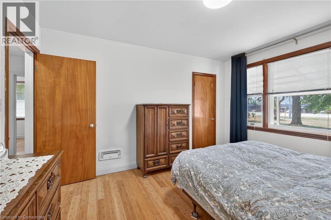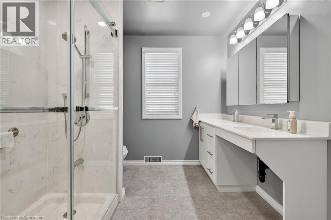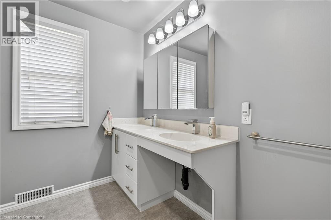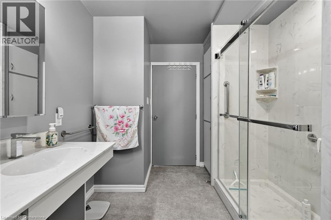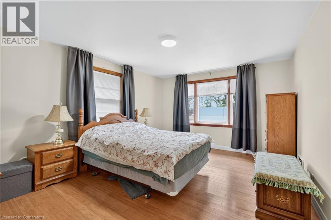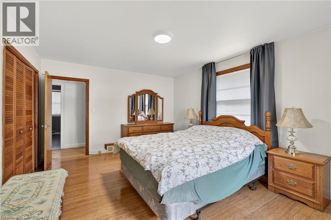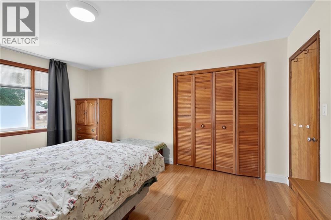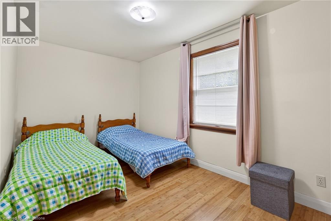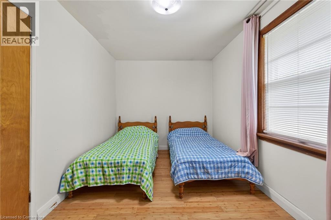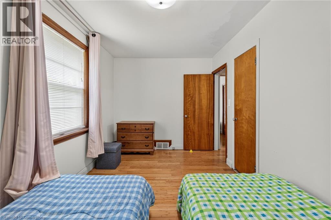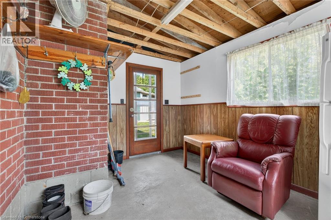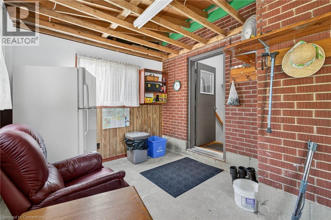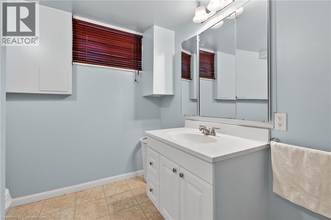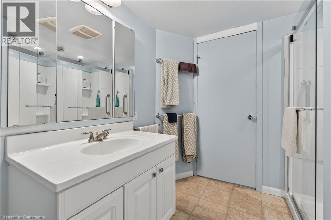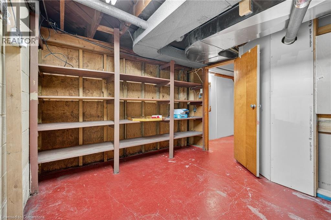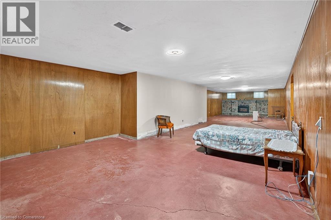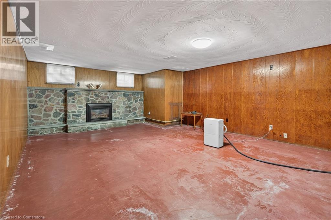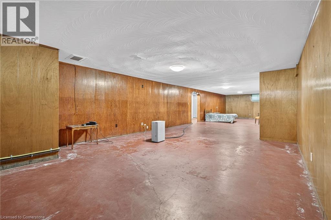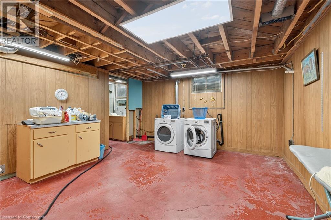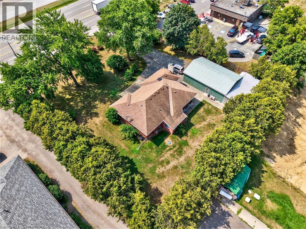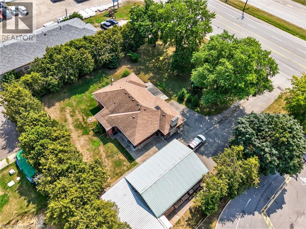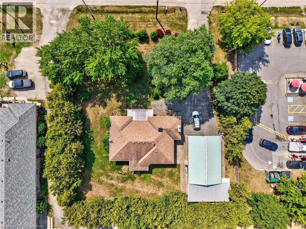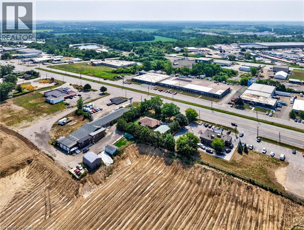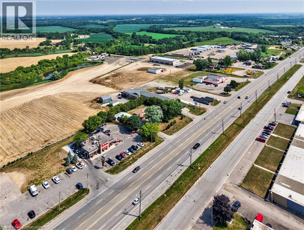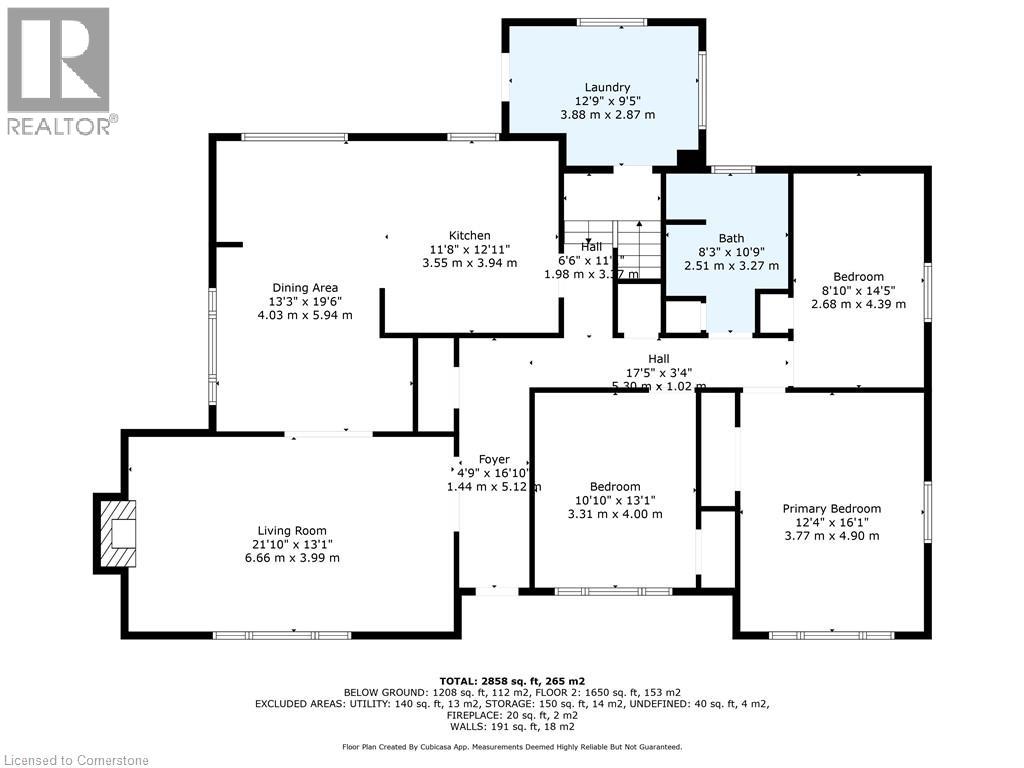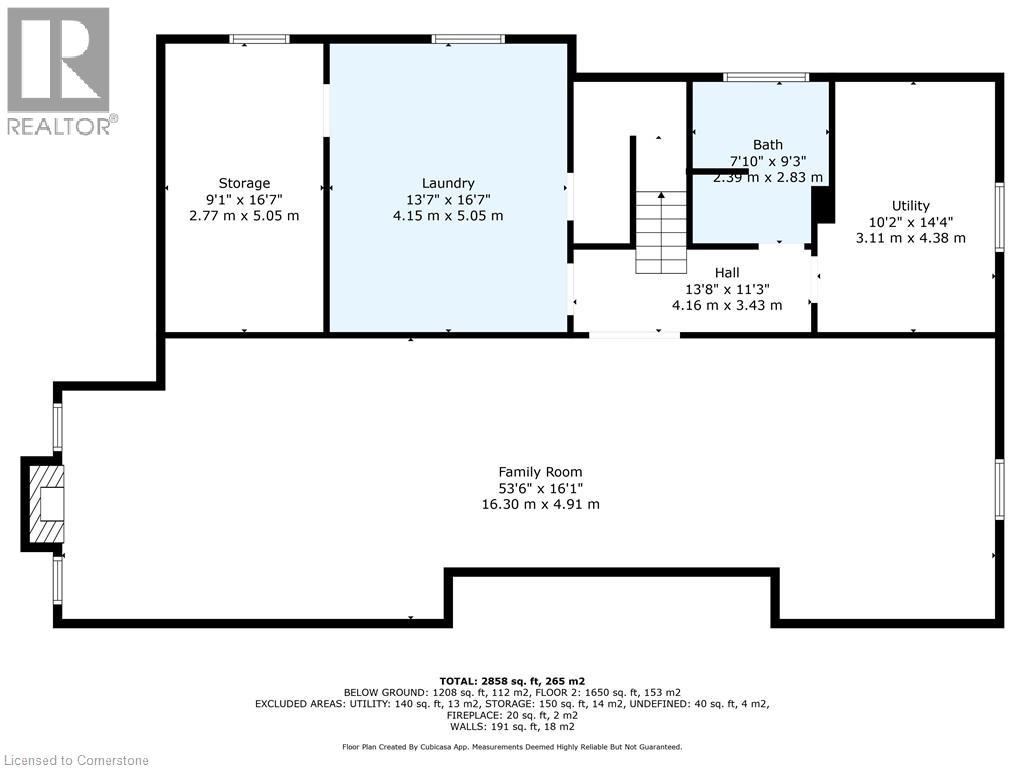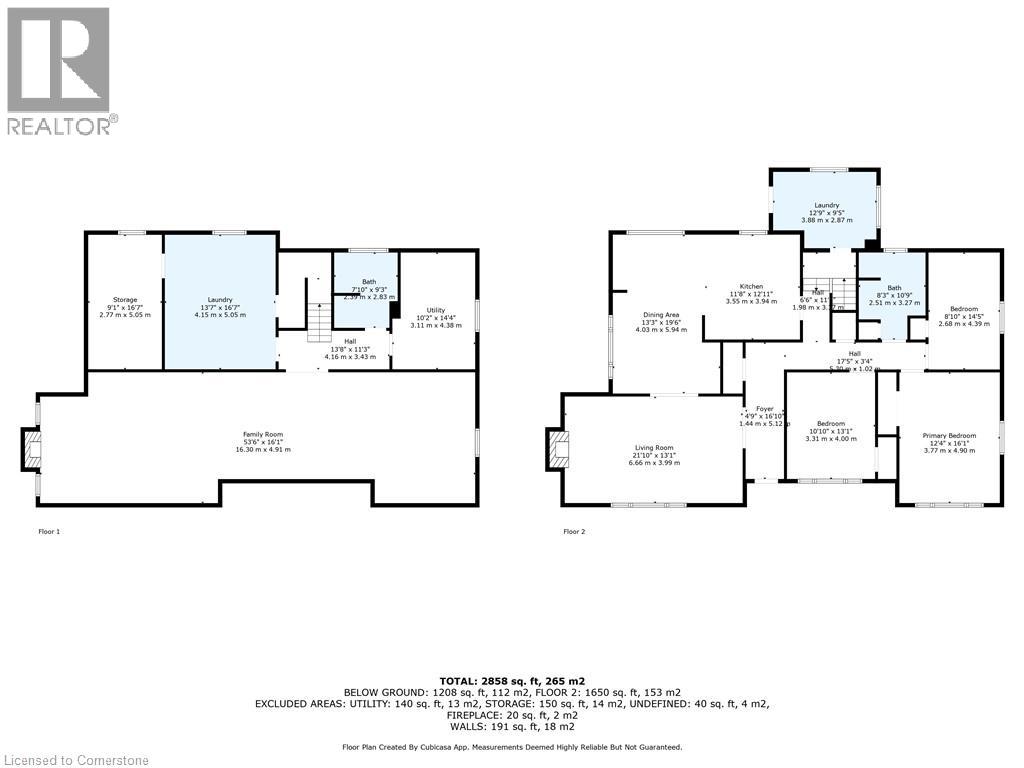1300 Colborne Street E Brantford, Ontario N3T 5M1
$799,900
Location, location! Prime investment opportunity to own this single-family residential property sitting on 144.00 ft x 166.69 ft (0.510 ac). Possibilities for future commercial development or just move your business here. Located right next to Tim Hortons on Colborne Street East. Home has been in the same family for over 50 years and has been well cared for. This solid brick bungalow has 3 generous sized bedrooms with wood floors on the main level. On the same level you will find a large kitchen and dining area with plenty of storage space. Next to the dining room you will find a big living room with a wood burning fireplace. Perfect for those cold winter nights. The basement is partially finished and is made up mostly of the huge recreation room with a gas fireplace. Large laundry and storage room. Utility room and an updated 3-piece bath. Separate back entrance for possible in-law suite. Next to the house is a detached garage approximately 30 ft by 50 ft that includes a back entrance with extra storage space. The garage is large enough for 4 smaller vehicles or 2 very large vehicles and there is tons of storage, perfect for your home base business. Close to highways, schools, shopping and all amenities. (id:63008)
Property Details
| MLS® Number | 40759206 |
| Property Type | Single Family |
| AmenitiesNearBy | Airport, Place Of Worship, Public Transit, Shopping |
| CommunicationType | High Speed Internet |
| CommunityFeatures | High Traffic Area, Industrial Park, School Bus |
| EquipmentType | Water Heater |
| Features | Paved Driveway, Industrial Mall/subdivision, Country Residential |
| ParkingSpaceTotal | 12 |
| RentalEquipmentType | Water Heater |
| Structure | Workshop |
Building
| BathroomTotal | 2 |
| BedroomsAboveGround | 3 |
| BedroomsTotal | 3 |
| Appliances | Dishwasher, Dryer, Refrigerator, Stove, Washer |
| ArchitecturalStyle | Bungalow |
| BasementDevelopment | Partially Finished |
| BasementType | Full (partially Finished) |
| ConstructionStyleAttachment | Detached |
| CoolingType | Central Air Conditioning |
| ExteriorFinish | Brick |
| FireplaceFuel | Wood |
| FireplacePresent | Yes |
| FireplaceTotal | 2 |
| FireplaceType | Other - See Remarks |
| HeatingFuel | Natural Gas |
| HeatingType | Forced Air |
| StoriesTotal | 1 |
| SizeInterior | 2858 Sqft |
| Type | House |
| UtilityWater | Municipal Water |
Parking
| Detached Garage |
Land
| AccessType | Road Access, Highway Access, Highway Nearby |
| Acreage | No |
| LandAmenities | Airport, Place Of Worship, Public Transit, Shopping |
| Sewer | Septic System |
| SizeDepth | 167 Ft |
| SizeFrontage | 144 Ft |
| SizeIrregular | 0.51 |
| SizeTotal | 0.51 Ac|1/2 - 1.99 Acres |
| SizeTotalText | 0.51 Ac|1/2 - 1.99 Acres |
| ZoningDescription | C2 |
Rooms
| Level | Type | Length | Width | Dimensions |
|---|---|---|---|---|
| Basement | Storage | 9'1'' x 16'7'' | ||
| Basement | 3pc Bathroom | Measurements not available | ||
| Basement | Laundry Room | 13'7'' x 16'7'' | ||
| Basement | Recreation Room | 53'6'' x 16'1'' | ||
| Main Level | Dining Room | 13'3'' x 19'6'' | ||
| Main Level | 4pc Bathroom | Measurements not available | ||
| Main Level | Living Room | 21'10'' x 13'1'' | ||
| Main Level | Kitchen | 11'8'' x 12'11'' | ||
| Main Level | Bedroom | 8'10'' x 14'5'' | ||
| Basement | Storage | 9'1'' x 16'7'' | ||
| Main Level | Bedroom | 10'10'' x 13'1'' | ||
| Basement | 3pc Bathroom | Measurements not available | ||
| Main Level | Primary Bedroom | 12'4'' x 16'1'' | ||
| Basement | Laundry Room | 13'7'' x 16'7'' | ||
| Basement | Recreation Room | 53'6'' x 16'1'' | ||
| Main Level | Dining Room | 13'3'' x 19'6'' | ||
| Main Level | 4pc Bathroom | Measurements not available | ||
| Main Level | Living Room | 21'10'' x 13'1'' | ||
| Main Level | Kitchen | 11'8'' x 12'11'' | ||
| Main Level | Bedroom | 8'10'' x 14'5'' | ||
| Main Level | Bedroom | 10'10'' x 13'1'' | ||
| Main Level | Primary Bedroom | 12'4'' x 16'1'' |
Utilities
| Electricity | Available |
| Natural Gas | Available |
| Telephone | Available |
https://www.realtor.ca/real-estate/28716391/1300-colborne-street-e-brantford
Rod Frank
Salesperson
#101b-1595 Upper James Street
Hamilton, Ontario L9B 0H7
Renzo Passaretti
Salesperson
#101b-1595 Upper James Street
Hamilton, Ontario L9B 0H7

