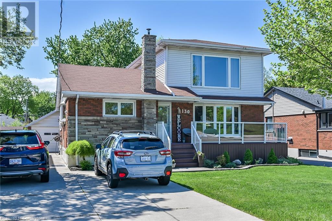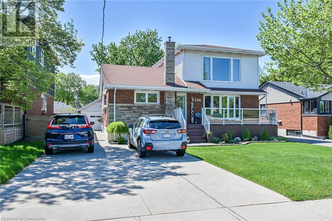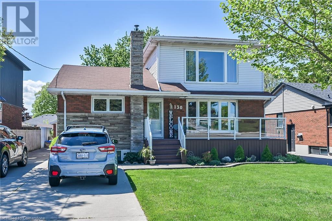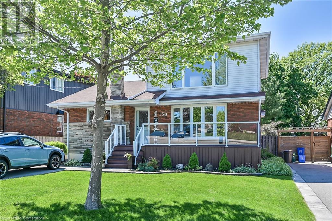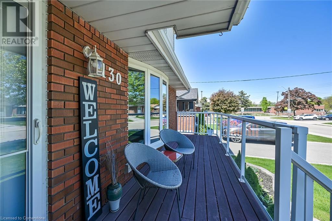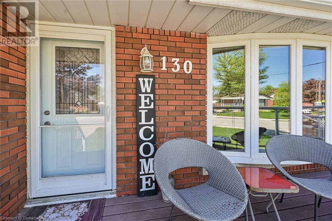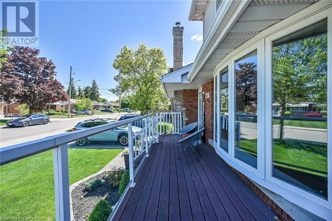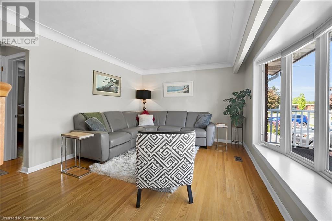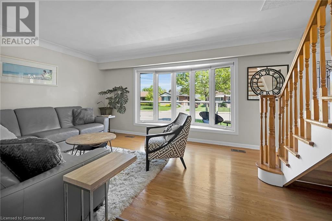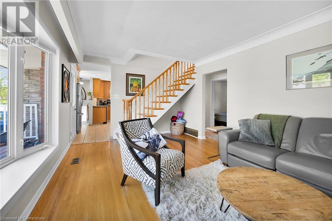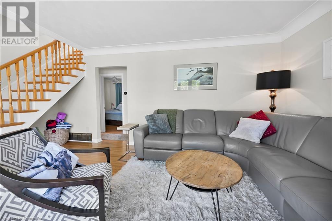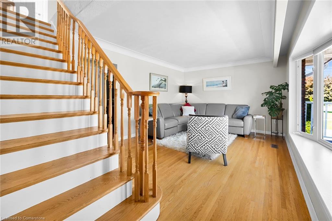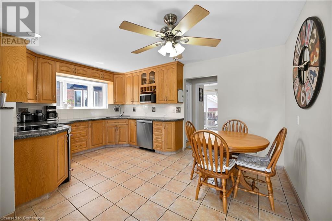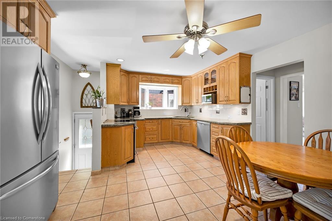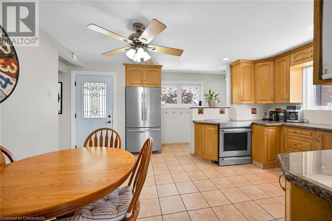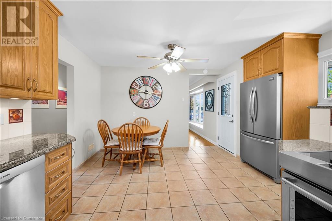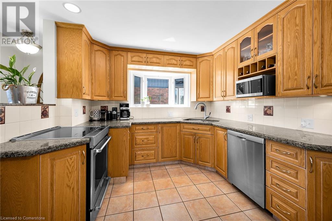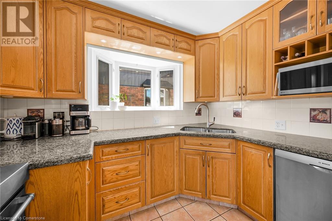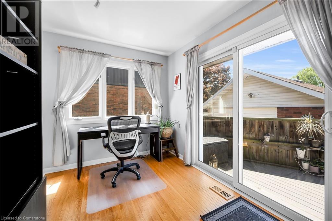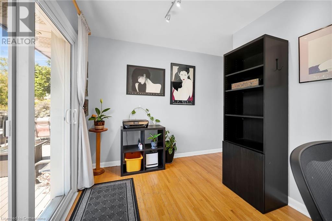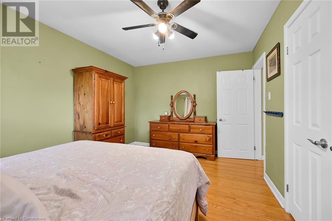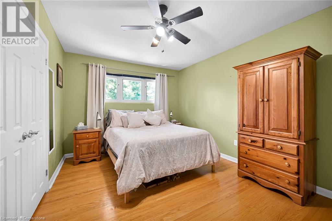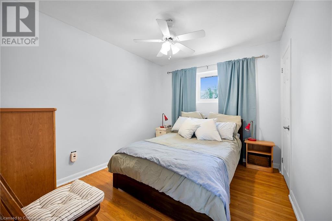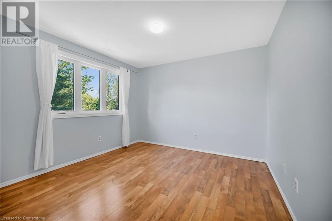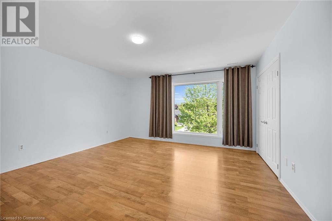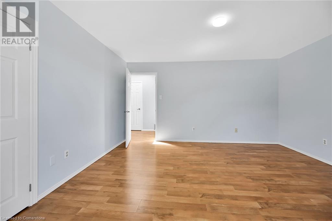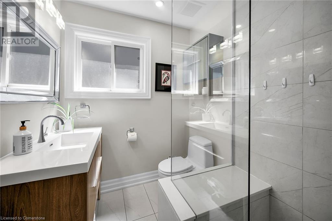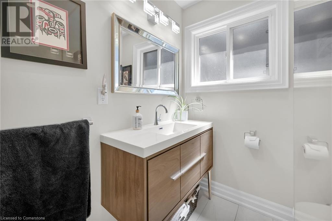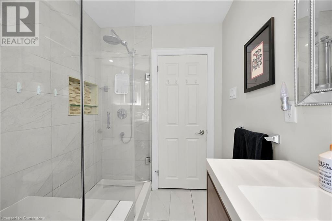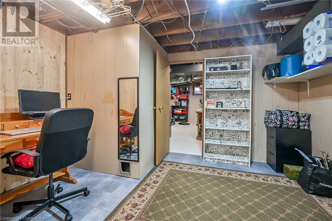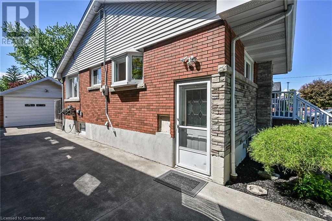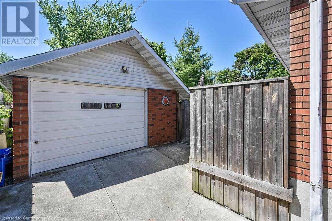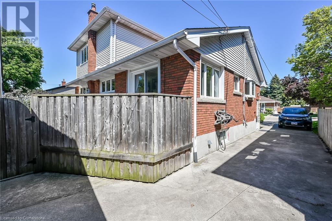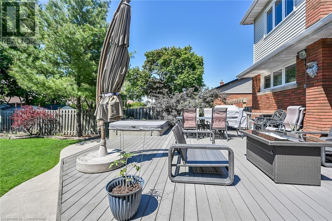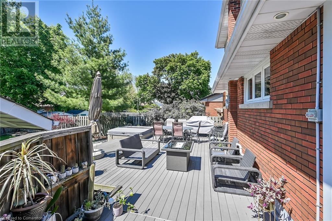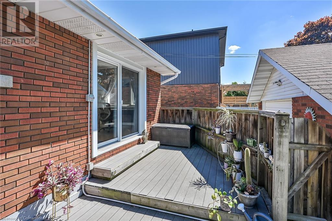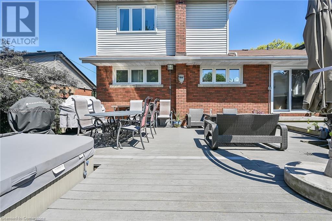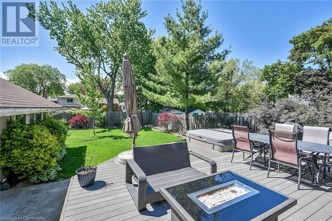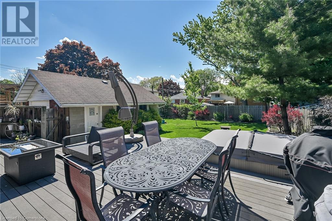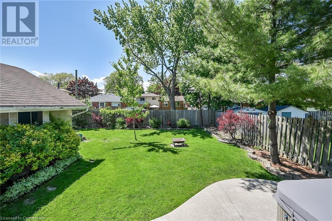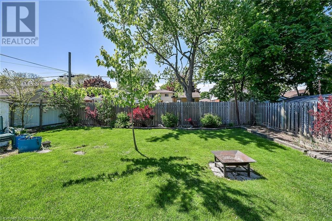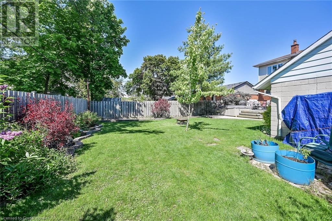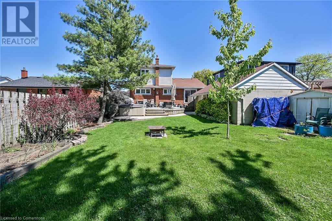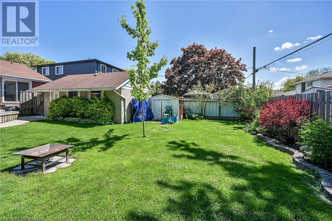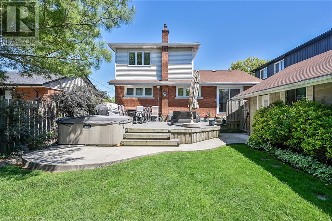130 West 26th Street Hamilton, Ontario L9C 4Z4
$829,900
Charming 4-bedroom, 2-bath 2-storey home in highly sought after Hamilton West Mtn location. This home offers plenty of space for todays growing family. Main floor includes large eat-in-kitchen with ample cabinetry, spacious living room, two bedrooms, 3pcs bath and den with patio doors to rear yard deck & hot tub. Two second floor bedrooms and a large basement rec room with fireplace and bar, second bathroom plus storage make this home perfect for families looking for comfort, convenience and functionality. Front/side drive can accommodate parking for 5, plus one in the detached garage. This home is bright and welcoming, features hardwood floors, spacious rooms, and plenty of natural light all in a family friendly neighbourhood. Close to schools, parks, transit, shopping and highway access. (id:63008)
Property Details
| MLS® Number | 40755549 |
| Property Type | Single Family |
| AmenitiesNearBy | Schools |
| EquipmentType | Water Heater |
| Features | Skylight |
| ParkingSpaceTotal | 6 |
| RentalEquipmentType | Water Heater |
| Structure | Shed |
Building
| BathroomTotal | 2 |
| BedroomsAboveGround | 4 |
| BedroomsTotal | 4 |
| Appliances | Central Vacuum, Dishwasher, Dryer, Microwave, Refrigerator, Washer, Window Coverings, Hot Tub |
| ArchitecturalStyle | 2 Level |
| BasementDevelopment | Partially Finished |
| BasementType | Full (partially Finished) |
| ConstructionStyleAttachment | Detached |
| CoolingType | Central Air Conditioning |
| ExteriorFinish | Aluminum Siding, Brick, Stone |
| FireplacePresent | Yes |
| FireplaceTotal | 1 |
| FoundationType | Block |
| HeatingFuel | Natural Gas |
| HeatingType | Forced Air |
| StoriesTotal | 2 |
| SizeInterior | 2004 Sqft |
| Type | House |
| UtilityWater | Municipal Water |
Parking
| Detached Garage |
Land
| Acreage | No |
| LandAmenities | Schools |
| Sewer | Municipal Sewage System |
| SizeDepth | 20 Ft |
| SizeFrontage | 50 Ft |
| SizeTotalText | Under 1/2 Acre |
| ZoningDescription | C |
Rooms
| Level | Type | Length | Width | Dimensions |
|---|---|---|---|---|
| Second Level | Bedroom | 11'3'' x 11'0'' | ||
| Second Level | Primary Bedroom | 14'5'' x 14'8'' | ||
| Basement | Storage | Measurements not available | ||
| Basement | Laundry Room | Measurements not available | ||
| Basement | 3pc Bathroom | Measurements not available | ||
| Basement | Recreation Room | 29'7'' x 12'8'' | ||
| Main Level | 3pc Bathroom | Measurements not available | ||
| Main Level | Bedroom | 14'3'' x 10'5'' | ||
| Main Level | Bedroom | 10'10'' x 9'2'' | ||
| Main Level | Den | 11'4'' x 8'0'' | ||
| Main Level | Living Room | 18'0'' x 11'7'' | ||
| Main Level | Eat In Kitchen | 15'9'' x 13'6'' |
https://www.realtor.ca/real-estate/28664637/130-west-26th-street-hamilton
Robert E. De Benedetti
Salesperson
#250-2247 Rymal Road East
Stoney Creek, Ontario L8J 2V8

