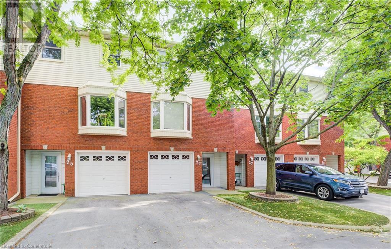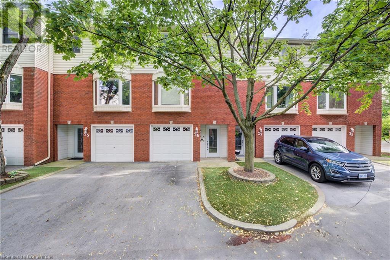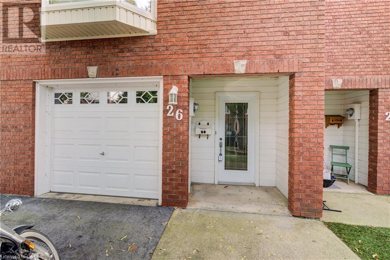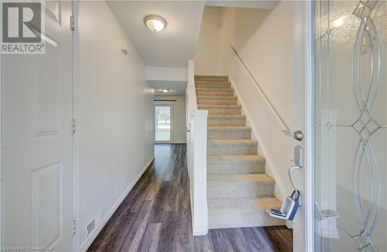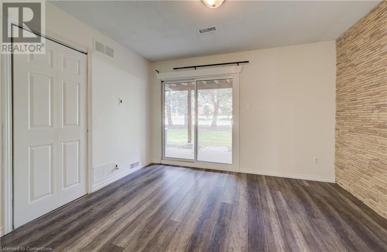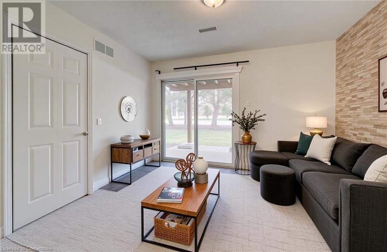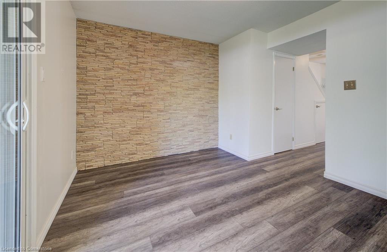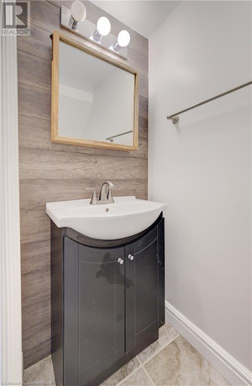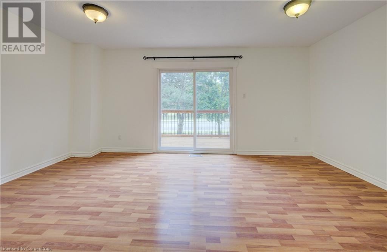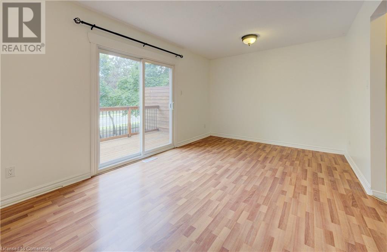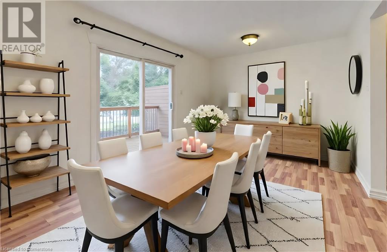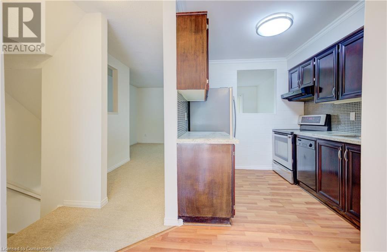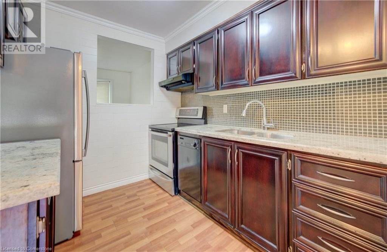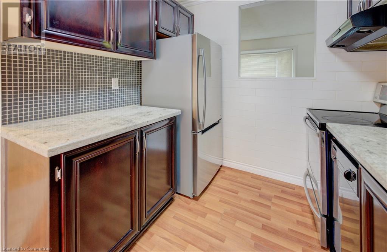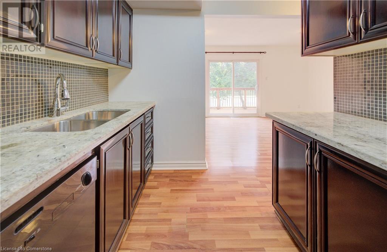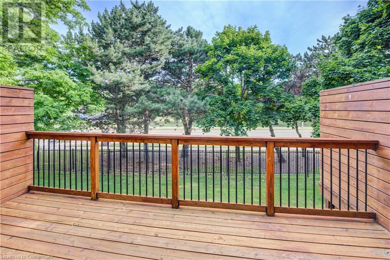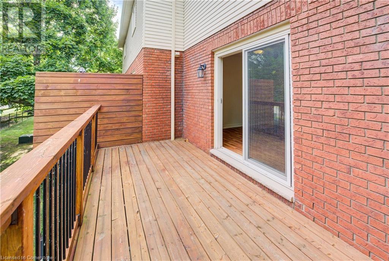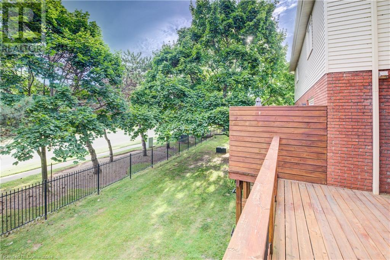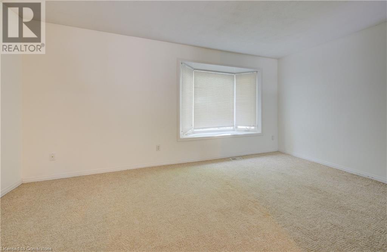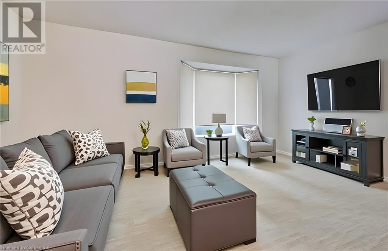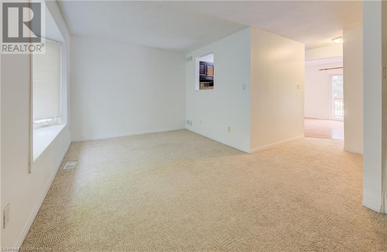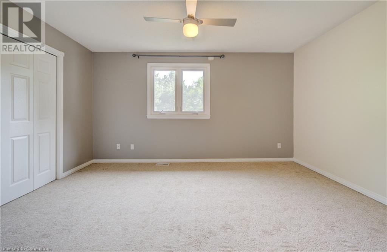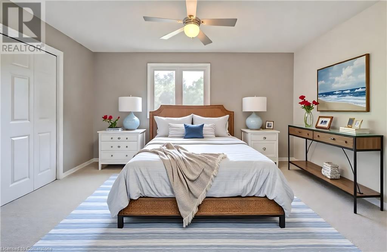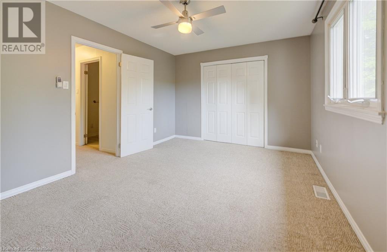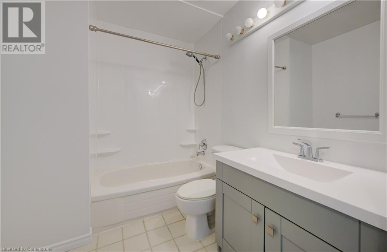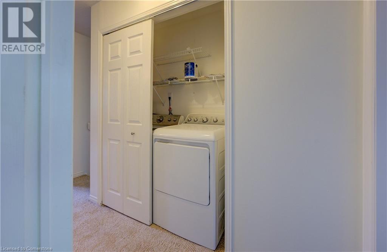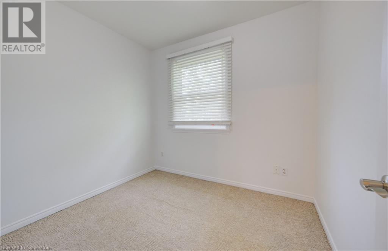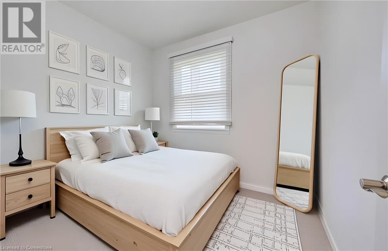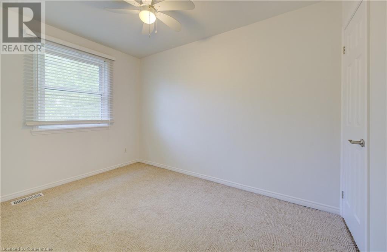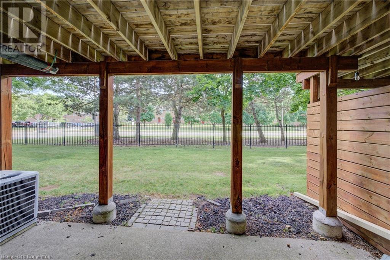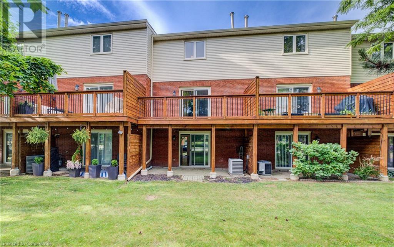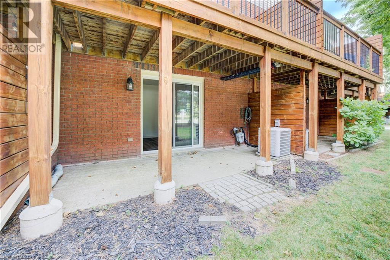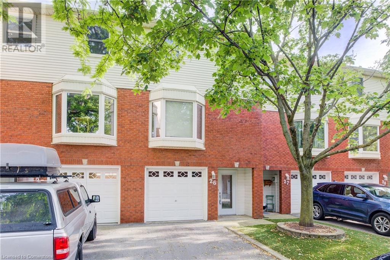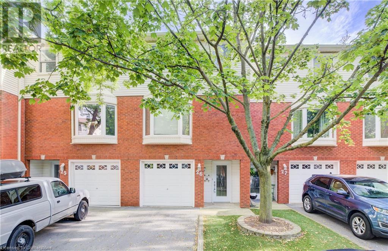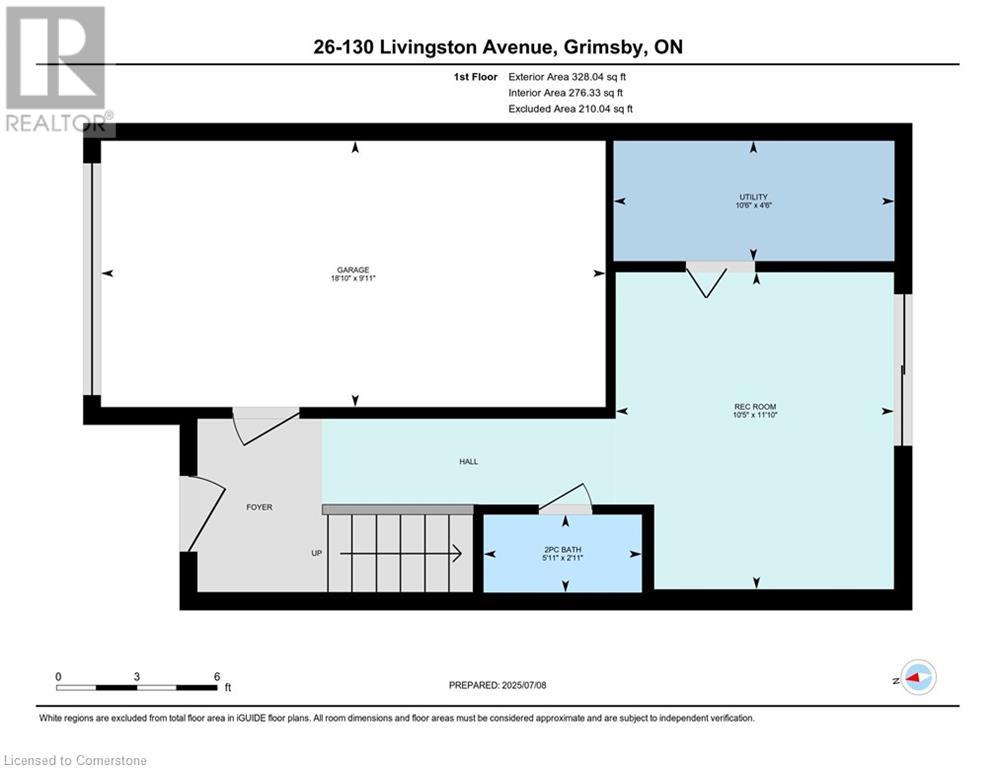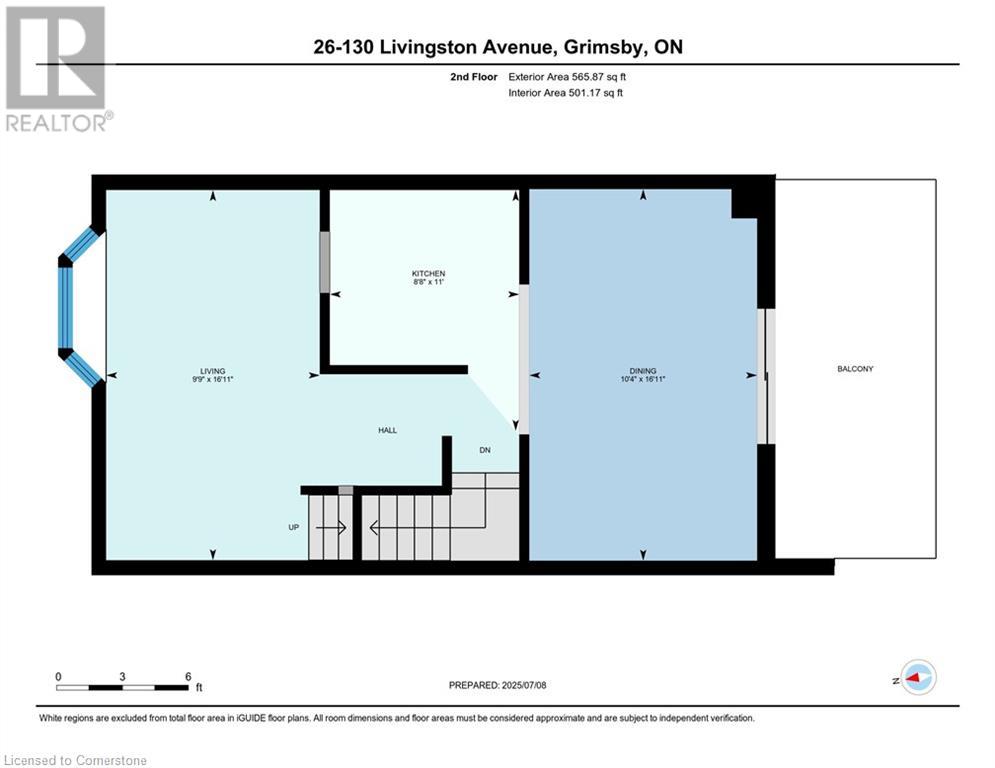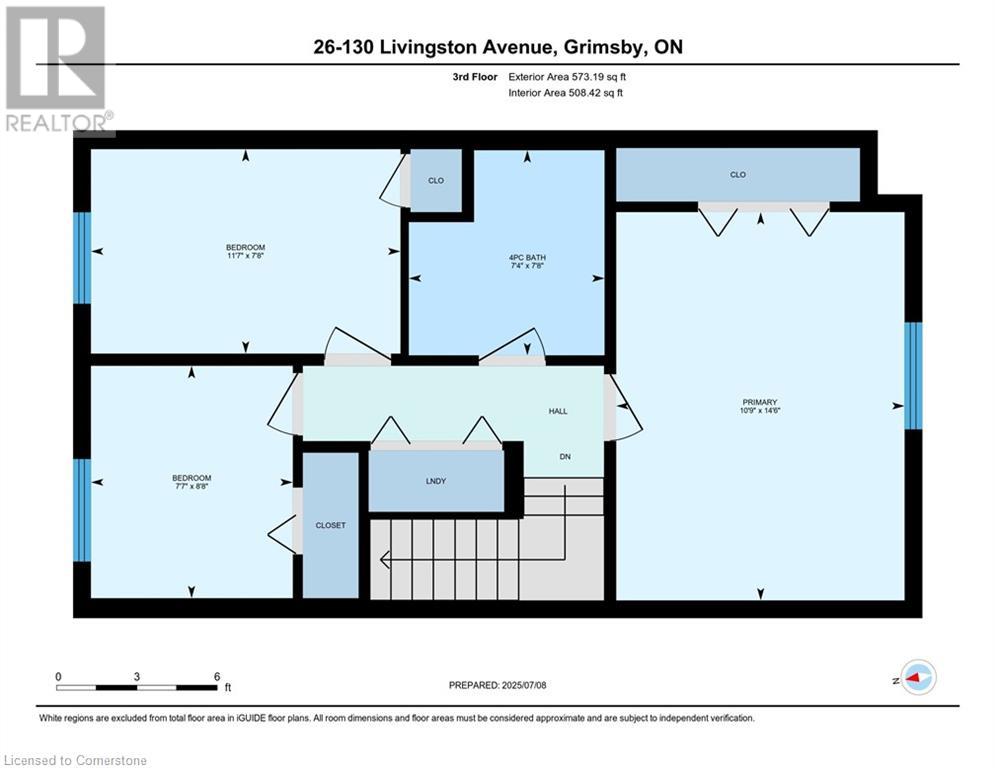130 Livingston Avenue Unit# 26 Grimsby, Ontario L3M 4W5
$529,900Maintenance, Insurance, Landscaping, Parking
$370 Monthly
Maintenance, Insurance, Landscaping, Parking
$370 MonthlyCharming 3-Bedroom Townhouse in the Heart of Grimsby! Welcome to this beautifully maintained 3-bedroom townhouse, ideally located in one of Grimsby's most sought-after communities! Perfectly positioned within walking distance to vibrant Downtown Grimsby, the Peach King Centre, local shops, parks, and schools, this home offers the perfect blend of convenience and comfort. Step inside to find a bright and spacious layout with room for the whole family. The main floor has the dining, kitchen, and living areas with a walk out to a large deck and is perfect for entertaining. Upstairs, you'll find three bedrooms that include a primary with ample closet space, and upper level laundry. Enjoy the ease of low condo fees, making this a great choice for first-time buyers, downsizers, or investors. Don't miss this fantastic opportunity to own a low-maintenance home in a thriving, family-friendly neighborhood. (id:63008)
Property Details
| MLS® Number | 40749763 |
| Property Type | Single Family |
| AmenitiesNearBy | Park, Playground, Schools |
| CommunityFeatures | Community Centre |
| EquipmentType | Water Heater |
| Features | Balcony |
| ParkingSpaceTotal | 2 |
| RentalEquipmentType | Water Heater |
Building
| BathroomTotal | 2 |
| BedroomsAboveGround | 3 |
| BedroomsTotal | 3 |
| Appliances | Dishwasher, Dryer, Refrigerator, Stove, Washer |
| ArchitecturalStyle | 3 Level |
| BasementType | None |
| ConstructionStyleAttachment | Attached |
| CoolingType | Central Air Conditioning |
| ExteriorFinish | Brick |
| FoundationType | Block |
| HalfBathTotal | 1 |
| HeatingFuel | Natural Gas |
| HeatingType | Forced Air |
| StoriesTotal | 3 |
| SizeInterior | 1467 Sqft |
| Type | Row / Townhouse |
| UtilityWater | Municipal Water |
Parking
| Attached Garage |
Land
| AccessType | Road Access, Highway Access |
| Acreage | No |
| LandAmenities | Park, Playground, Schools |
| Sewer | Municipal Sewage System |
| SizeTotalText | Unknown |
| ZoningDescription | Rm2 |
Rooms
| Level | Type | Length | Width | Dimensions |
|---|---|---|---|---|
| Third Level | 4pc Bathroom | 7'8'' x 7'4'' | ||
| Third Level | Bedroom | 8'8'' x 7'7'' | ||
| Third Level | Bedroom | 11'7'' x 7'8'' | ||
| Third Level | Primary Bedroom | 14'6'' x 10'9'' | ||
| Lower Level | Utility Room | 10'6'' x 4'6'' | ||
| Lower Level | 2pc Bathroom | 5'11'' x 2'11'' | ||
| Lower Level | Bonus Room | 11'10'' x 10'5'' | ||
| Main Level | Dining Room | 16'11'' x 9'9'' | ||
| Main Level | Kitchen | 11'0'' x 8'8'' | ||
| Main Level | Living Room | 16'11'' x 10'4'' |
https://www.realtor.ca/real-estate/28583052/130-livingston-avenue-unit-26-grimsby
James Mink
Salesperson
318 Dundurn Street S. Unit 1b
Hamilton, Ontario L8P 4L6

