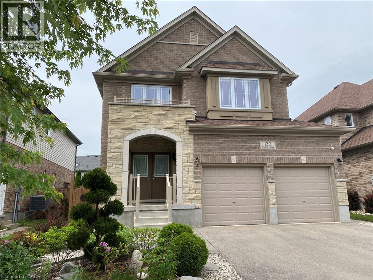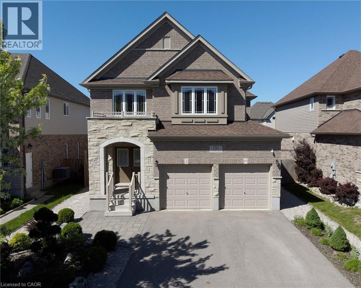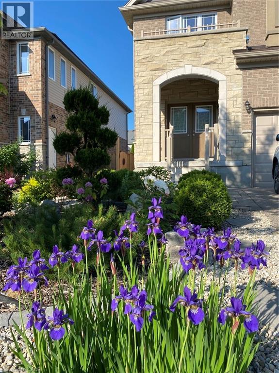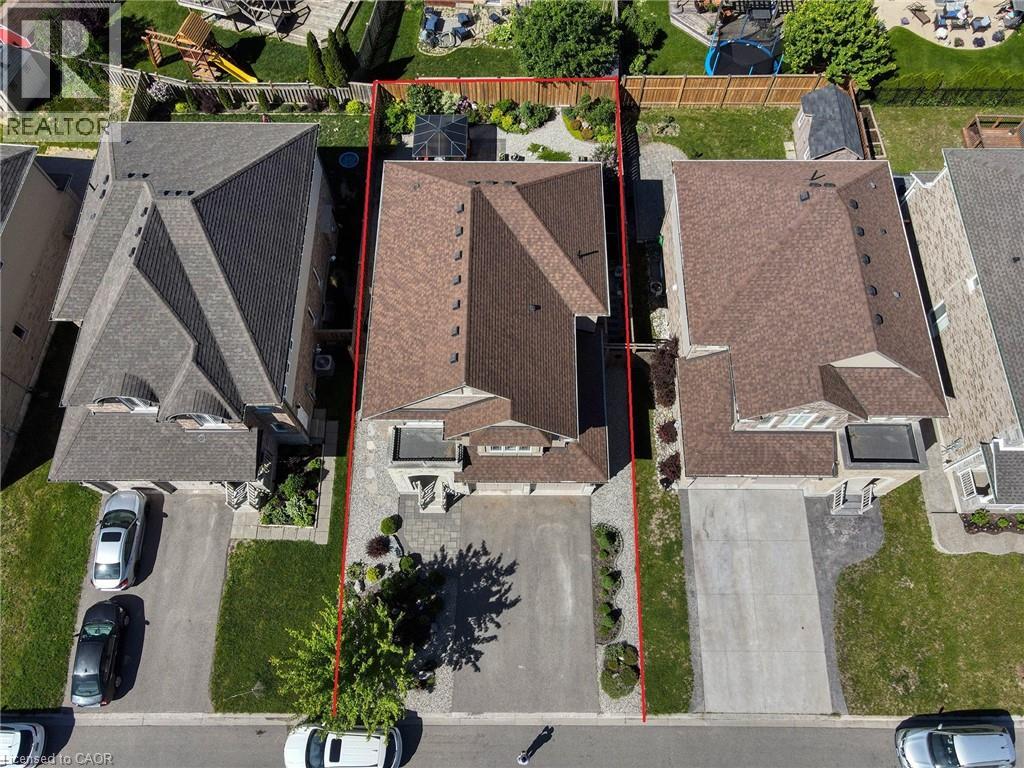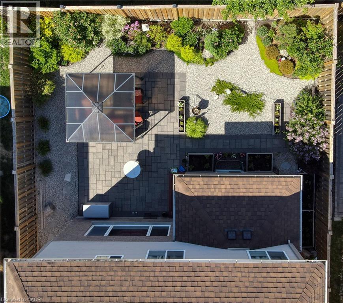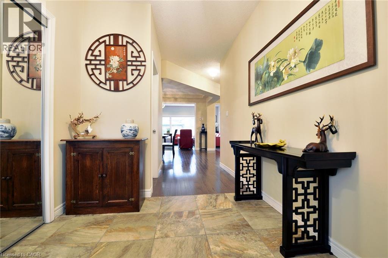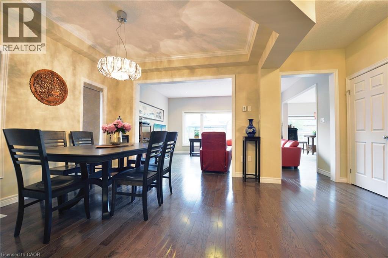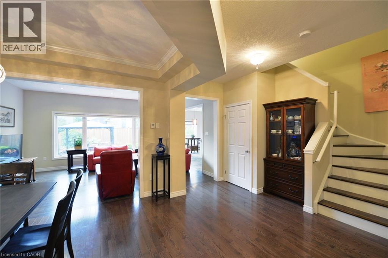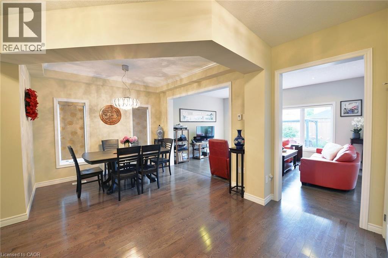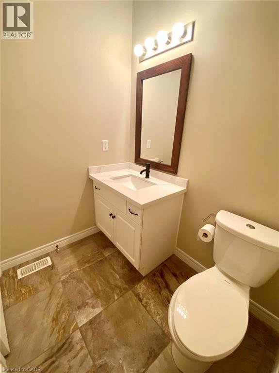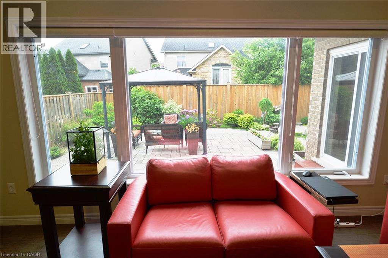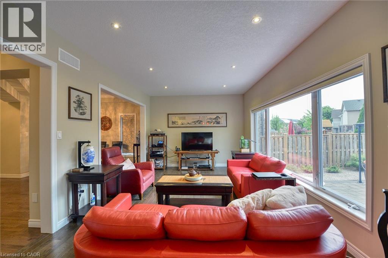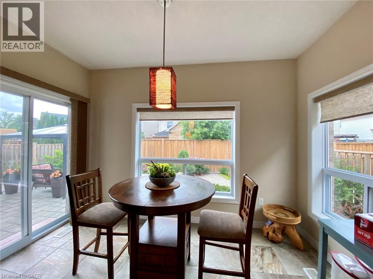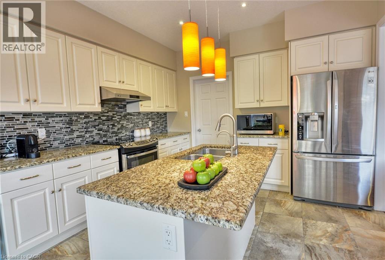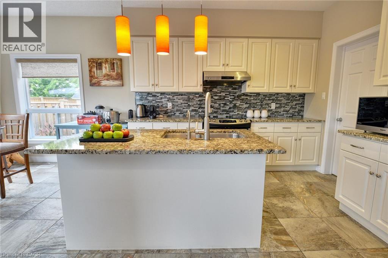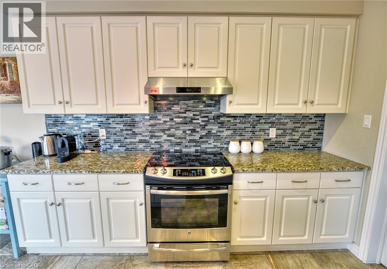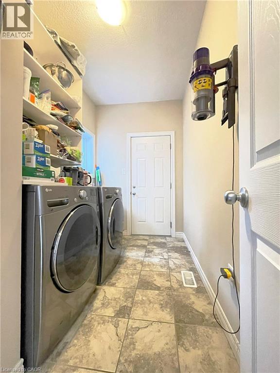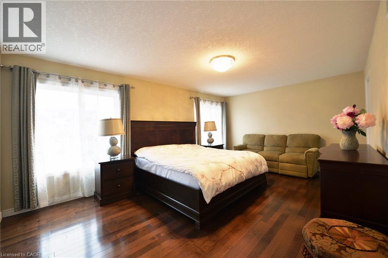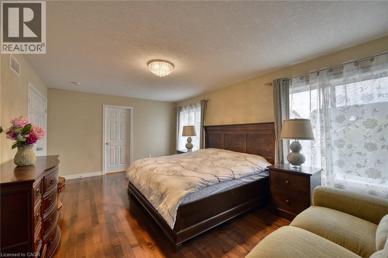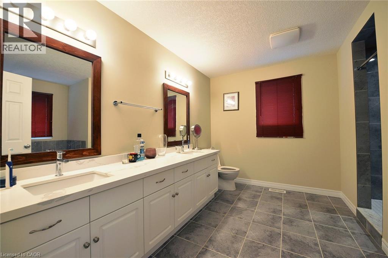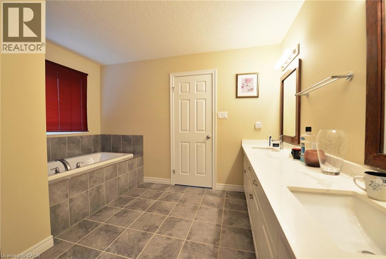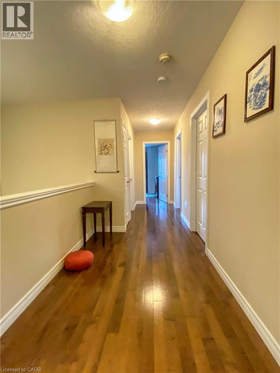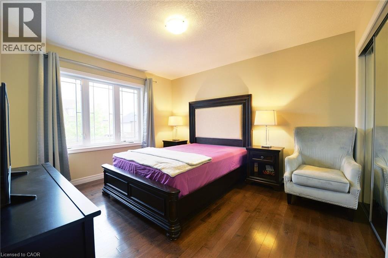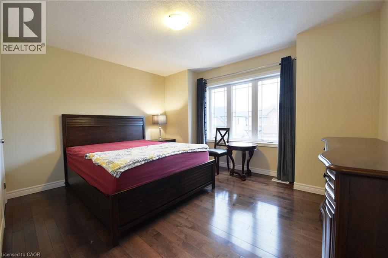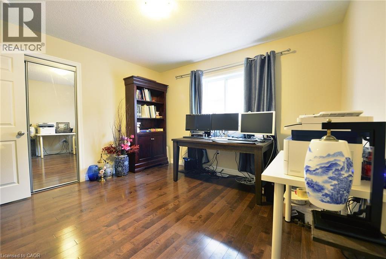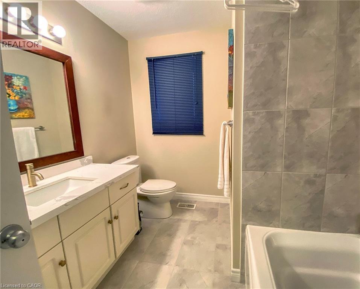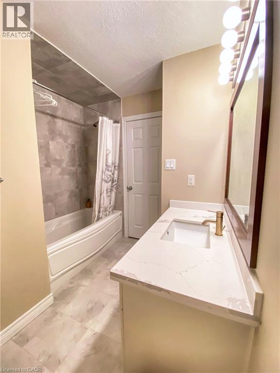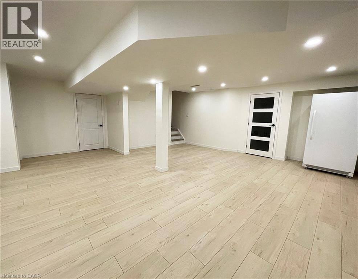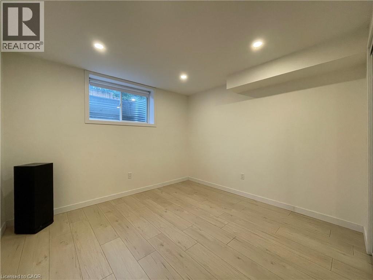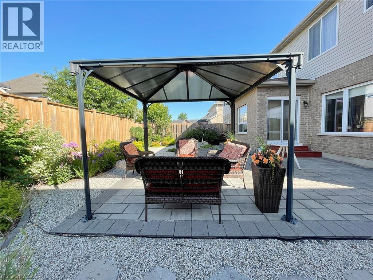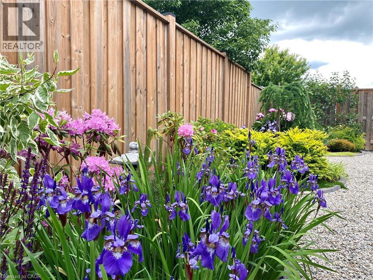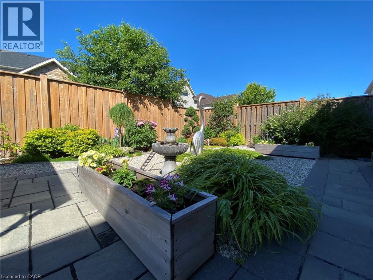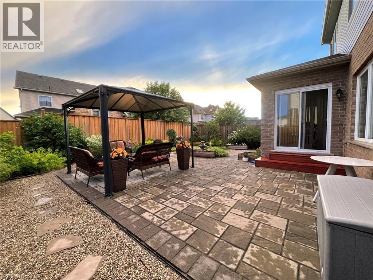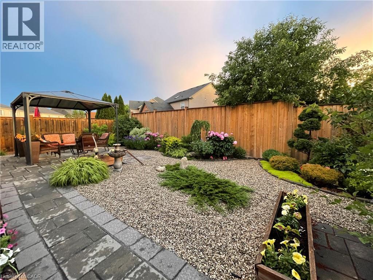130 Coopershawk Street Kitchener, Ontario N2K 4J3
$4,000 MonthlyInsurance
Welcome to 130 Coopershawk St. – A Stunning Executive Home in Prestigious River Ridge, Kitchener-Waterloo Discover this beautifully finished 5-bedroom, 4-bathroom single detached home with a double garage, now available for lease in one of K-W’s most sought-after neighborhoods — River Ridge. Offering over 3,000 sq. ft. of carpet-free living space, this home has been elegantly designed from top to bottom, inside and out. Step into the open-concept main floor with 9-foot ceilings, beginning with a spacious foyer. A formal dining room features a tray ceiling and a sparkling crystal chandelier, perfect for hosting. The bright great room boasts oversized windows that frame serene views of the beautifully landscaped backyard. The chef’s kitchen is a showstopper with custom-built pull-out cabinetry, granite countertops, and a stylish glass backsplash. From the dinette, step out to the backyard patio, complete with a gazebo and a low-maintenance garden — ideal for outdoor entertaining. Upstairs, the primary bedroom offers a walk-in closet and a luxurious 5-piece ensuite with a soaker tub and walk-in shower. Three additional spacious bedrooms and a 4-piece bathroom complete this level. The fully finished basement provides even more living space, featuring a large recreation room, an additional bedroom, and a 3-piece bathroom, all brightly lit with pot lights throughout. Located close to everything, this home offers easy access to walking trails along the Grand River, Kiwanis Park, a public beach-style children’s pool, an off-leash dog park, and is just an 8-minute drive to Uptown Waterloo and 4 minutes to highway access. A rare opportunity in a prime location — don’t miss it! (id:63008)
Property Details
| MLS® Number | 40775674 |
| Property Type | Single Family |
| AmenitiesNearBy | Golf Nearby, Hospital, Park, Place Of Worship, Playground |
| CommunityFeatures | Industrial Park, Quiet Area, School Bus |
| EquipmentType | Water Heater |
| Features | Conservation/green Belt, Paved Driveway, Sump Pump |
| ParkingSpaceTotal | 6 |
| RentalEquipmentType | Water Heater |
Building
| BathroomTotal | 4 |
| BedroomsAboveGround | 4 |
| BedroomsBelowGround | 1 |
| BedroomsTotal | 5 |
| Appliances | Central Vacuum, Dishwasher, Dryer, Refrigerator, Stove, Water Softener, Washer, Hood Fan, Window Coverings, Garage Door Opener |
| ArchitecturalStyle | 2 Level |
| BasementDevelopment | Finished |
| BasementType | Full (finished) |
| ConstructedDate | 2014 |
| ConstructionMaterial | Wood Frame |
| ConstructionStyleAttachment | Detached |
| CoolingType | Central Air Conditioning |
| ExteriorFinish | Concrete, Vinyl Siding, Wood |
| FoundationType | Poured Concrete |
| HalfBathTotal | 1 |
| HeatingFuel | Natural Gas |
| HeatingType | Forced Air |
| StoriesTotal | 2 |
| SizeInterior | 3030 Sqft |
| Type | House |
| UtilityWater | Municipal Water |
Parking
| Attached Garage |
Land
| AccessType | Road Access, Highway Access |
| Acreage | No |
| LandAmenities | Golf Nearby, Hospital, Park, Place Of Worship, Playground |
| Sewer | Municipal Sewage System |
| SizeDepth | 98 Ft |
| SizeFrontage | 45 Ft |
| SizeTotalText | Under 1/2 Acre |
| ZoningDescription | R-6 |
Rooms
| Level | Type | Length | Width | Dimensions |
|---|---|---|---|---|
| Second Level | 4pc Bathroom | Measurements not available | ||
| Second Level | Bedroom | 13'5'' x 11'5'' | ||
| Second Level | Bedroom | 12'9'' x 11'2'' | ||
| Second Level | Bedroom | 12'0'' x 11'2'' | ||
| Second Level | 5pc Bathroom | Measurements not available | ||
| Second Level | Primary Bedroom | 18'9'' x 12'5'' | ||
| Basement | 3pc Bathroom | Measurements not available | ||
| Basement | Recreation Room | 22'1'' x 18'11'' | ||
| Basement | Bedroom | 10'10'' x 10'5'' | ||
| Main Level | Laundry Room | Measurements not available | ||
| Main Level | 2pc Bathroom | Measurements not available | ||
| Main Level | Breakfast | 12'1'' x 6'10'' | ||
| Main Level | Kitchen | 13'0'' x 12'4'' | ||
| Main Level | Great Room | 16'11'' x 11'11'' | ||
| Main Level | Dining Room | 12'1'' x 6'10'' | ||
| Main Level | Foyer | 14'10'' x 8'0'' |
https://www.realtor.ca/real-estate/28940742/130-coopershawk-street-kitchener
Jennifer Huang
Salesperson
71 Weber Street E.
Kitchener, Ontario N2H 1C6

