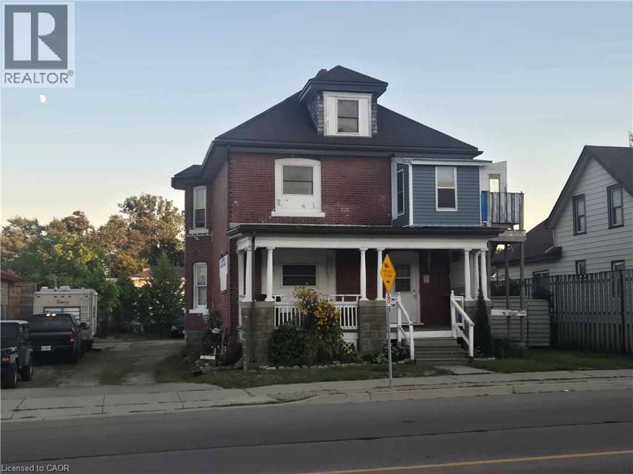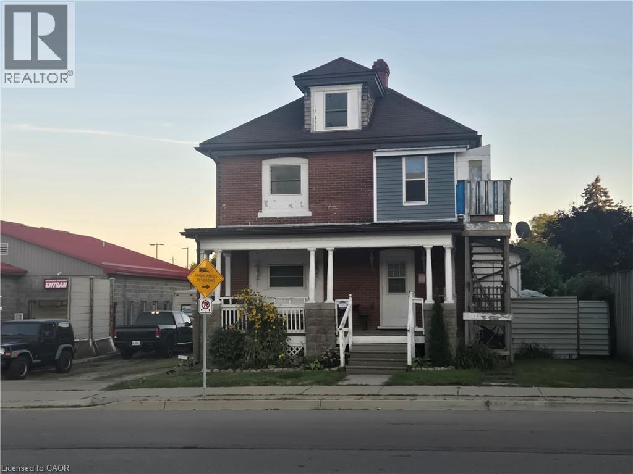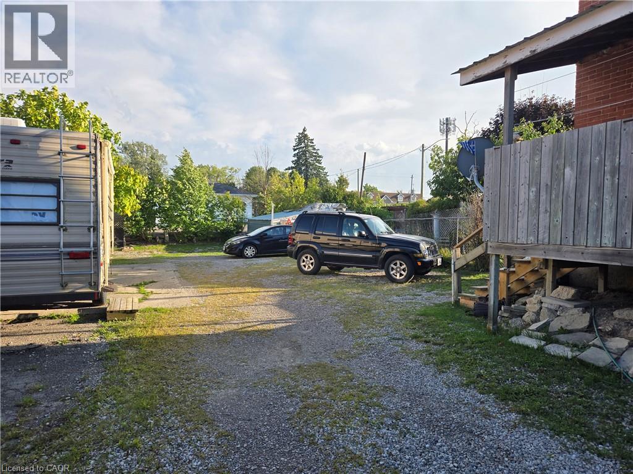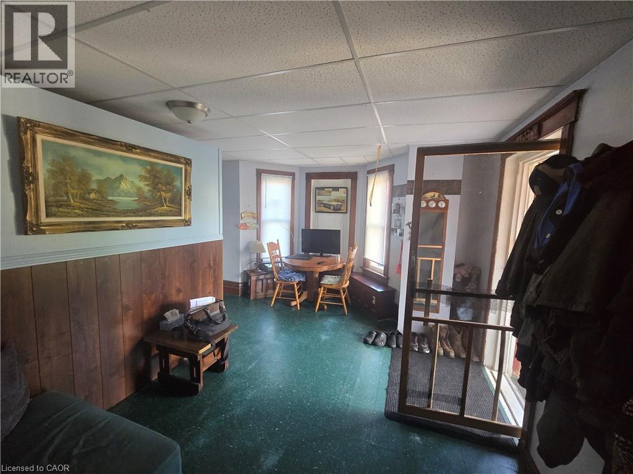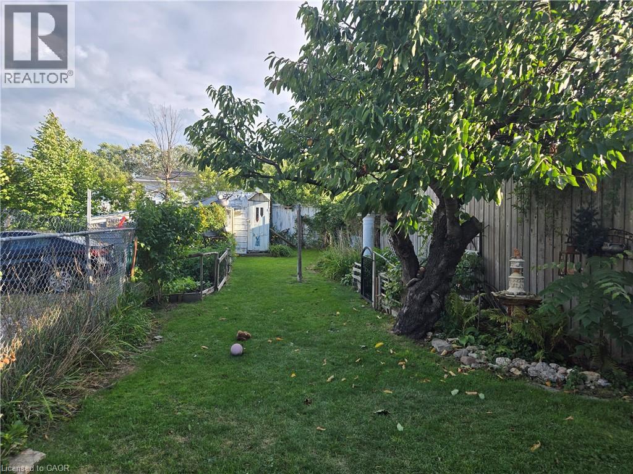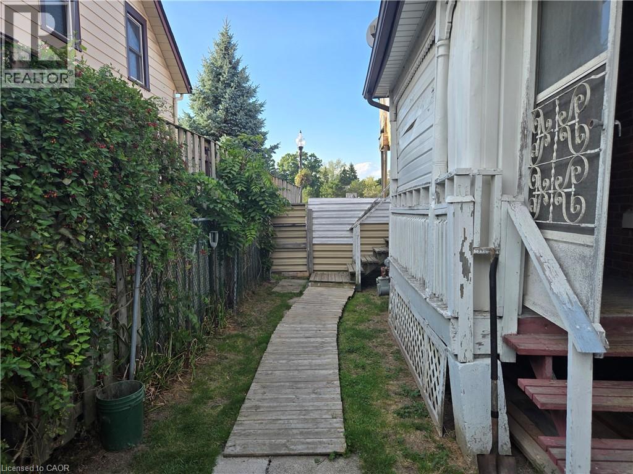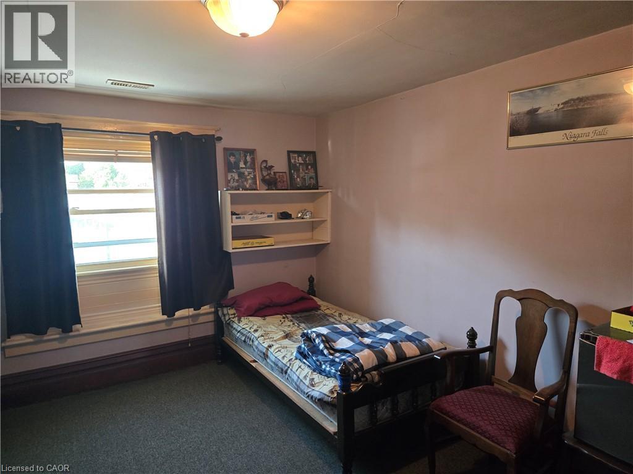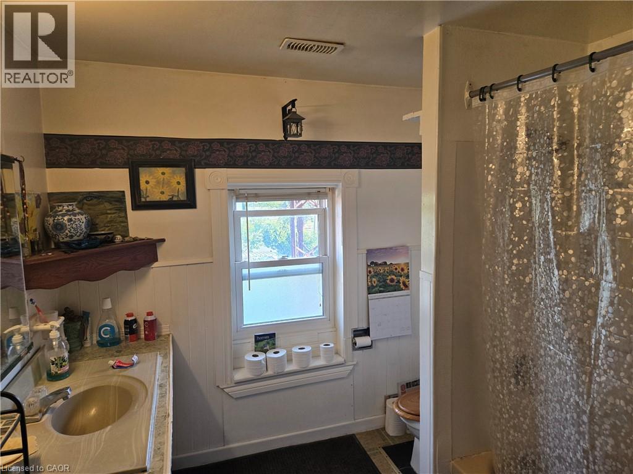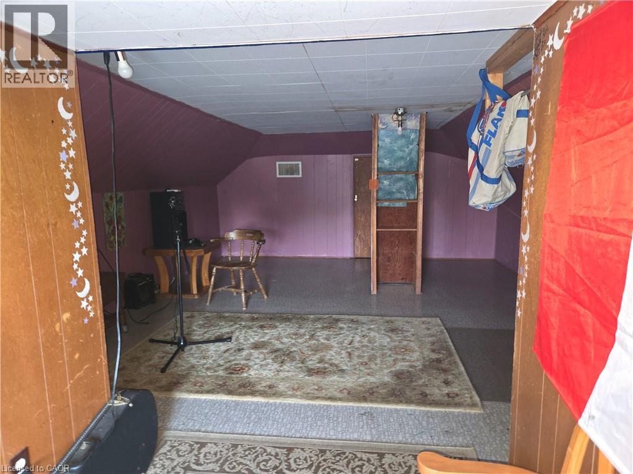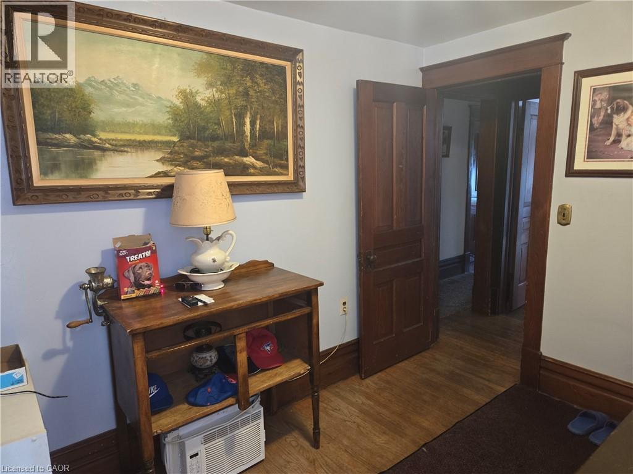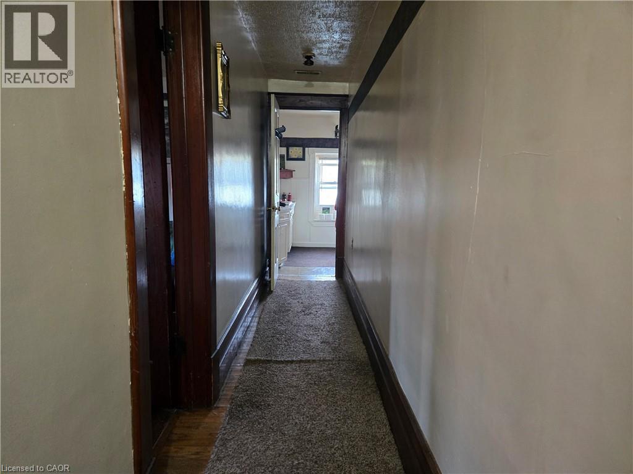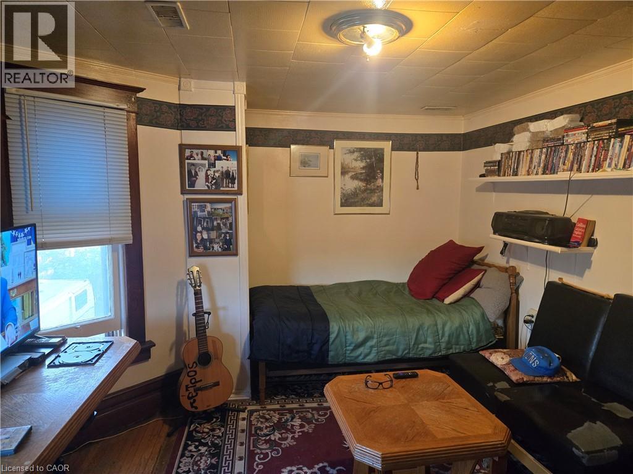13 Talbot Street E Cayuga, Ontario N0A 1E0
$649,900
Prime Investment opportunity in downtown Cayuga! This triplex, currently operating as a residential rental property, is zoned Downtown Commercial, allowing for a wide range of uses. This versatile property offers the chance to maintain a steady rental income while exploring the potential for a business, office, or mixed-use development in a growing community. With its prominent location, the property is poised for future growth and a strong return on investment. (id:63008)
Property Details
| MLS® Number | 40767775 |
| Property Type | Single Family |
| AmenitiesNearBy | Airport, Beach, Golf Nearby, Hospital, Park, Place Of Worship, Playground, Schools, Shopping |
| CommunityFeatures | High Traffic Area, Industrial Park, School Bus |
| EquipmentType | Water Heater |
| Features | Crushed Stone Driveway, In-law Suite |
| ParkingSpaceTotal | 10 |
| RentalEquipmentType | Water Heater |
| Structure | Shed |
Building
| BathroomTotal | 2 |
| BedroomsAboveGround | 4 |
| BedroomsTotal | 4 |
| Appliances | Refrigerator, Stove, Window Coverings |
| BasementDevelopment | Unfinished |
| BasementType | Full (unfinished) |
| ConstructedDate | 1900 |
| ConstructionStyleAttachment | Detached |
| CoolingType | None |
| ExteriorFinish | Brick, Vinyl Siding |
| FireProtection | Smoke Detectors |
| FoundationType | Poured Concrete |
| HeatingFuel | Natural Gas |
| HeatingType | Forced Air |
| StoriesTotal | 3 |
| SizeInterior | 1969 Sqft |
| Type | House |
| UtilityWater | Municipal Water |
Land
| Acreage | No |
| LandAmenities | Airport, Beach, Golf Nearby, Hospital, Park, Place Of Worship, Playground, Schools, Shopping |
| LandscapeFeatures | Landscaped |
| Sewer | Municipal Sewage System, Storm Sewer |
| SizeDepth | 132 Ft |
| SizeFrontage | 62 Ft |
| SizeIrregular | 0.19 |
| SizeTotal | 0.19 Ac|under 1/2 Acre |
| SizeTotalText | 0.19 Ac|under 1/2 Acre |
| ZoningDescription | H A8 |
Rooms
| Level | Type | Length | Width | Dimensions |
|---|---|---|---|---|
| Second Level | 3pc Bathroom | 8'9'' x 9'7'' | ||
| Second Level | Foyer | 11'9'' x 7'6'' | ||
| Second Level | Kitchen | 13'3'' x 11'9'' | ||
| Second Level | Bedroom | 15'8'' x 13'4'' | ||
| Second Level | Primary Bedroom | 16'2'' x 14'3'' | ||
| Third Level | Attic | 17'3'' x 30'0'' | ||
| Main Level | Bedroom | 12'0'' x 8'0'' | ||
| Main Level | Bedroom | 12'0'' x 10'0'' | ||
| Main Level | 3pc Bathroom | 14'0'' x 6'8'' | ||
| Main Level | Kitchen | 16'5'' x 8'4'' | ||
| Main Level | Living Room | 15'0'' x 11'7'' |
https://www.realtor.ca/real-estate/28835174/13-talbot-street-e-cayuga
Jason Brownlee
Salesperson
#102-325 Winterberry Drive
Stoney Creek, Ontario L8J 0B6

