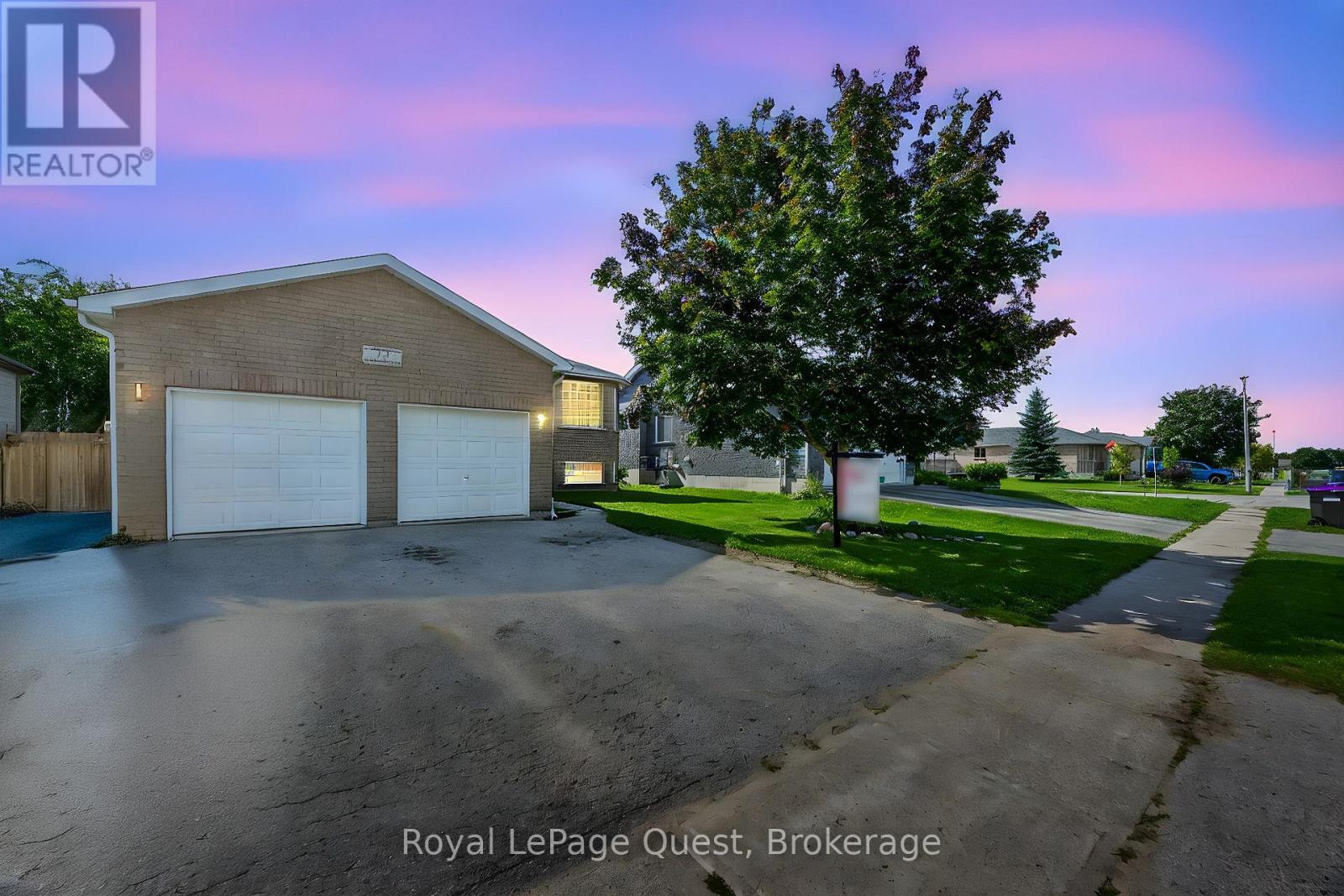13 Graham Street Springwater, Ontario L0L 1P0
$729,900
Welcome Home to Your Springwater Dream! This stunning all-brick, open-concept 5-bedroom raised bungalow is perfectly situated in the highly sought-after Elmvale, a Springwater community, offering style, space, and versatility for your family's every need. Upgrades abound throughout the house!Step inside to a welcoming foyer that opens to a bright, airy layout, with natural light pouring through large windows throughout. The spacious great room flows seamlessly into the eat-in kitchen, where large patio doors lead to a beautiful deck (one of two) overlooking your private, fully fenced backyard perfect for morning coffee or evening gatherings. The main level features two generous primary-sized bedrooms and a 4-piece bath with a tub/shower combo. Downstairs, the fully finished, bright lower level offers three more large bedrooms, a second 4-piece bath, and a walk-up to a side entrance ideal for in-law potential, multi-generational living, or a growing family. The double car garage with inside entry provides space for two vehicles and extra room for all your toys. All of this is set on a prime lot in a charming, mature neighbourhood, just minutes from Highway 27 and only 20 minutes to Barrie, Wasaga Beach, or Midland.If you're looking for comfort, convenience, and space this home checks every box! (id:63008)
Open House
This property has open houses!
1:00 pm
Ends at:3:00 pm
Property Details
| MLS® Number | S12380873 |
| Property Type | Single Family |
| Community Name | Elmvale |
| Features | Sump Pump |
| ParkingSpaceTotal | 5 |
Building
| BathroomTotal | 2 |
| BedroomsAboveGround | 2 |
| BedroomsBelowGround | 3 |
| BedroomsTotal | 5 |
| Age | 16 To 30 Years |
| Appliances | Water Heater |
| ArchitecturalStyle | Raised Bungalow |
| BasementDevelopment | Finished |
| BasementFeatures | Walk-up |
| BasementType | N/a (finished) |
| ConstructionStyleAttachment | Detached |
| CoolingType | Central Air Conditioning |
| ExteriorFinish | Brick |
| FlooringType | Ceramic |
| FoundationType | Concrete |
| HeatingFuel | Natural Gas |
| HeatingType | Forced Air |
| StoriesTotal | 1 |
| SizeInterior | 1100 - 1500 Sqft |
| Type | House |
| UtilityWater | Municipal Water |
Parking
| Attached Garage | |
| Garage |
Land
| Acreage | No |
| Sewer | Sanitary Sewer |
| SizeDepth | 114 Ft |
| SizeFrontage | 54 Ft ,3 In |
| SizeIrregular | 54.3 X 114 Ft |
| SizeTotalText | 54.3 X 114 Ft |
| ZoningDescription | D |
Rooms
| Level | Type | Length | Width | Dimensions |
|---|---|---|---|---|
| Lower Level | Laundry Room | 2.84 m | 4.16 m | 2.84 m x 4.16 m |
| Lower Level | Recreational, Games Room | 3.01 m | 2.27 m | 3.01 m x 2.27 m |
| Lower Level | Bedroom 3 | 2.5 m | 3.14 m | 2.5 m x 3.14 m |
| Lower Level | Bedroom 4 | 2.72 m | 3.12 m | 2.72 m x 3.12 m |
| Lower Level | Bedroom 5 | 4.34 m | 3.11 m | 4.34 m x 3.11 m |
| Lower Level | Bathroom | 1.58 m | 2.06 m | 1.58 m x 2.06 m |
| Lower Level | Exercise Room | 3.35 m | 5.49 m | 3.35 m x 5.49 m |
| Main Level | Living Room | 3.47 m | 6.57 m | 3.47 m x 6.57 m |
| Main Level | Kitchen | 5.33 m | 2.91 m | 5.33 m x 2.91 m |
| Main Level | Primary Bedroom | 5.52 m | 3.41 m | 5.52 m x 3.41 m |
| Main Level | Bedroom 2 | 4.06 m | 3.33 m | 4.06 m x 3.33 m |
| Main Level | Bathroom | 1.81 m | 3.36 m | 1.81 m x 3.36 m |
https://www.realtor.ca/real-estate/28813054/13-graham-street-springwater-elmvale-elmvale
Doug Sexsmith
Salesperson
19 Andrew Street North
Orillia, Ontario L3V 5H9
Nick Doherty
Salesperson
19 Andrew Street, Unit B
Orillia, Ontario L3V 5H9


































