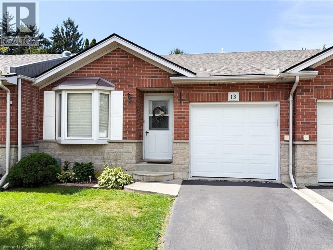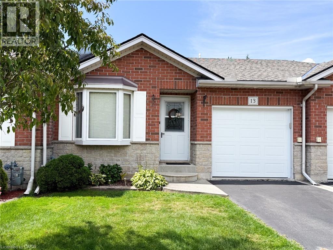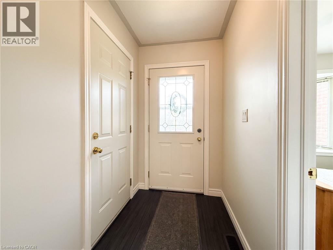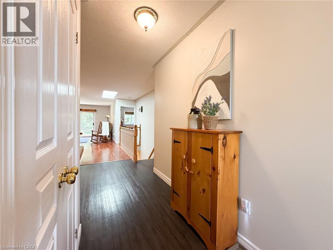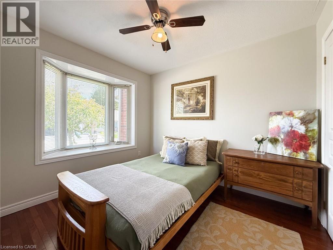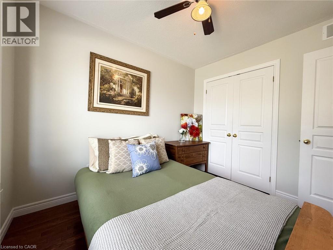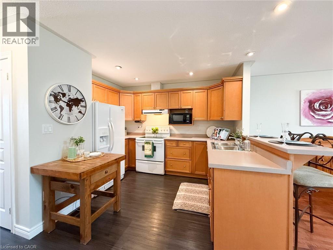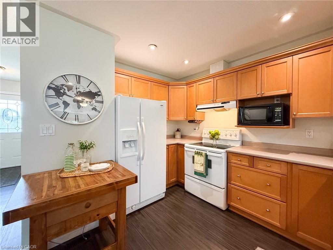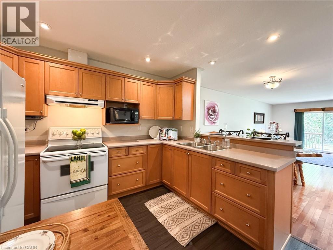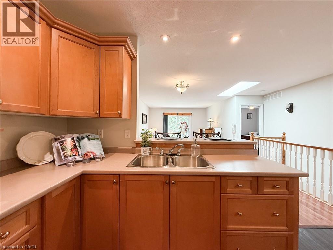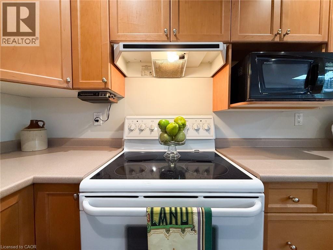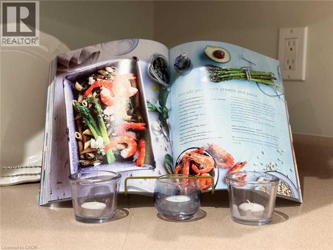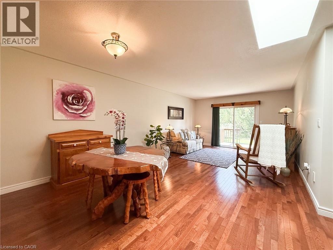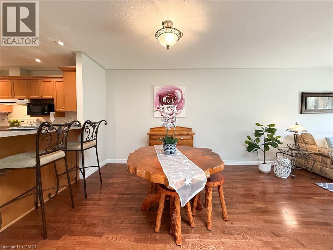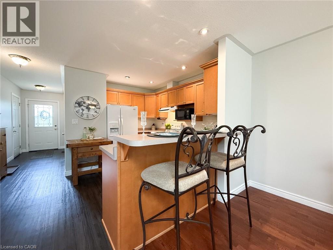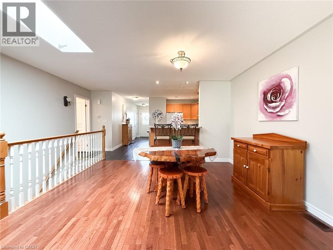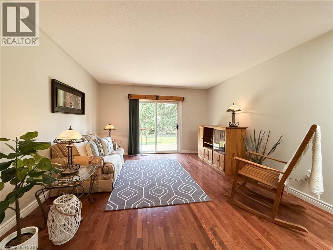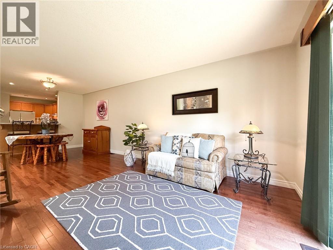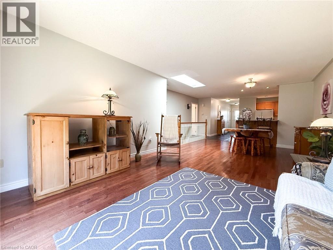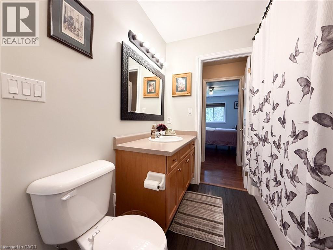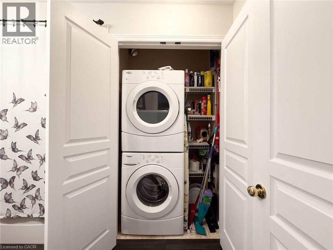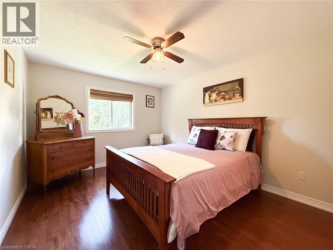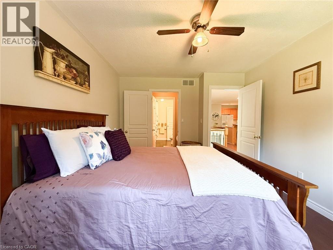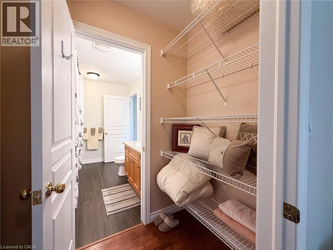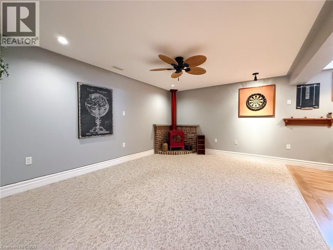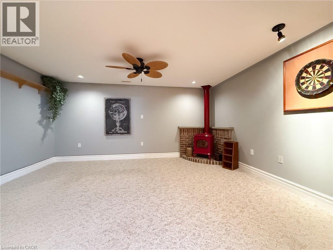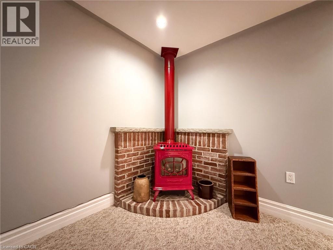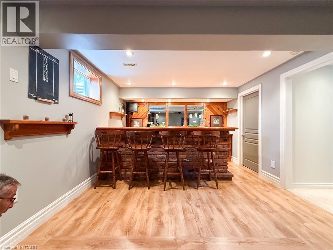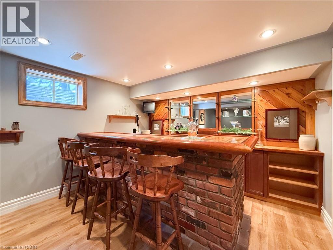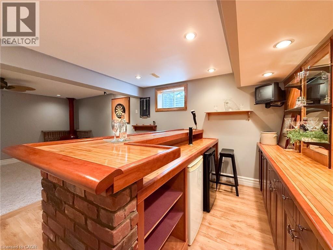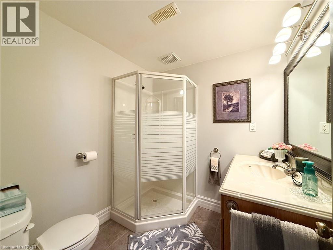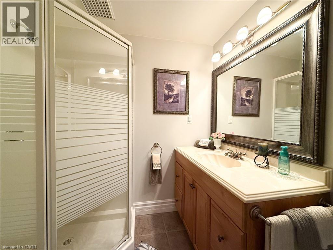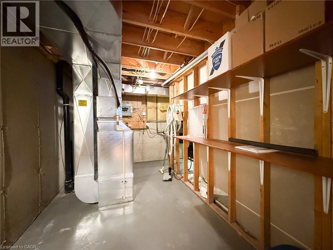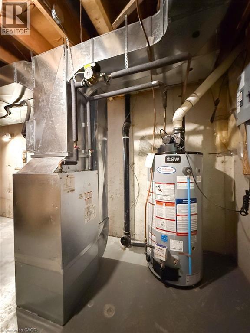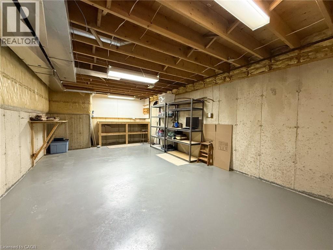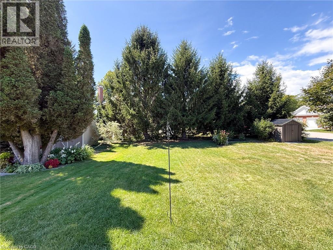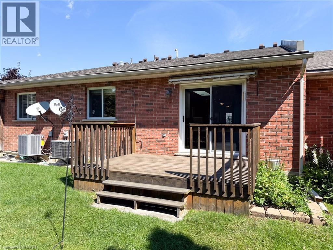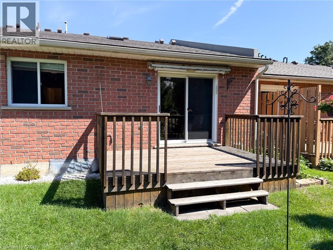13 Clonmel Lane Port Dover, Ontario N0A 1N1
$540,000
Introducing 13 Clonmel Lane, Port Dover — a charming, open-concept 2-bedroom freehold townhouse nestled in the peaceful lakeside town of Port Dover. Located in a quiet, desirable area, this immaculate home offers low-maintenance living with the convenience of a single wide paved driveway and an attached garage for parking. Inside, you'll find a well-maintained interior featuring sleek hardwood flooring, fresh paint, and tasteful finishes throughout. The main level boasts two comfortable bedrooms, including a primary suite with a walk-in closet and ensuite privileges to a spacious 4-piece bathroom that also contains a convenient laundry closet with stackable washer and dryer. The galley-style kitchen provides ample cabinetry for storage and a sit-up breakfast bar, perfect for morning gatherings. The living room and dining area seamlessly flow together, with sliding doors opening to a rear deck and backyard—ideal for outdoor entertaining. The finished basement offers a versatile recreation room with a cozy natural gas fireplace and a bar, making it perfect for hosting family and friends. Additionally, there’s a 3-piece bathroom, a large unfinished storage room, and a utility room with extra storage options. This property is an excellent choice for those looking to downsize without the added expense of rising condo fees. Move-in ready and offering both comfort and practicality, 13 Clonmel Lane is a wonderful place to call home. (id:63008)
Property Details
| MLS® Number | 40766108 |
| Property Type | Single Family |
| AmenitiesNearBy | Beach, Golf Nearby, Marina, Park, Place Of Worship, Schools, Shopping |
| CommunityFeatures | Quiet Area, Community Centre |
| EquipmentType | Water Heater |
| Features | Paved Driveway |
| ParkingSpaceTotal | 2 |
| RentalEquipmentType | Water Heater |
Building
| BathroomTotal | 2 |
| BedroomsAboveGround | 2 |
| BedroomsTotal | 2 |
| Appliances | Central Vacuum, Dishwasher, Dryer, Microwave, Refrigerator, Stove, Washer, Hood Fan, Garage Door Opener |
| ArchitecturalStyle | Bungalow |
| BasementDevelopment | Partially Finished |
| BasementType | Full (partially Finished) |
| ConstructionStyleAttachment | Attached |
| CoolingType | Central Air Conditioning |
| ExteriorFinish | Brick Veneer, Stone |
| FireplacePresent | Yes |
| FireplaceTotal | 1 |
| Fixture | Ceiling Fans |
| FoundationType | Poured Concrete |
| HeatingType | Forced Air |
| StoriesTotal | 1 |
| SizeInterior | 1596 Sqft |
| Type | Row / Townhouse |
| UtilityWater | Municipal Water |
Parking
| Attached Garage |
Land
| AccessType | Road Access |
| Acreage | No |
| LandAmenities | Beach, Golf Nearby, Marina, Park, Place Of Worship, Schools, Shopping |
| Sewer | Municipal Sewage System |
| SizeDepth | 126 Ft |
| SizeFrontage | 25 Ft |
| SizeIrregular | 0.07 |
| SizeTotal | 0.07 Ac|under 1/2 Acre |
| SizeTotalText | 0.07 Ac|under 1/2 Acre |
| ZoningDescription | R4 |
Rooms
| Level | Type | Length | Width | Dimensions |
|---|---|---|---|---|
| Basement | Utility Room | 15'11'' x 7'7'' | ||
| Basement | 3pc Bathroom | 6'10'' x 6'8'' | ||
| Basement | Other | 12'0'' x 11'9'' | ||
| Basement | Recreation Room | 12'0'' x 23'5'' | ||
| Main Level | Primary Bedroom | 14'5'' x 10'10'' | ||
| Main Level | 4pc Bathroom | 4'7'' x 9'8'' | ||
| Main Level | Living Room/dining Room | 24'1'' x 12'10'' | ||
| Main Level | Kitchen | 13'8'' x 10'9'' | ||
| Main Level | Bedroom | 8'9'' x 9'11'' | ||
| Main Level | Foyer | 4'5'' x 4'5'' |
Utilities
| Electricity | Available |
| Natural Gas | Available |
https://www.realtor.ca/real-estate/28840887/13-clonmel-lane-port-dover
Daryl Rainey
Broker of Record
210 Montclair Cres, Po Box 749
Waterford, Ontario N0E 1Y0

