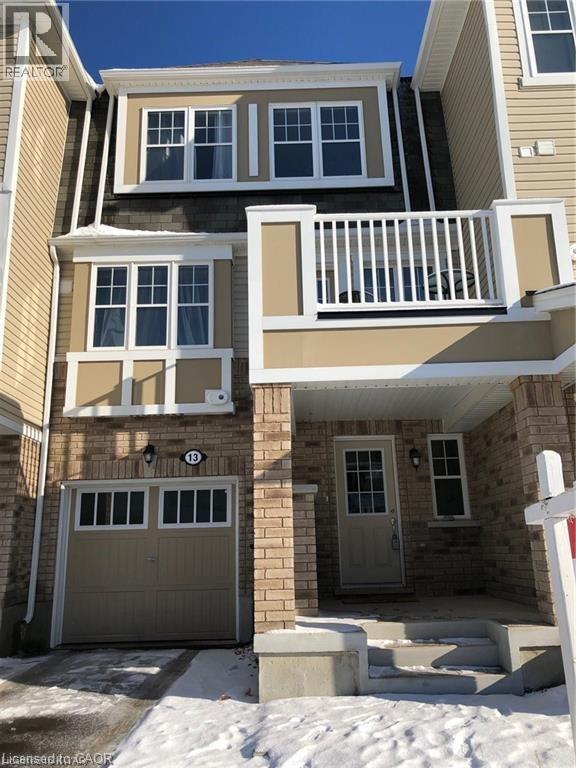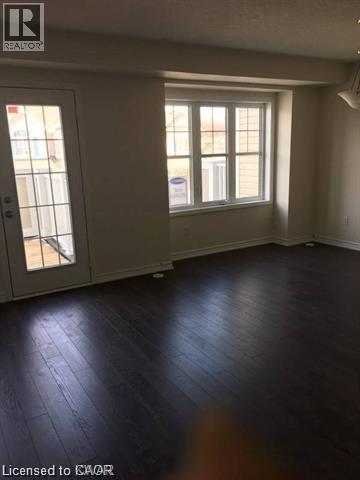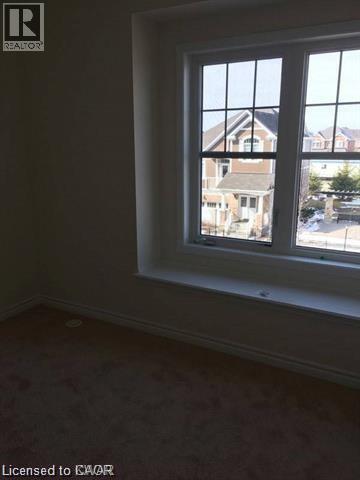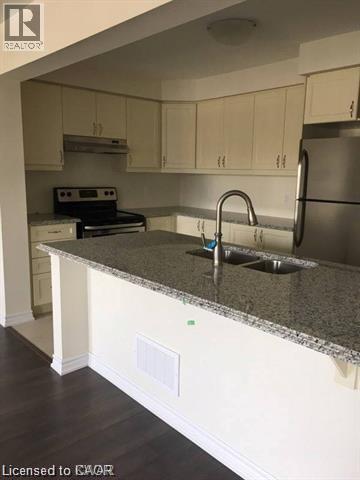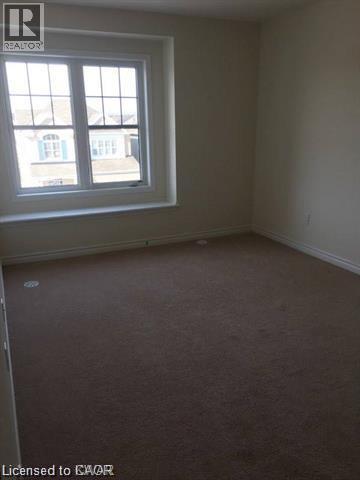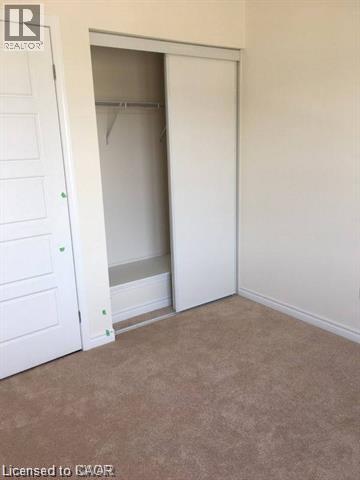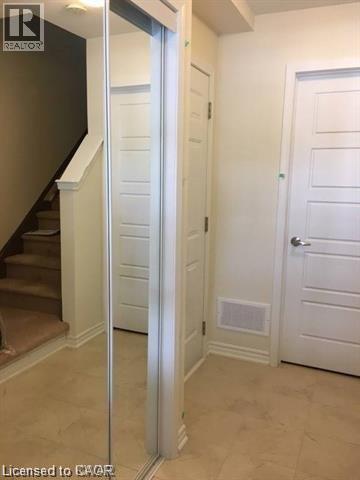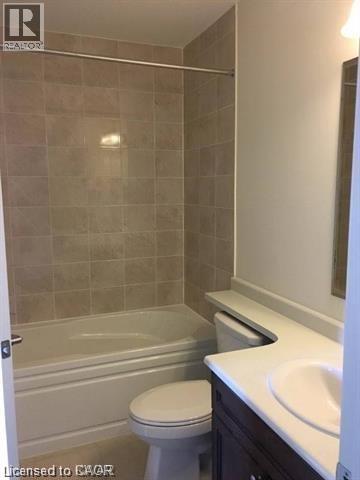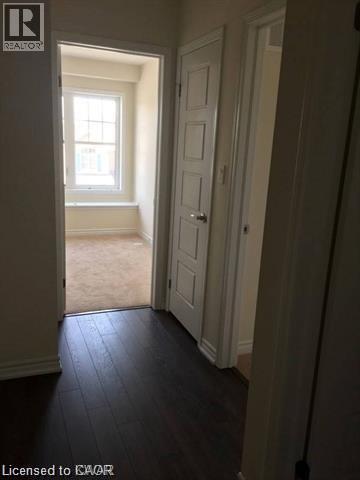13 Appleby Street Kitchener, Ontario N2R 0E3
$2,400 Monthly
Open Concept 2 Bedroom 1.5 Bath Village Town House. Level 1 has open entrance with utility space and laundry. Level 2 has great room, dining room, kitchen with granite counter top, stainless steel appliances including stove, fridge, dishwasher. Level 2 offers walkout to balcony. Level 3 features 2 bedrooms and 1 full washroom. Master bedroom with walk in closet. Prime location with easy access to HWYs and transit. Conveniently located with park, walking trail, schools, rec centres, entertainment, shopping and public transit in close proximity. (id:63008)
Property Details
| MLS® Number | 40769456 |
| Property Type | Single Family |
| AmenitiesNearBy | Park, Place Of Worship, Playground, Public Transit, Schools, Shopping |
| CommunityFeatures | Community Centre |
| ParkingSpaceTotal | 2 |
Building
| BathroomTotal | 2 |
| BedroomsAboveGround | 2 |
| BedroomsTotal | 2 |
| Appliances | Dishwasher, Dryer, Refrigerator, Stove, Washer, Hood Fan |
| ArchitecturalStyle | 3 Level |
| BasementType | None |
| ConstructionStyleAttachment | Attached |
| CoolingType | Central Air Conditioning |
| ExteriorFinish | Brick Veneer, Vinyl Siding |
| HalfBathTotal | 1 |
| HeatingType | Forced Air |
| StoriesTotal | 3 |
| SizeInterior | 1055 Sqft |
| Type | Row / Townhouse |
| UtilityWater | Municipal Water |
Parking
| Attached Garage |
Land
| AccessType | Highway Nearby |
| Acreage | No |
| LandAmenities | Park, Place Of Worship, Playground, Public Transit, Schools, Shopping |
| Sewer | Municipal Sewage System |
| SizeFrontage | 21 Ft |
| SizeTotalText | Unknown |
| ZoningDescription | R6 |
Rooms
| Level | Type | Length | Width | Dimensions |
|---|---|---|---|---|
| Second Level | Living Room | 18'0'' x 16'0'' | ||
| Second Level | Kitchen | 11'0'' x 6'0'' | ||
| Third Level | 4pc Bathroom | Measurements not available | ||
| Third Level | Bedroom | 10'0'' x 9'0'' | ||
| Third Level | Bedroom | 10'0'' x 11'0'' | ||
| Main Level | 2pc Bathroom | Measurements not available | ||
| Main Level | Utility Room | Measurements not available |
https://www.realtor.ca/real-estate/28874989/13-appleby-street-kitchener
Pooja Devgan
Broker
720 Westmount Rd.
Kitchener, Ontario N2E 2M6

