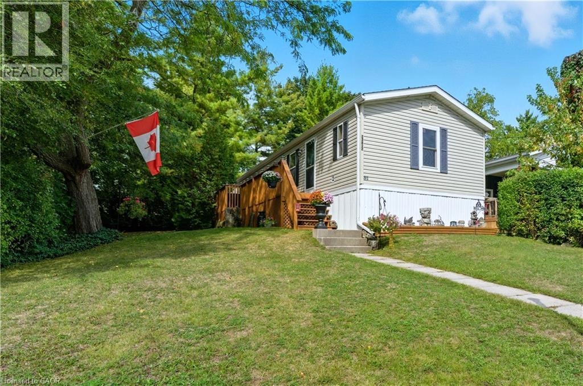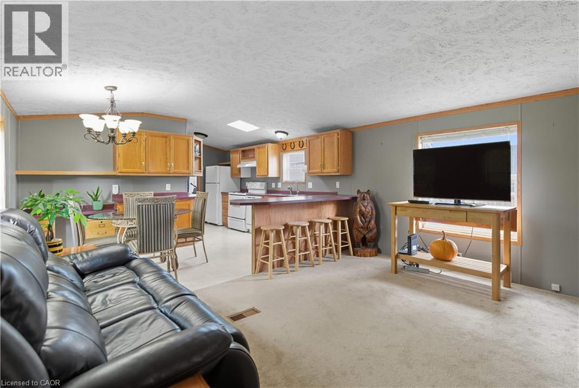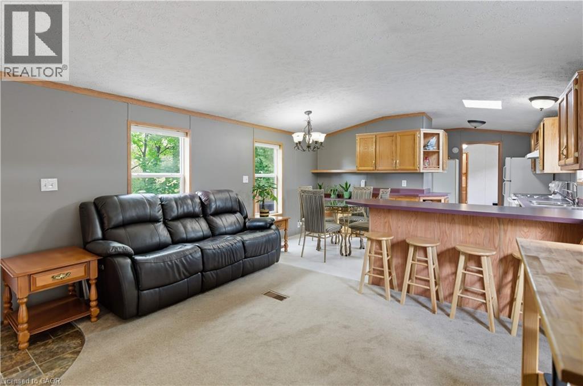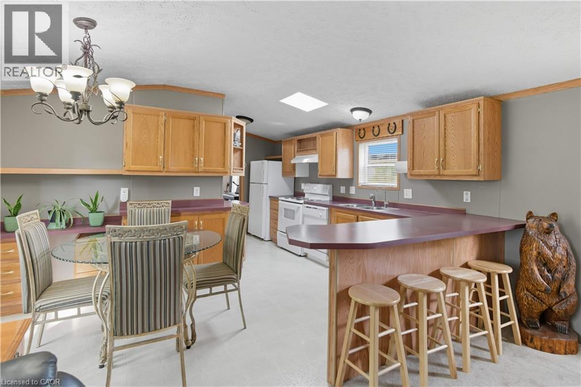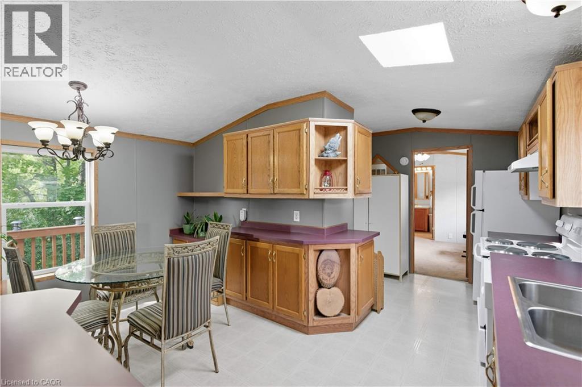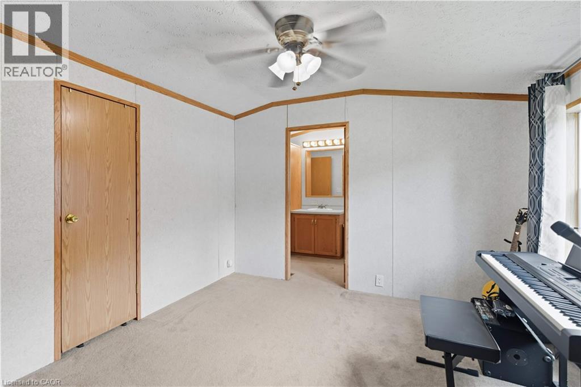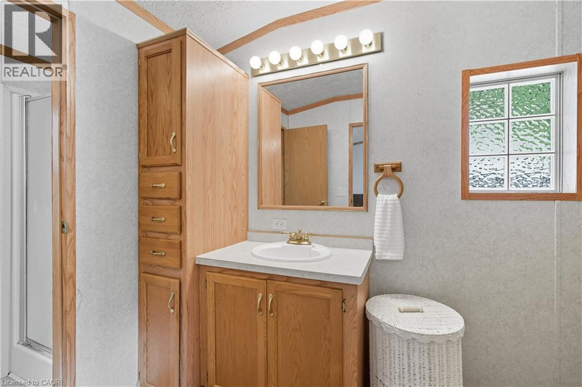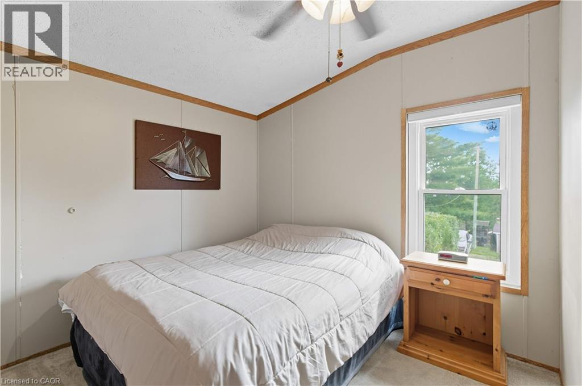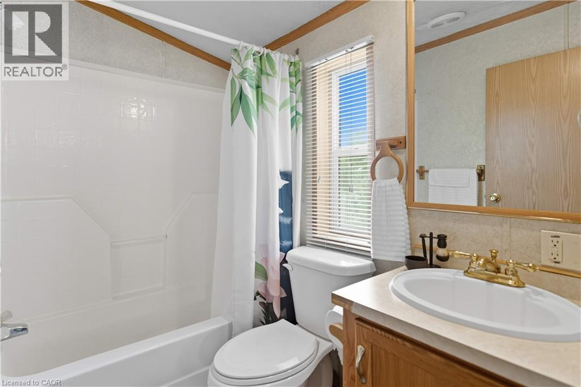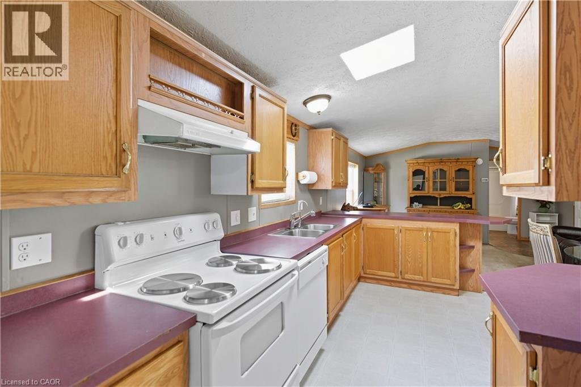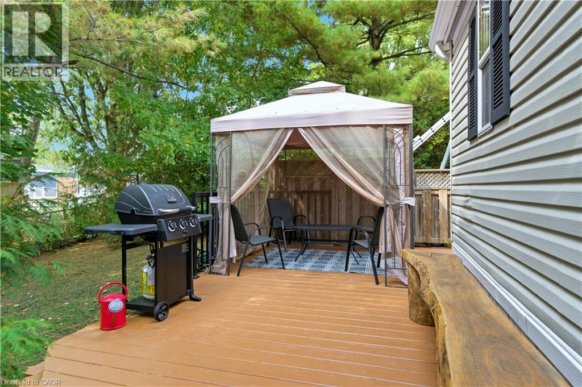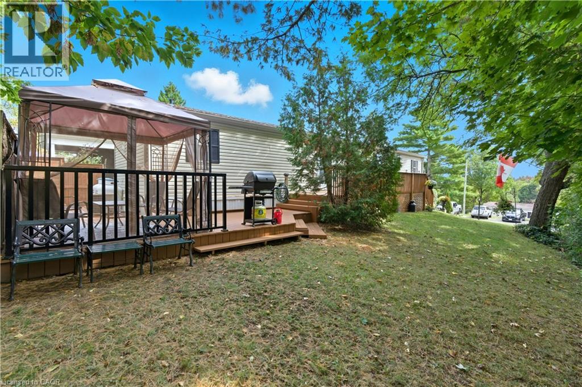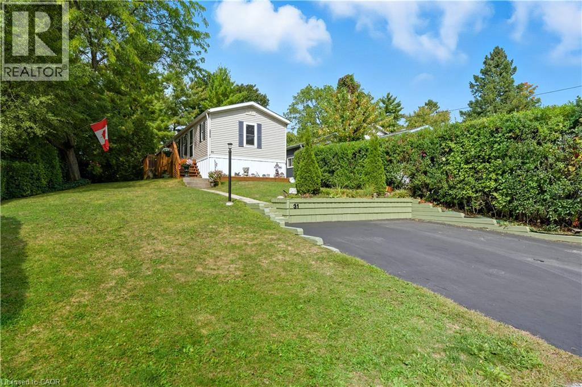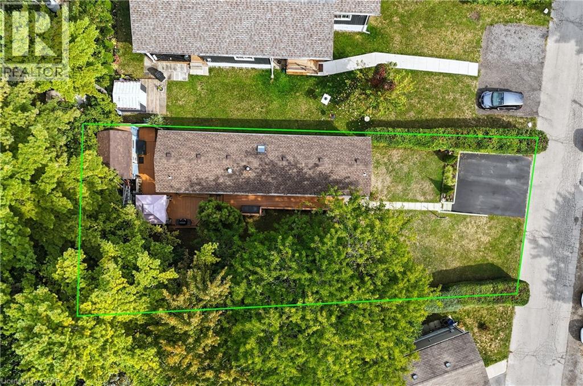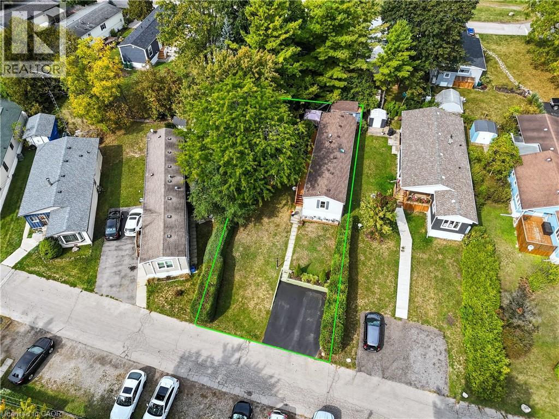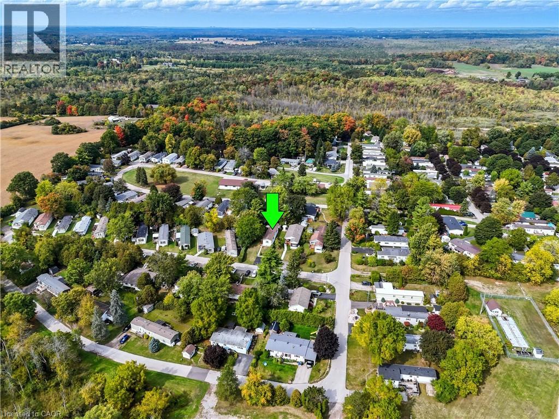1294 8th Concession Road W Unit# 31 Flamborough, Ontario N0B 2J0
$399,900
Welcome to the Beverly Hills Estates. This four season land lease community caters to all ages and stages of living. 31 Hillside Crescent offers 2 bedrooms, 2 bathrooms with a full kitchen, dining room and spacious living room. With almost 850 square feet of interior living space, the charming mobile home sits on a lot size of approximately 44’ x 128’ lot. A large side and back deck provides additional outdoor living space for entertaining along with a large shaded grassy area for relaxing on those hot summer days. This quiet community offers a wide range of activities such as darts, card games, organized dinner parties and seasonal events to nurture the friends and family relationships within the park. Enjoy the outdoor amenities including horseshoe pits, beautiful walking trails for the outdoor enthusiasts, and a children's playground. Conveniently located near several golf courses, neighboring farmers stands for fresh local produce and so much more. (id:63008)
Property Details
| MLS® Number | 40772271 |
| Property Type | Single Family |
| AmenitiesNearBy | Beach, Golf Nearby, Place Of Worship |
| CommunityFeatures | Quiet Area |
| EquipmentType | Propane Tank |
| Features | Southern Exposure, Paved Driveway, Country Residential, Gazebo |
| ParkingSpaceTotal | 2 |
| RentalEquipmentType | Propane Tank |
| Structure | Shed |
Building
| BathroomTotal | 2 |
| BedroomsAboveGround | 2 |
| BedroomsTotal | 2 |
| Appliances | Dishwasher, Dryer, Refrigerator, Washer, Window Coverings |
| ArchitecturalStyle | Mobile Home |
| BasementType | None |
| ConstructedDate | 1968 |
| ConstructionStyleAttachment | Detached |
| CoolingType | Central Air Conditioning |
| ExteriorFinish | Vinyl Siding, Shingles |
| FireProtection | Smoke Detectors |
| Fixture | Ceiling Fans |
| HeatingFuel | Propane |
| HeatingType | Forced Air |
| StoriesTotal | 1 |
| SizeInterior | 840 Sqft |
| Type | Mobile Home |
| UtilityWater | Community Water System |
Land
| Acreage | No |
| FenceType | Partially Fenced |
| LandAmenities | Beach, Golf Nearby, Place Of Worship |
| SizeDepth | 128 Ft |
| SizeFrontage | 44 Ft |
| SizeTotalText | Under 1/2 Acre |
| ZoningDescription | A2 |
Rooms
| Level | Type | Length | Width | Dimensions |
|---|---|---|---|---|
| Main Level | Laundry Room | 5'0'' x 7'5'' | ||
| Main Level | 4pc Bathroom | 6'9'' x 5'0'' | ||
| Main Level | Bedroom | 9'0'' x 10'5'' | ||
| Main Level | Full Bathroom | 15'7'' x 5'' | ||
| Main Level | Primary Bedroom | 11'0'' x 11'2'' | ||
| Main Level | Kitchen | 15'9'' x 6'0'' | ||
| Main Level | Dining Room | 8'4'' x 7'8'' | ||
| Main Level | Living Room | 14'2'' x 11'4'' |
Utilities
| Cable | Available |
| Natural Gas | Available |
| Telephone | Available |
https://www.realtor.ca/real-estate/28912164/1294-8th-concession-road-w-unit-31-flamborough
Evan Boyle
Salesperson
502 Brant Street Unit 1a
Burlington, Ontario L7R 2G4
Jacki Royston
Salesperson
502 Brant Street
Burlington, Ontario L7R 2G4

