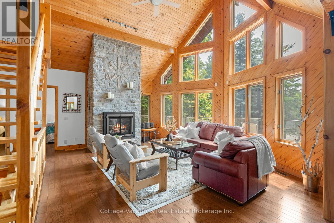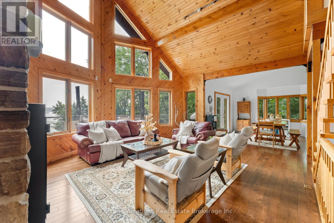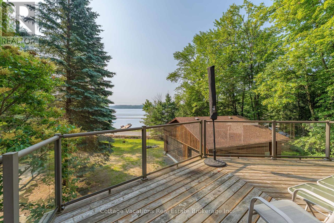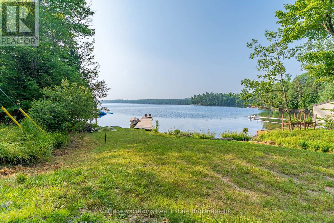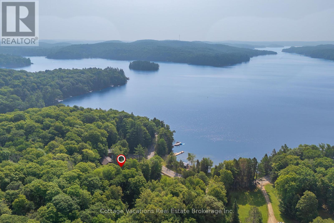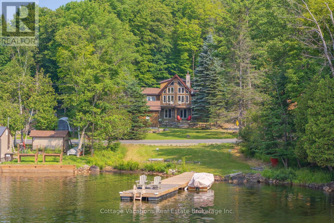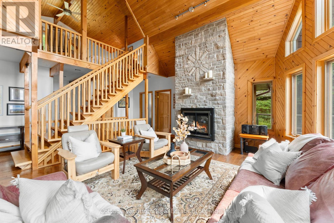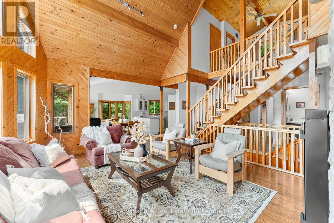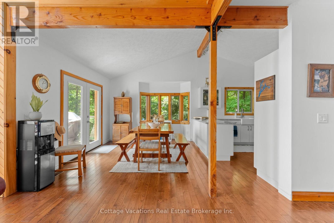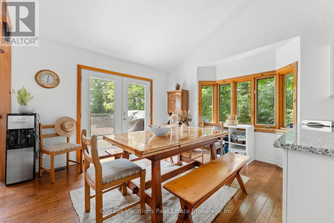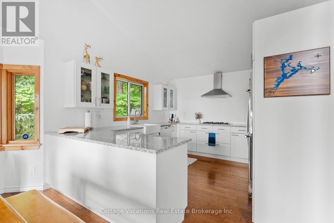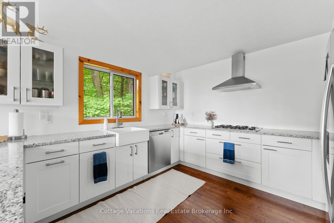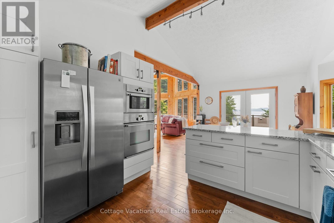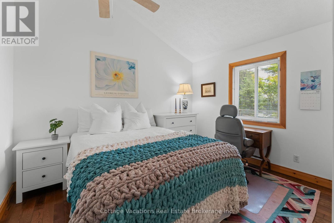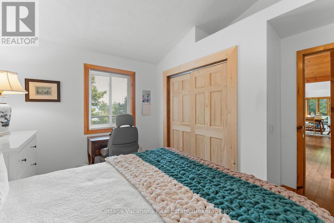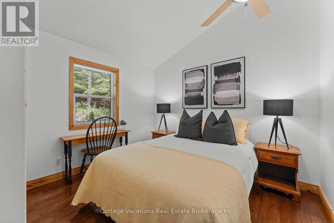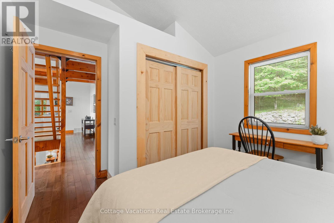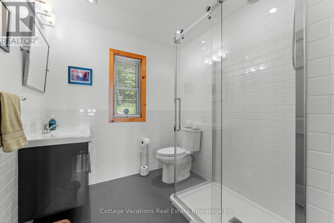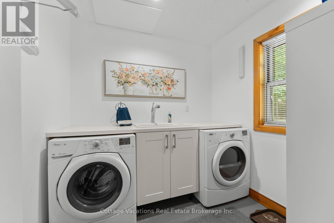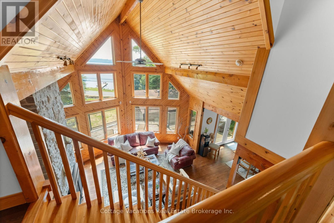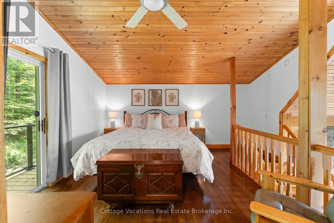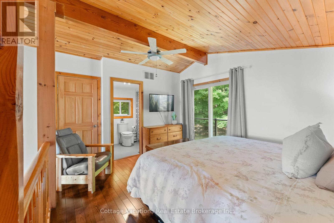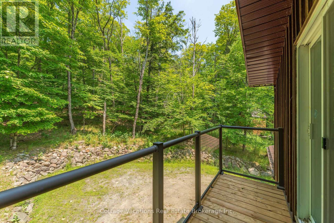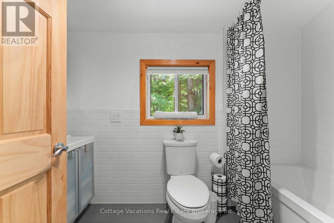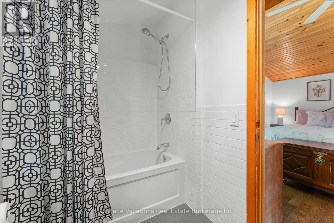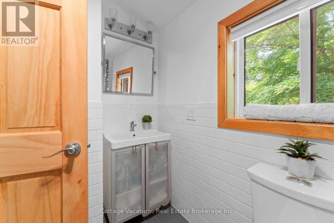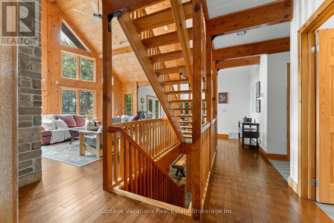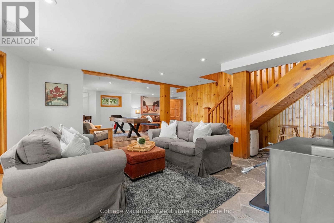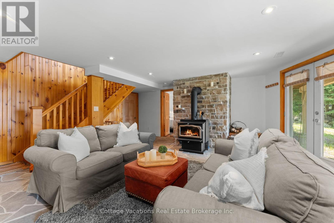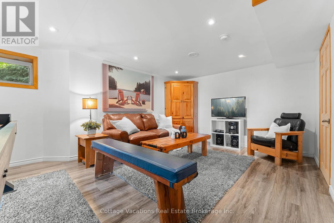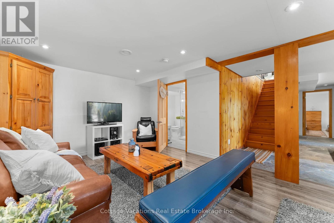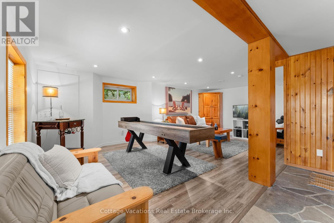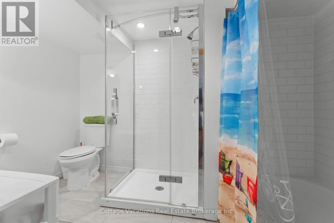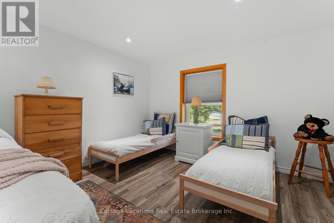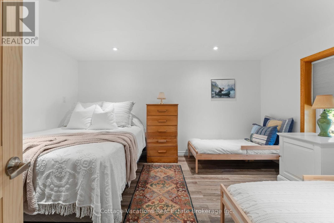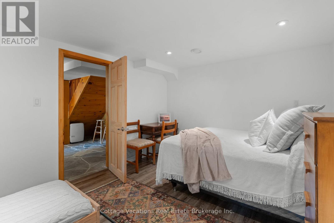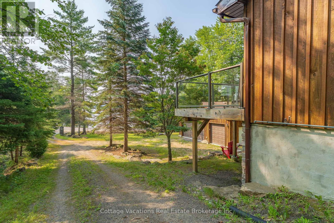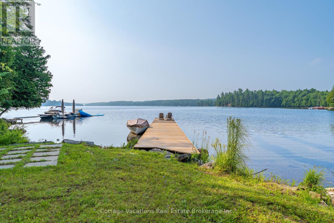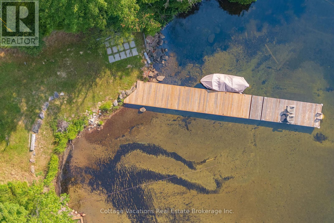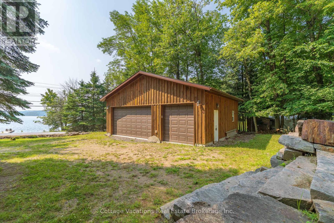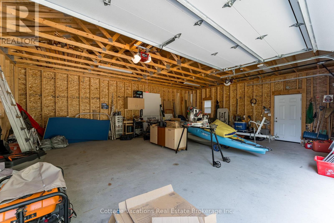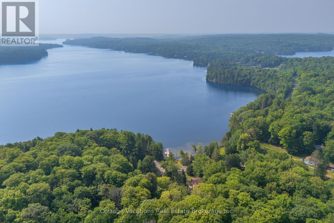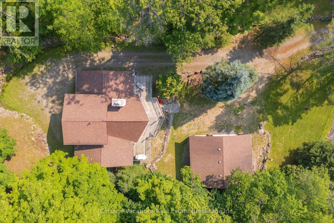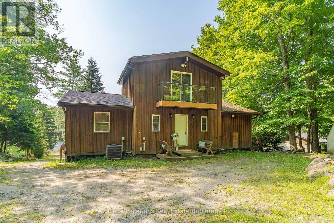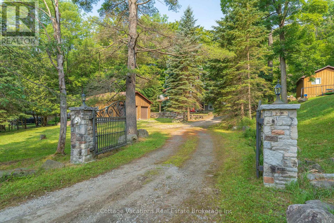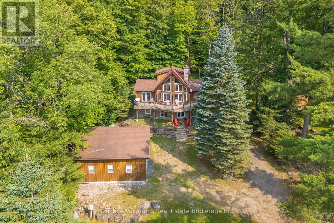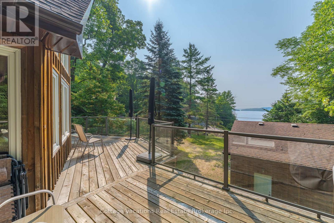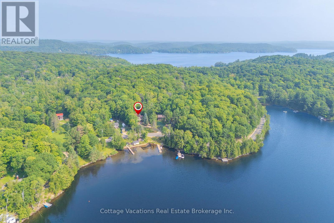1292 Port Cunnington Road Lake Of Bays, Ontario P0A 1H0
$1,695,000
Tucked into a peaceful, tree-lined setting with stunning southern views over Lake of Bays, this charming 4-bedroom, 3-bath Viceroy-style home or cottage offers over 2,100 sq.ft. of thoughtfully updated living space. Inside, soaring ceilings and wall-to-wall windows invite the outdoors in, while a reimagined kitchen, warm wood accents, and a striking stone fireplace create a welcoming atmosphere year-round. The main level includes two comfortable bedrooms, a full bath, and a spacious laundry room, while the upper loft-style suite offers lake views, a walk-in closet, a private ensuite, and access to a brand new balcony deck the perfect spot for morning coffee. Downstairs, the walkout level features a granite-tiled rec room with a woodstove perfect for cozy evenings after a day on the trails around Lake of Bays or the lake. This home is as functional as it is beautiful, with a number of recent upgrades that add peace of mind: a new septic pump and line, a new well pump, air conditioning, and the finalized purchase of the Shore Road Allowance and survey. Outside, enjoy a brand-new crib dock and floating dock that enhance your private sand waterfront experience just across the cottage road. A rebuilt triple garage offers abundant space for vehicles, recreational gear, or a workshop setup. Whether you're searching for a weekend escape or a full-time lakeside lifestyle, this property is an opportunity on one of Muskoka's most desirable lakes. Book your private tour today and start your next chapter at the lake. (id:63008)
Property Details
| MLS® Number | X12293745 |
| Property Type | Single Family |
| Community Name | Franklin |
| Easement | Unknown |
| Features | Carpet Free |
| ParkingSpaceTotal | 9 |
| Structure | Deck, Shed, Dock |
| ViewType | Lake View, Direct Water View |
| WaterFrontType | Waterfront On Lake |
Building
| BathroomTotal | 3 |
| BedroomsAboveGround | 4 |
| BedroomsTotal | 4 |
| Amenities | Fireplace(s) |
| Appliances | Range |
| BasementDevelopment | Finished |
| BasementFeatures | Walk Out |
| BasementType | N/a (finished) |
| ConstructionStyleAttachment | Detached |
| CoolingType | Central Air Conditioning |
| ExteriorFinish | Wood |
| FireplacePresent | Yes |
| FireplaceTotal | 2 |
| FireplaceType | Woodstove,insert |
| FoundationType | Poured Concrete |
| HeatingFuel | Propane |
| HeatingType | Forced Air |
| StoriesTotal | 2 |
| SizeInterior | 1100 - 1500 Sqft |
| Type | House |
Parking
| Detached Garage | |
| Garage |
Land
| AccessType | Private Docking |
| Acreage | No |
| Sewer | Septic System |
| SizeDepth | 170 M |
| SizeFrontage | 83.66 M |
| SizeIrregular | 83.7 X 170 M |
| SizeTotalText | 83.7 X 170 M|1/2 - 1.99 Acres |
Rooms
| Level | Type | Length | Width | Dimensions |
|---|---|---|---|---|
| Lower Level | Bathroom | 1.94 m | 3.04 m | 1.94 m x 3.04 m |
| Lower Level | Bedroom 4 | 3.31 m | 4.17 m | 3.31 m x 4.17 m |
| Lower Level | Recreational, Games Room | 9.51 m | 8.75 m | 9.51 m x 8.75 m |
| Main Level | Dining Room | 3.17 m | 4.15 m | 3.17 m x 4.15 m |
| Main Level | Kitchen | 3.86 m | 3.69 m | 3.86 m x 3.69 m |
| Main Level | Great Room | 7.47 m | 5.79 m | 7.47 m x 5.79 m |
| Main Level | Laundry Room | 2.22 m | 2.17 m | 2.22 m x 2.17 m |
| Main Level | Bathroom | 2.24 m | 2.13 m | 2.24 m x 2.13 m |
| Main Level | Bedroom 2 | 3.58 m | 3.5 m | 3.58 m x 3.5 m |
| Main Level | Bedroom 3 | 3.33 m | 3.52 m | 3.33 m x 3.52 m |
| Other | Other | 3.33 m | 2.39 m | 3.33 m x 2.39 m |
| Upper Level | Primary Bedroom | 4.62 m | 4.23 m | 4.62 m x 4.23 m |
| Upper Level | Bathroom | 2.83 m | 1.61 m | 2.83 m x 1.61 m |
https://www.realtor.ca/real-estate/28624312/1292-port-cunnington-road-lake-of-bays-franklin-franklin
Tyler Da Costa
Broker of Record
73 Joseph St.
Port Carling, Ontario P0B 1J0
Kevin Knox
Salesperson
14 King William Street
Huntsville, Ontario P1H 1G5

