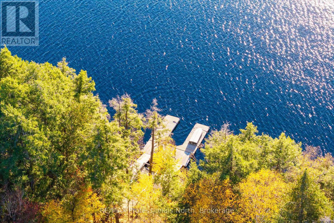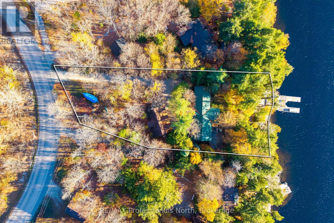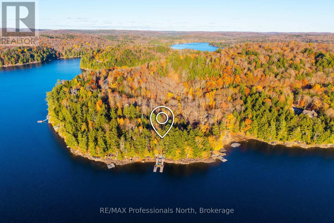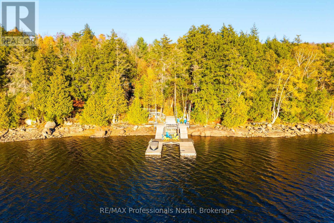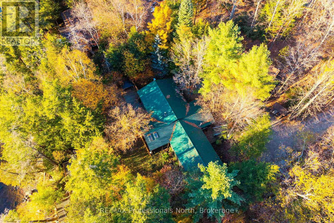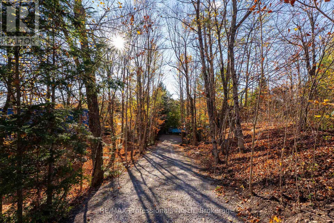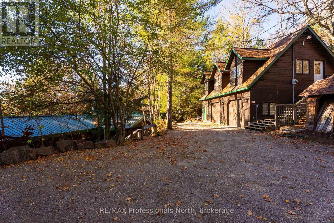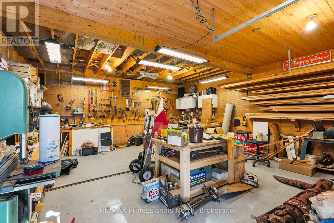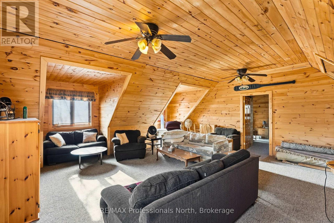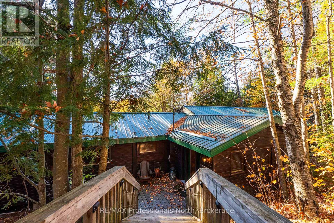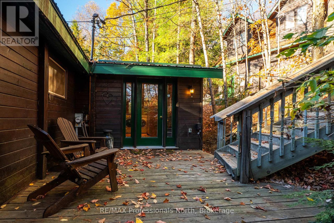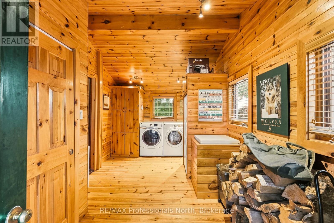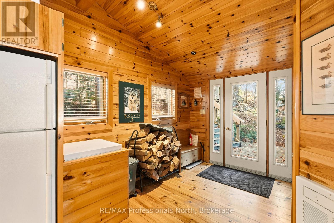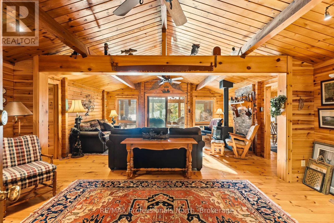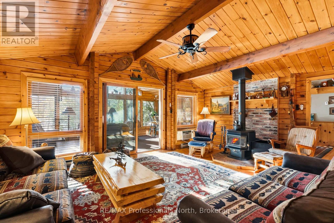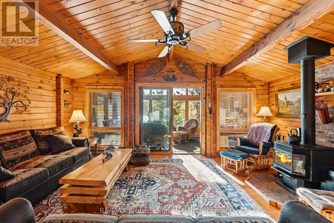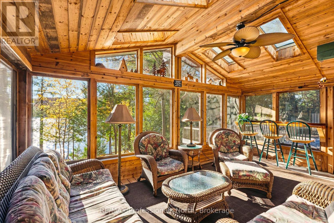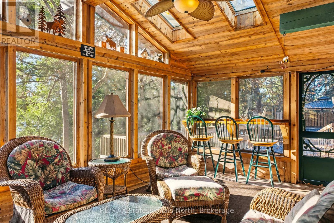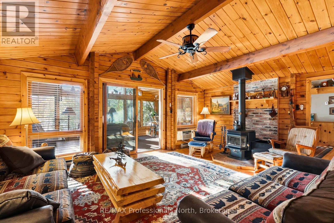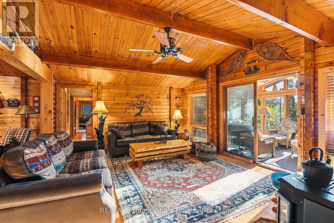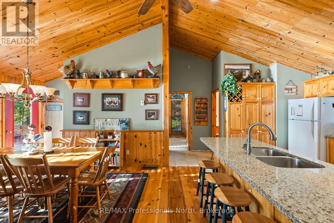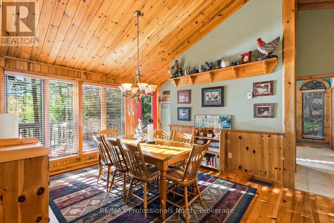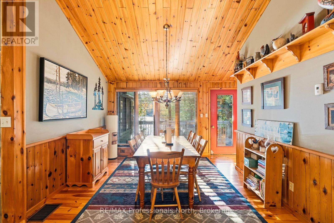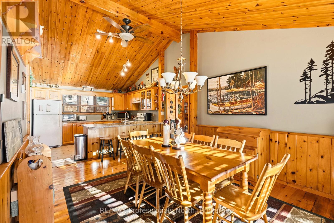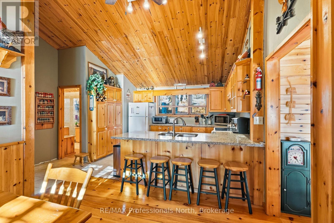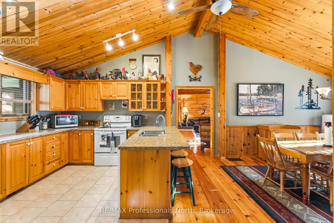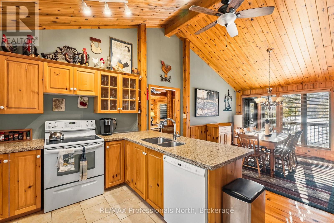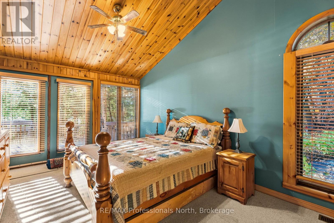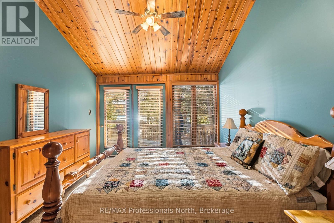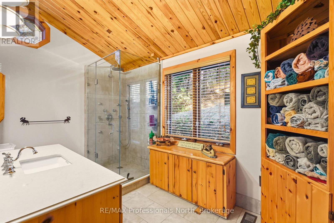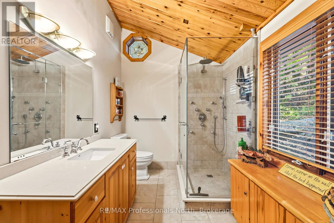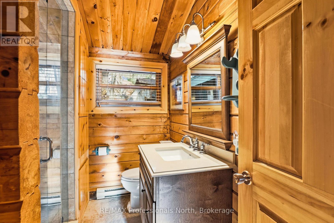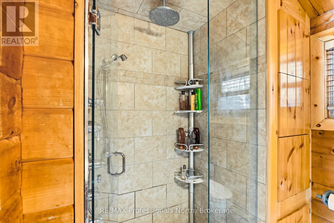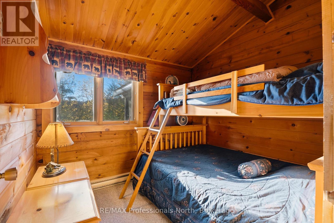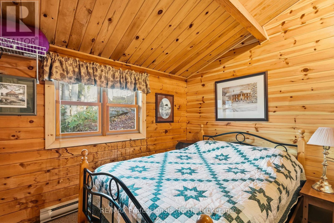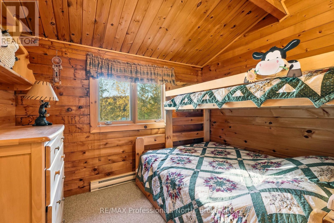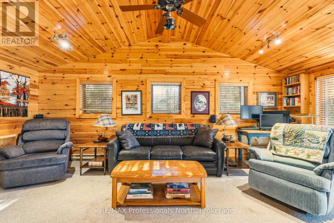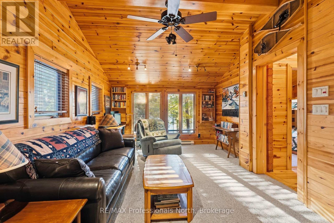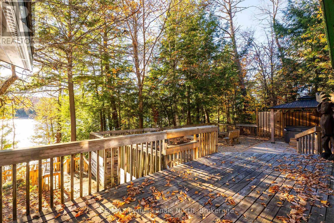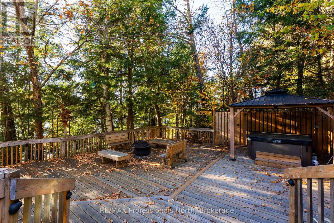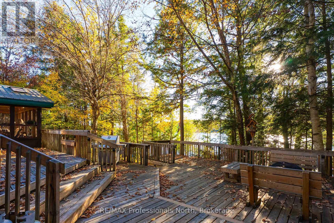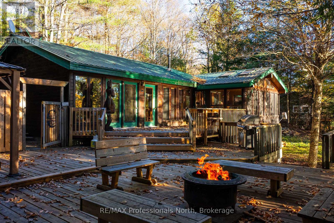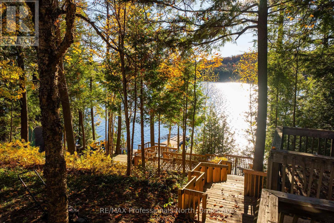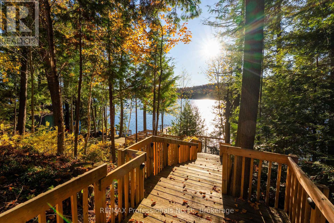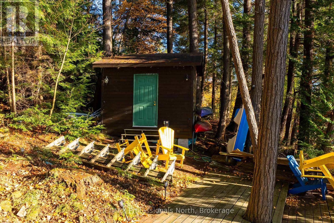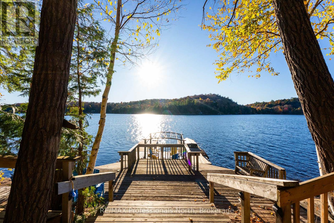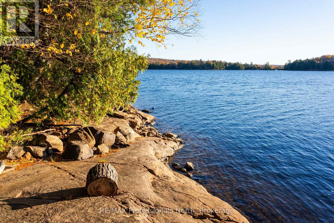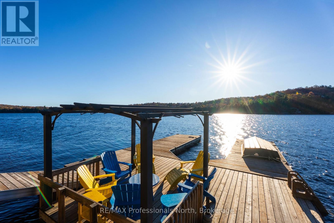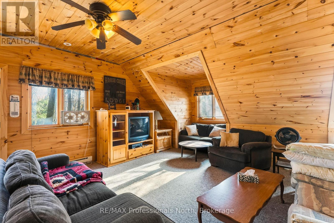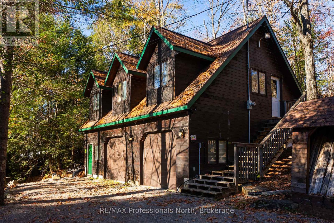1289 Watts Road Dysart Et Al, Ontario K0M 1S0
$995,900
Little Kennisis Lake - Main Floor Lakeside Living at Its Best! Welcome to this stunning 4-bedroom, 2-bath bungalow offering over 2,000 sq. ft. of single-level comfort on the shores of Little Kennisis Lake. Set on 0.73 acres with 158 ft of rocky shoreline and due west exposure, this property delivers unbeatable sunsets and deep, clean swimming right off the incredible docking system (13 ft deep at the end!).Inside, enjoy the ease of main-floor living with open, light-filled spaces, pine ceilings, and two beautifully renovated bathrooms. The showpiece screened in porch features four skylights and stunning lake views - a perfect spot to unwind. The detached 3-car garage, currently used as a workshop, offers exceptional storage and hobby space. Outside, relax in the hot tub, make use of the storage shed by the water, and entertain with outdoor furniture and eight Adirondack chairs, all included.With a drilled well, municipally maintained year-round road, and a fully furnished, turnkey setup, this is lakeside living made easy. A rare combination of space, comfort, and classic Haliburton charm - ready for you to move in and start making memories. (id:63008)
Open House
This property has open houses!
2:00 pm
Ends at:4:00 pm
Property Details
| MLS® Number | X12472747 |
| Property Type | Single Family |
| Community Name | Havelock |
| Easement | Unknown |
| EquipmentType | Propane Tank |
| Features | Irregular Lot Size |
| ParkingSpaceTotal | 13 |
| RentalEquipmentType | Propane Tank |
| Structure | Deck, Shed, Dock |
| ViewType | View, Lake View, View Of Water, Direct Water View |
| WaterFrontType | Waterfront |
Building
| BathroomTotal | 2 |
| BedroomsAboveGround | 4 |
| BedroomsTotal | 4 |
| Age | 51 To 99 Years |
| Amenities | Fireplace(s) |
| Appliances | Hot Tub, Water Heater, Water Treatment, Garage Door Opener Remote(s) |
| ArchitecturalStyle | Bungalow |
| BasementDevelopment | Unfinished |
| BasementType | N/a (unfinished) |
| ConstructionStyleAttachment | Detached |
| CoolingType | Window Air Conditioner |
| ExteriorFinish | Wood |
| FireProtection | Alarm System |
| FireplacePresent | Yes |
| FireplaceTotal | 1 |
| FireplaceType | Woodstove |
| FoundationType | Block, Wood/piers |
| HeatingFuel | Electric |
| HeatingType | Forced Air |
| StoriesTotal | 1 |
| SizeInterior | 2000 - 2500 Sqft |
| Type | House |
| UtilityPower | Generator |
| UtilityWater | Drilled Well |
Parking
| Detached Garage | |
| Garage |
Land
| AccessType | Public Road, Year-round Access, Private Docking |
| Acreage | No |
| Sewer | Septic System |
| SizeDepth | 288 Ft ,8 In |
| SizeFrontage | 158 Ft ,9 In |
| SizeIrregular | 158.8 X 288.7 Ft |
| SizeTotalText | 158.8 X 288.7 Ft|1/2 - 1.99 Acres |
| ZoningDescription | Wr4 |
Rooms
| Level | Type | Length | Width | Dimensions |
|---|---|---|---|---|
| Main Level | Bedroom | 3.44 m | 4.66 m | 3.44 m x 4.66 m |
| Main Level | Kitchen | 4.63 m | 3.88 m | 4.63 m x 3.88 m |
| Main Level | Bedroom 2 | 2.62 m | 2.45 m | 2.62 m x 2.45 m |
| Main Level | Sunroom | 5.65 m | 3.6 m | 5.65 m x 3.6 m |
| Main Level | Bedroom 3 | 3.67 m | 2.45 m | 3.67 m x 2.45 m |
| Main Level | Bedroom 4 | 3.08 m | 2.45 m | 3.08 m x 2.45 m |
| Main Level | Family Room | 3.68 m | 6.26 m | 3.68 m x 6.26 m |
| Main Level | Foyer | 5.6 m | 2.89 m | 5.6 m x 2.89 m |
| Main Level | Bathroom | 2.07 m | 2.46 m | 2.07 m x 2.46 m |
| Main Level | Bathroom | 2.02 m | 2.45 m | 2.02 m x 2.45 m |
| Main Level | Living Room | 5.65 m | 7.33 m | 5.65 m x 7.33 m |
| Main Level | Dining Room | 4.02 m | 3.74 m | 4.02 m x 3.74 m |
Utilities
| Electricity | Installed |
https://www.realtor.ca/real-estate/29012060/1289-watts-road-dysart-et-al-havelock-havelock
Kristopher Garcia
Salesperson
5 Brunel Rd
Huntsville, Ontario P1H 2A8

