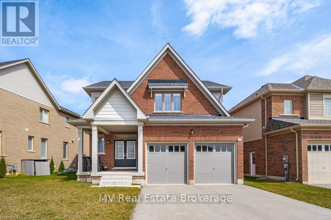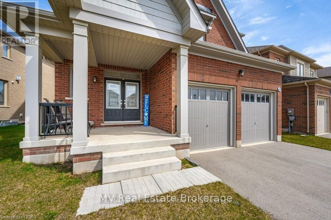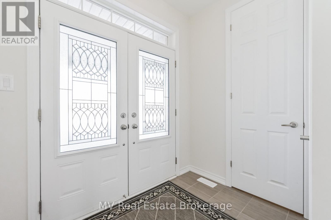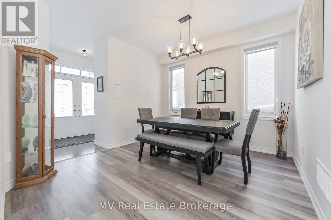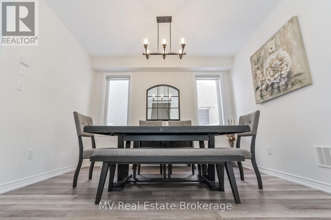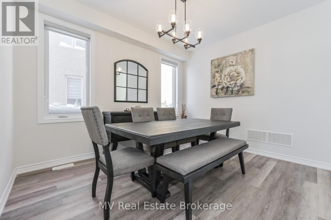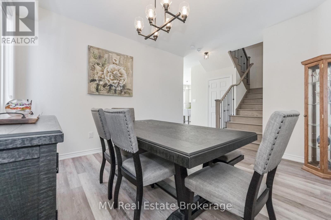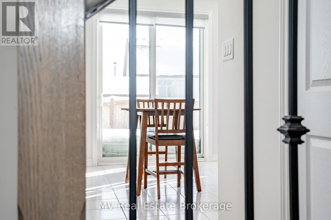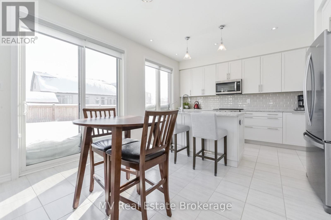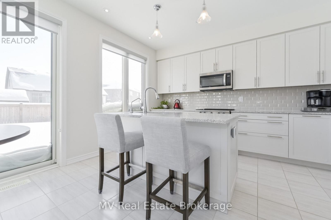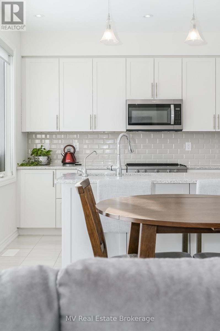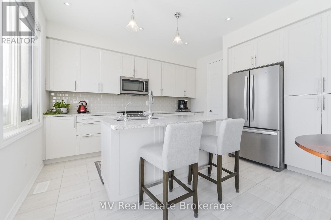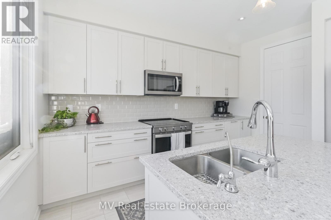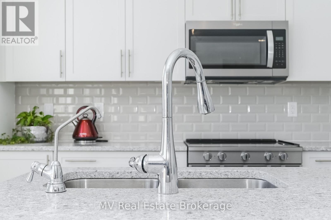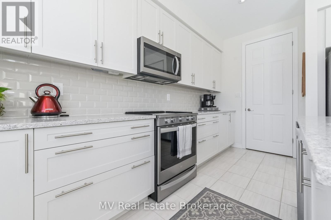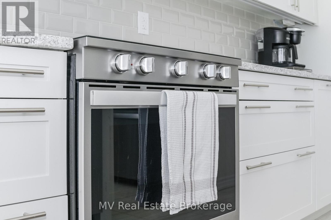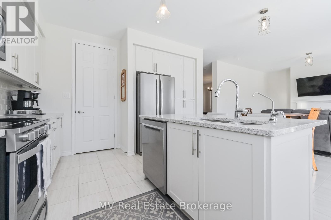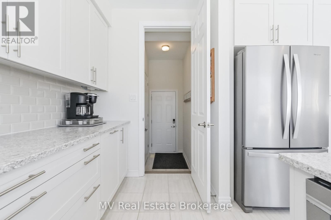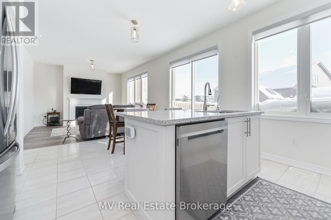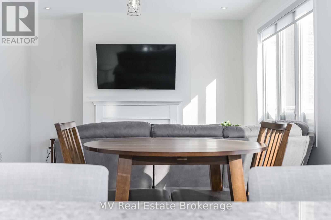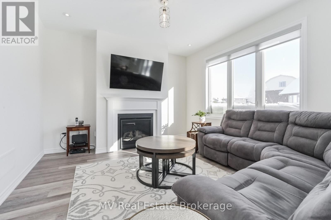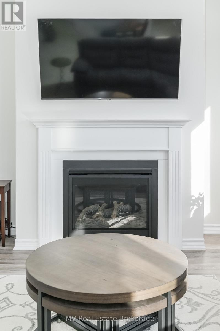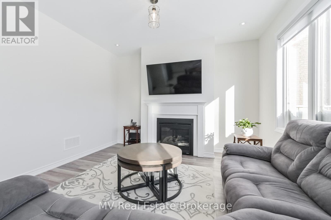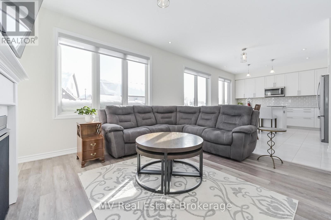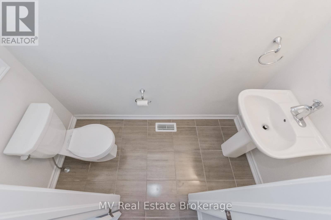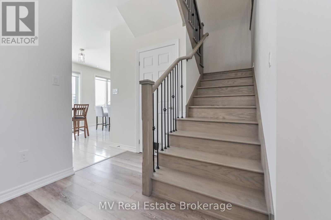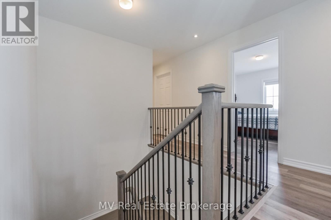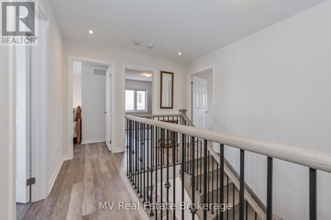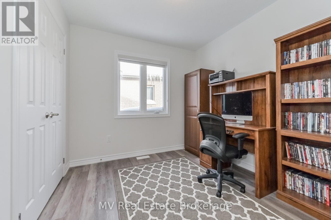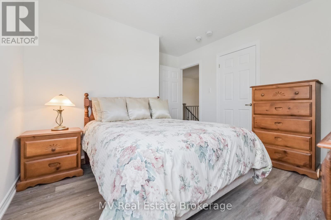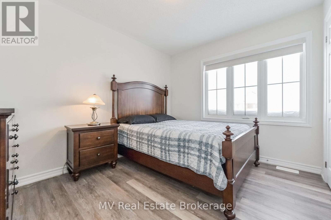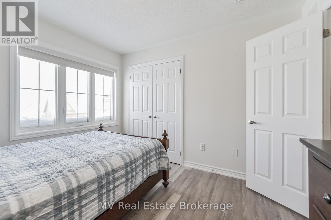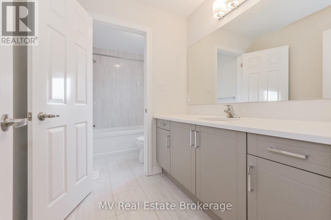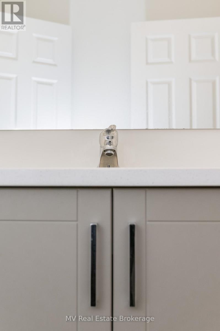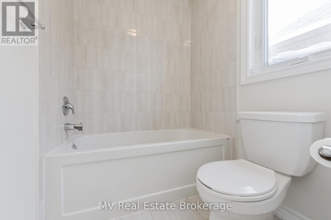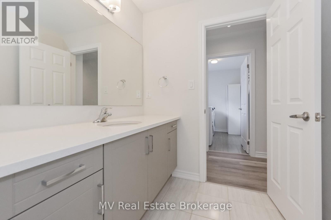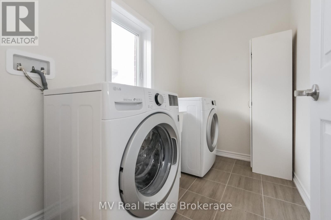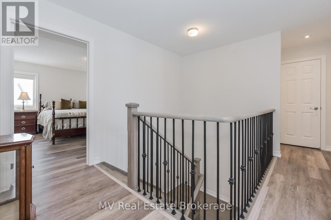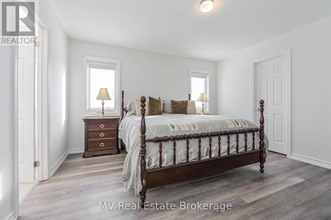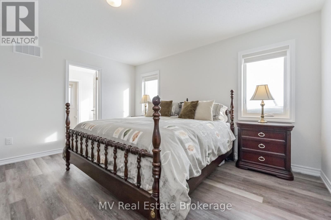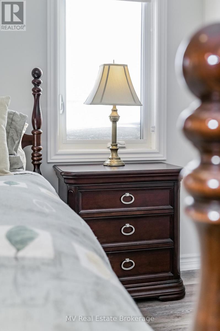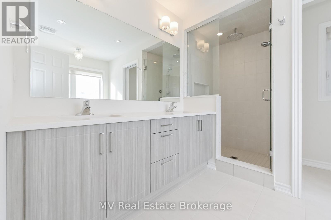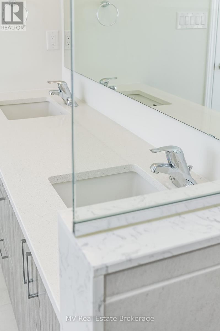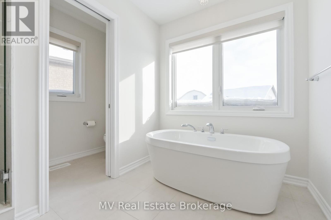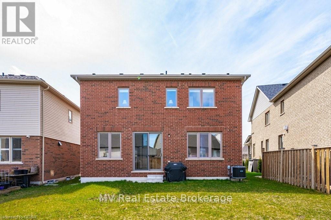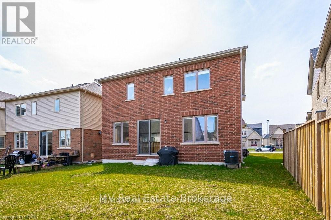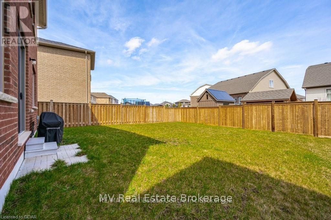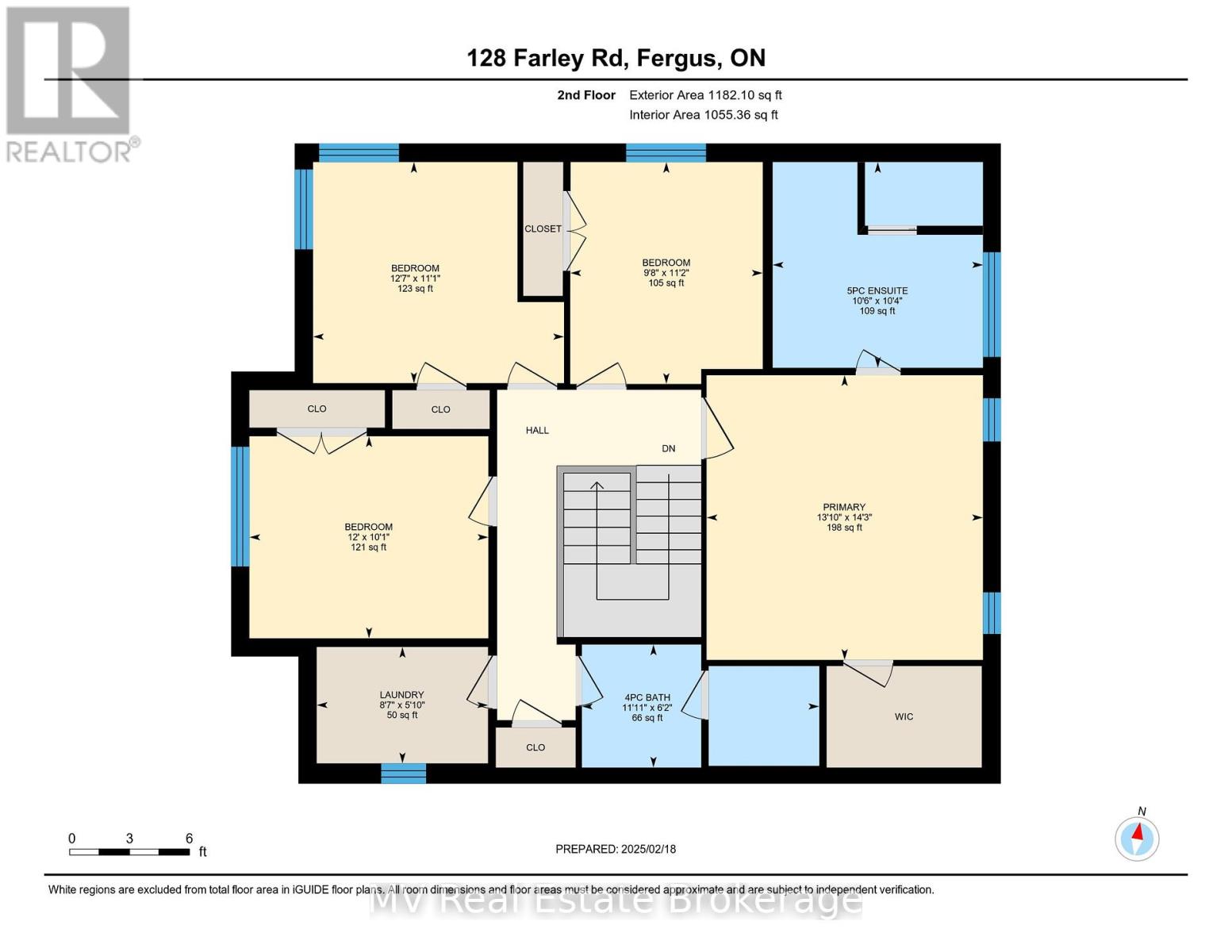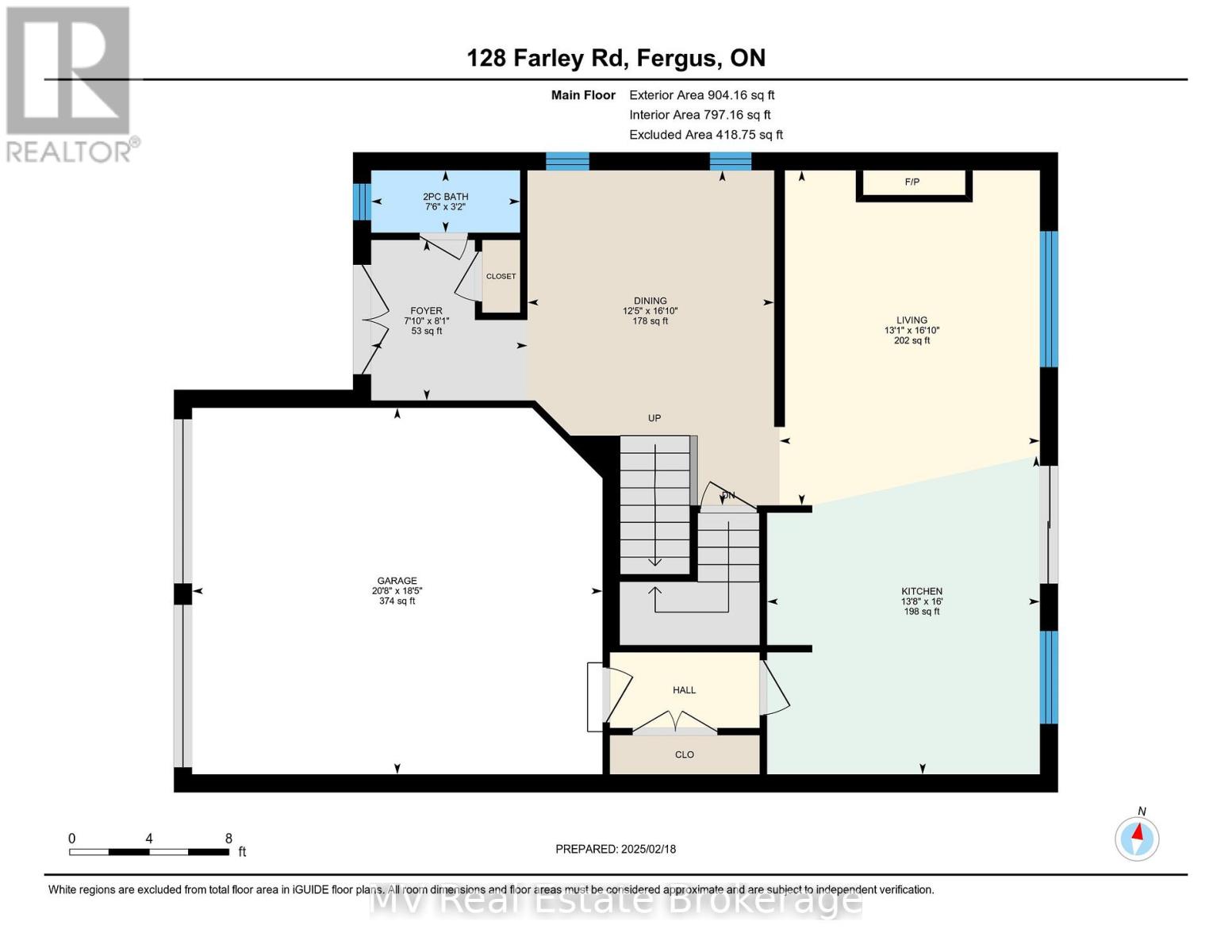128 Farley Road Centre Wellington, Ontario N1M 0E8
$999,900
Welcome to a home that blends thoughtful design with everyday comfort. Nearly new and upgraded throughout, this carpet-free gem is nestled in one of the area's most up and coming neighbourhoods. Just a short walk to a brand-new school, scenic parks, and winding trails, it offers the perfect setting for families seeking both convenience and community. Inside, the heart of the home is a bright, beautifully designed kitchen - complete with a large centre island with built-in sink, ample cabinetry, and sleek modern finishes. Whether its casual breakfasts or weekend entertaining, this space was made for connection. A formal dining room sets the stage for memorable gatherings, while the inviting living room, anchored by a cozy gas fireplace, is ideal for quiet evenings in. Blinds throughout add privacy and polish, complementing the homes stylish upgrades in every room. Upstairs, the expansive primary suite offers a true retreat: a generous walk-in closet and a spa-like ensuite with double sinks, a walk-in shower, and a relaxing soaker tub - perfect for unwinding after a long day. Move-in ready and designed with family life in mind, this exceptional home is where your next chapter begins. Don't miss the opportunity to make it yours. (id:63008)
Property Details
| MLS® Number | X12381967 |
| Property Type | Single Family |
| Community Name | Fergus |
| Features | Carpet Free, Sump Pump |
| ParkingSpaceTotal | 4 |
Building
| BathroomTotal | 3 |
| BedroomsAboveGround | 4 |
| BedroomsTotal | 4 |
| Amenities | Fireplace(s) |
| Appliances | Water Softener, Water Treatment, All, Freezer, Refrigerator |
| BasementDevelopment | Unfinished |
| BasementType | N/a (unfinished) |
| ConstructionStyleAttachment | Detached |
| CoolingType | Central Air Conditioning |
| ExteriorFinish | Brick, Vinyl Siding |
| FireplacePresent | Yes |
| FireplaceTotal | 1 |
| FoundationType | Poured Concrete |
| HalfBathTotal | 1 |
| HeatingFuel | Natural Gas |
| HeatingType | Forced Air |
| StoriesTotal | 2 |
| SizeInterior | 2000 - 2500 Sqft |
| Type | House |
| UtilityWater | Municipal Water |
Parking
| Attached Garage | |
| Garage |
Land
| Acreage | No |
| Sewer | Sanitary Sewer |
| SizeDepth | 108 Ft |
| SizeFrontage | 50 Ft ,10 In |
| SizeIrregular | 50.9 X 108 Ft |
| SizeTotalText | 50.9 X 108 Ft |
Rooms
| Level | Type | Length | Width | Dimensions |
|---|---|---|---|---|
| Second Level | Primary Bedroom | 4.35 m | 4.22 m | 4.35 m x 4.22 m |
| Second Level | Bedroom | 3.39 m | 2.94 m | 3.39 m x 2.94 m |
| Second Level | Bedroom | 3.38 m | 3.84 m | 3.38 m x 3.84 m |
| Second Level | Bedroom | 3.09 m | 3.65 m | 3.09 m x 3.65 m |
| Second Level | Laundry Room | 1.78 m | 2.62 m | 1.78 m x 2.62 m |
| Main Level | Foyer | 2.46 m | 2.39 m | 2.46 m x 2.39 m |
| Main Level | Dining Room | 5.13 m | 3.78 m | 5.13 m x 3.78 m |
| Main Level | Living Room | 5.13 m | 3.99 m | 5.13 m x 3.99 m |
| Main Level | Kitchen | 4.88 m | 4.18 m | 4.88 m x 4.18 m |
https://www.realtor.ca/real-estate/28815871/128-farley-road-centre-wellington-fergus-fergus
Erica Voisin
Broker of Record
8072 Wellington Rd 18
Fergus, Ontario N1M 2W7
Steve Locke
Salesperson
8072 Wellington Rd 18
Fergus, Ontario N1M 2W7
Jacqueline Geerlings
Salesperson
8072 Wellington Rd 18
Fergus, Ontario N1M 2W7
Rob Voisin
Salesperson
8072 Wellington Rd 18
Fergus, Ontario N1M 2W7

