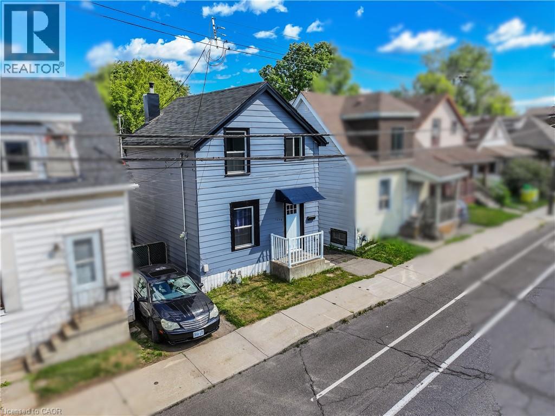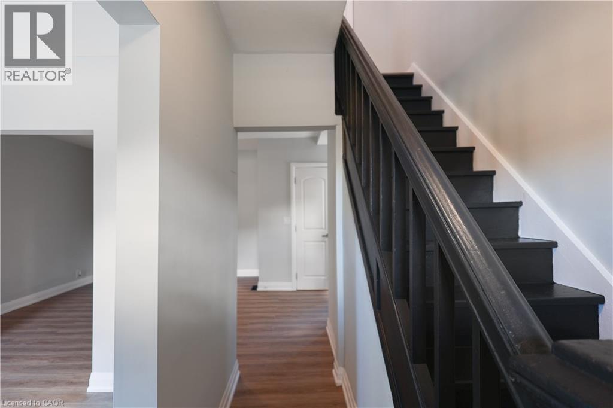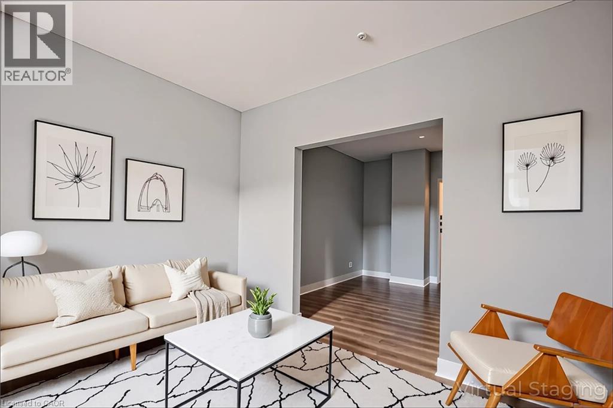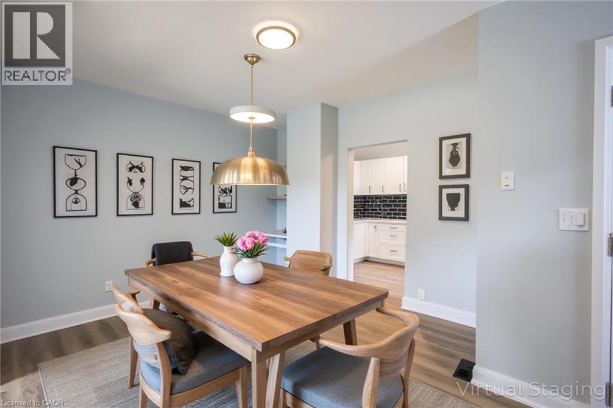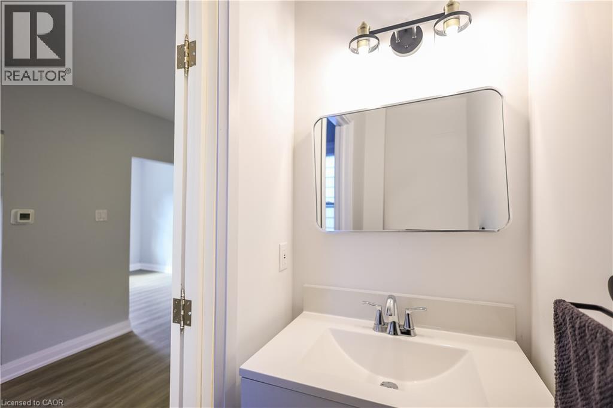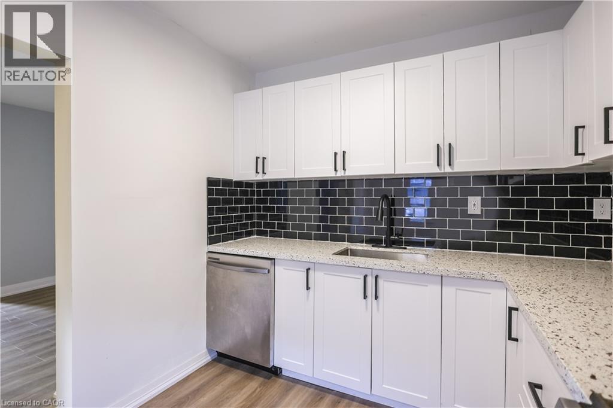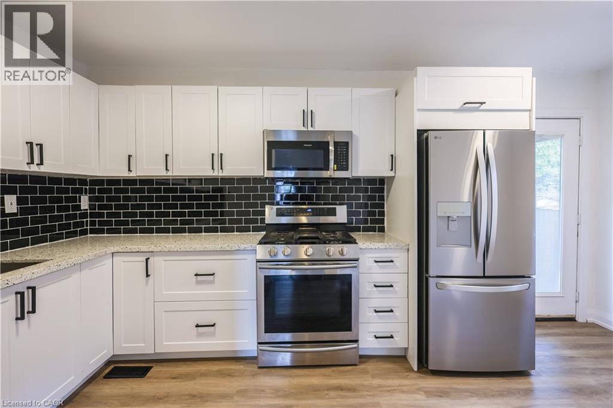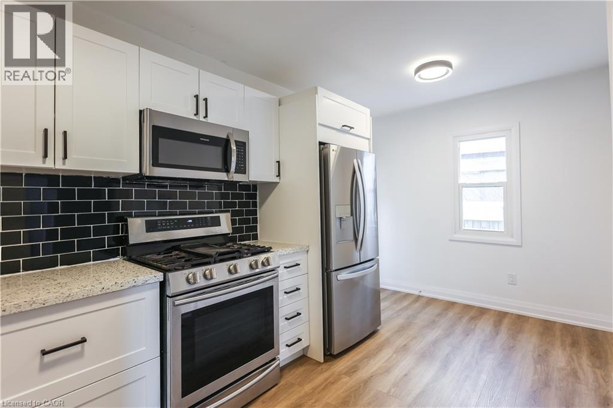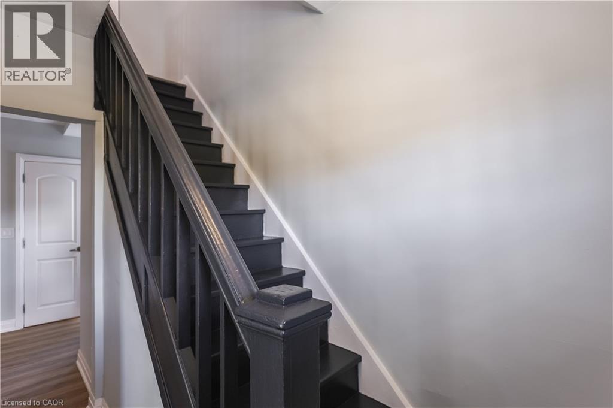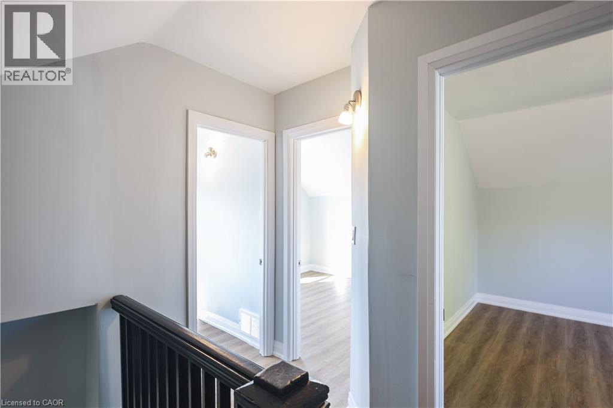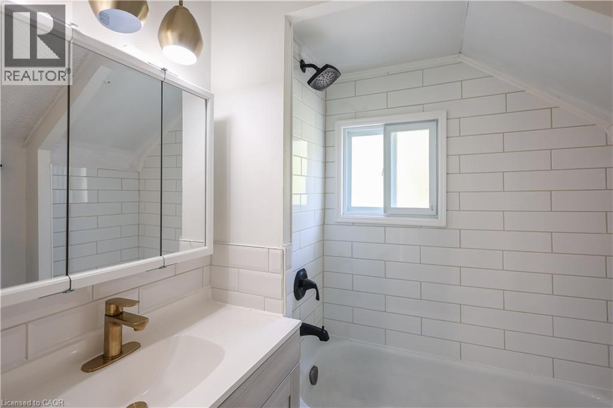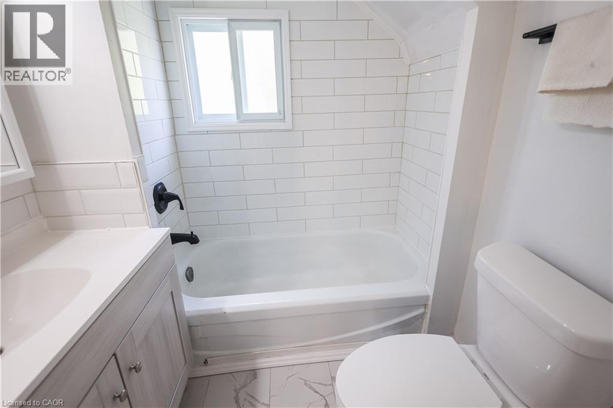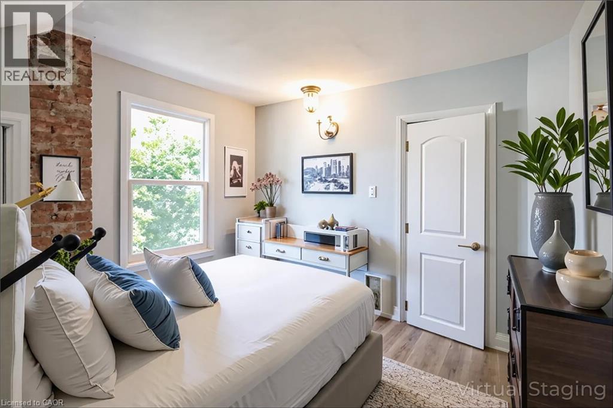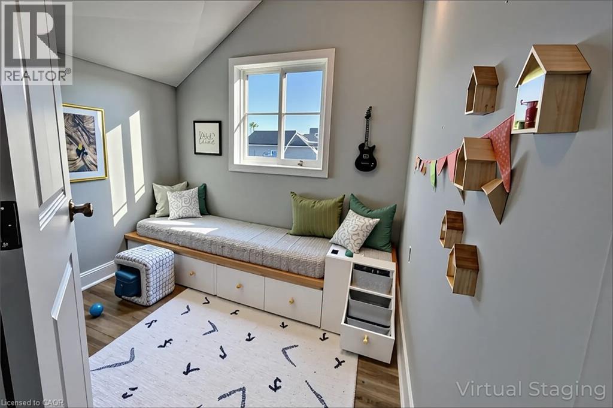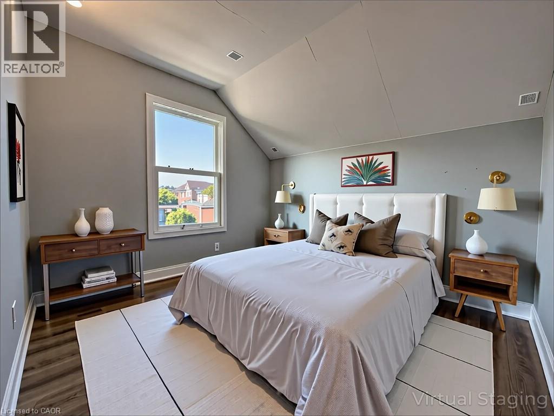1275 Cannon Street E Hamilton, Ontario L8H 1V5
$449,000
Discover 1275 Cannon St E - a fully renovated, move-in ready Victorian-style home in the heart of Hamilton’s east end. With 3 bedrooms, 2 bathrooms, and 914 sq ft of beautifully finished space, this charming property is ideal for first-time homebuyers, young couples, or small families starting out. The main floor features modern laminate flooring, fresh neutral paint, and a contemporary kitchen with stainless steel appliances, quartz-look counters, and a striking black subway tile backsplash. Upstairs, you’ll find cozy bedrooms with thoughtful staging, including a children’s playroom and a serene primary retreat. This home comes complete with a 1-car driveway and curb appeal that speaks to its classic roots. Located near Ottawa Street’s trendy shopping district, parks, schools, and public transit, this is your chance to own a home full of character - at an affordable price. Looking to buy a home in Hamilton? Start here. (id:63008)
Property Details
| MLS® Number | 40767786 |
| Property Type | Single Family |
| AmenitiesNearBy | Hospital |
| ParkingSpaceTotal | 1 |
Building
| BathroomTotal | 2 |
| BedroomsAboveGround | 3 |
| BedroomsTotal | 3 |
| Appliances | Dryer, Refrigerator, Stove, Washer, Microwave Built-in, Hood Fan |
| ArchitecturalStyle | 2 Level |
| BasementDevelopment | Unfinished |
| BasementType | Full (unfinished) |
| ConstructionStyleAttachment | Detached |
| CoolingType | Central Air Conditioning |
| ExteriorFinish | Aluminum Siding |
| HalfBathTotal | 1 |
| HeatingType | Forced Air |
| StoriesTotal | 2 |
| SizeInterior | 914 Sqft |
| Type | House |
| UtilityWater | Municipal Water |
Land
| Acreage | No |
| LandAmenities | Hospital |
| Sewer | Municipal Sewage System |
| SizeDepth | 50 Ft |
| SizeFrontage | 26 Ft |
| SizeTotalText | Under 1/2 Acre |
| ZoningDescription | D |
Rooms
| Level | Type | Length | Width | Dimensions |
|---|---|---|---|---|
| Second Level | Bedroom | 7'2'' x 8'0'' | ||
| Second Level | Bedroom | 10'9'' x 9'10'' | ||
| Second Level | Bedroom | 10'5'' x 11'6'' | ||
| Second Level | 4pc Bathroom | 6'6'' x 6'6'' | ||
| Main Level | Kitchen | 16'7'' x 9'3'' | ||
| Main Level | Dining Room | 11'11'' x 13'11'' | ||
| Main Level | Living Room | 11'1'' x 9'11'' | ||
| Main Level | 2pc Bathroom | 6'1'' x 3'6'' |
https://www.realtor.ca/real-estate/28835173/1275-cannon-street-e-hamilton
Santiago Vega Jaramillo
Salesperson
21 King Street W 5th Floor
Hamilton, Ontario L8P 4W7
Bernard Arzadon
Salesperson
21 King Street W. Unit A
Hamilton, Ontario L8P 4W7

