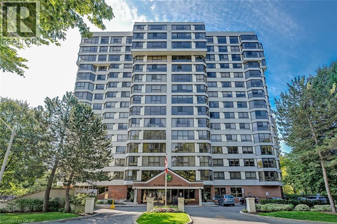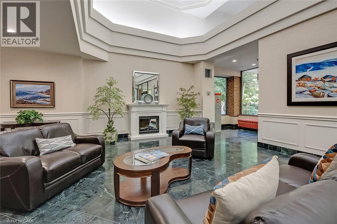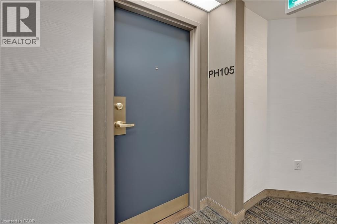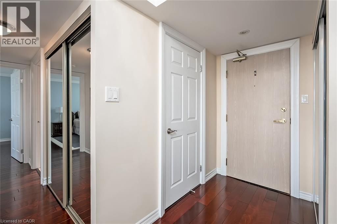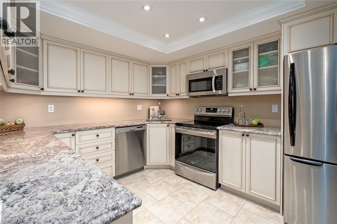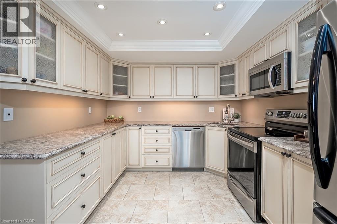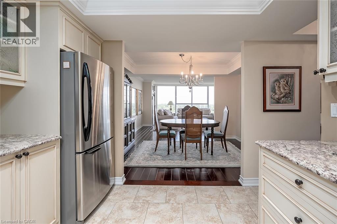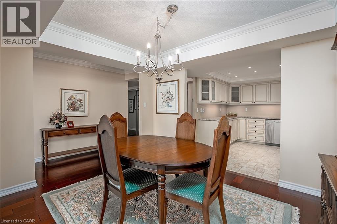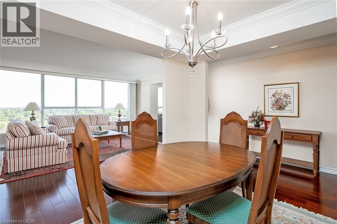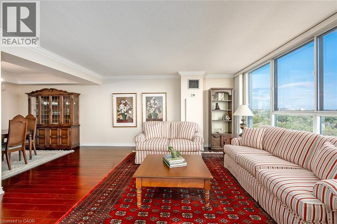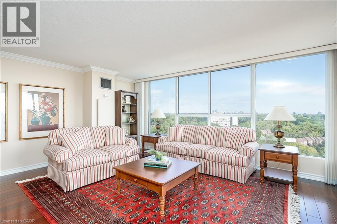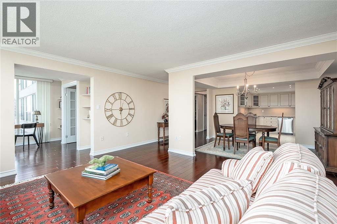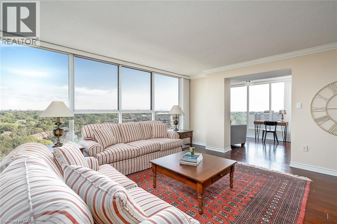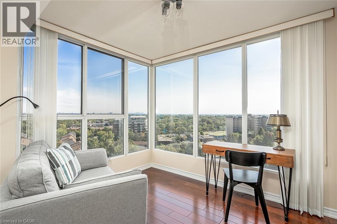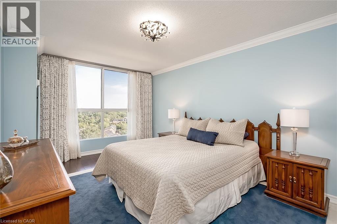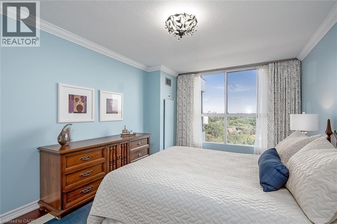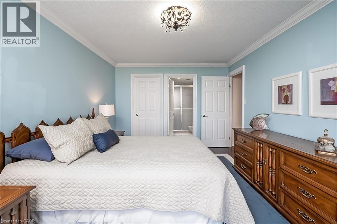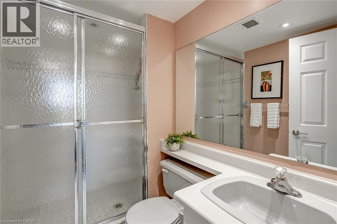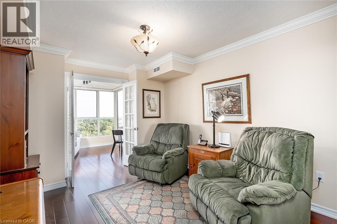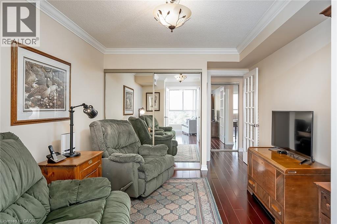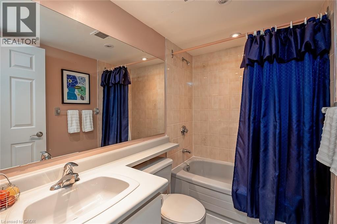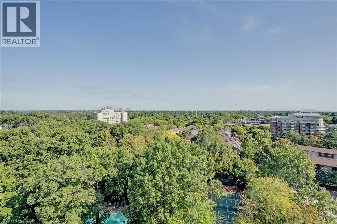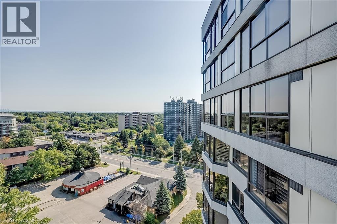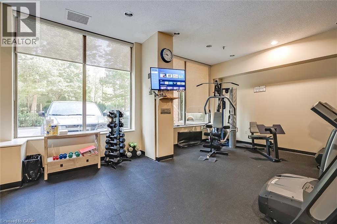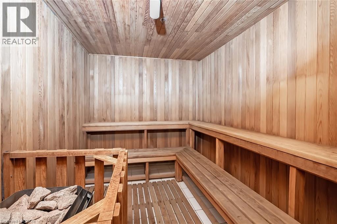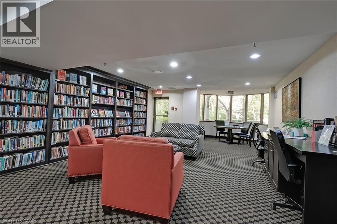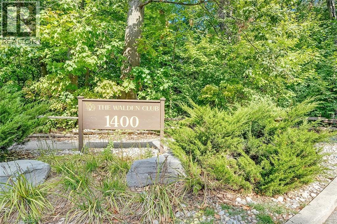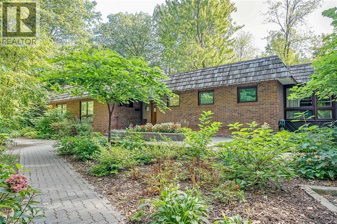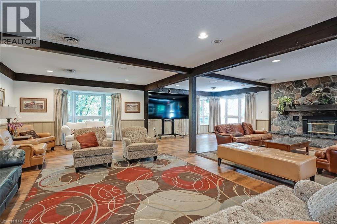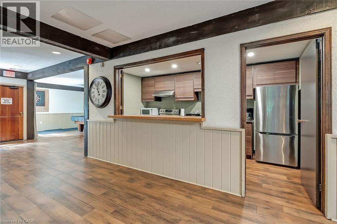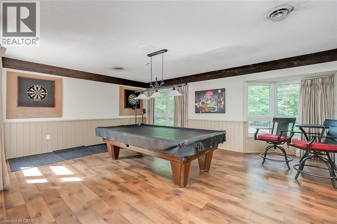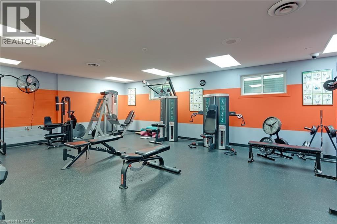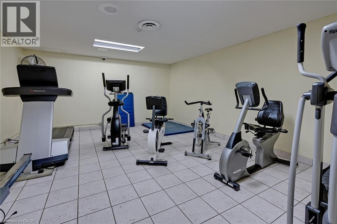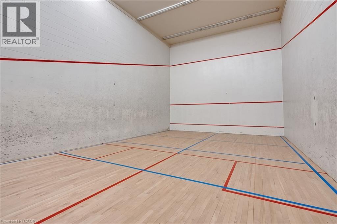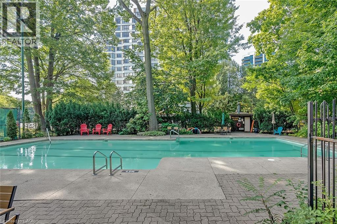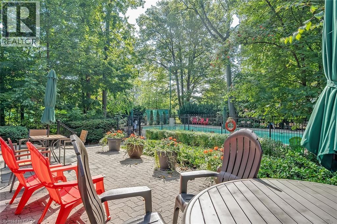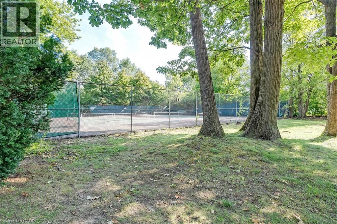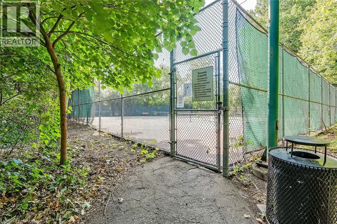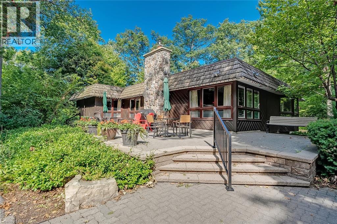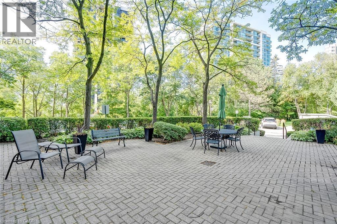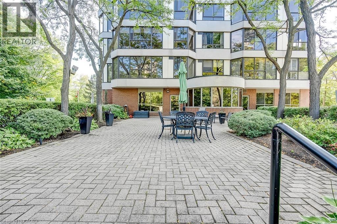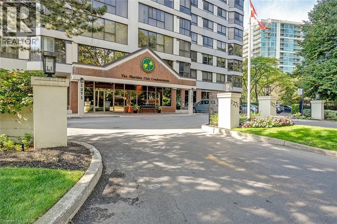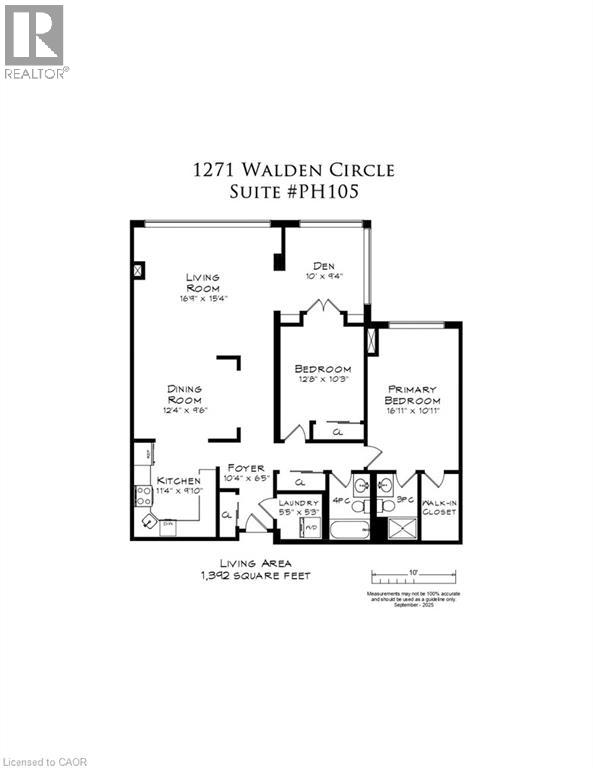1271 Walden Circle Unit# Ph105 Mississauga, Ontario L5J 4R4
$869,000Maintenance, Insurance, Cable TV, Heat, Landscaping, Water, Parking
$894.12 Monthly
Maintenance, Insurance, Cable TV, Heat, Landscaping, Water, Parking
$894.12 Monthly2 bedroom + den penthouse level suite at the highly sought-after 'Sheridan Club Condominiums' in Clarkson Village! 1,392 sq.ft. of bright and open living space with absolutely stunning views of the Toronto skyline and Lake Ontario! Steps to the Clarkson GO Station, QEW, the lake, Rattray Marsh, schools, parks, restaurants and shopping! Beautifully updated kitchen with stainless steel appliances, granite and pot lighting opens to a spacious dining room with tray ceiling and a spectacular living room highlighted by the abundance of natural light and breathtaking views. Primary bedroom with walk-in closet, 3-piece ensuite and access to den plus an additional second bedroom with access to a 4-piece bathroom across the hall. Engineered hardwood floors, crown moulding and in-suite laundry. Resort-like building amenities include an indoor pool, gym, sauna, library, party room, games room, workshop, outdoor seating/BBQ area and visitor parking. Condo fee includes cable and internet as well as a membership to the exclusive 'Walden Club' directly across the street, which provides access to an outdoor pool, tennis, squash and pickleball courts, clubhouse and fitness centre! Two side-by-side underground parking spaces and 1 storage locker. (id:63008)
Property Details
| MLS® Number | 40757938 |
| Property Type | Single Family |
| AmenitiesNearBy | Golf Nearby, Hospital, Marina, Park, Place Of Worship, Public Transit, Schools, Shopping |
| CommunityFeatures | Community Centre |
| EquipmentType | None |
| ParkingSpaceTotal | 2 |
| PoolType | Indoor Pool |
| RentalEquipmentType | None |
| StorageType | Locker |
| Structure | Tennis Court |
| ViewType | Lake View |
Building
| BathroomTotal | 2 |
| BedroomsAboveGround | 2 |
| BedroomsBelowGround | 1 |
| BedroomsTotal | 3 |
| Amenities | Exercise Centre, Party Room |
| Appliances | Dishwasher, Dryer, Refrigerator, Stove, Washer, Microwave Built-in, Window Coverings |
| BasementType | None |
| ConstructedDate | 1987 |
| ConstructionStyleAttachment | Attached |
| CoolingType | Central Air Conditioning |
| ExteriorFinish | Brick Veneer |
| FoundationType | Poured Concrete |
| HeatingFuel | Natural Gas |
| HeatingType | Forced Air |
| StoriesTotal | 1 |
| SizeInterior | 1392 Sqft |
| Type | Apartment |
| UtilityWater | Municipal Water |
Parking
| Underground | |
| Visitor Parking |
Land
| AccessType | Road Access, Highway Access, Highway Nearby |
| Acreage | No |
| LandAmenities | Golf Nearby, Hospital, Marina, Park, Place Of Worship, Public Transit, Schools, Shopping |
| Sewer | Municipal Sewage System |
| SizeTotalText | Unknown |
| ZoningDescription | Ra4-7 |
Rooms
| Level | Type | Length | Width | Dimensions |
|---|---|---|---|---|
| Main Level | Laundry Room | 5'5'' x 5'3'' | ||
| Main Level | Foyer | 10'4'' x 6'5'' | ||
| Main Level | Den | 10'0'' x 9'4'' | ||
| Main Level | Living Room | 16'9'' x 15'4'' | ||
| Main Level | Dining Room | 12'4'' x 9'6'' | ||
| Main Level | Kitchen | 11'4'' x 9'10'' | ||
| Main Level | 4pc Bathroom | 7'10'' x 4'11'' | ||
| Main Level | Bedroom | 12'8'' x 10'3'' | ||
| Main Level | Full Bathroom | 7'10'' x 4'11'' | ||
| Main Level | Primary Bedroom | 16'11'' x 10'11'' |
https://www.realtor.ca/real-estate/28868519/1271-walden-circle-unit-ph105-mississauga
Michael O'sullivan
Salesperson
502 Brant Street Unit 1a
Burlington, Ontario L7R 2G4
Ted Dudomaine
Salesperson
502 Brant Street
Burlington, Ontario L7R 2G4

