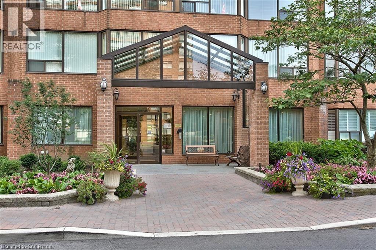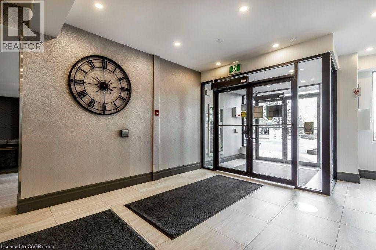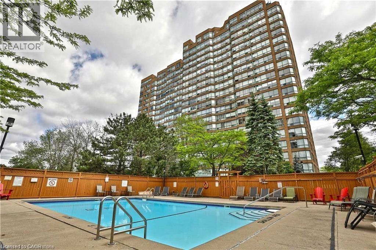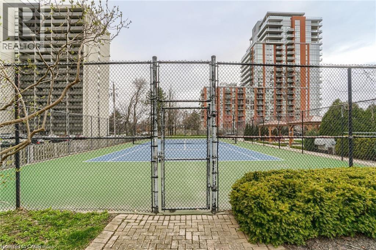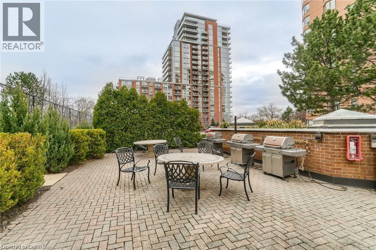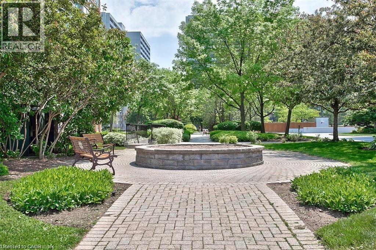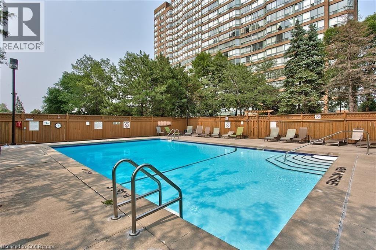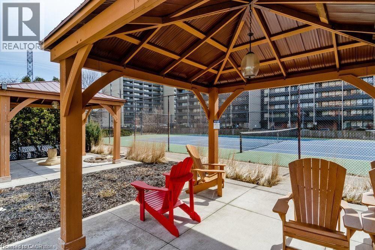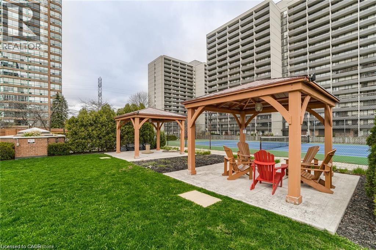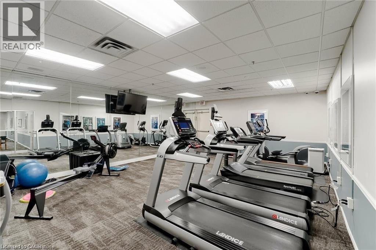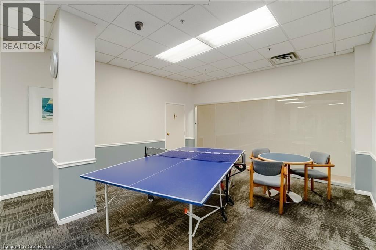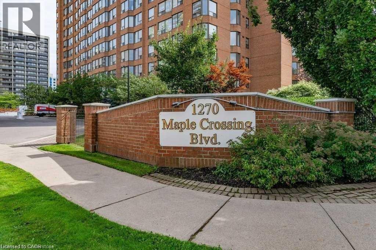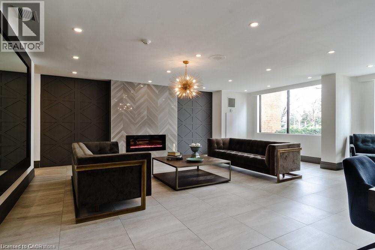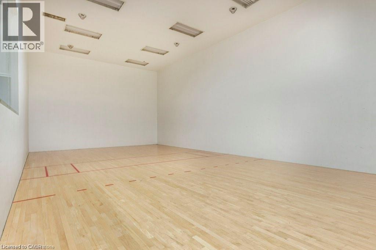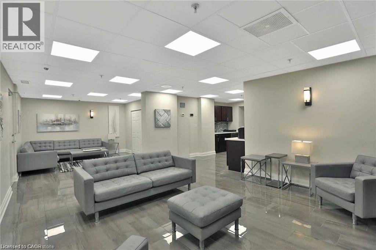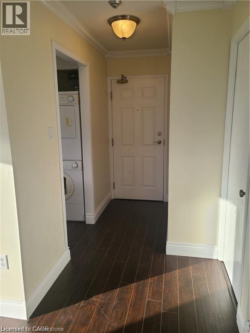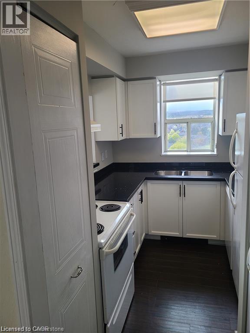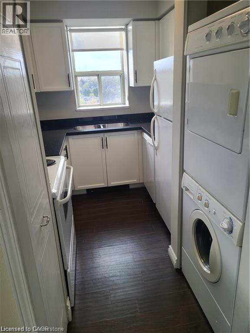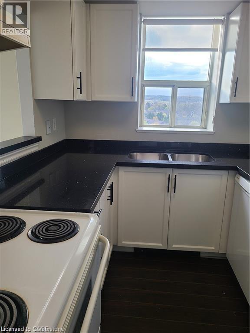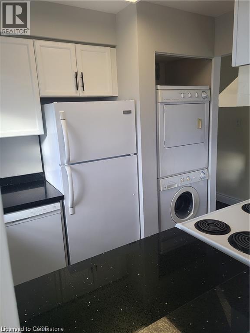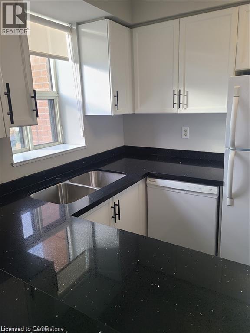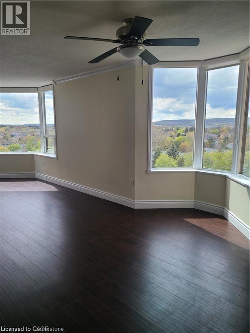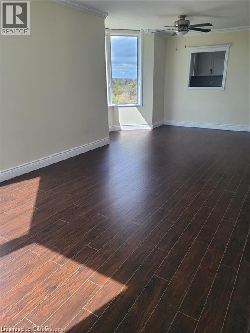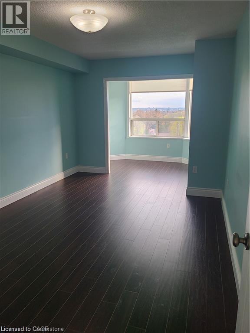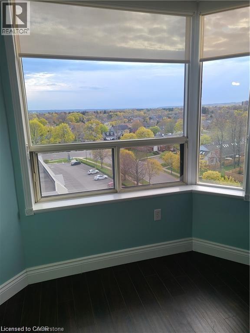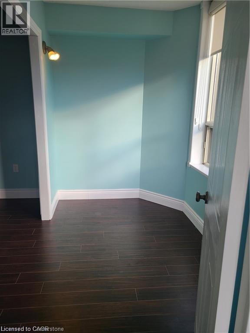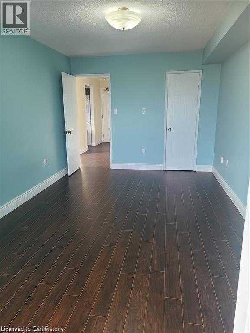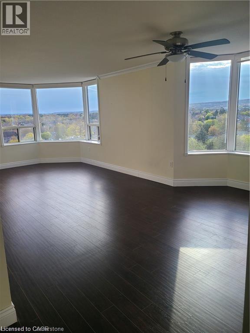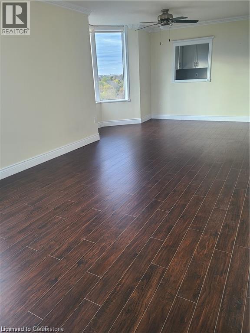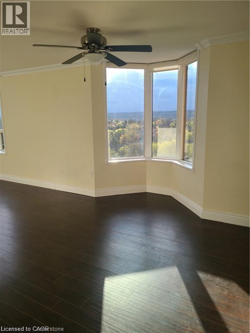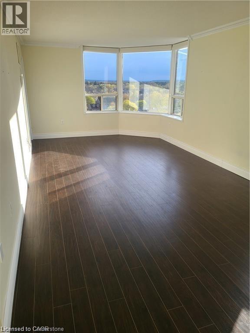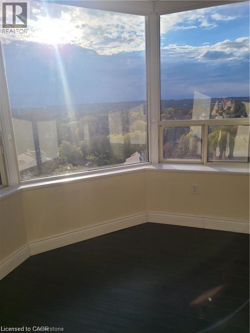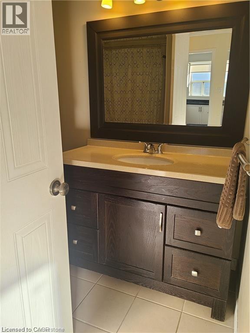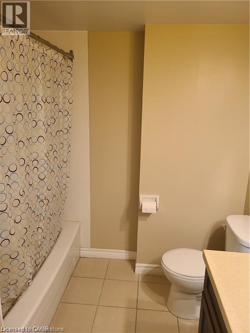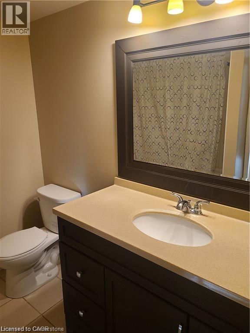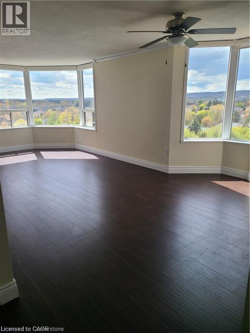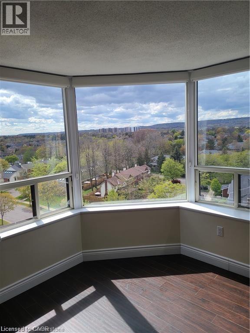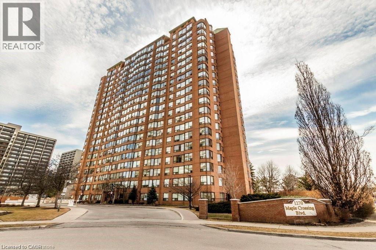1270 Maple Crossing Boulevard Unit# 914 Burlington, Ontario L7S 2J3
$2,500 MonthlyInsurance, Heat, Electricity, Landscaping, Property Management, Exterior MaintenanceMaintenance, Insurance, Heat, Electricity, Landscaping, Property Management, Exterior Maintenance
$838.97 Monthly
Maintenance, Insurance, Heat, Electricity, Landscaping, Property Management, Exterior Maintenance
$838.97 MonthlyFantastic bright and spacious 1 bedroom plus den condo apartment available for lease. This unit is bright with multiple large windows and spectacular unobstructed views of the city from the 9th floor. Updated kitchen features granite counter tops and dishwasher. This unit has in suite laundry with washer and dryer. Parking spot #191 and locker included. The building features; heated outdoor pool, car wash, tennis & squash court, concierge, exercise room, party room, guest suites, visitor parking, security, outdoor BBQ area. Updated building throughout and located in a great residential area just minutes to all amenities, highway, mall & lakeshore. (id:63008)
Property Details
| MLS® Number | 40775209 |
| Property Type | Single Family |
| AmenitiesNearBy | Hospital, Park, Playground, Public Transit, Schools, Shopping |
| CommunityFeatures | Community Centre |
| EquipmentType | None |
| Features | Balcony, No Pet Home |
| ParkingSpaceTotal | 1 |
| PoolType | Pool |
| RentalEquipmentType | None |
| StorageType | Locker |
| Structure | Tennis Court |
| ViewType | City View |
Building
| BathroomTotal | 1 |
| BedroomsAboveGround | 1 |
| BedroomsTotal | 1 |
| Amenities | Car Wash, Exercise Centre, Guest Suite, Party Room |
| Appliances | Dishwasher, Dryer, Refrigerator, Stove, Washer |
| BasementType | None |
| ConstructedDate | 1988 |
| ConstructionStyleAttachment | Attached |
| CoolingType | Central Air Conditioning |
| ExteriorFinish | Concrete |
| HeatingFuel | Natural Gas |
| HeatingType | Forced Air |
| StoriesTotal | 1 |
| SizeInterior | 725 Sqft |
| Type | Apartment |
| UtilityWater | Municipal Water |
Parking
| Underground |
Land
| AccessType | Highway Nearby |
| Acreage | No |
| LandAmenities | Hospital, Park, Playground, Public Transit, Schools, Shopping |
| Sewer | Municipal Sewage System |
| SizeTotalText | Unknown |
| ZoningDescription | Rm6-409 |
Rooms
| Level | Type | Length | Width | Dimensions |
|---|---|---|---|---|
| Main Level | 4pc Bathroom | Measurements not available | ||
| Main Level | Bedroom | 21'9'' x 10'2'' | ||
| Main Level | Kitchen | 10'2'' x 7'5'' | ||
| Main Level | Living Room/dining Room | 25'0'' x 11'5'' |
Utilities
| Electricity | Available |
| Natural Gas | Available |
https://www.realtor.ca/real-estate/28932972/1270-maple-crossing-boulevard-unit-914-burlington
Aileen Araujo
Salesperson
1122 Wilson Street W Suite 200
Ancaster, Ontario L9G 3K9

