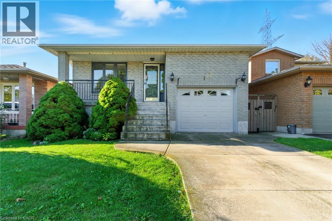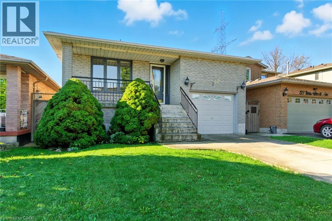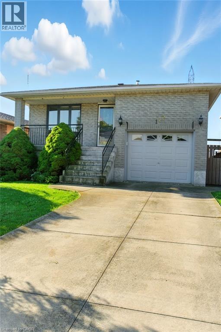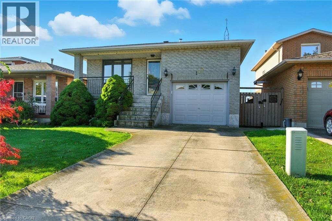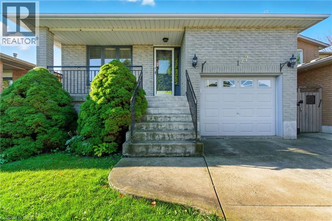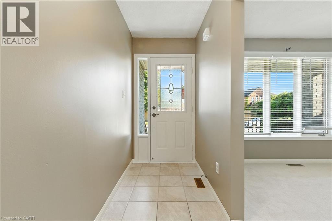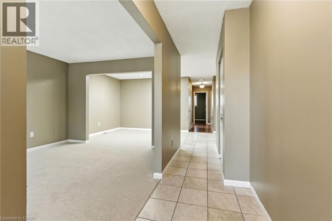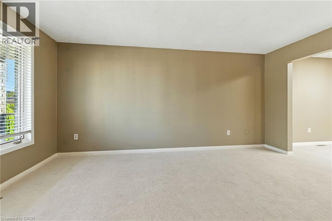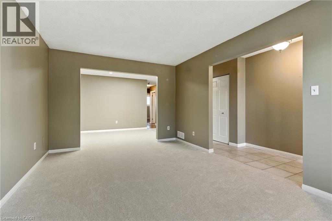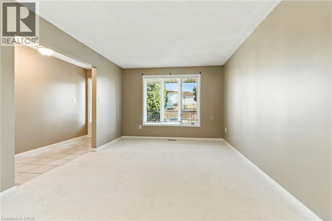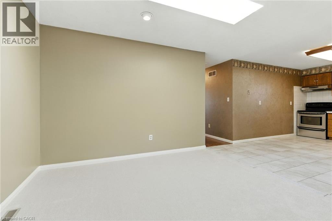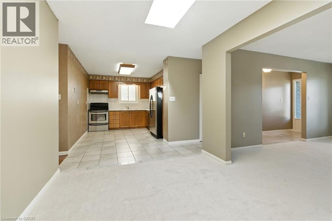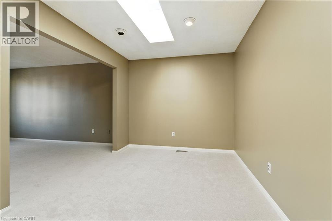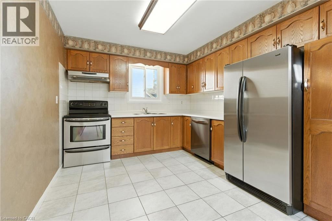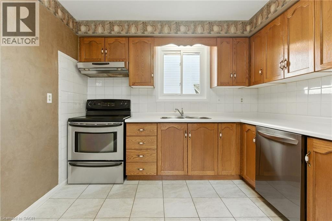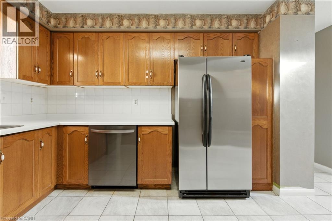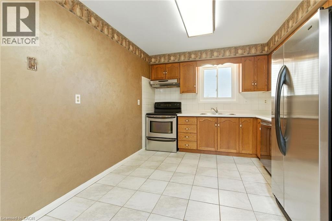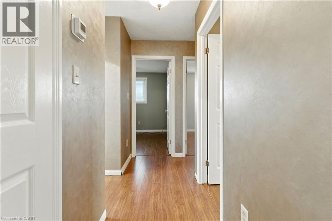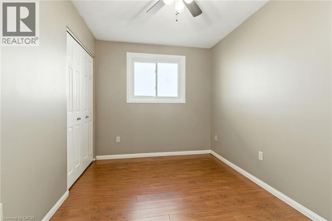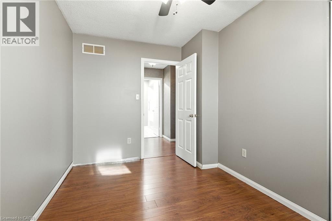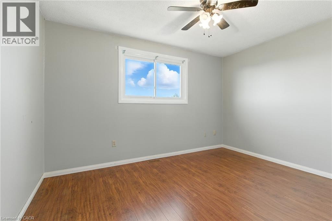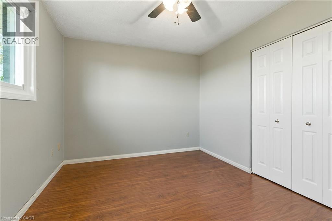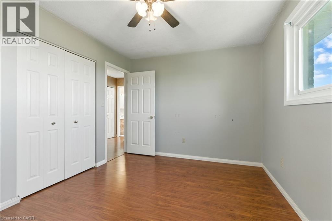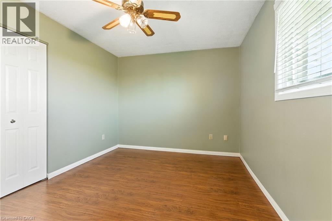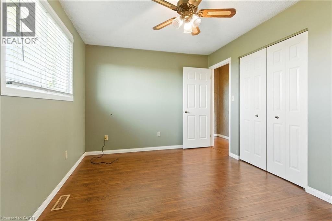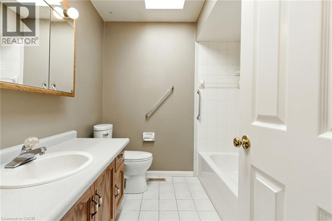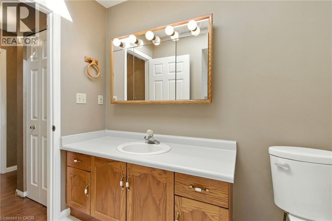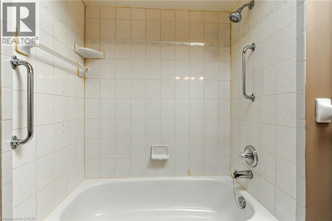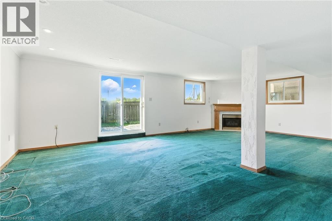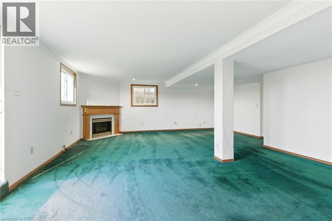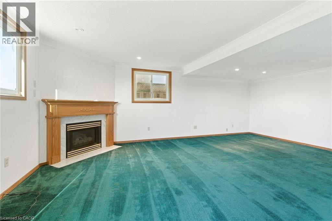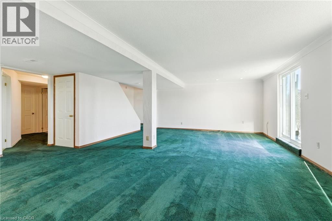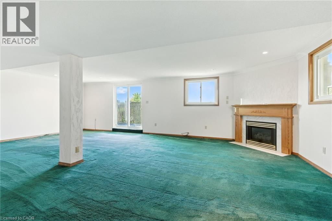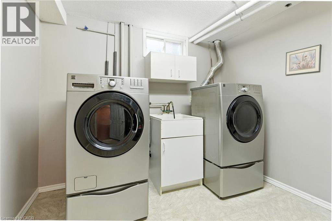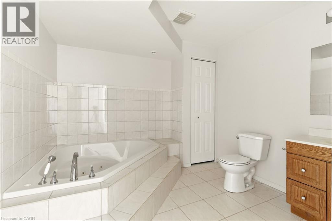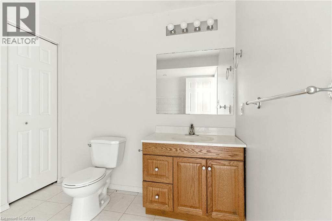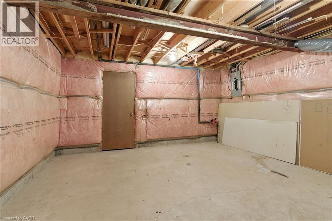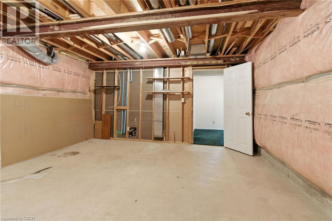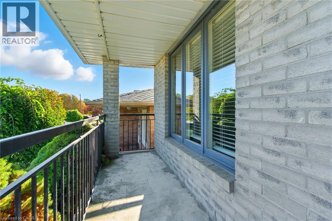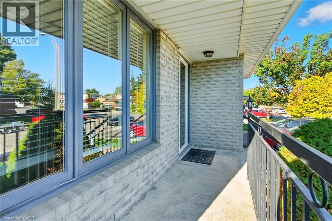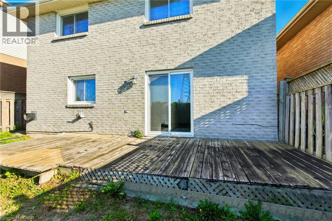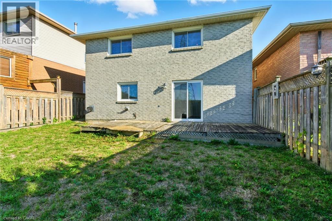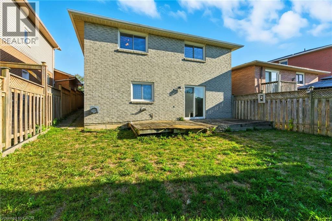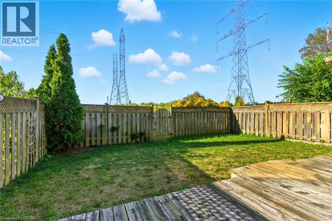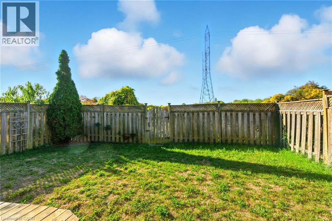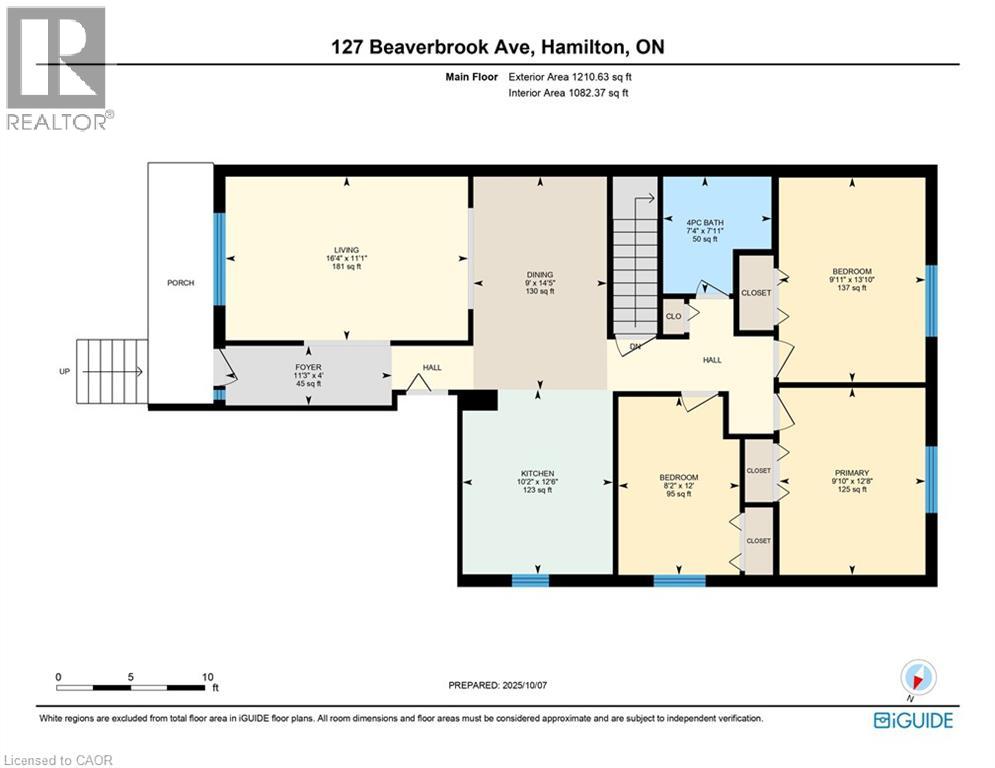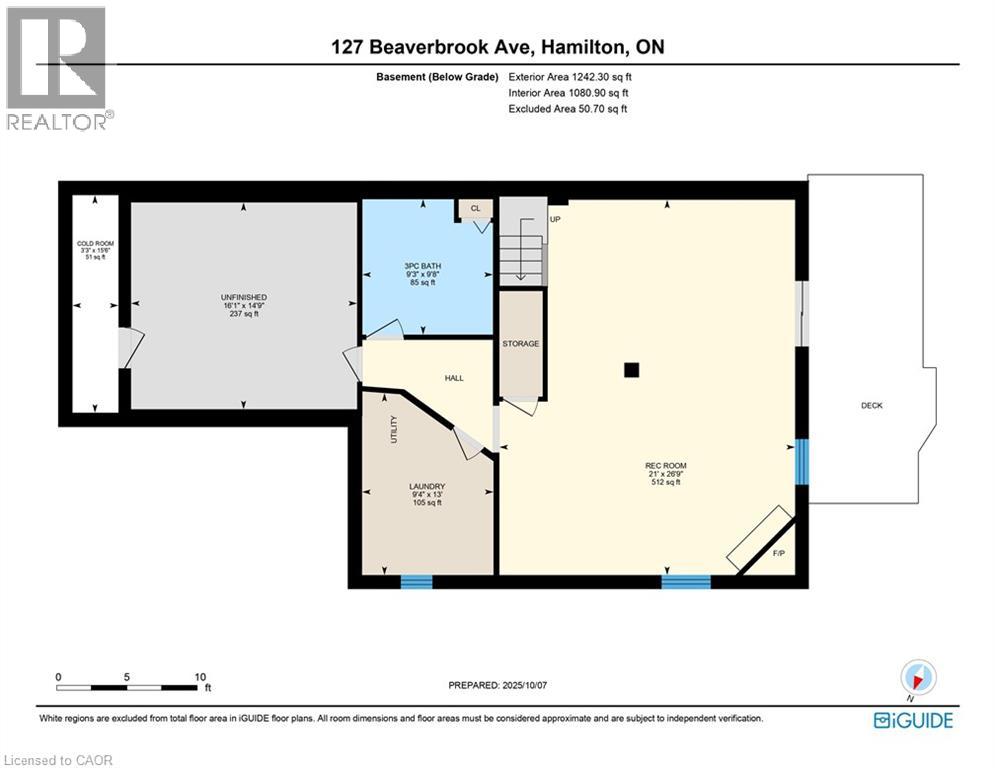127 Beaverbrook Avenue Hamilton, Ontario L8W 3T1
$699,900
This charming raised bungalow is located on a quiet cul-de-sac with no rear neighbours! The main level features a spacious and brightly-lit living/dining room which opens to a generous kitchen with an abundance of storage. Three sizeable bedrooms and a 4pc bathroom complete the main level. The finished basement offers a walk-out to the rear patio from the massive rec room, as well as a 3pc bathroom, and large laundry room. An unfinished flex space offers functionality as extra storage or a future media room. Located walking distance from schools, parks, public transit and loads of amenities, and only a short drive from major arteries like the Linc, Red Hill and 403, this location can't be beat! Don't miss out! (id:63008)
Property Details
| MLS® Number | 40776582 |
| Property Type | Single Family |
| AmenitiesNearBy | Park, Public Transit, Schools |
| CommunityFeatures | Quiet Area, Community Centre |
| EquipmentType | Furnace, Water Heater |
| Features | Cul-de-sac |
| ParkingSpaceTotal | 3 |
| RentalEquipmentType | Furnace, Water Heater |
Building
| BathroomTotal | 2 |
| BedroomsAboveGround | 3 |
| BedroomsTotal | 3 |
| Appliances | Dishwasher, Dryer, Refrigerator, Stove, Washer, Window Coverings |
| ArchitecturalStyle | Raised Bungalow |
| BasementDevelopment | Finished |
| BasementType | Full (finished) |
| ConstructedDate | 1994 |
| ConstructionStyleAttachment | Detached |
| CoolingType | Central Air Conditioning |
| ExteriorFinish | Brick Veneer |
| FoundationType | Poured Concrete |
| HeatingFuel | Natural Gas |
| HeatingType | Forced Air |
| StoriesTotal | 1 |
| SizeInterior | 2165 Sqft |
| Type | House |
| UtilityWater | Municipal Water |
Parking
| Attached Garage |
Land
| AccessType | Highway Access |
| Acreage | No |
| LandAmenities | Park, Public Transit, Schools |
| Sewer | Municipal Sewage System |
| SizeDepth | 100 Ft |
| SizeFrontage | 34 Ft |
| SizeTotalText | Under 1/2 Acre |
| ZoningDescription | R-4 |
Rooms
| Level | Type | Length | Width | Dimensions |
|---|---|---|---|---|
| Basement | 3pc Bathroom | 9'8'' x 9'3'' | ||
| Basement | Laundry Room | 13'0'' x 9'4'' | ||
| Basement | Recreation Room | 26'9'' x 21'0'' | ||
| Main Level | 4pc Bathroom | 7'11'' x 7'4'' | ||
| Main Level | Primary Bedroom | 12'8'' x 9'10'' | ||
| Main Level | Bedroom | 13'10'' x 9'11'' | ||
| Main Level | Bedroom | 12'0'' x 8'2'' | ||
| Main Level | Kitchen | 12'6'' x 10'2'' | ||
| Main Level | Dining Room | 14'5'' x 9'0'' | ||
| Main Level | Living Room | 11'1'' x 16'4'' |
https://www.realtor.ca/real-estate/28960652/127-beaverbrook-avenue-hamilton
Kristin Lamarre
Salesperson
1595 Upper James St Unit 4b
Hamilton, Ontario L9B 0H7

