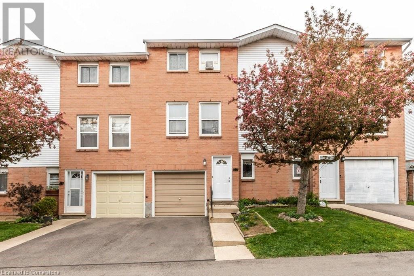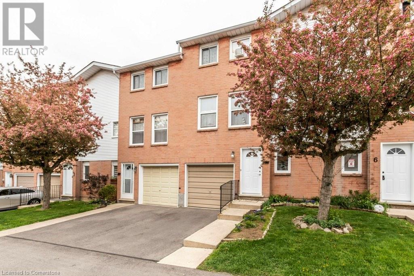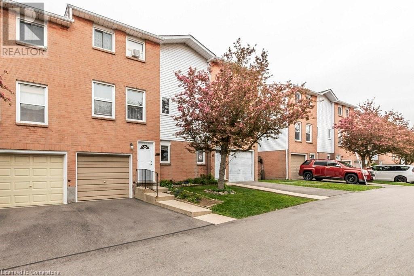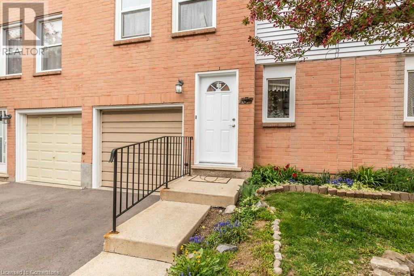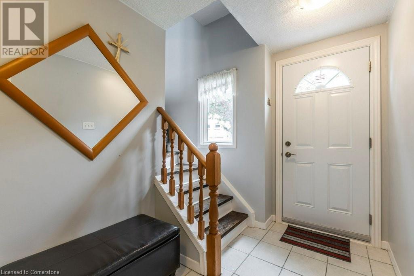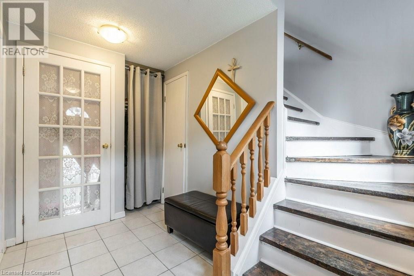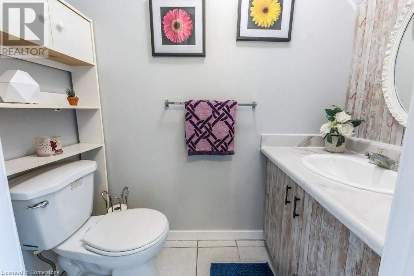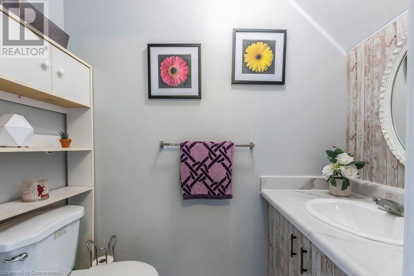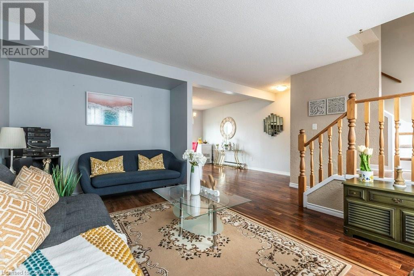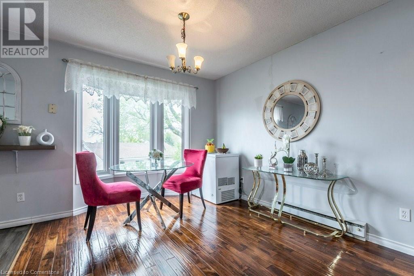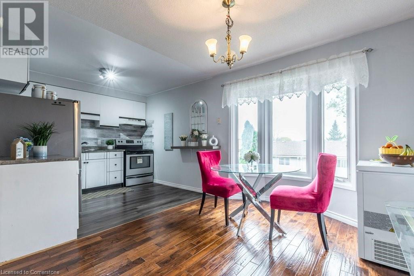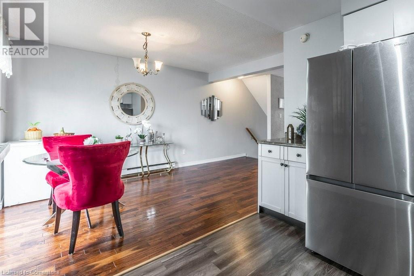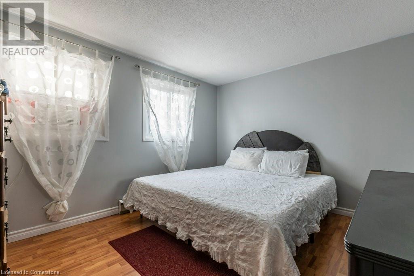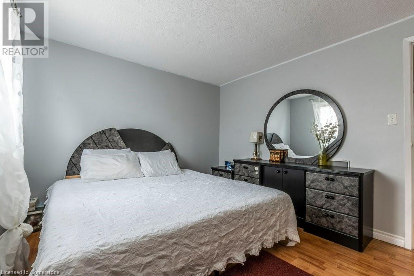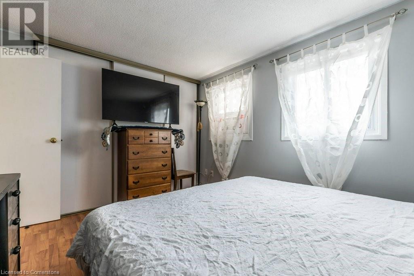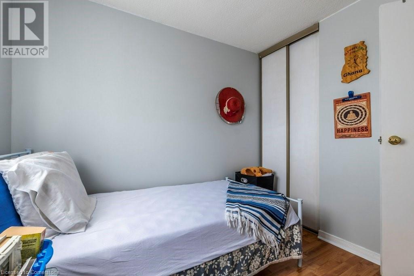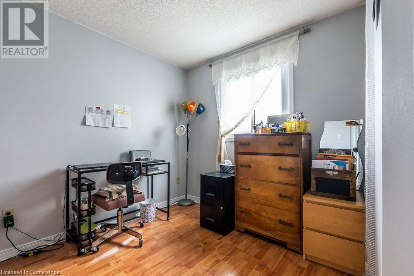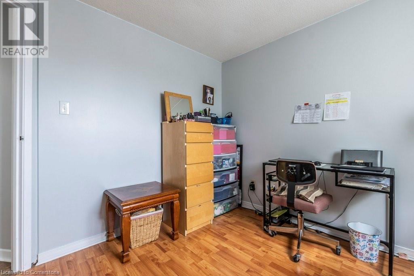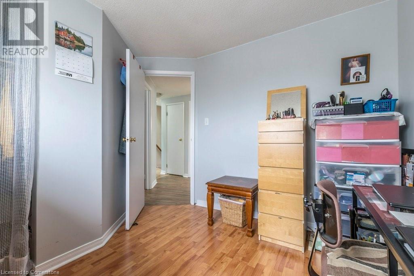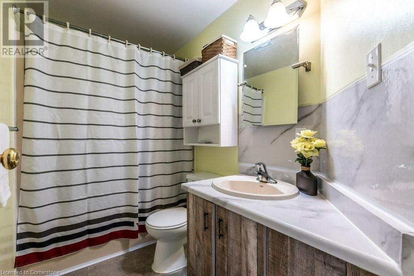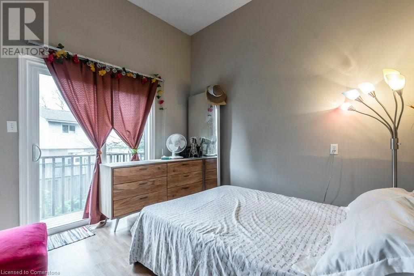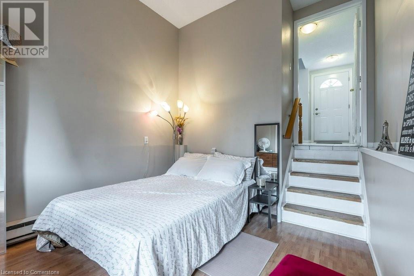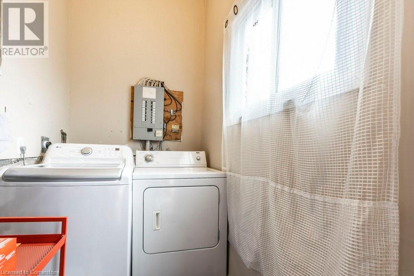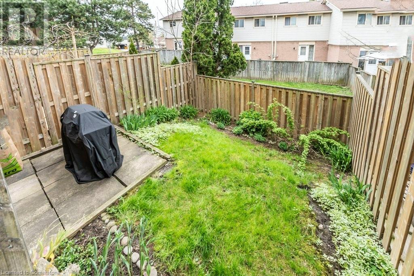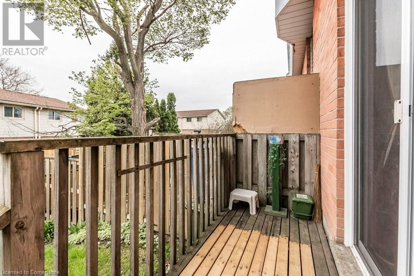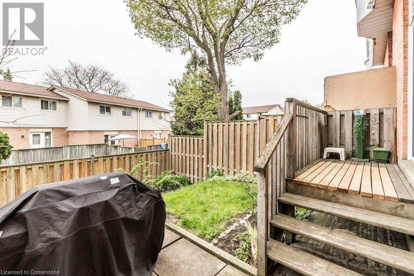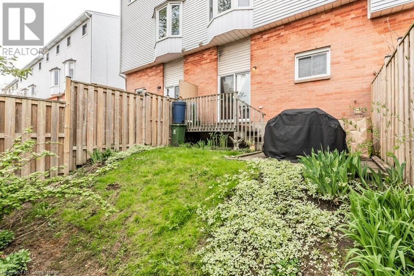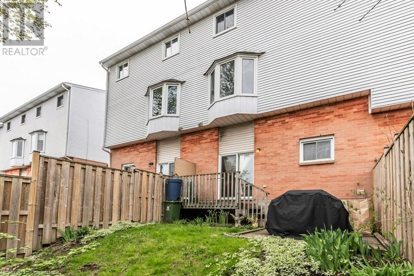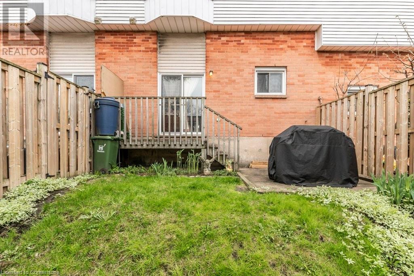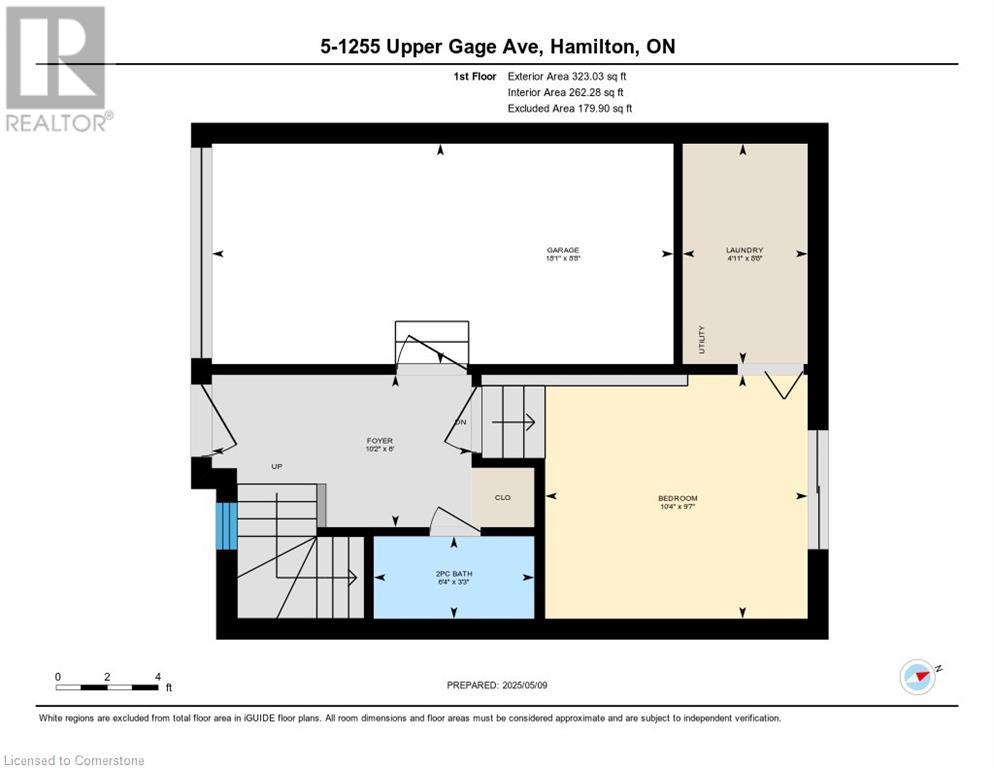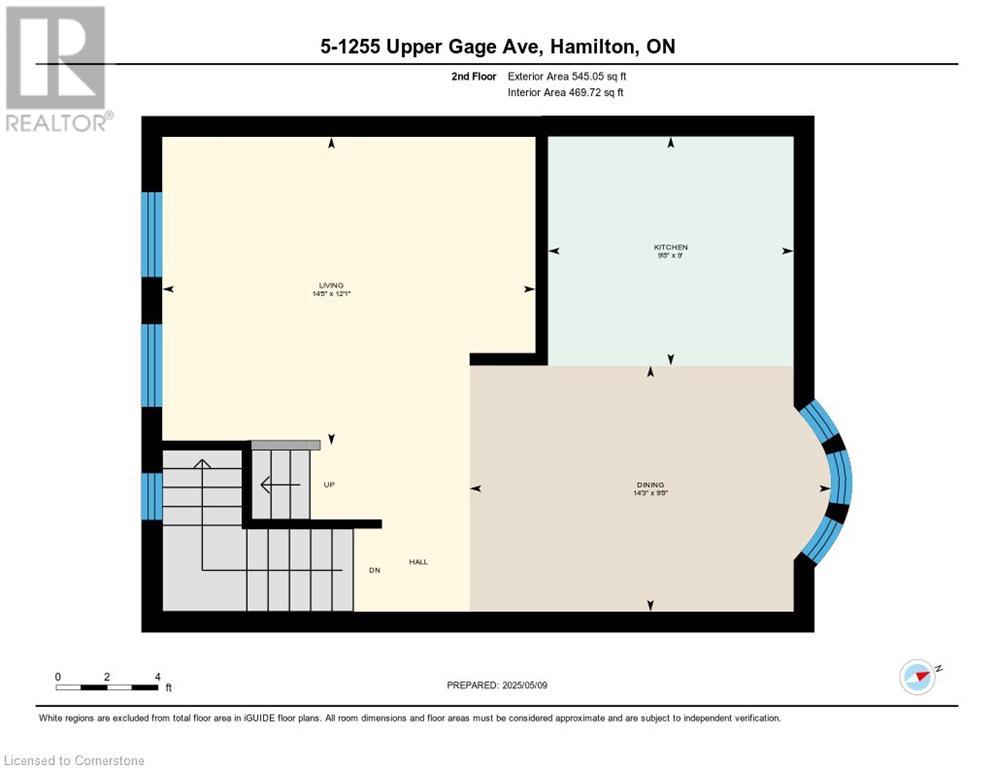1255 Upper Gage Avenue Unit# 5 Hamilton, Ontario L8W 3C7
4 Bedroom
2 Bathroom
1587 sqft
3 Level
Window Air Conditioner
Baseboard Heaters
$539,000Maintenance, Insurance, Cable TV
$522.15 Monthly
Maintenance, Insurance, Cable TV
$522.15 MonthlyWelcome to this well maintained, spacious townhouse offering a three-storey design with 3 bedrooms, 1 1/2 washrooms. This is part of Loconder Gardens, a well established Hamilton's East Mountain neighbourhood with two parking spaces including garage. Proximity to schools, transit, churches and amenities. Basement has a walk-out to a fully fenced yard. (id:63008)
Property Details
| MLS® Number | 40726771 |
| Property Type | Single Family |
| AmenitiesNearBy | Hospital, Park, Place Of Worship, Public Transit, Schools |
| CommunityFeatures | School Bus |
| EquipmentType | Water Heater |
| ParkingSpaceTotal | 2 |
| RentalEquipmentType | Water Heater |
Building
| BathroomTotal | 2 |
| BedroomsAboveGround | 4 |
| BedroomsTotal | 4 |
| Appliances | Dryer, Refrigerator, Stove, Washer |
| ArchitecturalStyle | 3 Level |
| BasementDevelopment | Finished |
| BasementType | Full (finished) |
| ConstructedDate | 1988 |
| ConstructionStyleAttachment | Attached |
| CoolingType | Window Air Conditioner |
| ExteriorFinish | Aluminum Siding, Brick |
| FireProtection | Smoke Detectors |
| FoundationType | Poured Concrete |
| HalfBathTotal | 1 |
| HeatingFuel | Electric |
| HeatingType | Baseboard Heaters |
| StoriesTotal | 3 |
| SizeInterior | 1587 Sqft |
| Type | Row / Townhouse |
| UtilityWater | Municipal Water |
Parking
| Attached Garage |
Land
| Acreage | No |
| LandAmenities | Hospital, Park, Place Of Worship, Public Transit, Schools |
| Sewer | Municipal Sewage System |
| SizeTotalText | Under 1/2 Acre |
| ZoningDescription | Rt-20 |
Rooms
| Level | Type | Length | Width | Dimensions |
|---|---|---|---|---|
| Second Level | Living Room | 12'1'' x 14'8'' | ||
| Second Level | Kitchen | 9'0'' x 9'8'' | ||
| Second Level | Dining Room | 9'8'' x 14'3'' | ||
| Third Level | Primary Bedroom | 12'1'' x 10'2'' | ||
| Third Level | Bedroom | 9'10'' x 9'0'' | ||
| Third Level | Bedroom | 8'2'' x 10'0'' | ||
| Third Level | 4pc Bathroom | 8'7'' x 4'11'' | ||
| Main Level | Laundry Room | 8'8'' x 4'11'' | ||
| Main Level | Foyer | 6'0'' x 10'2'' | ||
| Main Level | Bedroom | 9'7'' x 10'4'' | ||
| Main Level | 2pc Bathroom | 3'3'' x 6'4'' |
https://www.realtor.ca/real-estate/28291135/1255-upper-gage-avenue-unit-5-hamilton
Jaena De Guzman Alano
Salesperson
RE/MAX Real Estate Centre Inc.
1070 Stone Church Rd. E.
Hamilton, Ontario L8W 3K8
1070 Stone Church Rd. E.
Hamilton, Ontario L8W 3K8

