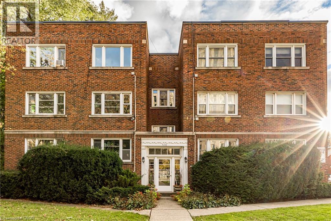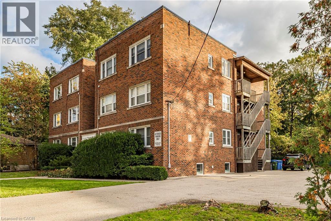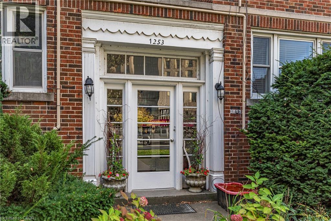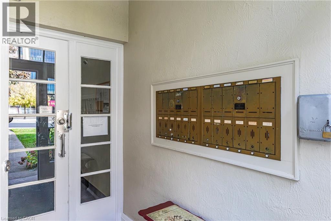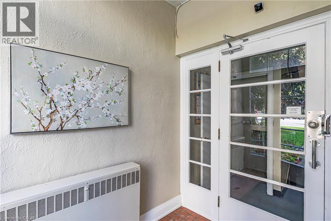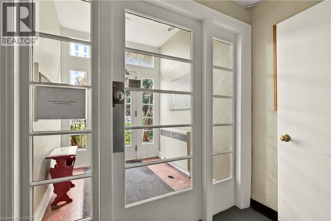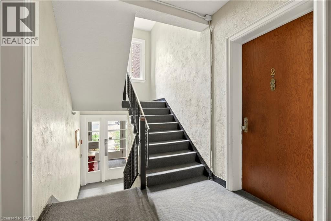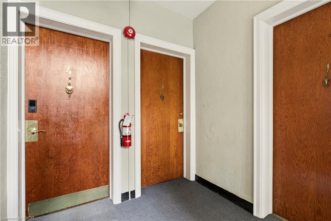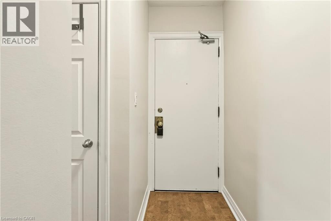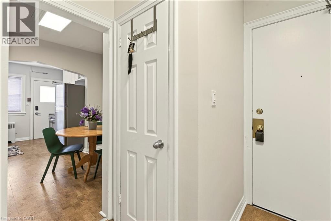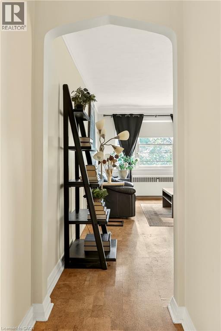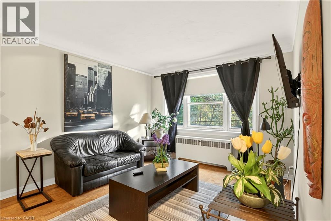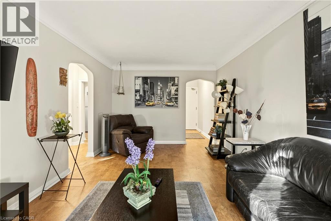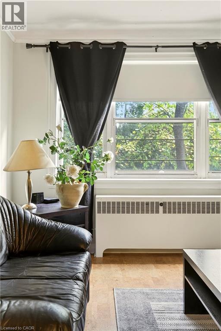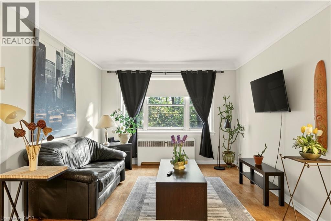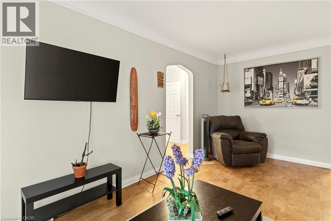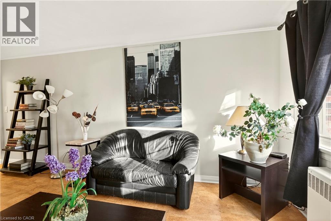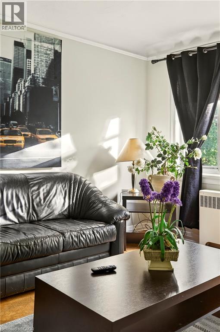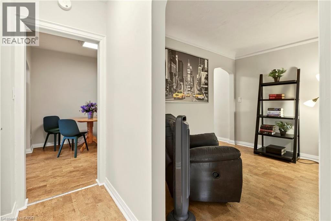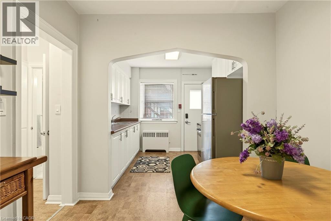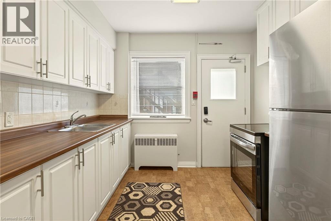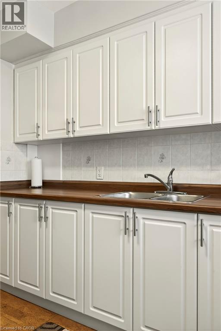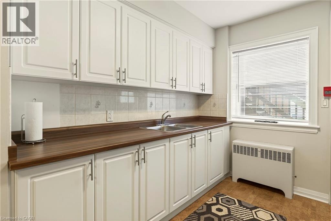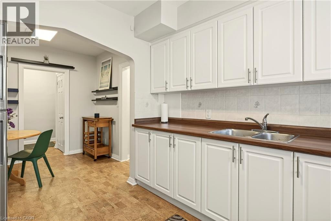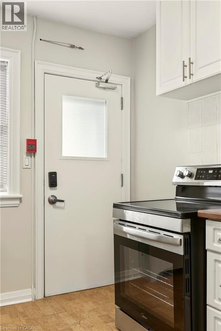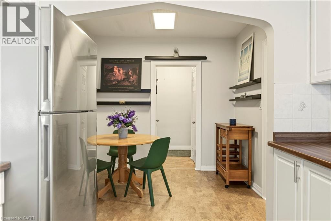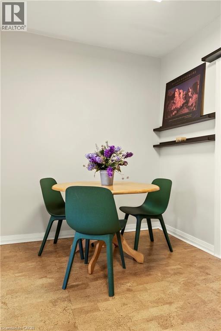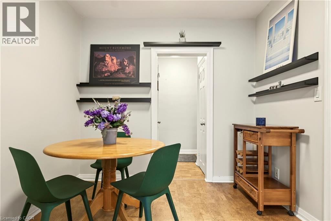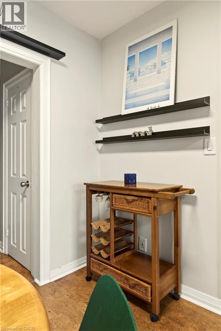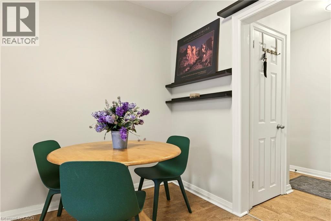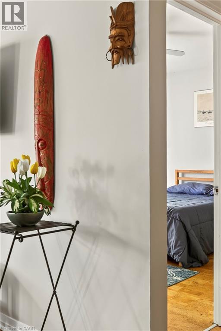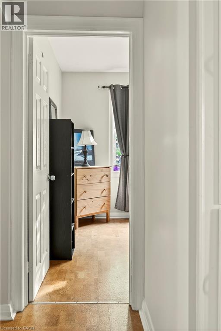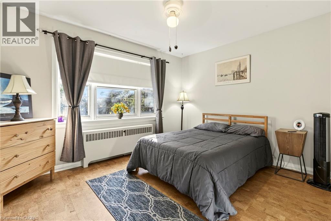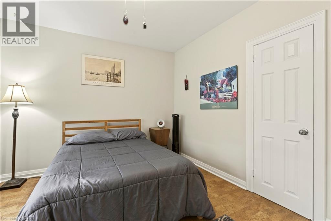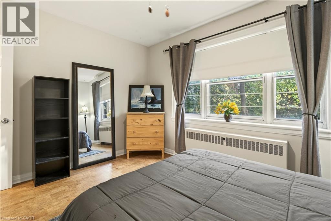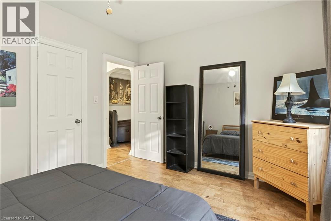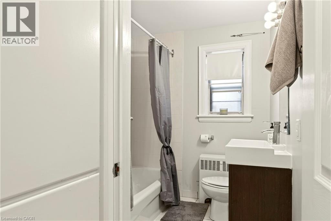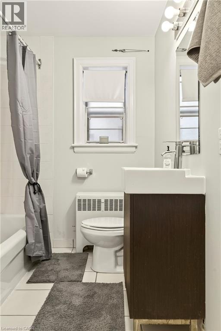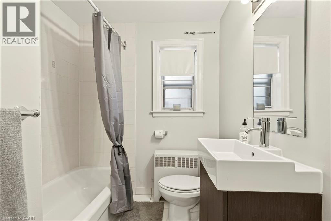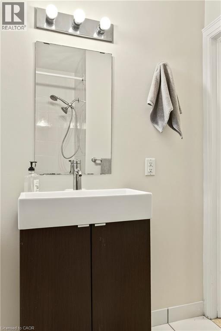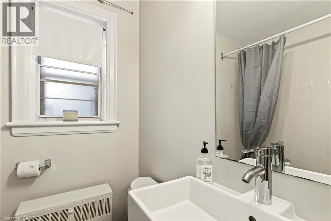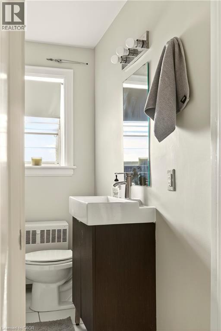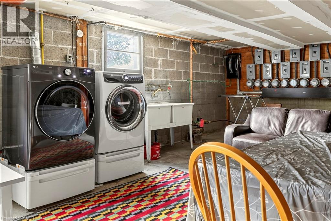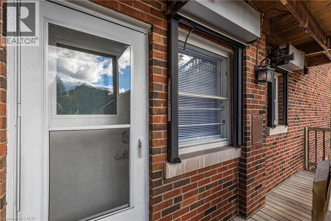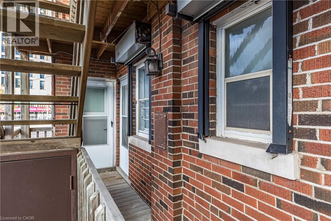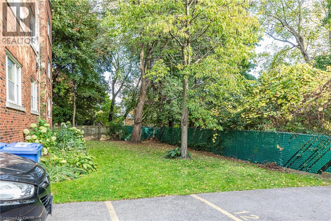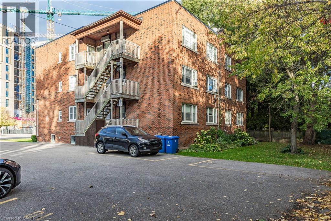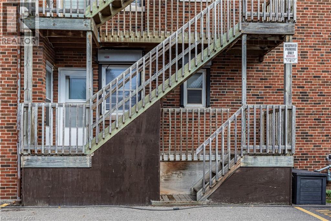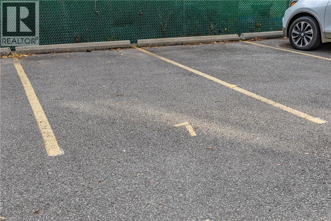1253 Main Street W Unit# 3 Hamilton, Ontario L8S 1C4
$319,000Maintenance, Insurance, Heat, Water, Parking
$450 Monthly
Maintenance, Insurance, Heat, Water, Parking
$450 MonthlyBeautifully updated 762 sq ft 1 bedroom, 1 bathroom co-op with cork flooring. Newer kitchen & bathroom, large living room, eat-in kitchen (with dinette), newly painted owner occupied 12 unit building. Suitable for a retired couple (downsizing) or young professional with its own parking spot (visitor parking also available). Low maintenance fee of $450 per month which includes city taxes, heat, water, parking, & exterior upkeep. This charming warm brick building is well-cared for by it's owner occupants or direct family members. Steps to McMaster in the center of Westdale, this very secure building is move-in ready with a quick or flexible closing. Close to Hwy access, GO pick up, shopping, restaurants, and all amenities. Don't miss this opportunity for economic living in your own home. Furniture included, check it out! RSA. (id:63008)
Property Details
| MLS® Number | 40781678 |
| Property Type | Single Family |
| AmenitiesNearBy | Hospital, Place Of Worship, Public Transit, Schools, Shopping |
| CommunityFeatures | High Traffic Area, School Bus |
| Features | Southern Exposure, Paved Driveway |
| ParkingSpaceTotal | 1 |
| StorageType | Locker |
Building
| BathroomTotal | 1 |
| BedroomsAboveGround | 1 |
| BedroomsTotal | 1 |
| Appliances | Refrigerator, Stove |
| BasementDevelopment | Unfinished |
| BasementType | Full (unfinished) |
| ConstructedDate | 1948 |
| ConstructionStyleAttachment | Attached |
| CoolingType | Window Air Conditioner |
| ExteriorFinish | Brick |
| HeatingFuel | Natural Gas |
| HeatingType | Boiler, Hot Water Radiator Heat |
| StoriesTotal | 1 |
| SizeInterior | 762 Sqft |
| Type | Apartment |
| UtilityWater | Municipal Water |
Parking
| Visitor Parking |
Land
| AccessType | Road Access, Highway Access, Highway Nearby |
| Acreage | No |
| LandAmenities | Hospital, Place Of Worship, Public Transit, Schools, Shopping |
| Sewer | Municipal Sewage System |
| SizeDepth | 155 Ft |
| SizeFrontage | 128 Ft |
| SizeTotalText | Under 1/2 Acre |
| ZoningDescription | Toc1 |
Rooms
| Level | Type | Length | Width | Dimensions |
|---|---|---|---|---|
| Main Level | 4pc Bathroom | 7'1'' x 6'10'' | ||
| Main Level | Bedroom | 13'0'' x 10'6'' | ||
| Main Level | Kitchen | 9'4'' x 9'0'' | ||
| Main Level | Dining Room | 7'10'' x 9'0'' | ||
| Main Level | Living Room | 11'6'' x 17'9'' |
https://www.realtor.ca/real-estate/29029766/1253-main-street-w-unit-3-hamilton
Zena Dalton
263 Locke Street South
Hamilton, Ontario L8P 4C2

