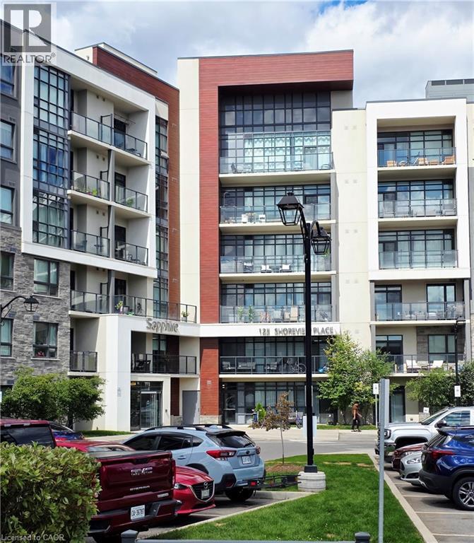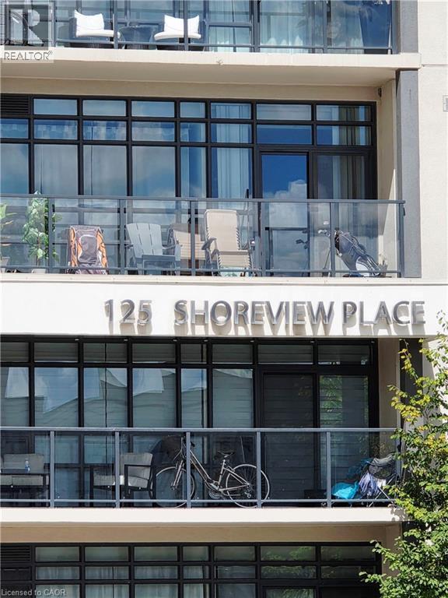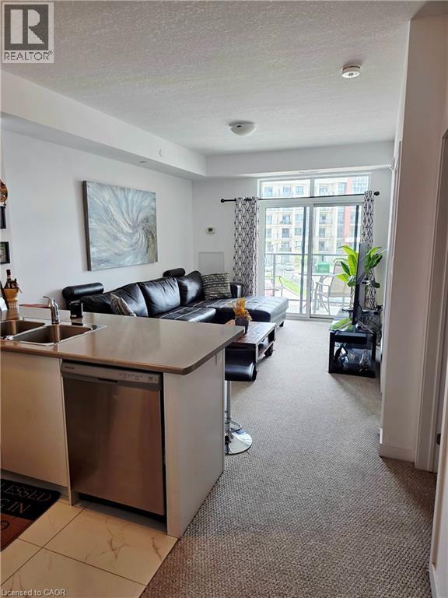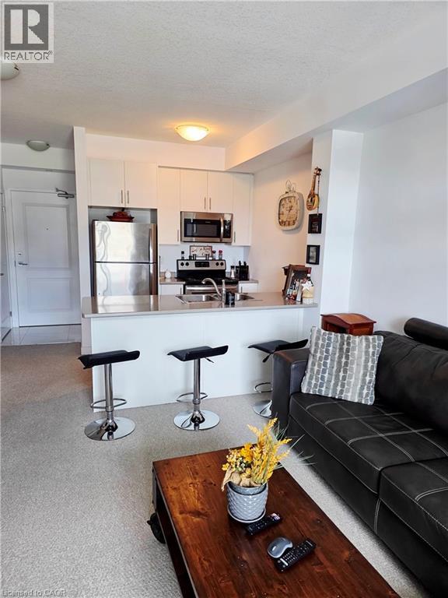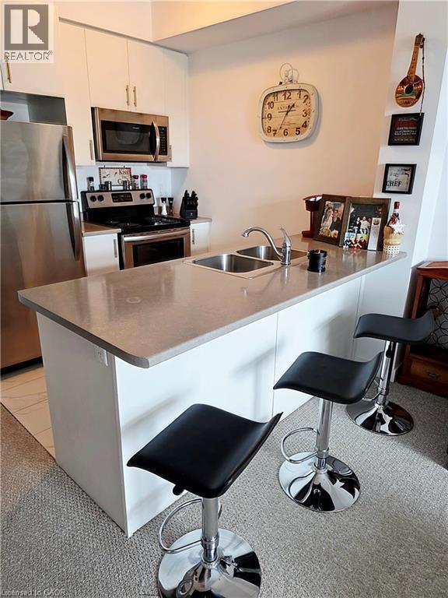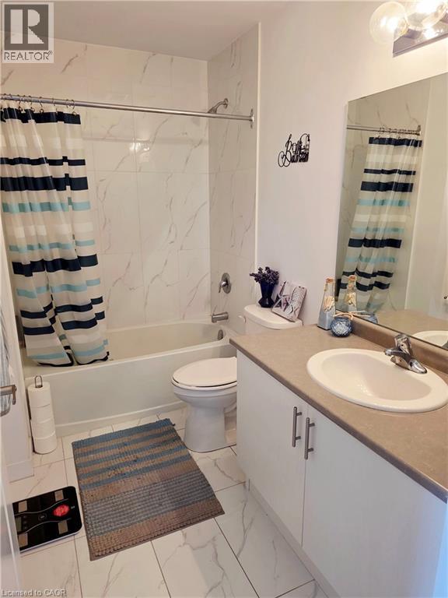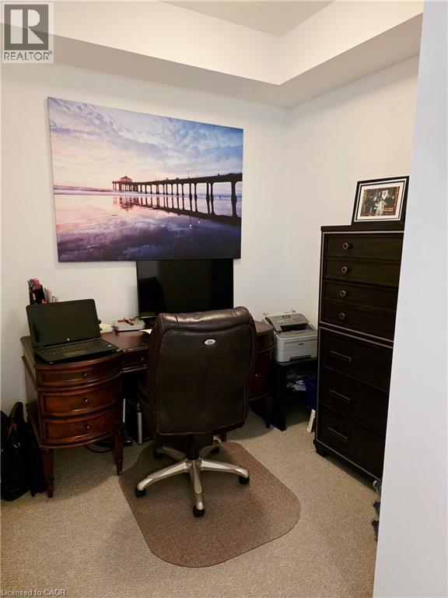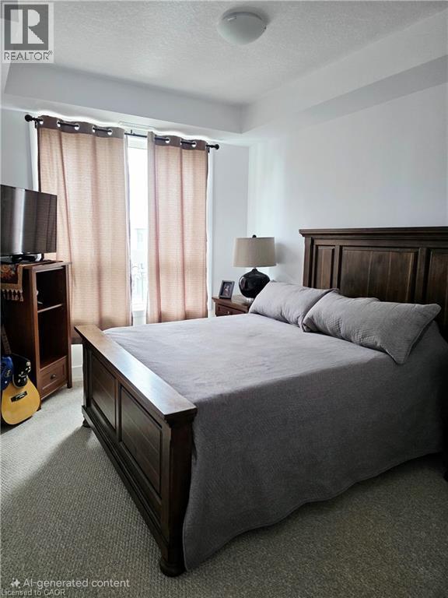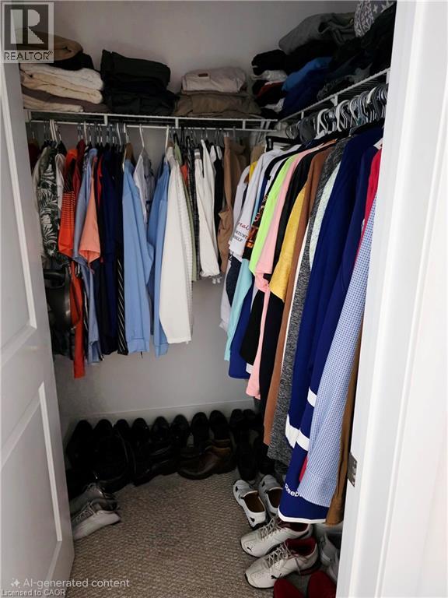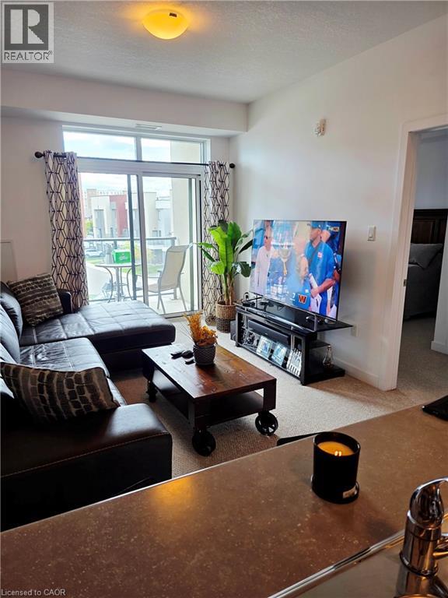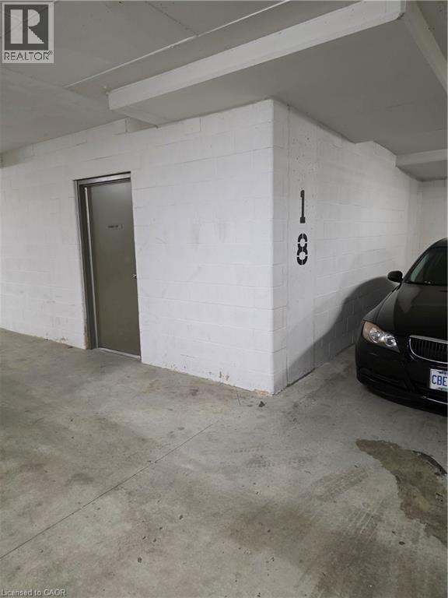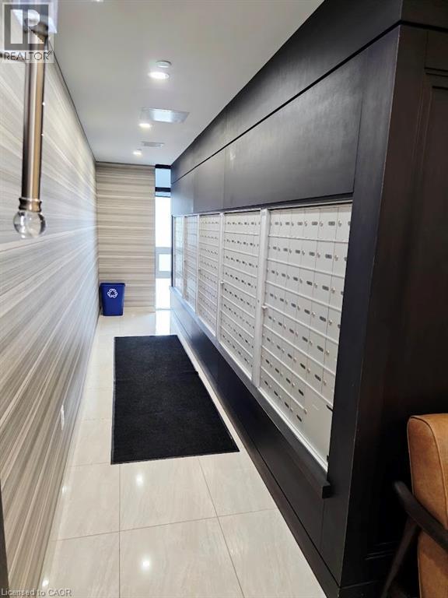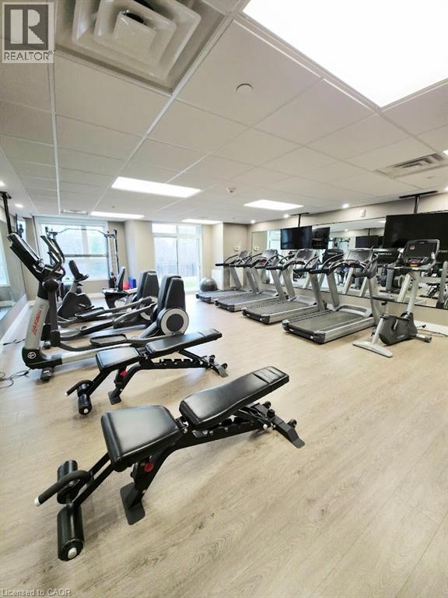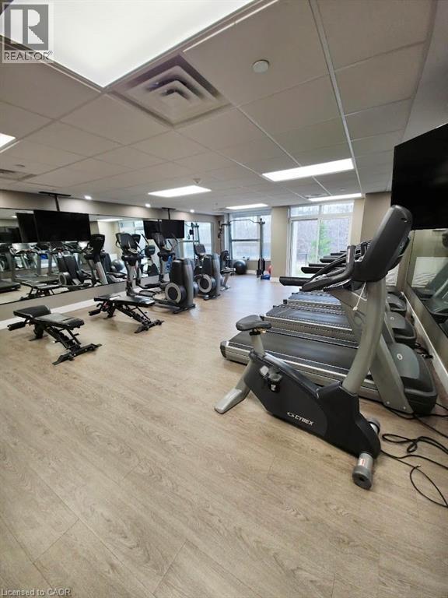125 Shoreview Place Unit# 307 Stoney Creek, Ontario L8E 0K3
$439,800Maintenance, Insurance, Heat, Parking
$522.12 Monthly
Maintenance, Insurance, Heat, Parking
$522.12 MonthlyImpeccable showroom condition! 1 bedroom + den Lakeside Living! Breathtaking views of Lake Ontario from the balcony and steps away from the public beach. This suite is ideal for the first time home buyer or investor, with quick access to QEW and GO Station (Confederation GO). Proximity to Mohawk College and Smart Centres Stoney Creek (Walmart, Home Depot, Restaurants, Etc.). Nearby walking trails and a sandy beach just minutes away. Condo fees include geothermal heating and cooling. Building amenities include a party room for entertaining, a fully equipped exercise room and a serene rooftop garden with breathtaking views ideal for soaking in sunsets or unwinding after a long day. (id:63008)
Property Details
| MLS® Number | 40767385 |
| Property Type | Single Family |
| AmenitiesNearBy | Shopping |
| CommunityFeatures | Quiet Area |
| Features | Balcony, Automatic Garage Door Opener |
| ParkingSpaceTotal | 1 |
| StorageType | Locker |
| ViewType | View Of Water |
Building
| BathroomTotal | 1 |
| BedroomsAboveGround | 1 |
| BedroomsBelowGround | 1 |
| BedroomsTotal | 2 |
| Amenities | Exercise Centre, Party Room |
| Appliances | Dishwasher, Dryer, Refrigerator, Stove, Washer, Microwave Built-in |
| BasementType | None |
| ConstructedDate | 2019 |
| ConstructionStyleAttachment | Attached |
| CoolingType | Central Air Conditioning |
| ExteriorFinish | Metal, Other, Stone, Vinyl Siding |
| FoundationType | Poured Concrete |
| HeatingFuel | Geo Thermal |
| HeatingType | Forced Air |
| StoriesTotal | 1 |
| SizeInterior | 668 Sqft |
| Type | Apartment |
| UtilityWater | Municipal Water |
Parking
| Underground | |
| Visitor Parking |
Land
| AccessType | Road Access, Highway Access |
| Acreage | No |
| LandAmenities | Shopping |
| Sewer | Municipal Sewage System |
| SizeTotalText | Unknown |
| ZoningDescription | P4, Rm3-55 |
Rooms
| Level | Type | Length | Width | Dimensions |
|---|---|---|---|---|
| Main Level | Laundry Room | Measurements not available | ||
| Main Level | 4pc Bathroom | Measurements not available | ||
| Main Level | Den | 6'8'' x 7'10'' | ||
| Main Level | Primary Bedroom | 9'9'' x 12'0'' | ||
| Main Level | Living Room | 10'10'' x 14'10'' | ||
| Main Level | Eat In Kitchen | 7'7'' x 8'0'' | ||
| Main Level | Foyer | Measurements not available |
https://www.realtor.ca/real-estate/28830757/125-shoreview-place-unit-307-stoney-creek
Claudio Ciofani
Salesperson
115 Highway #8 Unit:100
Stoney Creek, Ontario L8G 1C1
Mark Maga
Salesperson
115 Highway 8 Unit 102
Stoney Creek, Ontario L8G 1C1

