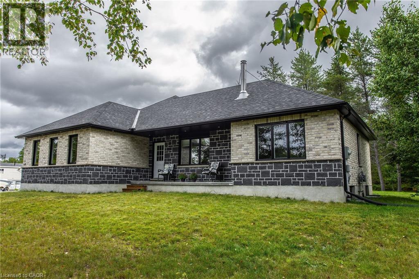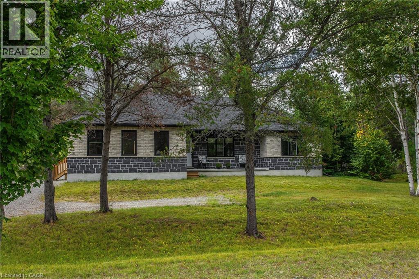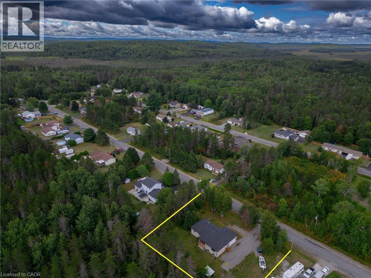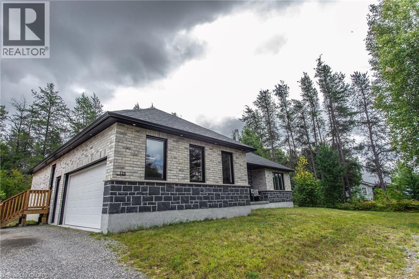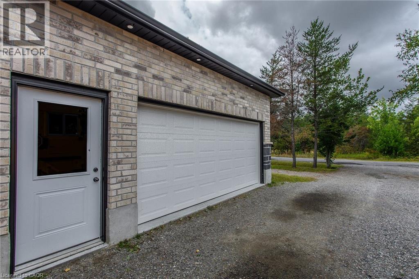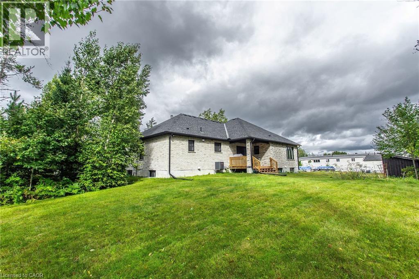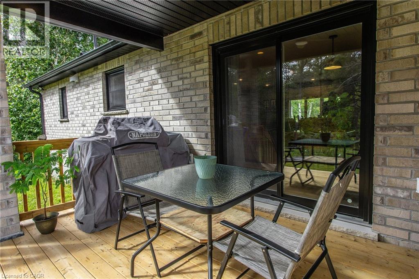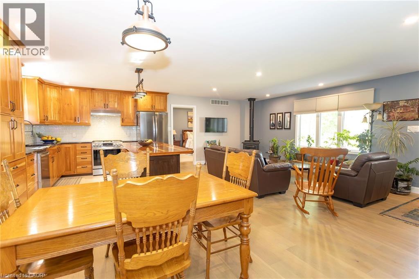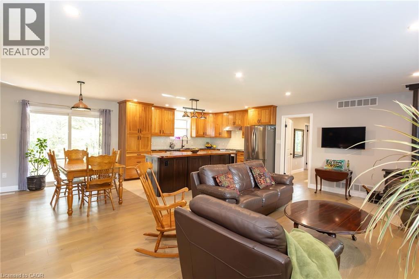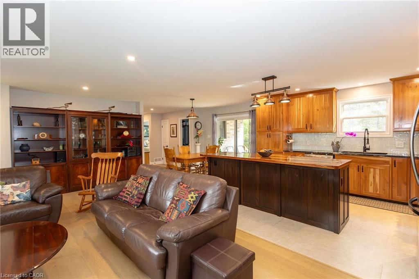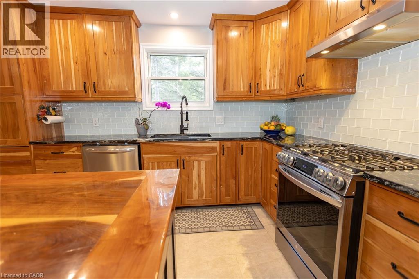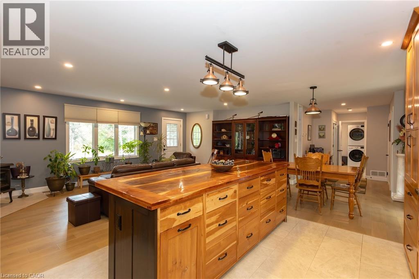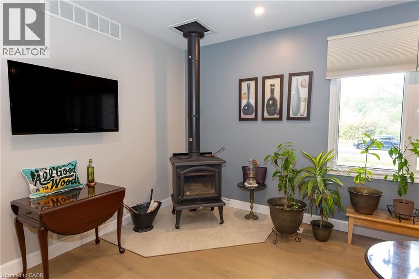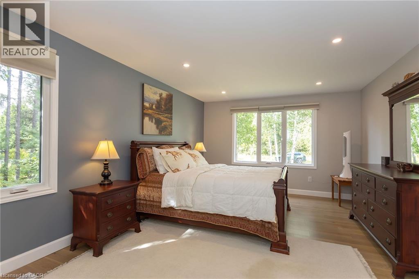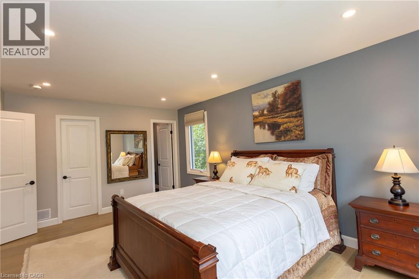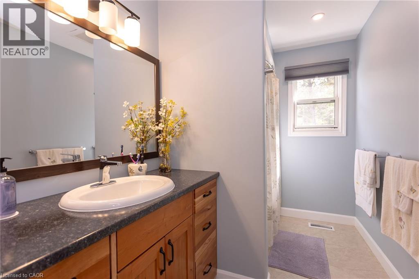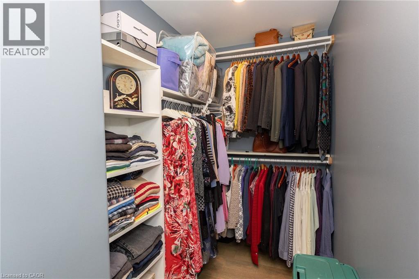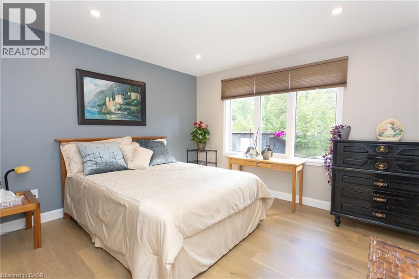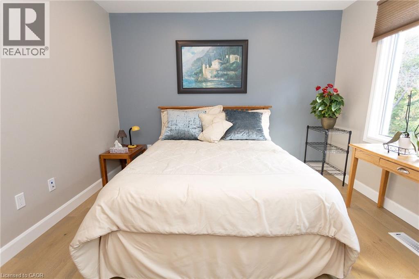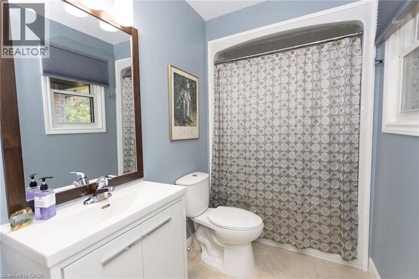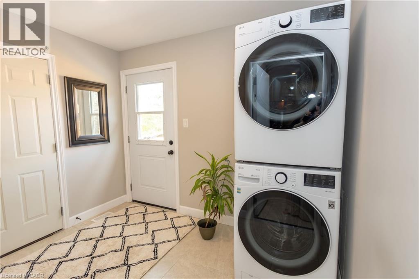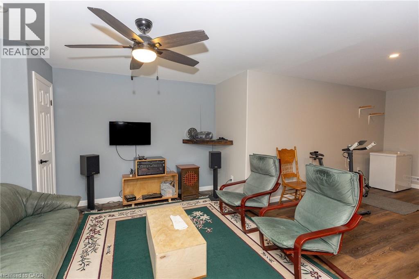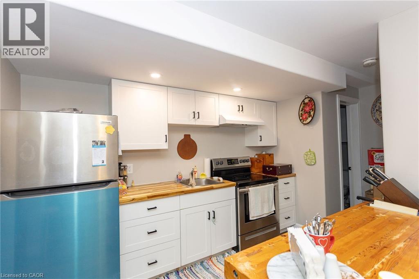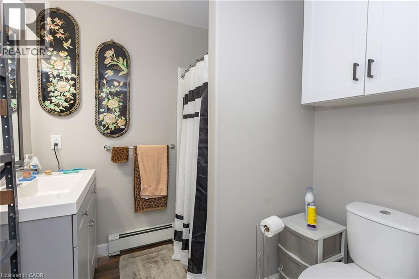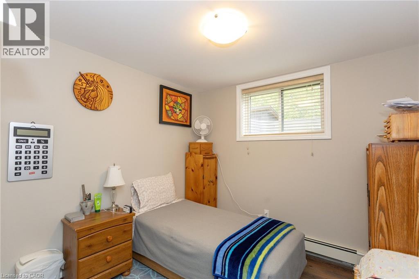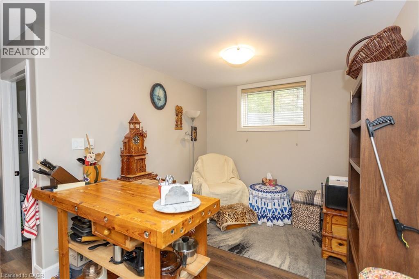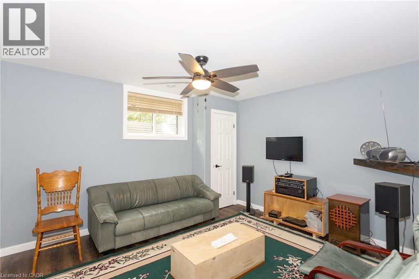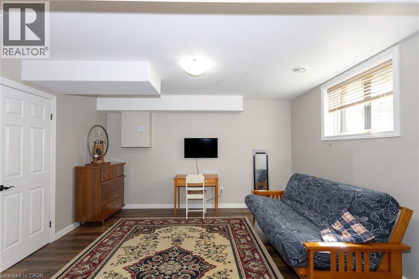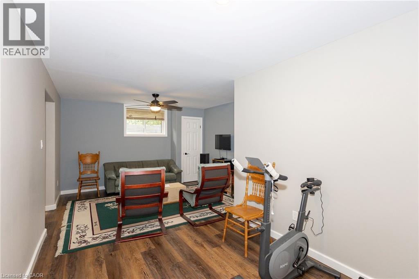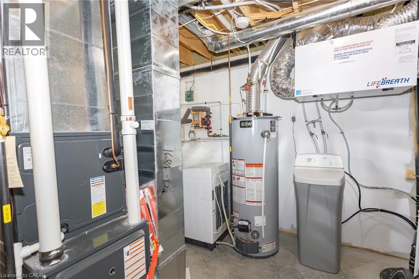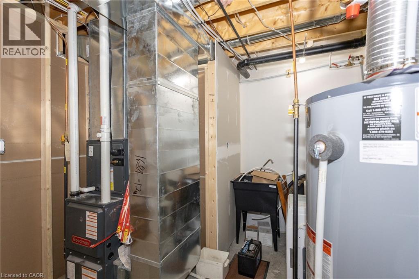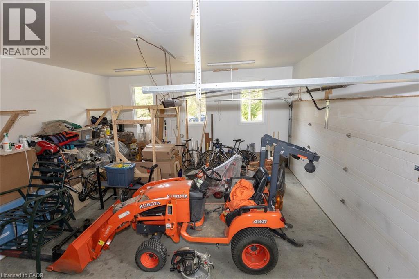125 Savicky Drive Espanola, Ontario P5E 1N3
$549,900
Discover peaceful rural living and convenient access to Espanola’s full-service amenities with this stunning, three-year-old bungalow. Situated on nearly half an acre just outside of town, this modern home invites you in with a beautifully hand-crafted kitchen, the heart and soul of the home. The main floor also features two spacious bedrooms, including a primary suite with an ensuite and walk-in closet, plus an additional full main floor bathroom. A cozy wood stove in the living room creates a warm, inviting atmosphere, perfect for chasing away winter’s chill. The fully finished basement offers a legal apartment or in-law suite, complete with a bedroom, 3-piece bathroom, kitchen, and sitting area—ideal for generating rental income or hosting family. You’ll also find a separate finished space for a third bedroom and a rec room, perfect for movie or game nights. (id:63008)
Property Details
| MLS® Number | 40779554 |
| Property Type | Single Family |
| AmenitiesNearBy | Golf Nearby, Hospital, Playground, Ski Area |
| CommunicationType | High Speed Internet |
| CommunityFeatures | Quiet Area, School Bus |
| EquipmentType | None |
| Features | Country Residential, Sump Pump, In-law Suite |
| ParkingSpaceTotal | 4 |
| RentalEquipmentType | None |
Building
| BathroomTotal | 2 |
| BedroomsAboveGround | 2 |
| BedroomsBelowGround | 1 |
| BedroomsTotal | 3 |
| Appliances | Dishwasher, Dryer, Refrigerator, Water Softener, Washer, Range - Gas |
| ArchitecturalStyle | Bungalow |
| BasementDevelopment | Finished |
| BasementType | Full (finished) |
| ConstructedDate | 2022 |
| ConstructionStyleAttachment | Detached |
| CoolingType | Central Air Conditioning |
| ExteriorFinish | Brick Veneer |
| HeatingFuel | Natural Gas |
| HeatingType | Forced Air |
| StoriesTotal | 1 |
| SizeInterior | 2116 Sqft |
| Type | House |
| UtilityWater | Sand Point |
Parking
| Attached Garage |
Land
| AccessType | Road Access |
| Acreage | No |
| LandAmenities | Golf Nearby, Hospital, Playground, Ski Area |
| Sewer | Septic System |
| SizeDepth | 131 Ft |
| SizeFrontage | 164 Ft |
| SizeTotalText | Under 1/2 Acre |
| ZoningDescription | Rr-14 |
Rooms
| Level | Type | Length | Width | Dimensions |
|---|---|---|---|---|
| Basement | Storage | Measurements not available | ||
| Basement | Utility Room | Measurements not available | ||
| Basement | Other | Measurements not available | ||
| Basement | Bedroom | 13'7'' x 12'11'' | ||
| Basement | Recreation Room | 25'9'' x 12'10'' | ||
| Main Level | 4pc Bathroom | Measurements not available | ||
| Main Level | Full Bathroom | Measurements not available | ||
| Main Level | Primary Bedroom | 17'0'' x 12'0'' | ||
| Main Level | Bedroom | 11'2'' x 12'4'' | ||
| Main Level | Foyer | 9'8'' x 6'10'' | ||
| Main Level | Living Room | 22'0'' x 12'0'' | ||
| Main Level | Kitchen/dining Room | 22'0'' x 11'0'' |
https://www.realtor.ca/real-estate/28995328/125-savicky-drive-espanola
Chloe Bichette
Broker of Record
114 Centre Street
Espanola, Ontario P5E 1S4

