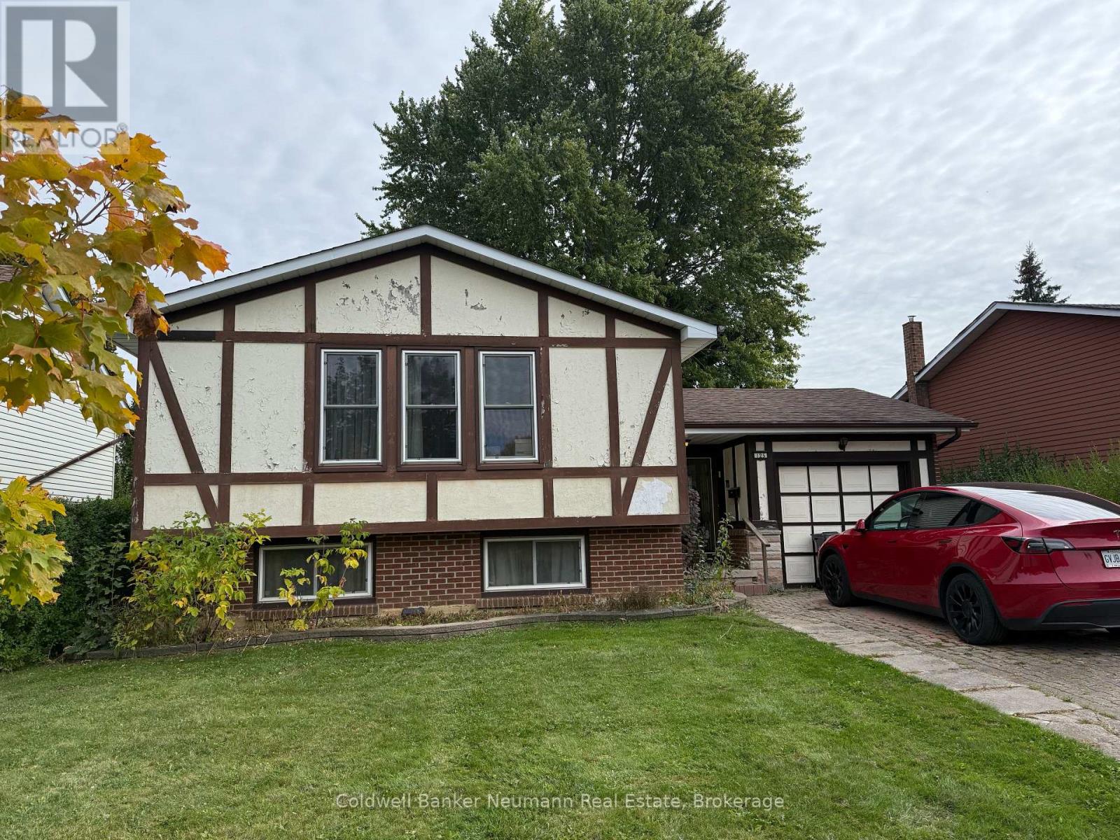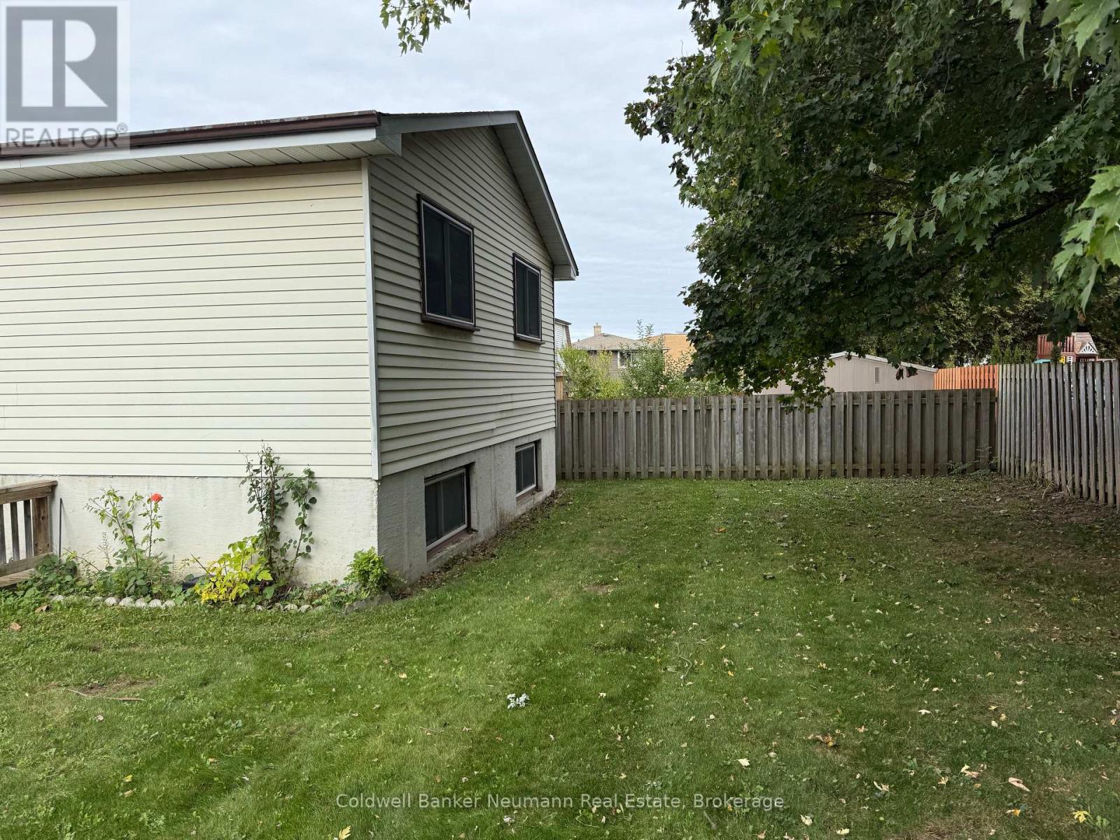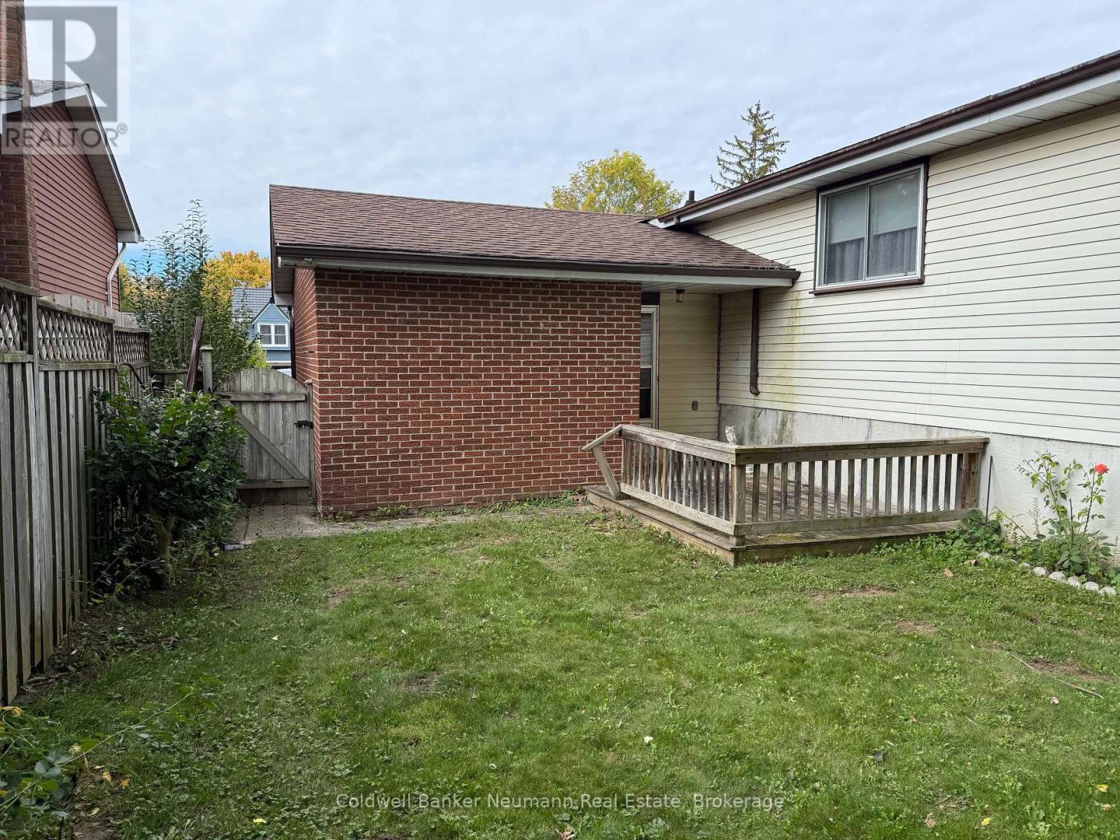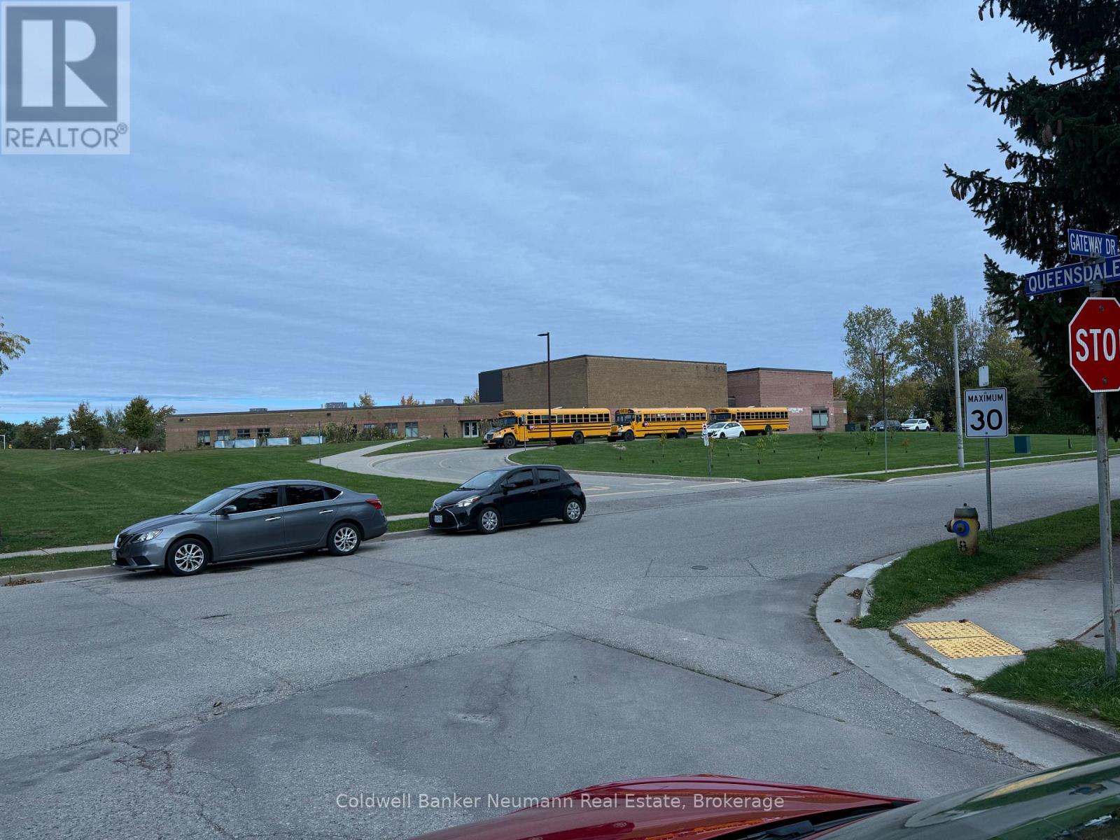125 Queensdale Crescent Guelph, Ontario N1H 6W6
$648,900
What a wonderful single owner four bedroom home that has been the family's paradise since 1974. Raised Bungalows like this one, with large above ground basement windows bring light and brightness to the modern trend of work- from- home lifestyle ; ideal for basement home office . This home is located very close to Gateway Public School on a quiet kid friendly street. The home is deceivingly large - it' s just awaiting your renovation's ideas and upgrades. This home is truly a home for a buyer wanting to capitalize on 'sweat equity' by getting the work needed done. Don't hesitate to come have a look at the mainly aesthetic work needed to modernize this gem. Cozy deck in back yard .... (id:63008)
Open House
This property has open houses!
2:00 pm
Ends at:4:00 pm
10:00 am
Ends at:12:00 pm
2:00 pm
Ends at:4:00 pm
Property Details
| MLS® Number | X12493612 |
| Property Type | Single Family |
| Community Name | Willow West/Sugarbush/West Acres |
| EquipmentType | Water Heater |
| Features | Level |
| ParkingSpaceTotal | 5 |
| RentalEquipmentType | Water Heater |
Building
| BathroomTotal | 2 |
| BedroomsAboveGround | 4 |
| BedroomsTotal | 4 |
| Age | 51 To 99 Years |
| Appliances | Water Meter |
| ArchitecturalStyle | Raised Bungalow |
| BasementDevelopment | Partially Finished |
| BasementType | Full (partially Finished) |
| ConstructionStyleAttachment | Detached |
| CoolingType | None |
| ExteriorFinish | Stucco, Vinyl Siding |
| FireProtection | Security System |
| FoundationType | Poured Concrete |
| HeatingFuel | Electric |
| HeatingType | Baseboard Heaters |
| StoriesTotal | 1 |
| SizeInterior | 1100 - 1500 Sqft |
| Type | House |
| UtilityWater | Municipal Water |
Parking
| Attached Garage | |
| Garage |
Land
| Acreage | No |
| SizeDepth | 100 Ft |
| SizeFrontage | 51 Ft |
| SizeIrregular | 51 X 100 Ft |
| SizeTotalText | 51 X 100 Ft |
| ZoningDescription | R1b |
Rooms
| Level | Type | Length | Width | Dimensions |
|---|---|---|---|---|
| Second Level | Primary Bedroom | 10 m | 13 m | 10 m x 13 m |
| Second Level | Bedroom 2 | 9 m | 11.5 m | 9 m x 11.5 m |
| Second Level | Bedroom 3 | 8 m | 10 m | 8 m x 10 m |
| Second Level | Dining Room | 9 m | 10 m | 9 m x 10 m |
| Second Level | Living Room | 12 m | 22 m | 12 m x 22 m |
| Second Level | Bathroom | 6.5 m | 7.1 m | 6.5 m x 7.1 m |
| Basement | Family Room | 29 m | 10 m | 29 m x 10 m |
| Basement | Utility Room | 29 m | 10 m | 29 m x 10 m |
| Basement | Bedroom 4 | 8 m | 10 m | 8 m x 10 m |
| Basement | Office | 21 m | 10 m | 21 m x 10 m |
| Basement | Bathroom | 4 m | 6 m | 4 m x 6 m |
| Main Level | Foyer | 12.03 m | 7 m | 12.03 m x 7 m |
Utilities
| Cable | Installed |
| Electricity | Installed |
John Leacock
Salesperson
824 Gordon Street
Guelph, Ontario N1G 1Y7






