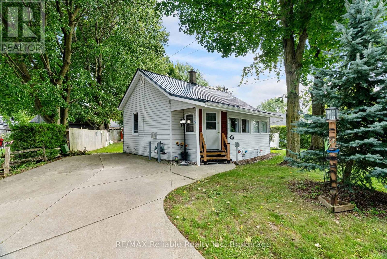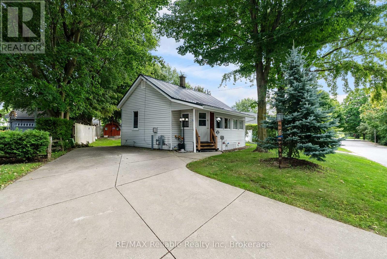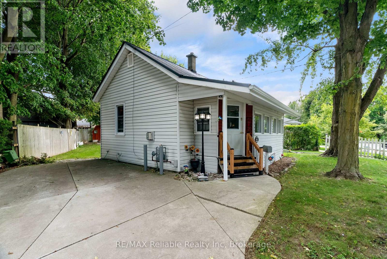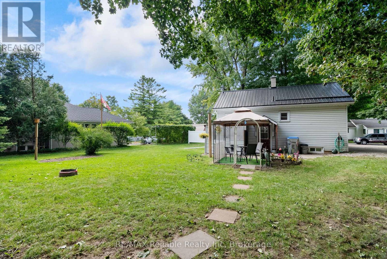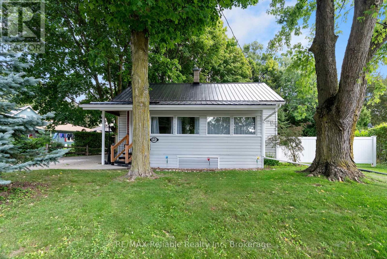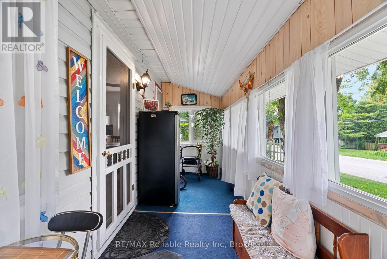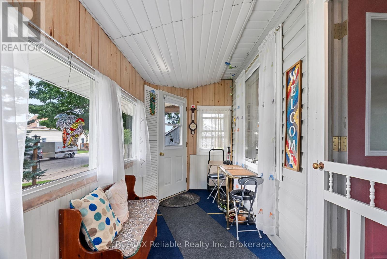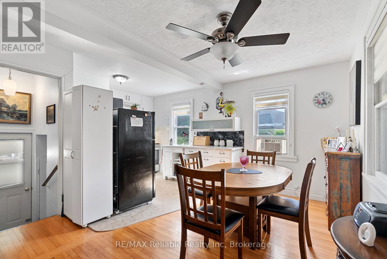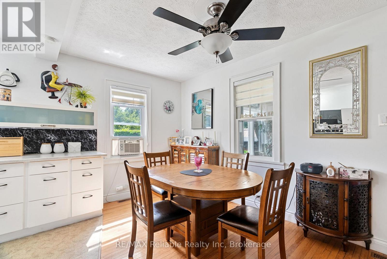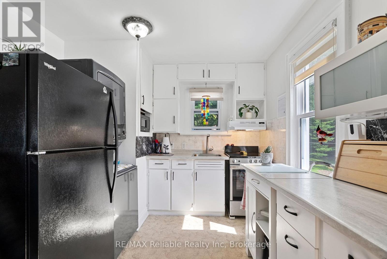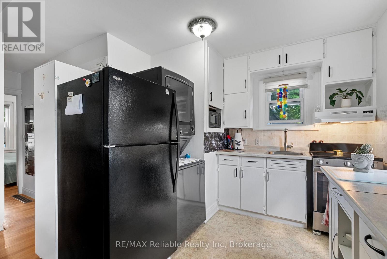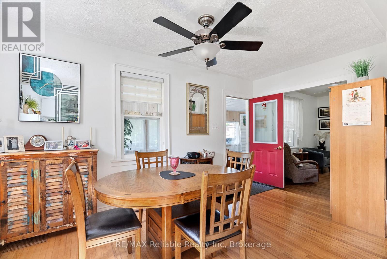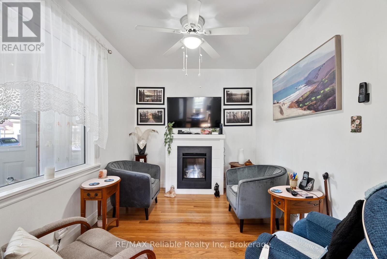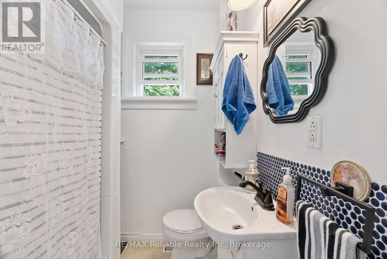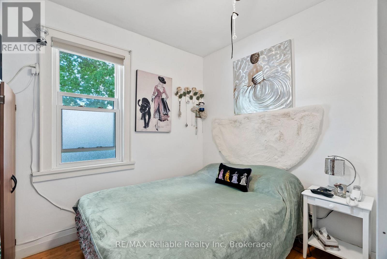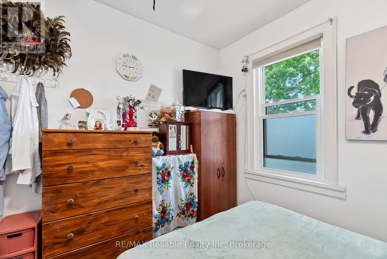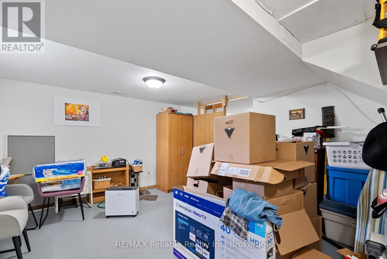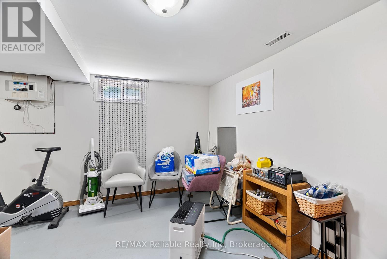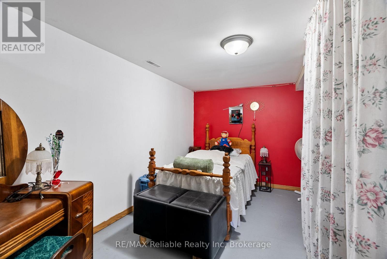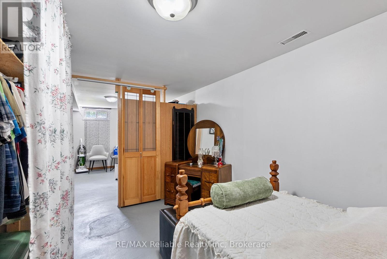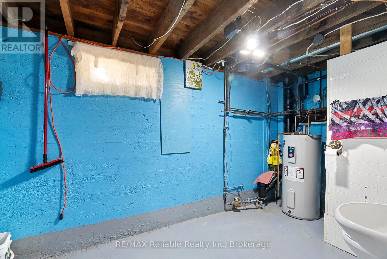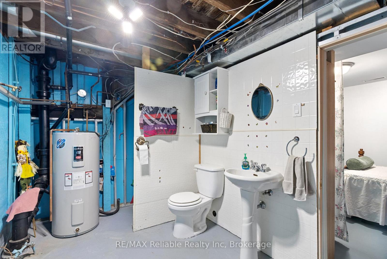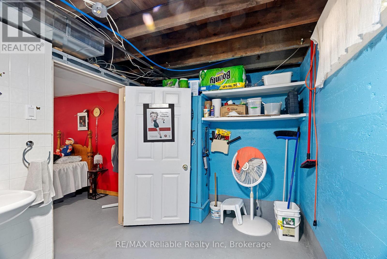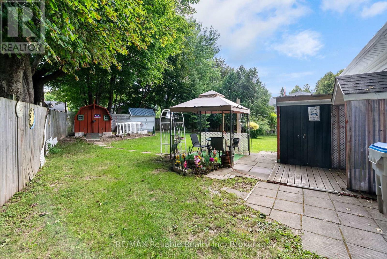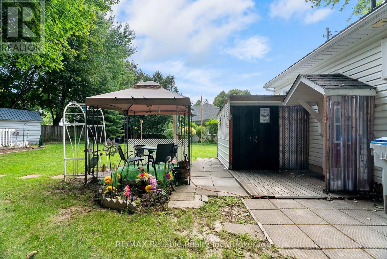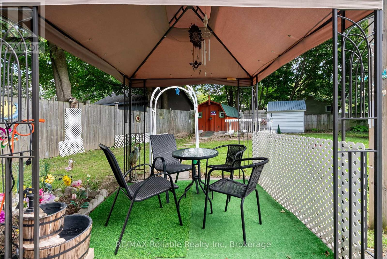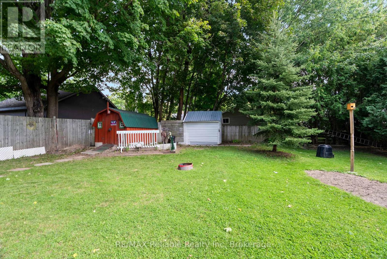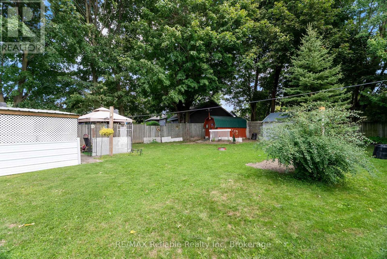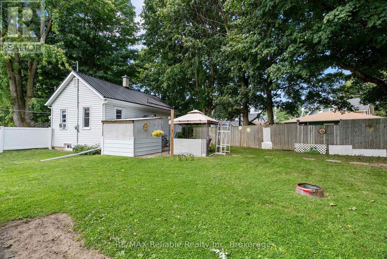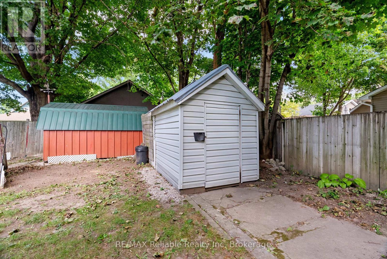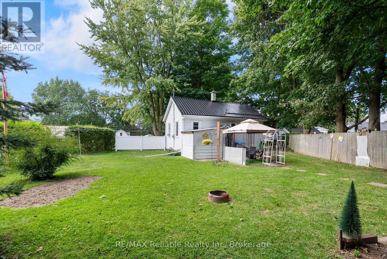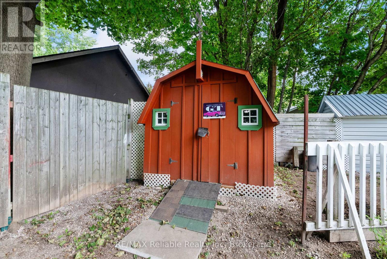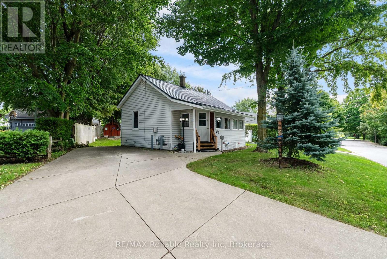125 North Street S Central Huron, Ontario N0M 1L0
$389,000
Cozy one floor home with 2 bedrooms bright and spacious living areas, 1.5 baths, open style kitchen and eating area, appliances included, forced air gas heat, finished basement with family room area and second bedroom. The home was built in 1951 and has many upgrades including siding, windows & doors. Located on private 74 x 90 foot lot, handy to uptown. (id:63008)
Property Details
| MLS® Number | X12381487 |
| Property Type | Single Family |
| Community Name | Clinton |
| ParkingSpaceTotal | 4 |
Building
| BathroomTotal | 2 |
| BedroomsAboveGround | 2 |
| BedroomsTotal | 2 |
| Appliances | Water Heater, Dryer, Stove, Washer, Window Coverings, Refrigerator |
| ArchitecturalStyle | Bungalow |
| BasementDevelopment | Partially Finished |
| BasementType | Partial (partially Finished) |
| ConstructionStyleAttachment | Detached |
| CoolingType | Window Air Conditioner |
| ExteriorFinish | Vinyl Siding, Wood |
| FoundationType | Concrete |
| HalfBathTotal | 1 |
| HeatingFuel | Natural Gas |
| HeatingType | Forced Air |
| StoriesTotal | 1 |
| SizeInterior | 0 - 699 Sqft |
| Type | House |
| UtilityWater | Municipal Water |
Parking
| No Garage |
Land
| Acreage | No |
| Sewer | Sanitary Sewer |
| SizeDepth | 90 Ft |
| SizeFrontage | 74 Ft |
| SizeIrregular | 74 X 90 Ft |
| SizeTotalText | 74 X 90 Ft |
| ZoningDescription | R1 |
Rooms
| Level | Type | Length | Width | Dimensions |
|---|---|---|---|---|
| Basement | Bedroom | 4.16 m | 2.26 m | 4.16 m x 2.26 m |
| Basement | Family Room | 5.1 m | 3.7 m | 5.1 m x 3.7 m |
| Main Level | Kitchen | 4.572 m | 3.0988 m | 4.572 m x 3.0988 m |
| Main Level | Living Room | 3.53 m | 2.18 m | 3.53 m x 2.18 m |
| Main Level | Other | 2.26 m | 6.09 m | 2.26 m x 6.09 m |
| Main Level | Bedroom | 2.41 m | 2.66 m | 2.41 m x 2.66 m |
https://www.realtor.ca/real-estate/28814562/125-north-street-s-central-huron-clinton-clinton
Maureen Wildfong
Salesperson
58 Main St. S
Seaforth, Ontario N0K 1W0
Vicki Campbell
Salesperson
58 Main St. S
Seaforth, Ontario N0K 1W0

