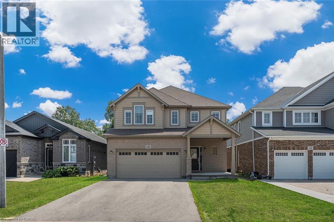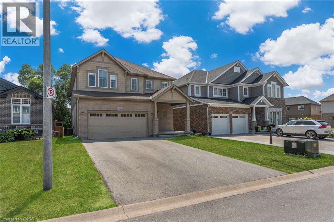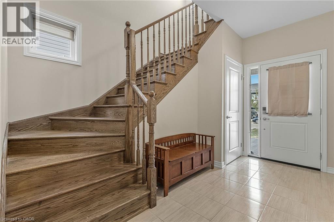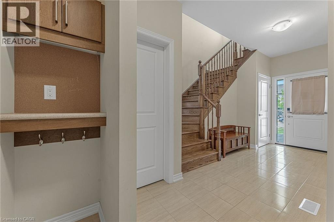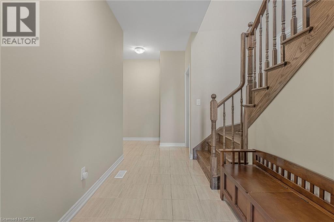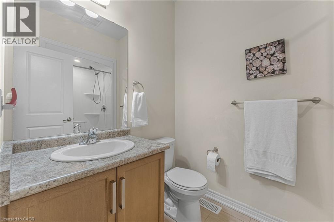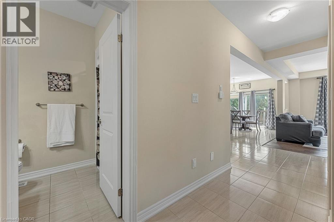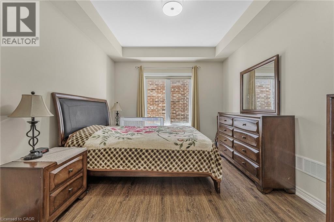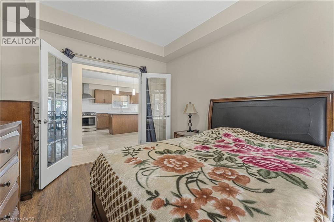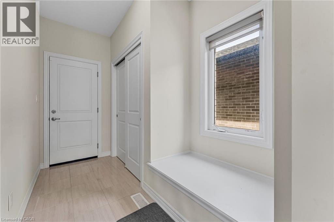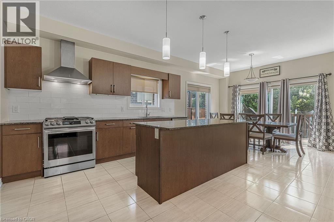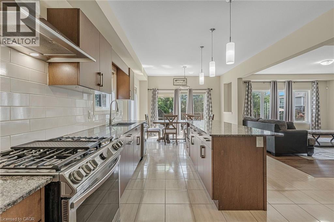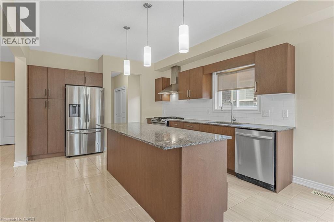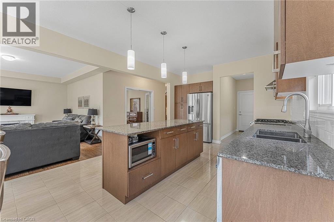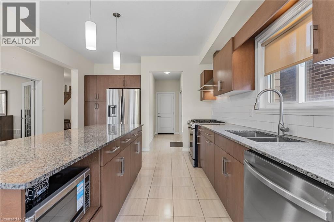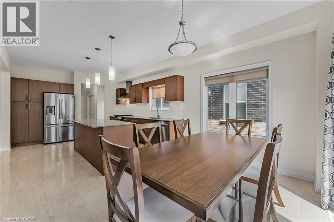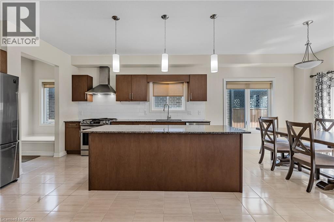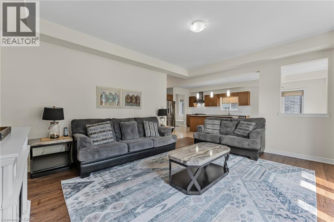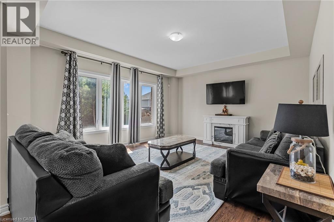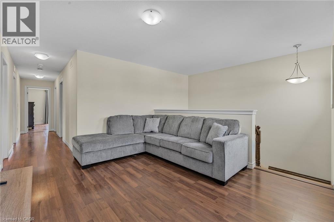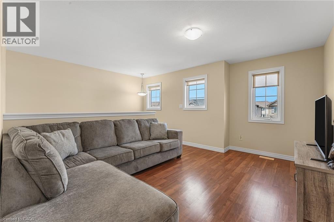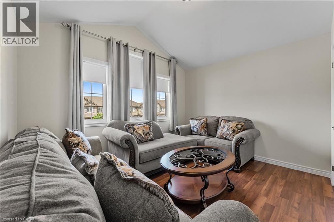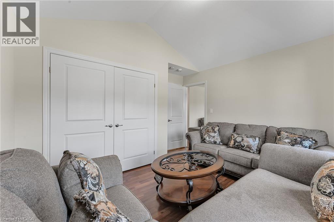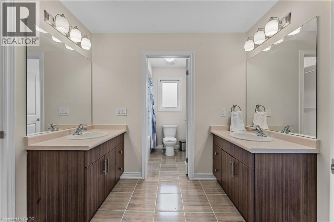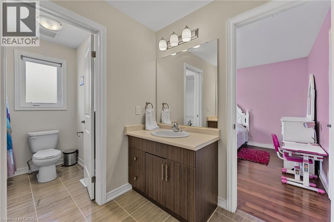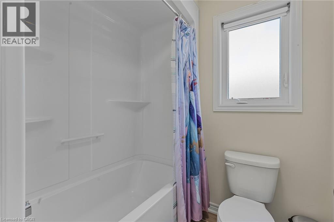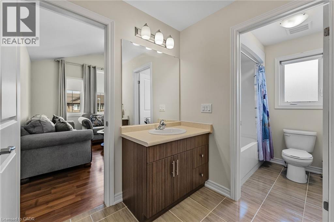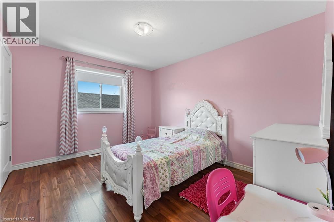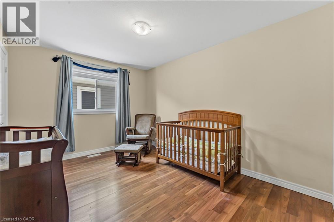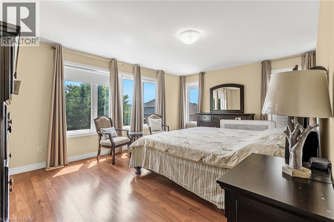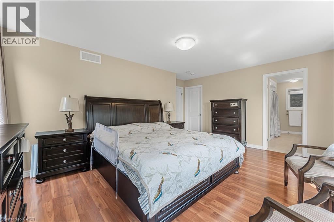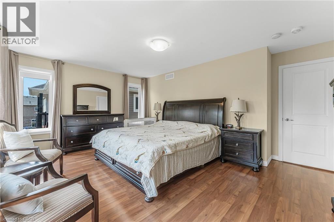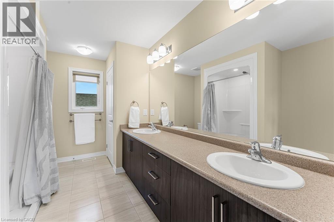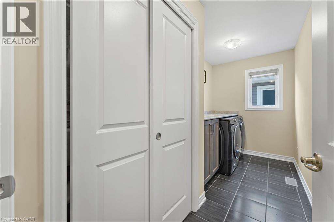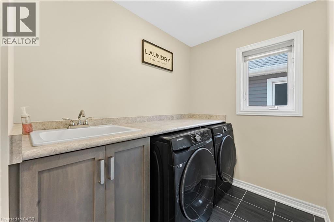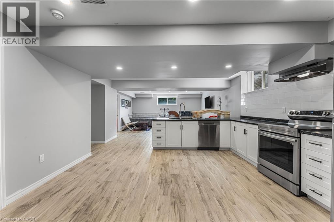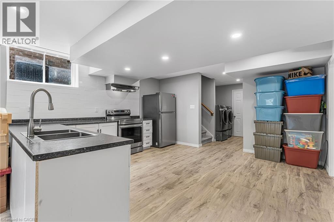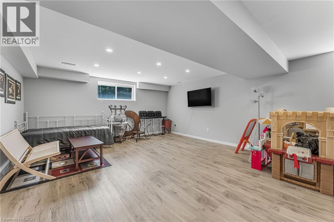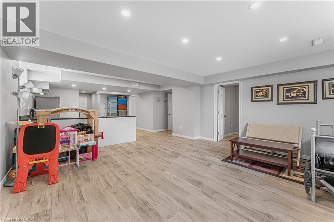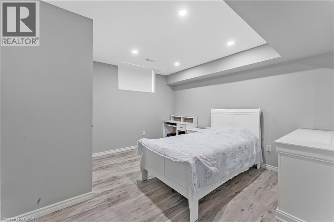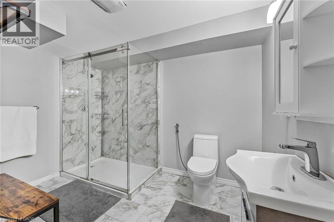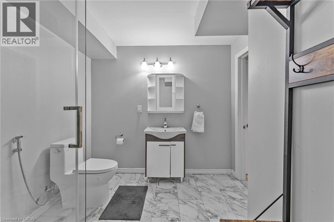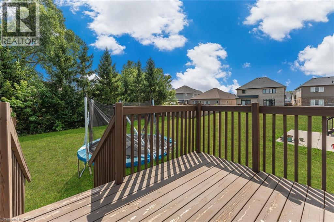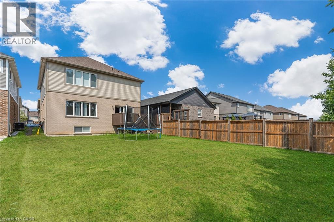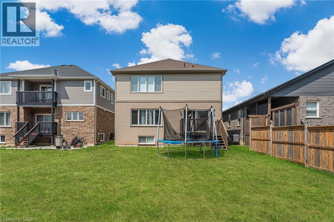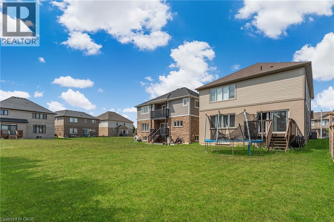125 Monarch Street Welland, Ontario L3B 5N8
$929,000
Welcome to 125 Monarch St – “The Selene” Model by Mountainview Homes. Built in 2020, this stunning 2658 sq ft detached home offers modern design, spacious living, and income potential — all set in one of Welland’s most family-friendly neighbourhoods. Step inside to discover a bright and functional layout with 5 + 1 bedrooms and 4 full bathrooms, thoughtfully spread across three finished levels. On the main floor enjoy an inviting open-concept layout featuring a gourmet kitchen with a large island, breakfast area, and a spacious living room ideal for entertaining. A main floor bedroom—originally designed as a dining area by the builder and converted upgrade by the owner—offers flexibility and can also be used as an office or kids’ playroom. A 4-piece bathroom on this level adds convenience for guests or multi-generational living. Upstairs, you'll find 4 generously sized bedrooms, including a primary bedroom with a walk-in closet and ensuite. This level is completed with a loft, second full bathroom, and a convenient upper-level laundry room. The 1150 sq ft basement was finished by the owner, making it perfect for in-law living or potential rental income. It includes a kitchen, large living room, bedroom, bathroom, laundry and storage. Oversized windows fill the space with natural light. Separate entrance was done by builder and all electrical work is ESA-certified.This beautiful home is close to Fonthill, Hwy 406, parks, trails, schools, and all local amenities. Book your showing today and see this beauty for yourself! (id:63008)
Property Details
| MLS® Number | 40770051 |
| Property Type | Single Family |
| Features | In-law Suite |
| ParkingSpaceTotal | 6 |
Building
| BathroomTotal | 4 |
| BedroomsAboveGround | 5 |
| BedroomsBelowGround | 1 |
| BedroomsTotal | 6 |
| Appliances | Dishwasher, Dryer, Microwave, Refrigerator, Stove, Washer |
| ArchitecturalStyle | 2 Level |
| BasementDevelopment | Finished |
| BasementType | Full (finished) |
| ConstructionStyleAttachment | Detached |
| CoolingType | Central Air Conditioning |
| ExteriorFinish | Brick, Vinyl Siding |
| HeatingFuel | Natural Gas |
| StoriesTotal | 2 |
| SizeInterior | 3809 Sqft |
| Type | House |
| UtilityWater | Municipal Water |
Parking
| Attached Garage |
Land
| Acreage | No |
| Sewer | Municipal Sewage System |
| SizeDepth | 142 Ft |
| SizeFrontage | 40 Ft |
| SizeTotalText | Under 1/2 Acre |
| ZoningDescription | Rl2-48, Rl2 |
Rooms
| Level | Type | Length | Width | Dimensions |
|---|---|---|---|---|
| Second Level | Loft | 17'2'' x 12'6'' | ||
| Second Level | Bedroom | 13'0'' x 10'0'' | ||
| Second Level | Bedroom | 12'6'' x 10'2'' | ||
| Second Level | Bedroom | 12'6'' x 10'2'' | ||
| Second Level | Primary Bedroom | 17'2'' x 12'6'' | ||
| Second Level | Full Bathroom | Measurements not available | ||
| Second Level | 5pc Bathroom | Measurements not available | ||
| Basement | Bedroom | 12'2'' x 12'2'' | ||
| Basement | Kitchen | Measurements not available | ||
| Basement | 4pc Bathroom | Measurements not available | ||
| Main Level | Bedroom | 12'4'' x 10'6'' | ||
| Main Level | Living Room | 16'8'' x 14'0'' | ||
| Main Level | Breakfast | 12'2'' x 10'1'' | ||
| Main Level | Kitchen | 12'2'' x 12'1'' | ||
| Main Level | 4pc Bathroom | Measurements not available |
https://www.realtor.ca/real-estate/28864997/125-monarch-street-welland
Monica Grabek
Salesperson
21 King Street W. Unit A
Hamilton, Ontario L8P 4W7

