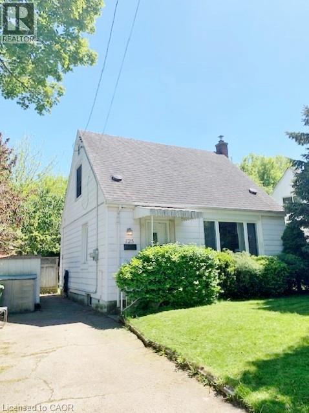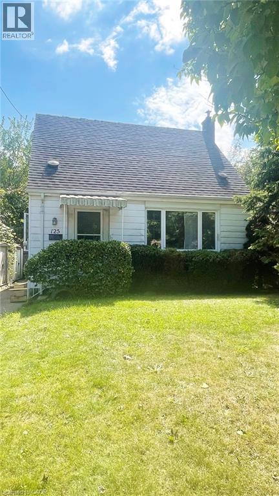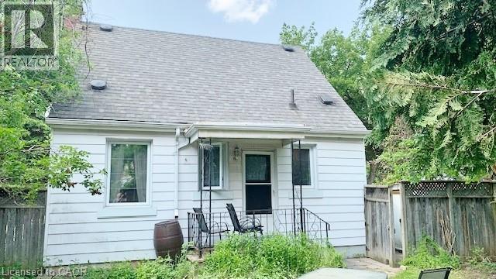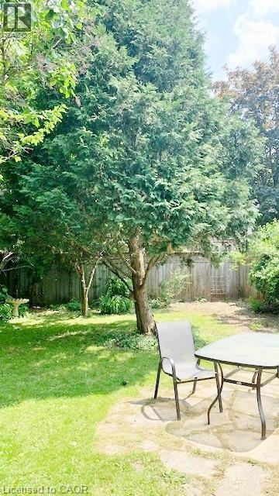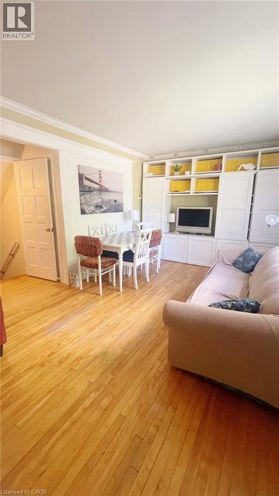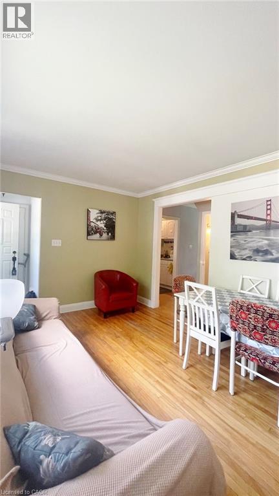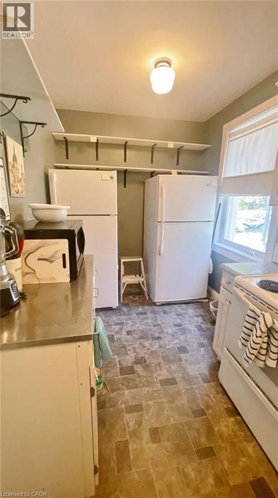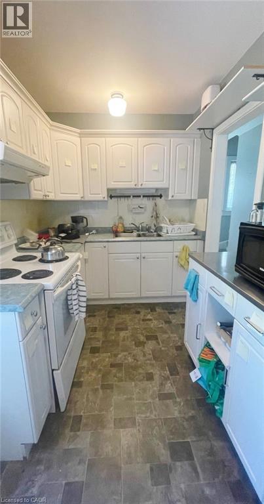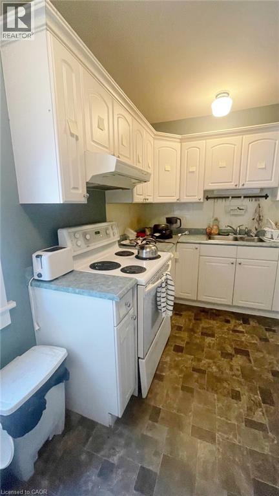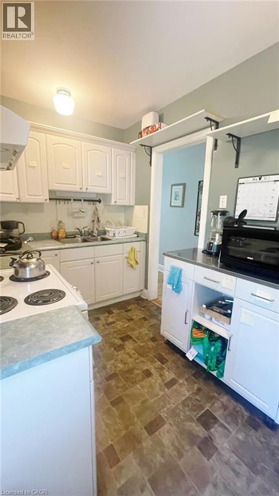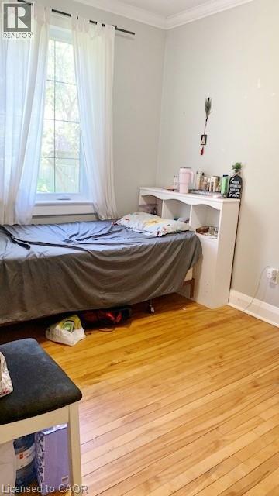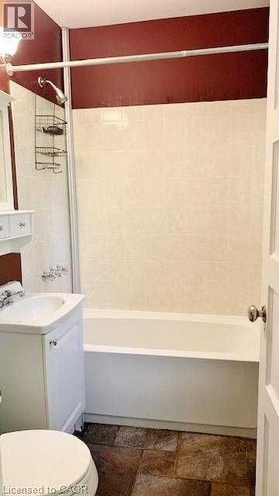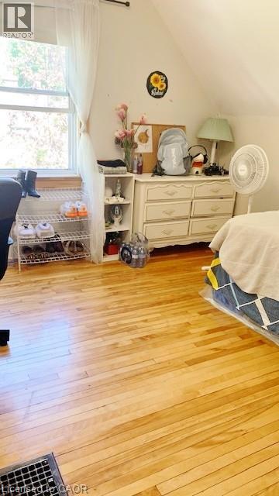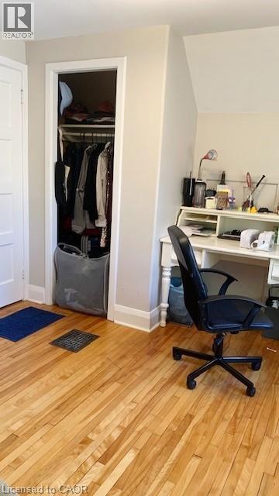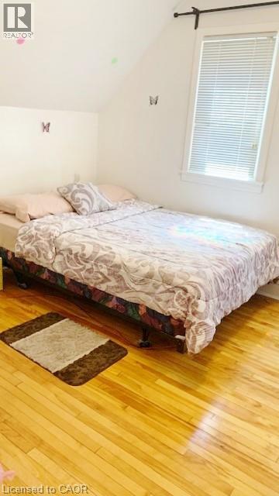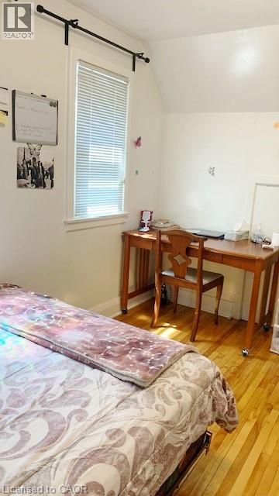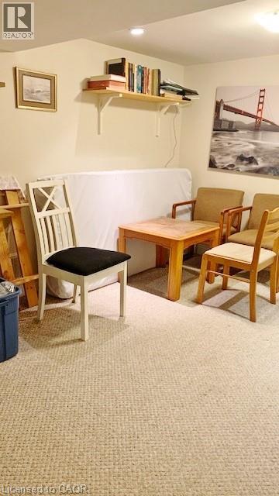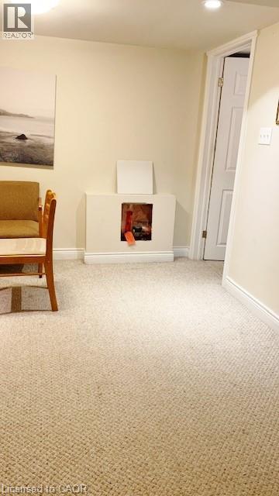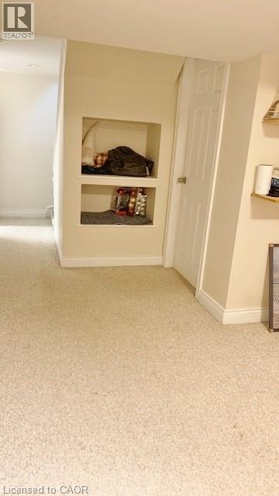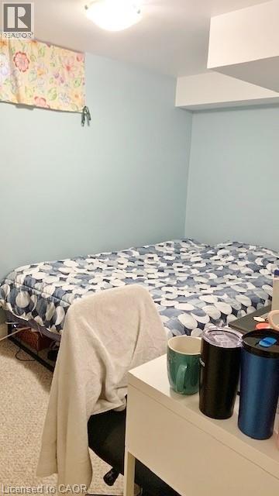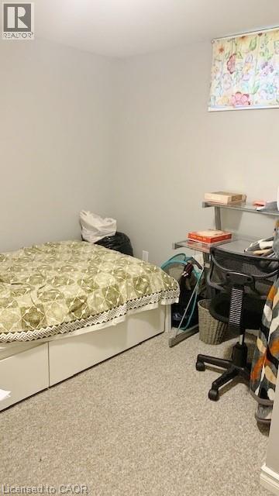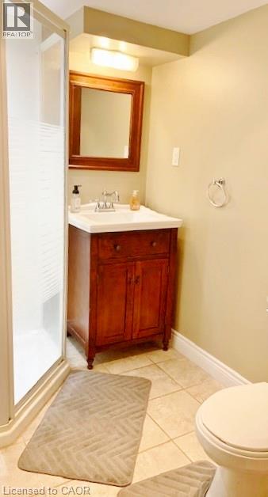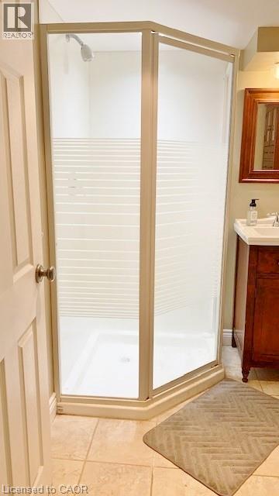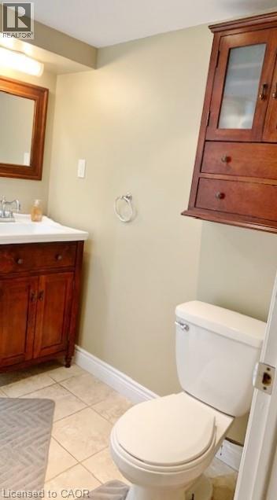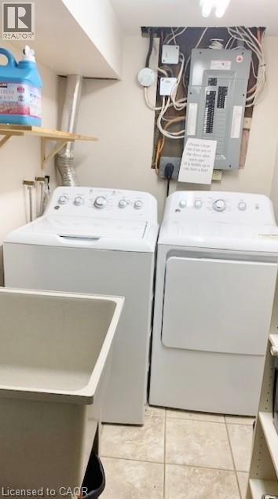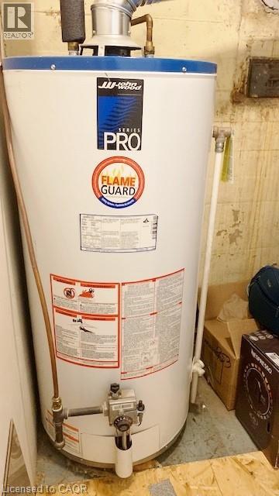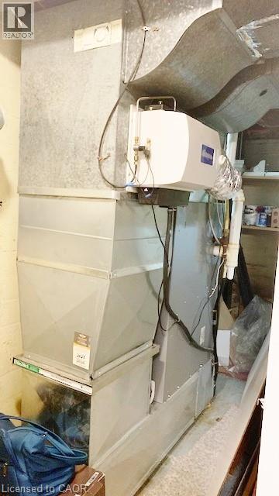125 Gary Avenue Hamilton, Ontario L8S 1Y4
$694,000
Very well maintained spacious 1 1/2 storey home just a short walk to McMaster University and Hospital. Main floor features living/dining room with hardwood floor, kitchen with plenty of cupboards, bedroom with hardwood floor and a 4 piece bath. Upstairs offers 2 large bedrooms. The lower level offers a family room, 2 additional bedrooms, laundry room and a 3 piece bath. A great home for the growing family or for the investor! Close to all amenities including a parkette just across the street. Easy highway access, churches, schools, restaurants, shopping all nearby. Don't miss this excellent opportunity! (id:63008)
Property Details
| MLS® Number | 40738090 |
| Property Type | Single Family |
| AmenitiesNearBy | Hospital, Park, Place Of Worship, Public Transit, Schools, Shopping |
| CommunityFeatures | Quiet Area |
| EquipmentType | None |
| Features | Paved Driveway |
| ParkingSpaceTotal | 2 |
| RentalEquipmentType | None |
Building
| BathroomTotal | 2 |
| BedroomsAboveGround | 3 |
| BedroomsBelowGround | 2 |
| BedroomsTotal | 5 |
| Appliances | Dryer, Refrigerator, Stove, Washer |
| BasementDevelopment | Partially Finished |
| BasementType | Full (partially Finished) |
| ConstructedDate | 1946 |
| ConstructionStyleAttachment | Detached |
| CoolingType | Central Air Conditioning |
| ExteriorFinish | Aluminum Siding |
| HeatingFuel | Natural Gas |
| HeatingType | Forced Air |
| StoriesTotal | 2 |
| SizeInterior | 908 Sqft |
| Type | House |
| UtilityWater | Municipal Water |
Land
| AccessType | Highway Access, Highway Nearby |
| Acreage | No |
| LandAmenities | Hospital, Park, Place Of Worship, Public Transit, Schools, Shopping |
| Sewer | Municipal Sewage System |
| SizeDepth | 90 Ft |
| SizeFrontage | 51 Ft |
| SizeTotalText | Under 1/2 Acre |
| ZoningDescription | R1 |
Rooms
| Level | Type | Length | Width | Dimensions |
|---|---|---|---|---|
| Second Level | Bedroom | 12'8'' x 10'9'' | ||
| Second Level | Bedroom | 12'8'' x 9'0'' | ||
| Basement | Utility Room | Measurements not available | ||
| Basement | Laundry Room | Measurements not available | ||
| Basement | 3pc Bathroom | Measurements not available | ||
| Basement | Bedroom | 11'6'' x 8'2'' | ||
| Basement | Bedroom | 11'2'' x 7'8'' | ||
| Basement | Family Room | 14'10'' x 10'1'' | ||
| Main Level | 4pc Bathroom | Measurements not available | ||
| Main Level | Bedroom | 12'0'' x 8'6'' | ||
| Main Level | Kitchen | 13'7'' x 7'1'' | ||
| Main Level | Living Room/dining Room | 15'5'' x 10'4'' |
https://www.realtor.ca/real-estate/28432453/125-gary-avenue-hamilton
Brenda J Allen
Broker
5111 New Street, Suite 103
Burlington, Ontario L7L 1V2

