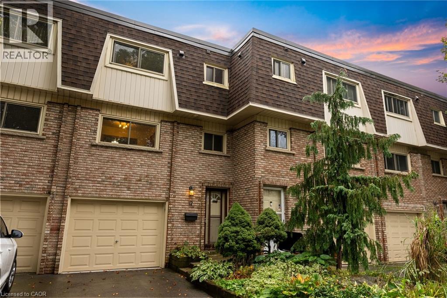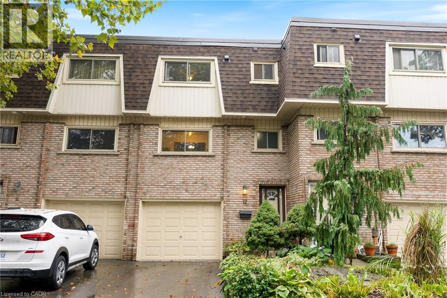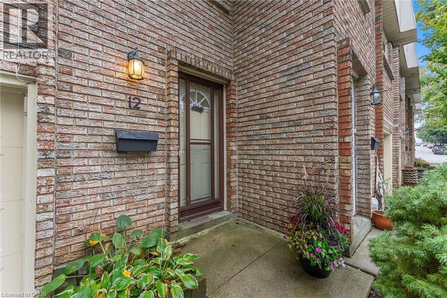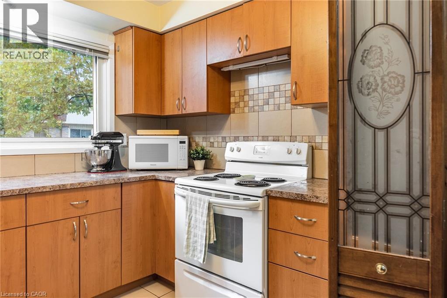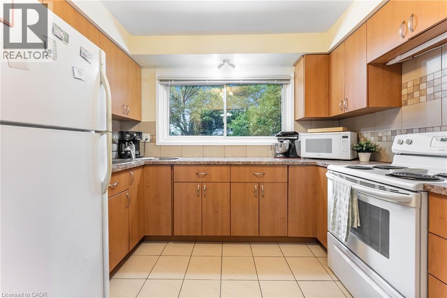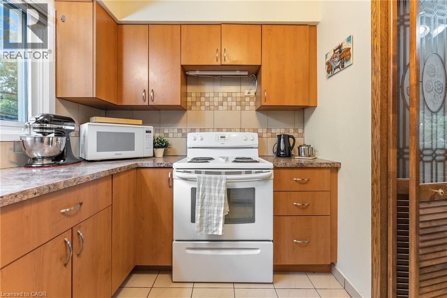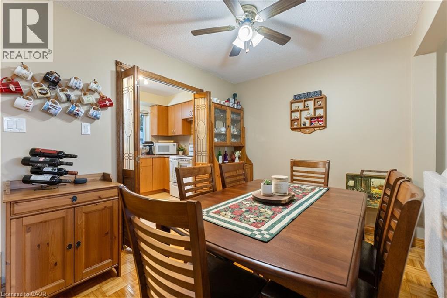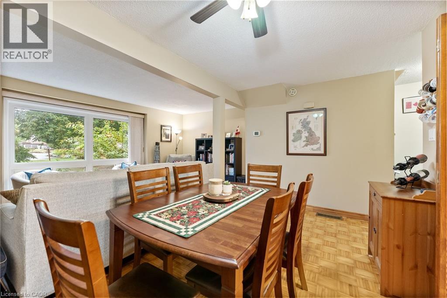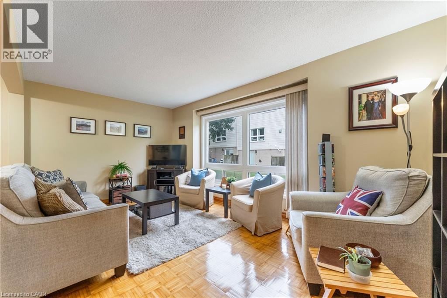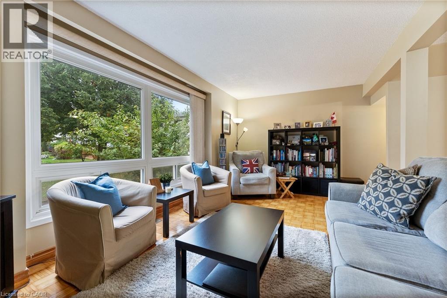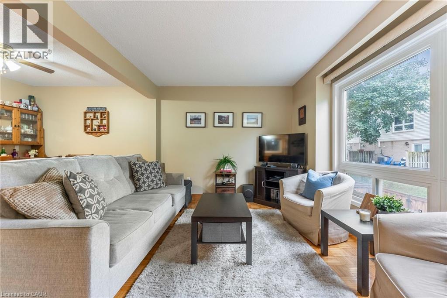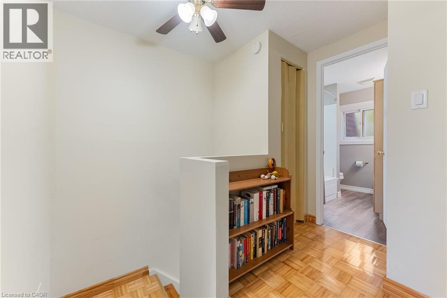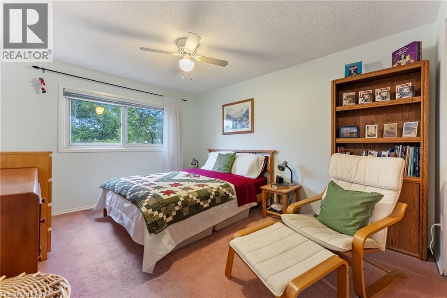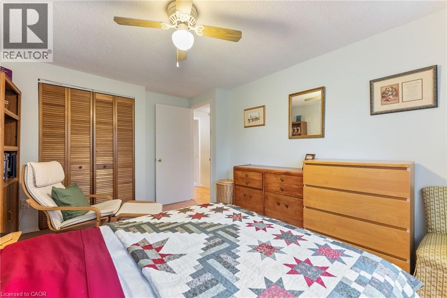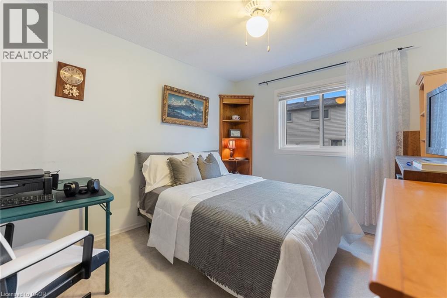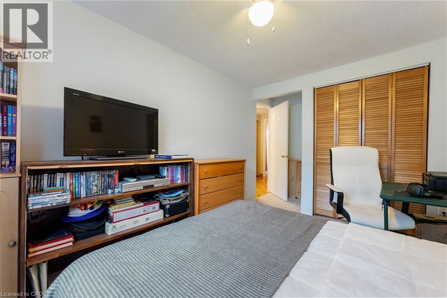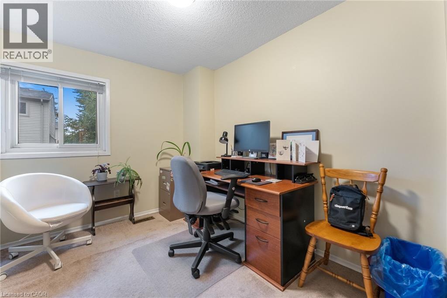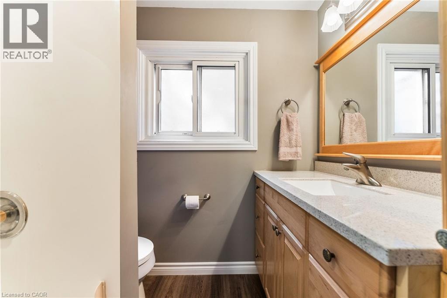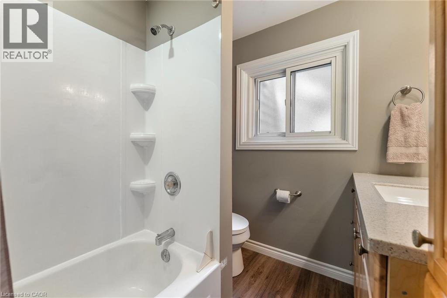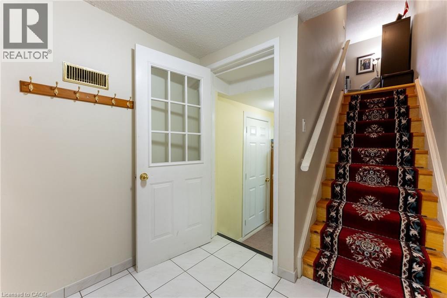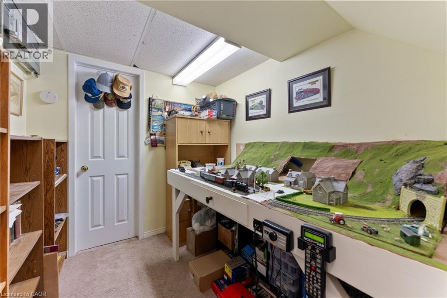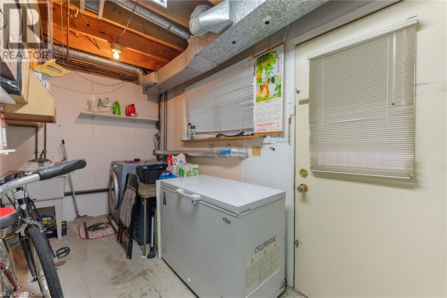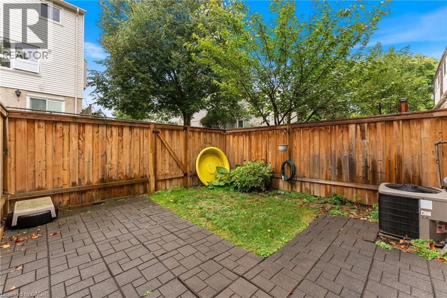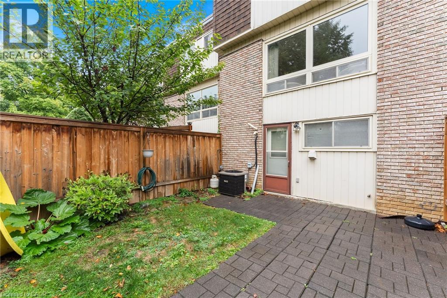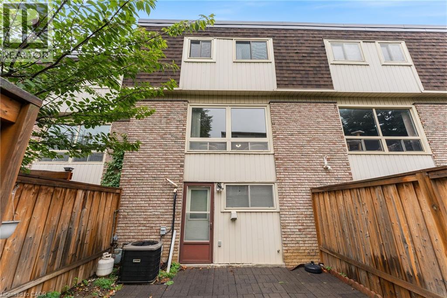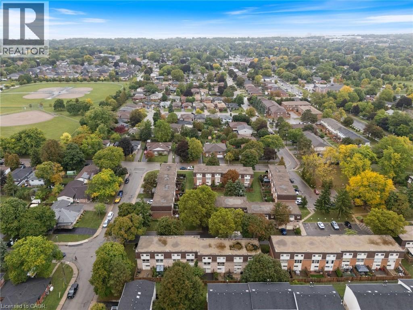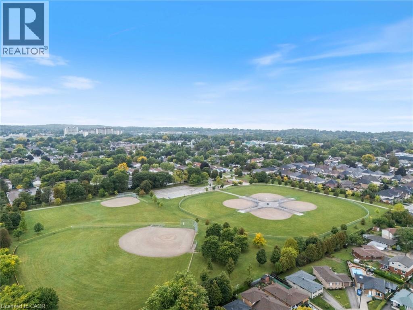125 Bonaventure Drive Unit# 12 Hamilton, Ontario L9C 5Y9
$484,899Maintenance, Insurance, Landscaping, Property Management, Water
$568 Monthly
Maintenance, Insurance, Landscaping, Property Management, Water
$568 MonthlyWelcome home to #12-125 Bonaventure Drive—a charming townhome in a quiet, family-friendly complex in the desirable Gilbert neighbourhood. This well-kept property offers 3 spacious bedrooms and 1.5 baths. The open-concept living room is bright and welcoming, with an oversized window that fills the space with natural light and flows seamlessly into the dining area. Just off the dining space, the cozy kitchen features its own sunny window, ample cupboard space, and unique etched glass doors that can be left open for flow or closed to tuck it away when not in use. Upstairs, the main bathroom was beautifully renovated in 2018, while a new roof (2022) provides peace of mind. The attached garage with interior entrance is a standout feature, complete with an insulated door for comfort and efficiency. Outside, enjoy your private yard with a new fence (2019)—perfect for relaxing, entertaining, or offering a safe space for kids and pets. Close to schools, parks, shopping, and highway access, this home is ideal for first-time buyers, investors, or commuters looking to call Hamilton Mountain home. (id:63008)
Property Details
| MLS® Number | 40771822 |
| Property Type | Single Family |
| AmenitiesNearBy | Hospital, Park, Place Of Worship, Playground, Public Transit, Schools |
| CommunityFeatures | Community Centre |
| EquipmentType | Water Heater |
| Features | Paved Driveway |
| ParkingSpaceTotal | 2 |
| RentalEquipmentType | Water Heater |
Building
| BathroomTotal | 2 |
| BedroomsAboveGround | 3 |
| BedroomsTotal | 3 |
| Appliances | Refrigerator, Stove, Washer |
| ArchitecturalStyle | 3 Level |
| BasementType | None |
| ConstructedDate | 1973 |
| ConstructionStyleAttachment | Attached |
| CoolingType | Central Air Conditioning |
| ExteriorFinish | Brick |
| FoundationType | Block |
| HalfBathTotal | 1 |
| HeatingFuel | Natural Gas |
| HeatingType | Forced Air |
| StoriesTotal | 3 |
| SizeInterior | 1372 Sqft |
| Type | Row / Townhouse |
| UtilityWater | Municipal Water |
Parking
| Attached Garage |
Land
| AccessType | Highway Access |
| Acreage | No |
| LandAmenities | Hospital, Park, Place Of Worship, Playground, Public Transit, Schools |
| Sewer | Municipal Sewage System |
| SizeTotalText | Unknown |
| ZoningDescription | De-3/s-220 |
Rooms
| Level | Type | Length | Width | Dimensions |
|---|---|---|---|---|
| Third Level | 4pc Bathroom | 7'4'' x 6'9'' | ||
| Third Level | Bedroom | 10'11'' x 7'6'' | ||
| Third Level | Bedroom | 14'1'' x 8'11'' | ||
| Third Level | Primary Bedroom | 13'8'' x 9'8'' | ||
| Lower Level | Utility Room | 8'7'' x 16'10'' | ||
| Lower Level | Office | 7'4'' x 7'2'' | ||
| Lower Level | Foyer | 11'5'' x 7'2'' | ||
| Main Level | 2pc Bathroom | 3'9'' x 4'6'' | ||
| Main Level | Living Room | 10'11'' x 16'10'' | ||
| Main Level | Dining Room | 9'6'' x 12'11'' | ||
| Main Level | Kitchen | 7'3'' x 9'3'' |
https://www.realtor.ca/real-estate/28916041/125-bonaventure-drive-unit-12-hamilton
Lindsay Mcfarland
Salesperson
1564 2nd Conc W
Lynden, Ontario L0R 1T0

