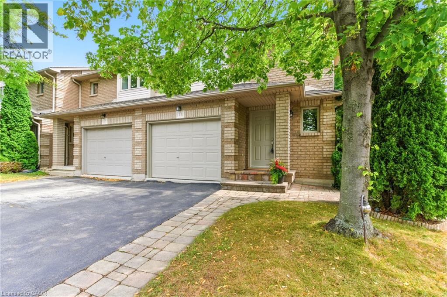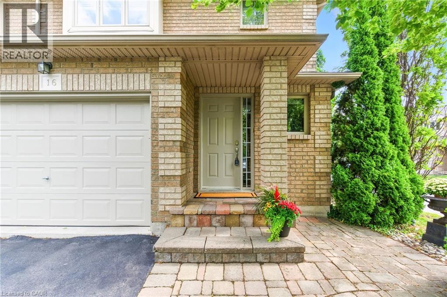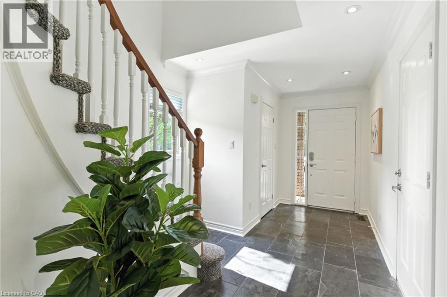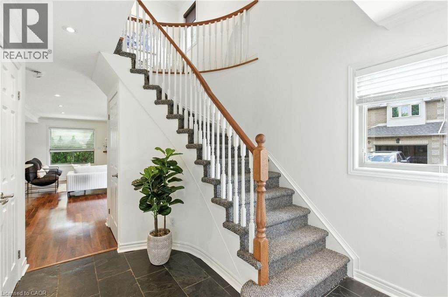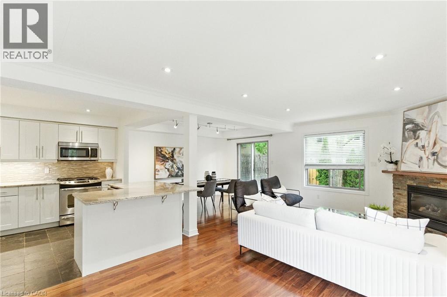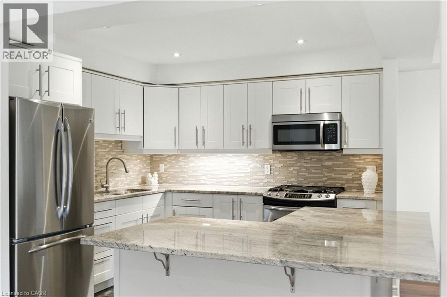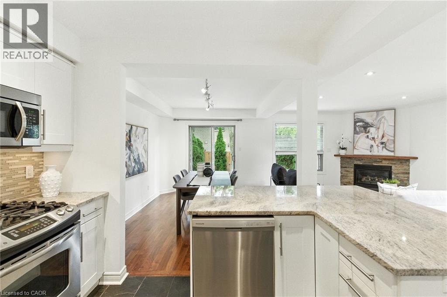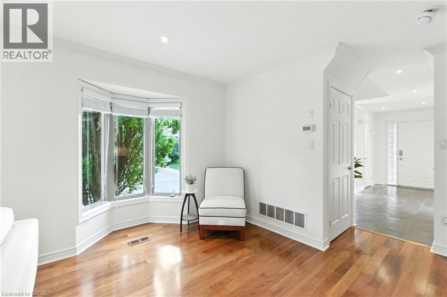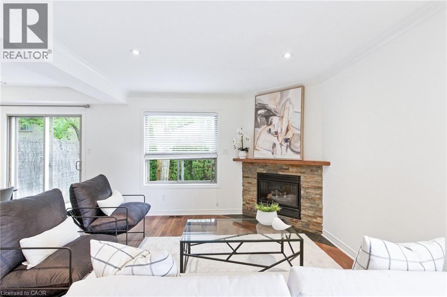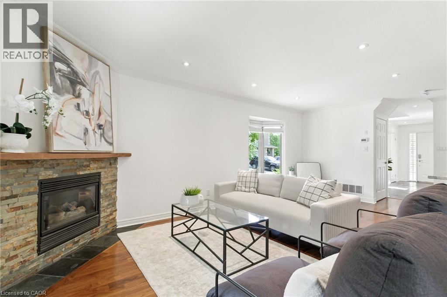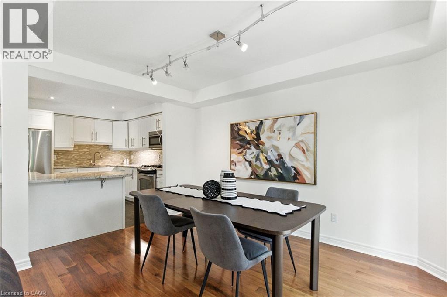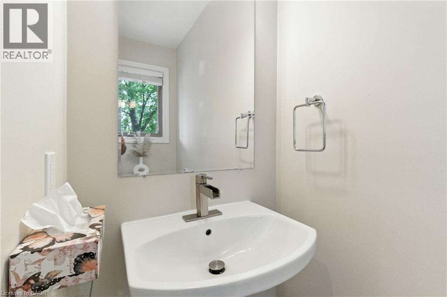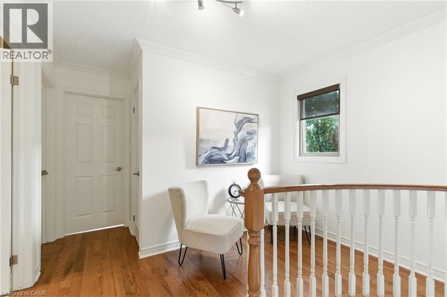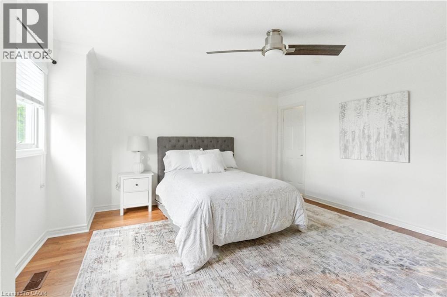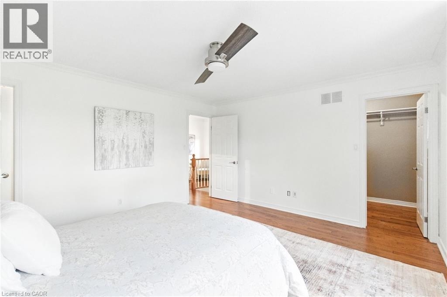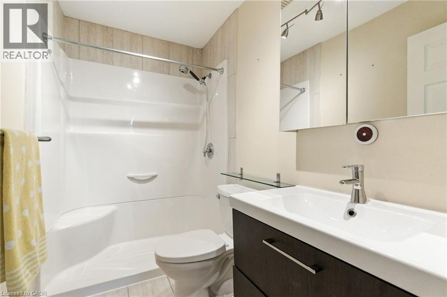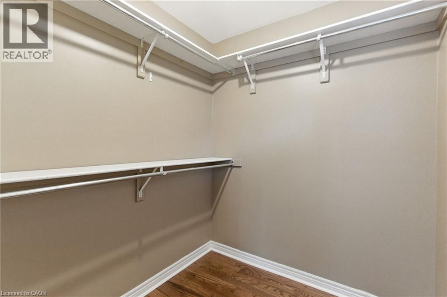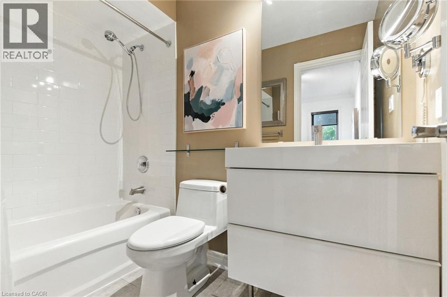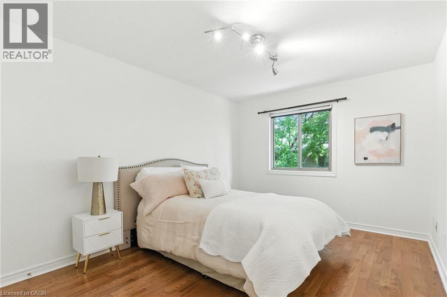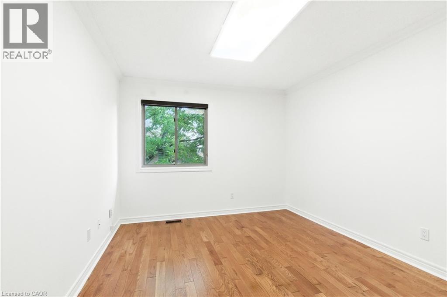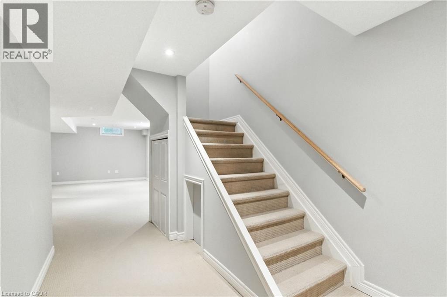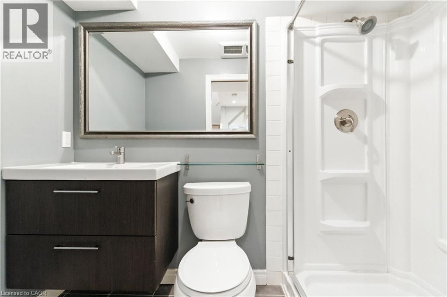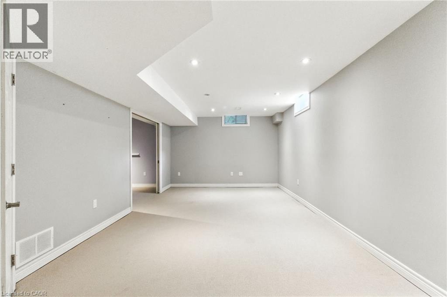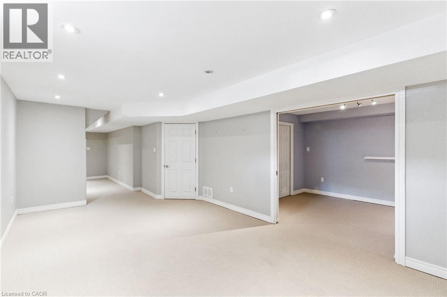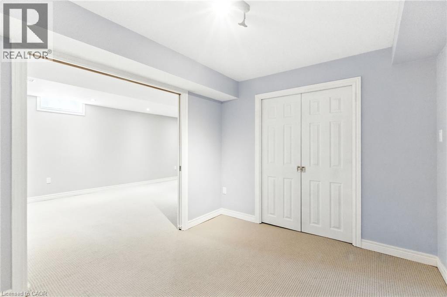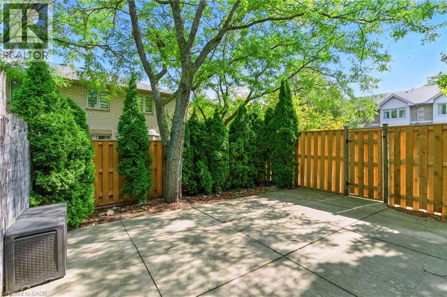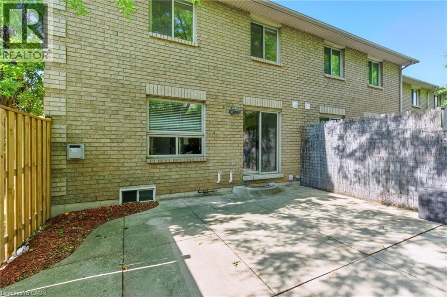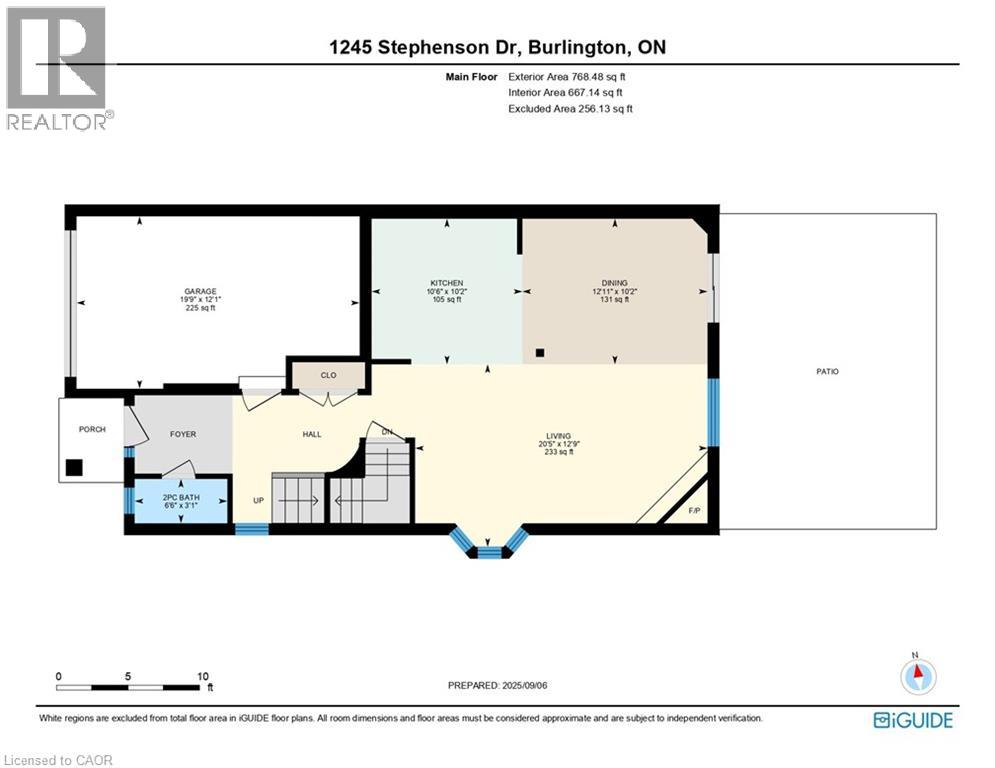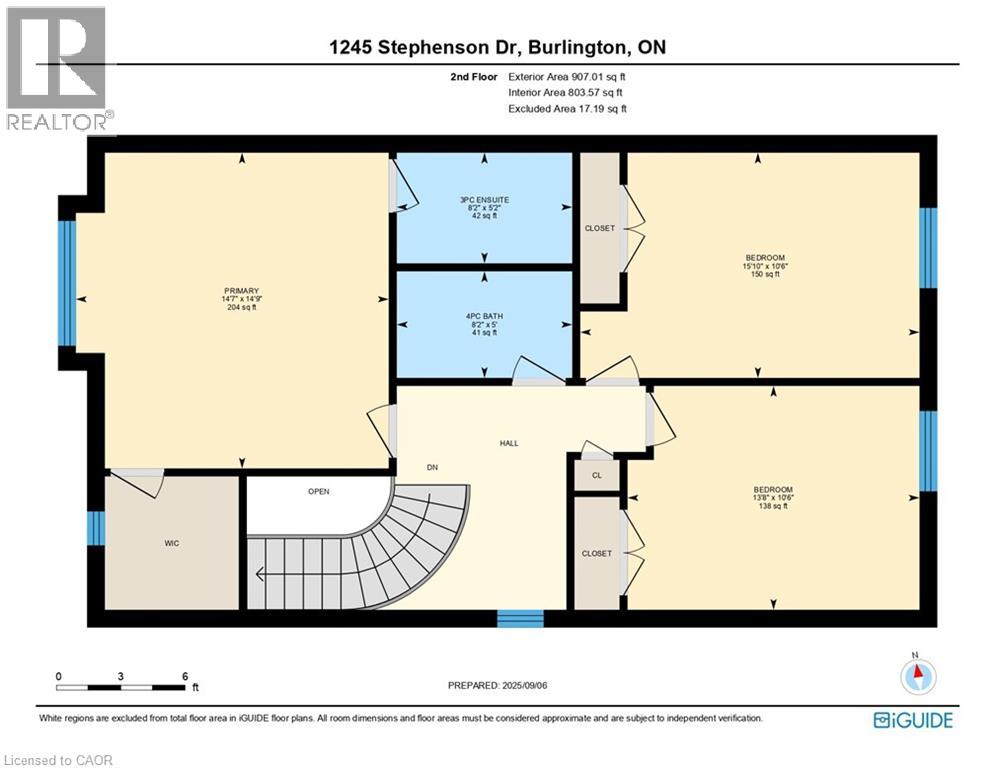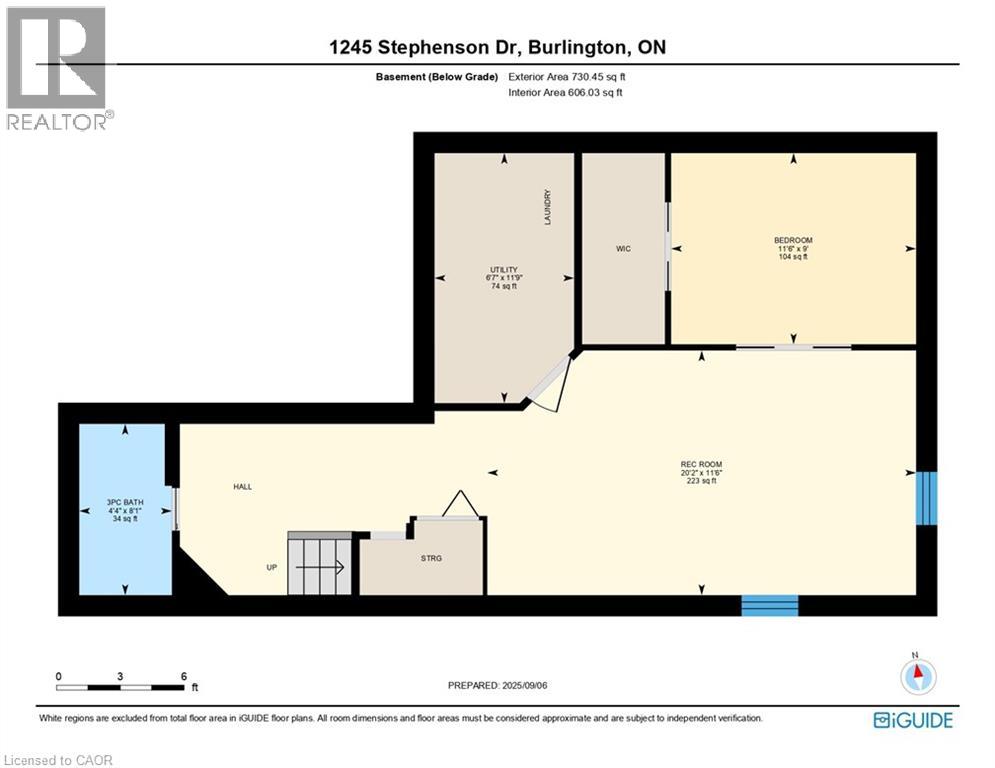1245 Stephenson Drive Unit# 16 Burlington, Ontario L7S 2L9
$949,000Maintenance, Parking
$212.20 Monthly
Maintenance, Parking
$212.20 MonthlyOversized bright and spacious end unit in quiet complex. Main floor with hardwood flooring, open concept kitchen, perfect for entertaining and open to dining space. Living room with gas fireplace and sliding door to private yard. Upper level with sitting area and windows, 3 spacious bedrooms and renovated 3 piece bath. Primary bedroom with walk in closet and 3 piece ensuite. Fully finished lower level with bedroom, additional family and 3 piece bath. Fenced in yard with mature trees and patio. Move in and enjoy this small complex in a peaceful setting. Close to shops, hwy. mall and downtown! (id:63008)
Property Details
| MLS® Number | 40767073 |
| Property Type | Single Family |
| AmenitiesNearBy | Hospital, Park, Place Of Worship, Schools |
| ParkingSpaceTotal | 2 |
Building
| BathroomTotal | 4 |
| BedroomsAboveGround | 3 |
| BedroomsBelowGround | 1 |
| BedroomsTotal | 4 |
| Appliances | Dishwasher, Dryer, Stove, Washer, Hood Fan, Window Coverings |
| ArchitecturalStyle | 2 Level |
| BasementDevelopment | Finished |
| BasementType | Full (finished) |
| ConstructionStyleAttachment | Attached |
| CoolingType | Central Air Conditioning |
| ExteriorFinish | Brick |
| FireProtection | Smoke Detectors |
| FireplacePresent | Yes |
| FireplaceTotal | 1 |
| FoundationType | Block |
| HalfBathTotal | 1 |
| HeatingFuel | Natural Gas |
| HeatingType | Forced Air |
| StoriesTotal | 2 |
| SizeInterior | 2076 Sqft |
| Type | Row / Townhouse |
| UtilityWater | Municipal Water |
Parking
| Attached Garage |
Land
| AccessType | Road Access |
| Acreage | No |
| LandAmenities | Hospital, Park, Place Of Worship, Schools |
| Sewer | Municipal Sewage System |
| SizeTotalText | Under 1/2 Acre |
| ZoningDescription | Rm2-112 |
Rooms
| Level | Type | Length | Width | Dimensions |
|---|---|---|---|---|
| Second Level | Primary Bedroom | 14'9'' x 14'7'' | ||
| Second Level | Bedroom | 10'6'' x 13'8'' | ||
| Second Level | Bedroom | 10'6'' x 15'10'' | ||
| Second Level | 4pc Bathroom | 5'0'' x 8'2'' | ||
| Second Level | 3pc Bathroom | 5'2'' x 8'2'' | ||
| Basement | Utility Room | 11'9'' x 6'7'' | ||
| Basement | Recreation Room | 11'6'' x 20'2'' | ||
| Basement | Bedroom | 9'0'' x 11'6'' | ||
| Basement | 3pc Bathroom | 8'1'' x 4'4'' | ||
| Main Level | Living Room | 12'9'' x 20'5'' | ||
| Main Level | Kitchen | 10'2'' x 10'6'' | ||
| Main Level | Dining Room | 10'2'' x 12'11'' | ||
| Main Level | 2pc Bathroom | 3'1'' x 6'6'' |
https://www.realtor.ca/real-estate/28828016/1245-stephenson-drive-unit-16-burlington
Sandy Smallbone
Salesperson
502 Brant Street Unit 1a
Burlington, Ontario L7R 2G4
Alexandra Gowans
Salesperson
502 Brant Street
Burlington, Ontario L7R 2G4

