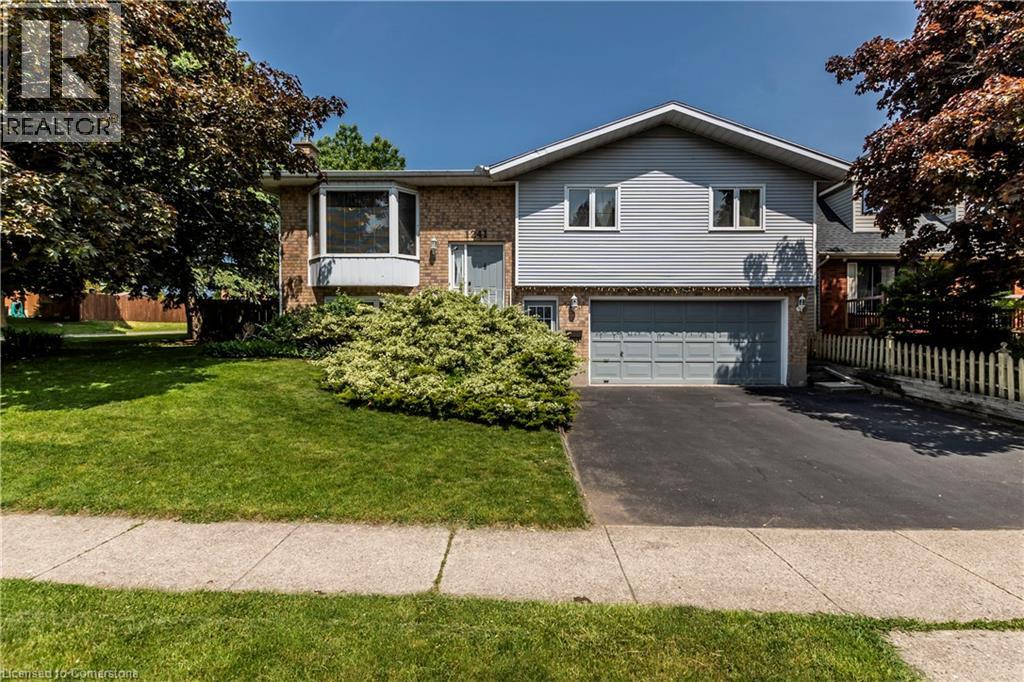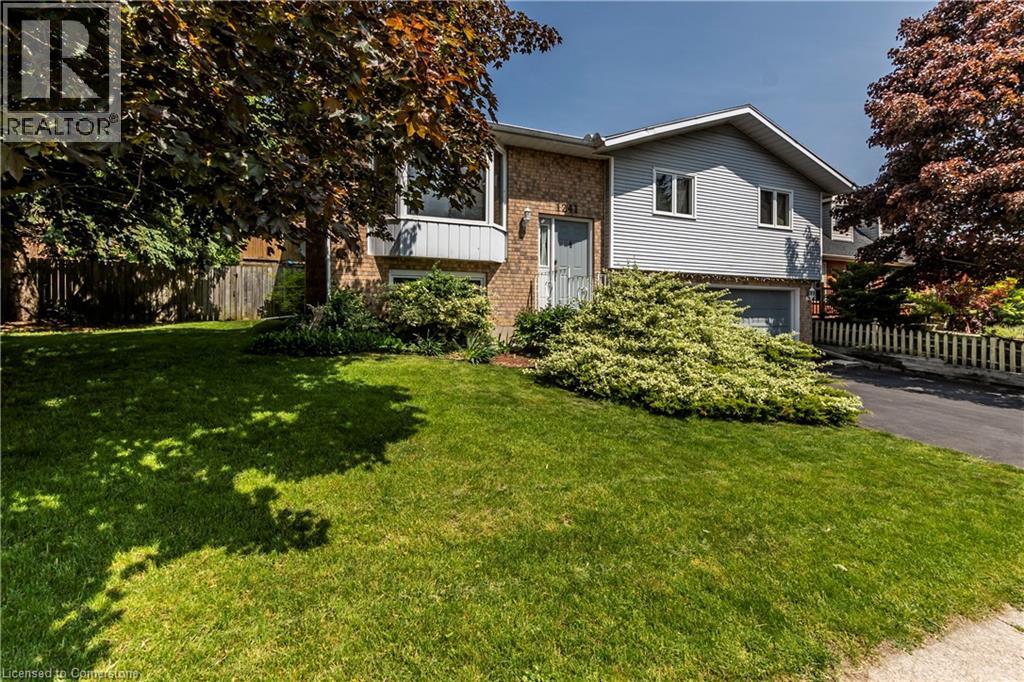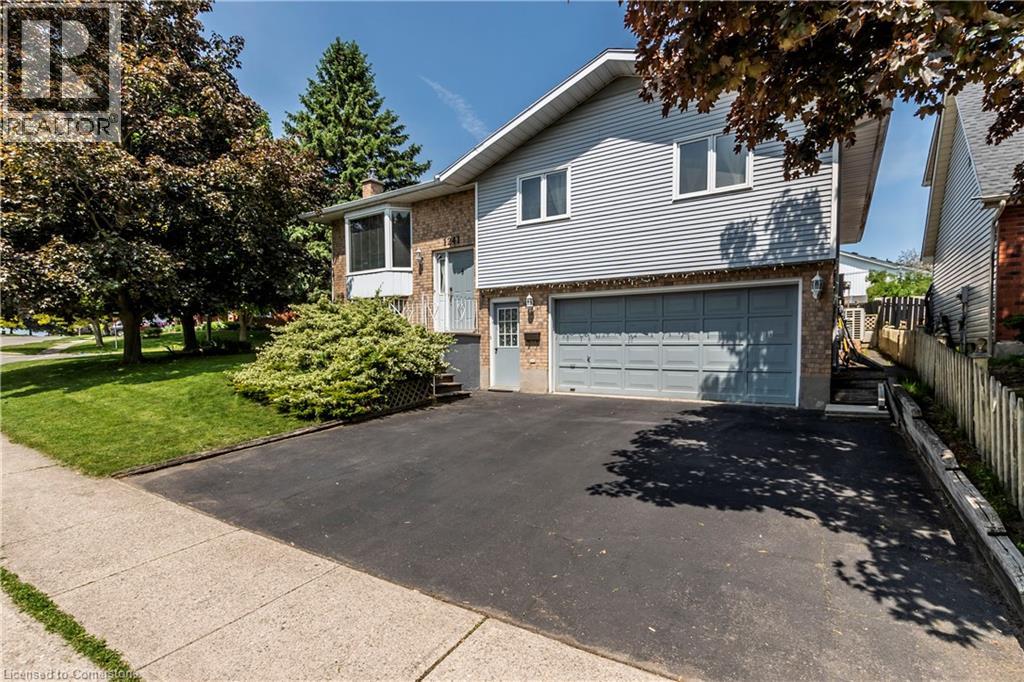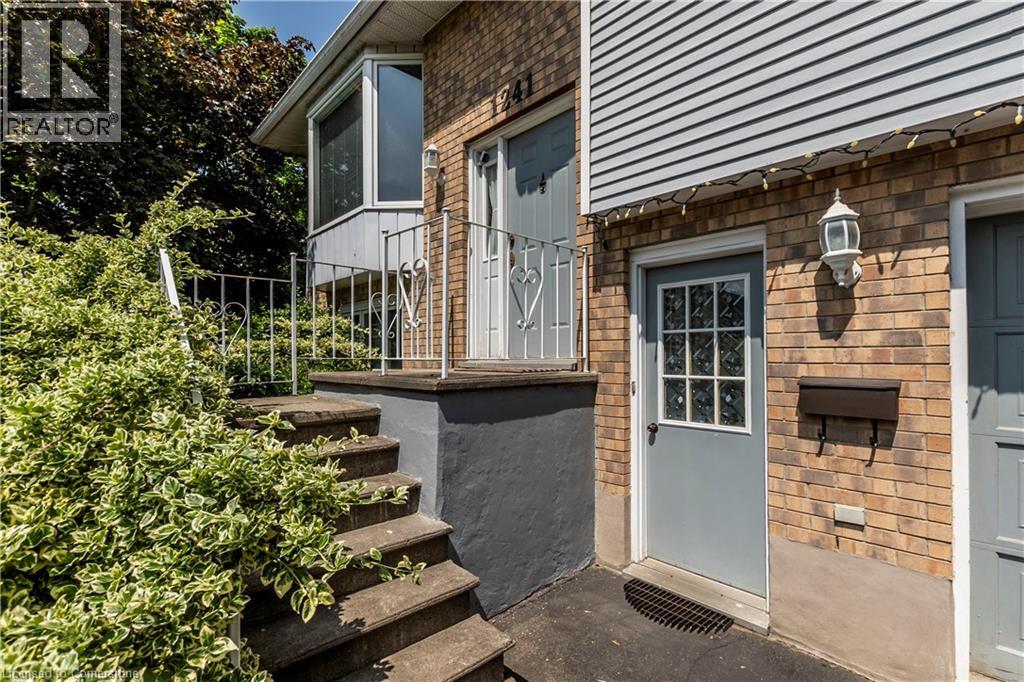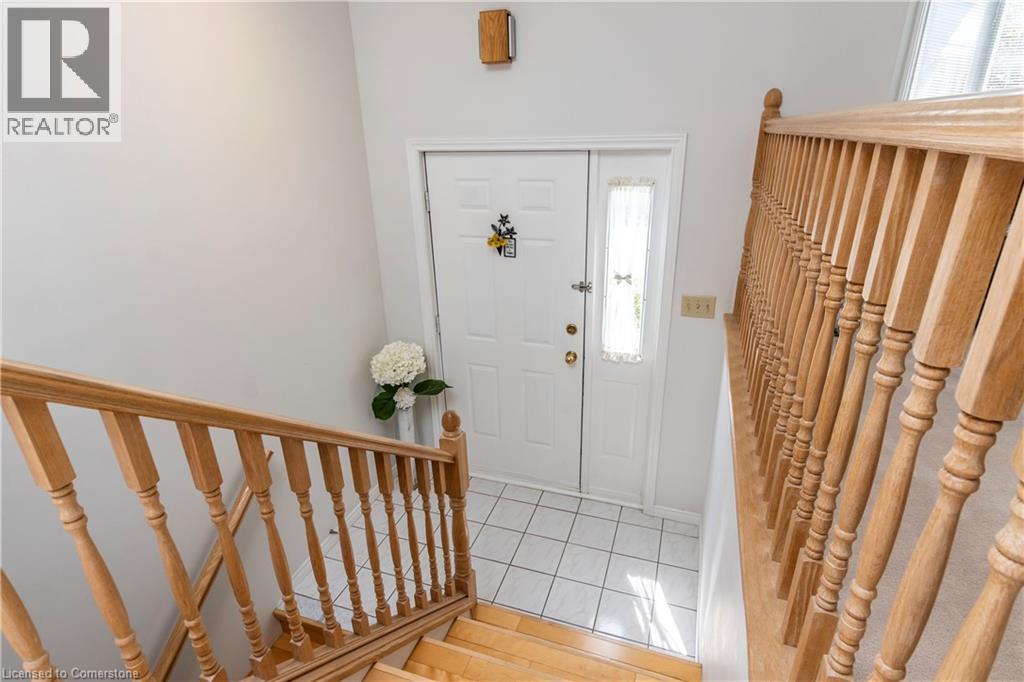1241 Rose Street Cambridge, Ontario N3H 5K9
$849,900
Stunning Raised Bungalow with In-Law Potential in highly sought after South Preston neighborhood! Welcome to 1241 Rose St... This a meticulously maintained home offers a spacious 2,657 sqft of finished living space, perfect for families or those looking for in-law potential. Situated on a huge corner lot, with a pool sized backyard, this home is ideal for entertaining and outdoor enjoyment. Main floor features a bright and airy open concept layout with 3 generous sized bedrooms, including a primary bedroom with a 3-piece ensuite, walk-in closet and walkout to backyard deck. The spacious kitchen offers a second walkout to the back deck, perfect for summer meals and relaxing while overlooking your expansive backyard. The living room and separate dining room create a warm and inviting atmosphere for family gatherings. The fully finished lower level offers excellent in-law suite potential with 2 additional bedrooms, a full bathroom, and separate entrance. Whether you need extra space for guests or want a private suite for extended family, this level has everything you need, including natural wood burning fireplace. Preston is a charming neighborhood in Cambridge known for its picturesque landscape and numerous amenities. The area offers several attractive features for residents: nature trails, golf course, hospital and shopping in downtown Preston. Whether you’re looking for extra space for your growing family or the perfect in-law suite, this home is a rare find in South Preston. Don’t miss your chance to own this stunning property in one of the area's most sought-after neighborhoods. Book your private showing today and experience all that this fantastic home has to offer! (id:63008)
Property Details
| MLS® Number | 40760755 |
| Property Type | Single Family |
| AmenitiesNearBy | Park, Public Transit, Schools, Shopping |
| EquipmentType | Water Heater |
| Features | Automatic Garage Door Opener |
| ParkingSpaceTotal | 4 |
| RentalEquipmentType | Water Heater |
| Structure | Shed |
Building
| BathroomTotal | 3 |
| BedroomsAboveGround | 3 |
| BedroomsBelowGround | 2 |
| BedroomsTotal | 5 |
| Appliances | Central Vacuum, Dishwasher, Dryer, Refrigerator, Stove, Water Meter, Water Softener, Washer, Hood Fan, Window Coverings, Garage Door Opener |
| ArchitecturalStyle | Raised Bungalow |
| BasementDevelopment | Finished |
| BasementType | Full (finished) |
| ConstructedDate | 1989 |
| ConstructionStyleAttachment | Detached |
| CoolingType | Central Air Conditioning |
| ExteriorFinish | Brick, Vinyl Siding |
| FireplaceFuel | Wood |
| FireplacePresent | Yes |
| FireplaceTotal | 1 |
| FireplaceType | Other - See Remarks |
| FoundationType | Poured Concrete |
| HeatingFuel | Electric, Natural Gas |
| HeatingType | Forced Air, Heat Pump |
| StoriesTotal | 1 |
| SizeInterior | 2657 Sqft |
| Type | House |
| UtilityWater | Municipal Water |
Parking
| Attached Garage |
Land
| Acreage | No |
| FenceType | Fence |
| LandAmenities | Park, Public Transit, Schools, Shopping |
| Sewer | Municipal Sewage System |
| SizeDepth | 128 Ft |
| SizeFrontage | 92 Ft |
| SizeTotalText | Under 1/2 Acre |
| ZoningDescription | Rs1 |
Rooms
| Level | Type | Length | Width | Dimensions |
|---|---|---|---|---|
| Lower Level | Laundry Room | 14'11'' x 8'1'' | ||
| Lower Level | 4pc Bathroom | 8'2'' x 6'7'' | ||
| Lower Level | Bedroom | 10'2'' x 11'2'' | ||
| Lower Level | Bedroom | 10'3'' x 11'1'' | ||
| Lower Level | Dining Room | 18'2'' x 11'1'' | ||
| Lower Level | Living Room | 14'8'' x 10'9'' | ||
| Main Level | Full Bathroom | 8'7'' x 6'0'' | ||
| Main Level | 3pc Bathroom | 9'6'' x 6'0'' | ||
| Main Level | Bedroom | 13'3'' x 10'10'' | ||
| Main Level | Bedroom | 13'3'' x 10'11'' | ||
| Main Level | Primary Bedroom | 15'9'' x 13'7'' | ||
| Main Level | Breakfast | 10'4'' x 8'7'' | ||
| Main Level | Kitchen | 12'2'' x 10'4'' | ||
| Main Level | Dining Room | 10'5'' x 9'11'' | ||
| Main Level | Living Room | 17'6'' x 11'6'' |
https://www.realtor.ca/real-estate/28737196/1241-rose-street-cambridge
Rick Luong
Salesperson
766 Old Hespeler Rd., Ut#b
Cambridge, Ontario N3H 5L8

