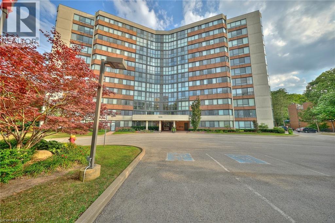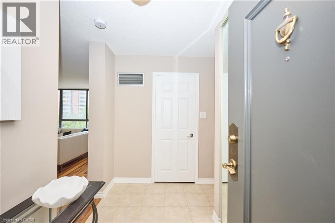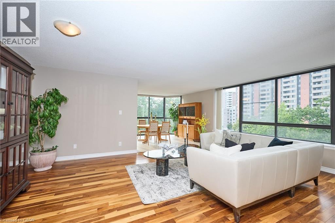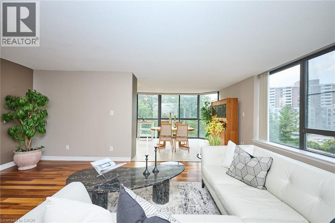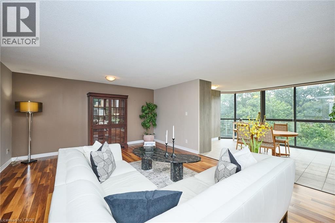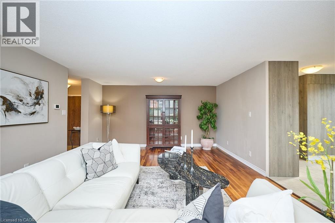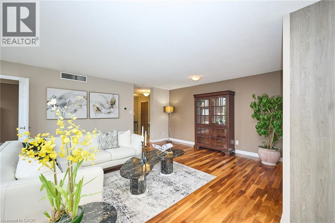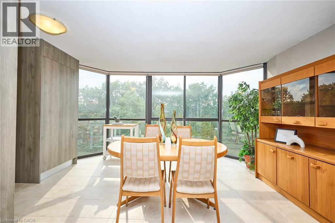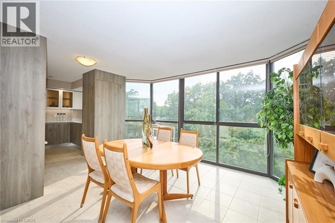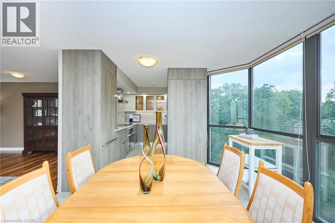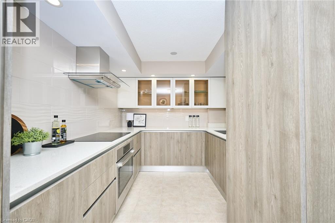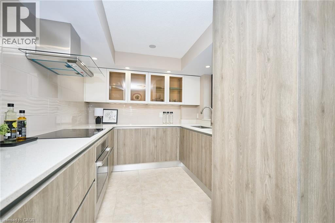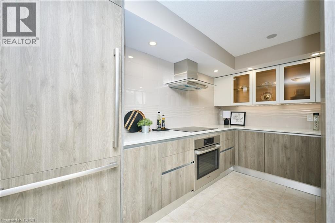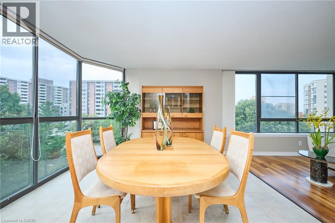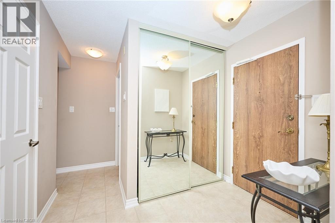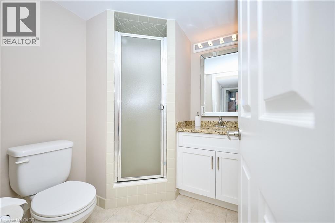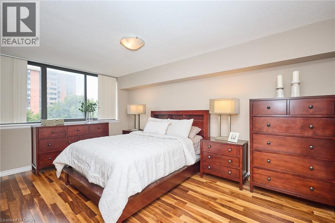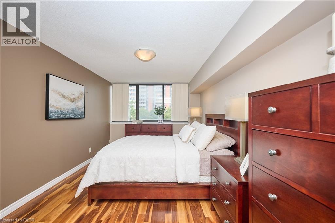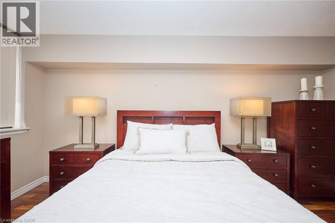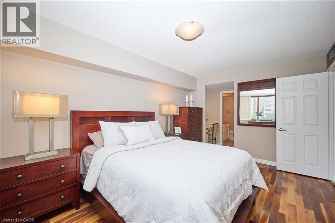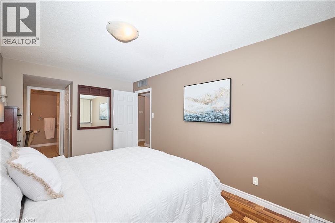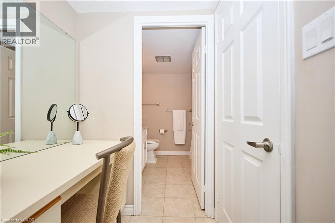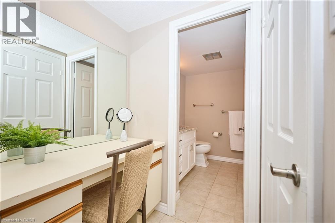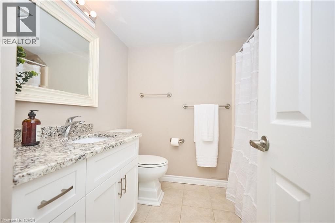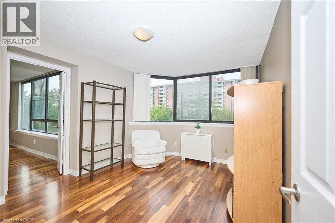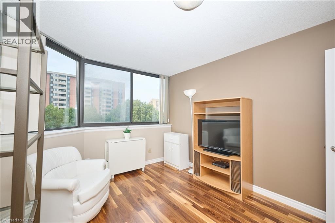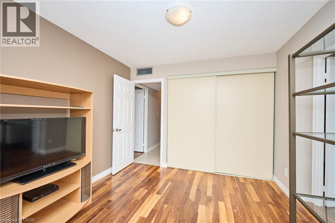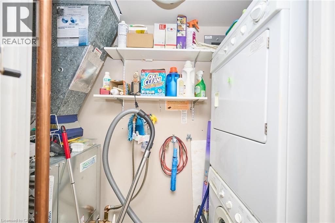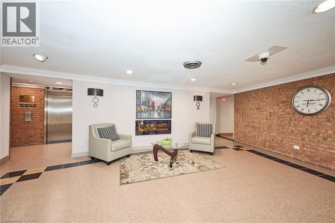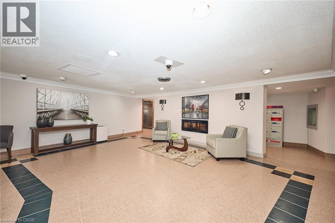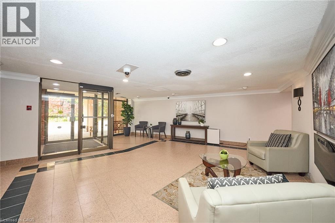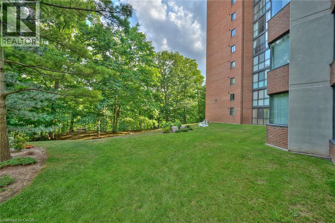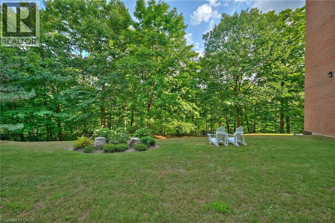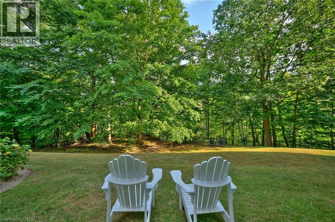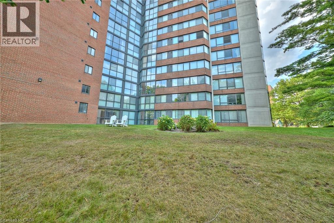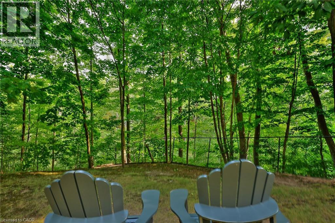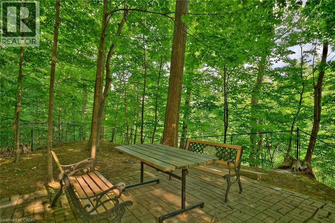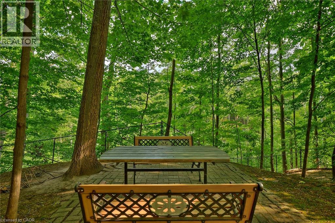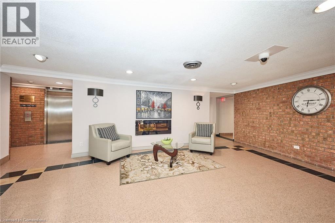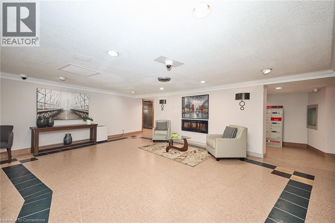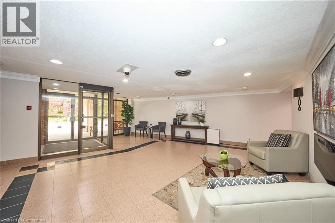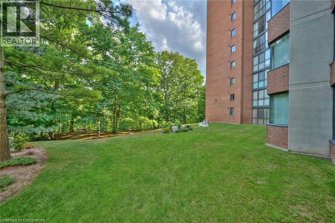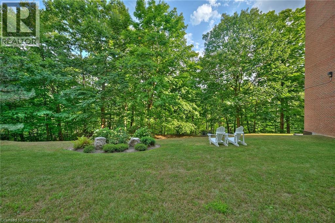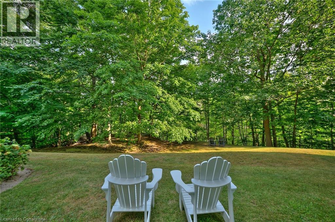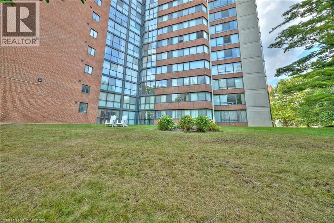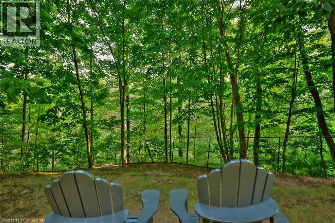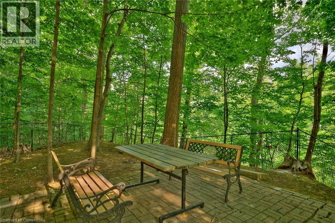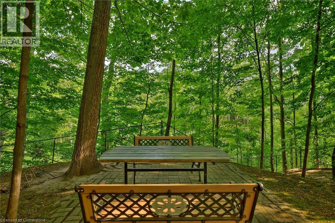1240 Marlborough Court Unit# 504 Oakville, Ontario L6H 3K7
$649,900Maintenance, Insurance, Cable TV, Water, Parking
$1,085.68 Monthly
Maintenance, Insurance, Cable TV, Water, Parking
$1,085.68 MonthlyWelcome to this beautifully maintained 2-bedroom, 2-bathroom residence that perfectly combines style, comfort, and convenience. Floor-to-ceiling windows fill the home with natural light, enhancing the bright and spacious layout. The designer kitchen features premium Bosch appliances, sleek cabinetry, and elegant finishes—ideal for both cooking and entertaining. Every detail has been thoughtfully cared for, making this home truly move-in ready. Set in a meticulously maintained building that backs onto a peaceful ravine, you’ll enjoy privacy and nature just beyond your windows. Perfectly located near major amenities including the QEW, Sheridan College, Oakville GO Station, and a major shopping mall—everything you need is just minutes away. This is an exceptional chance to own a refined, modern home in a tranquil yet connected setting. (id:63008)
Property Details
| MLS® Number | 40758366 |
| Property Type | Single Family |
| AmenitiesNearBy | Golf Nearby, Park, Place Of Worship, Playground, Public Transit, Schools, Shopping |
| CommunityFeatures | Quiet Area, Community Centre, School Bus |
| Features | Cul-de-sac, Ravine, Automatic Garage Door Opener |
| ParkingSpaceTotal | 1 |
| PoolType | Indoor Pool |
| StorageType | Locker |
Building
| BathroomTotal | 2 |
| BedroomsAboveGround | 2 |
| BedroomsTotal | 2 |
| Amenities | Exercise Centre, Party Room |
| Appliances | Dishwasher, Dryer, Refrigerator, Washer, Hood Fan, Window Coverings |
| BasementType | None |
| ConstructionStyleAttachment | Attached |
| CoolingType | Central Air Conditioning |
| ExteriorFinish | Brick |
| FoundationType | Poured Concrete |
| HeatingFuel | Electric |
| HeatingType | Forced Air |
| StoriesTotal | 1 |
| SizeInterior | 1269 Sqft |
| Type | Apartment |
| UtilityWater | Municipal Water |
Parking
| Underground | |
| None |
Land
| AccessType | Highway Access, Highway Nearby |
| Acreage | No |
| LandAmenities | Golf Nearby, Park, Place Of Worship, Playground, Public Transit, Schools, Shopping |
| Sewer | Municipal Sewage System |
| SizeTotalText | Unknown |
| ZoningDescription | R7 |
Rooms
| Level | Type | Length | Width | Dimensions |
|---|---|---|---|---|
| Main Level | 3pc Bathroom | Measurements not available | ||
| Main Level | 4pc Bathroom | Measurements not available | ||
| Main Level | Bedroom | 10'5'' x 13'5'' | ||
| Main Level | Primary Bedroom | 10'9'' x 16'6'' | ||
| Main Level | Kitchen | 10'0'' x 14'11'' | ||
| Main Level | Dining Room | 12'0'' x 14'0'' | ||
| Main Level | Living Room | 12'0'' x 18'0'' |
https://www.realtor.ca/real-estate/28721259/1240-marlborough-court-unit-504-oakville
Natasha Sanders
Salesperson
104 King Street W. #301
Dundas, Ontario L9H 0B4

