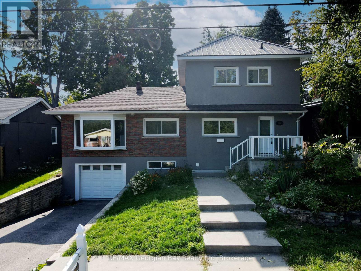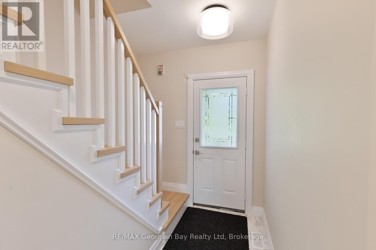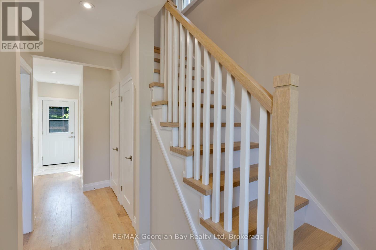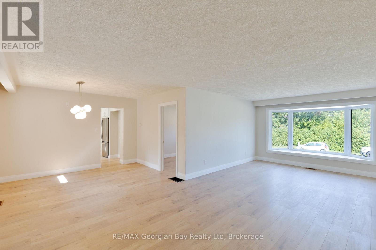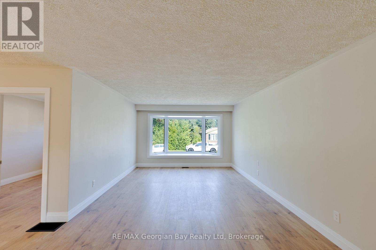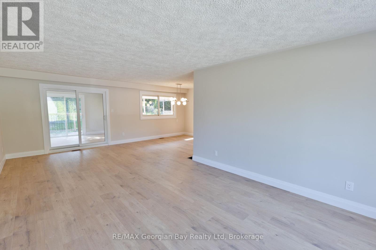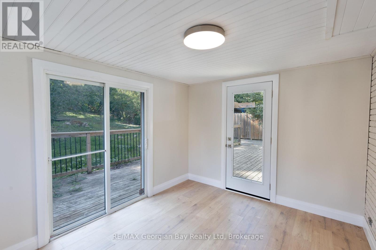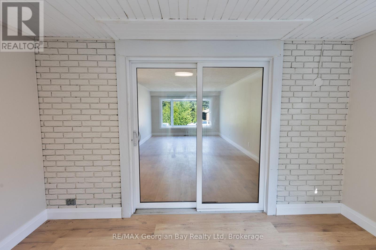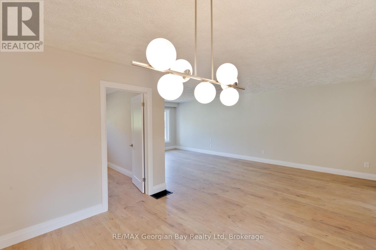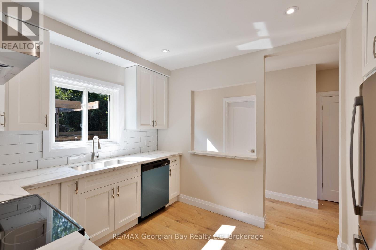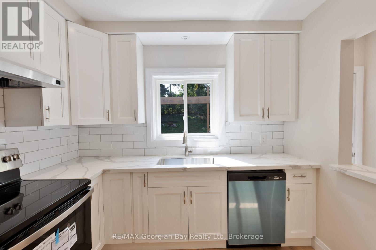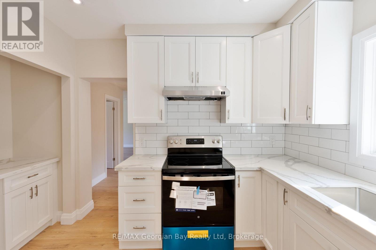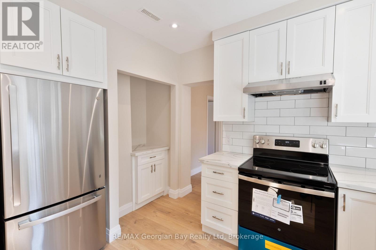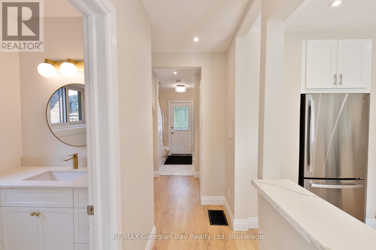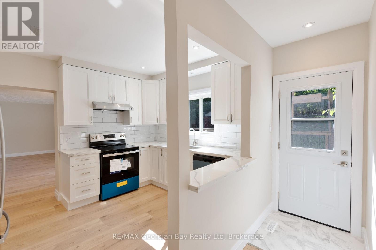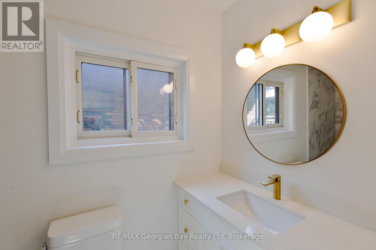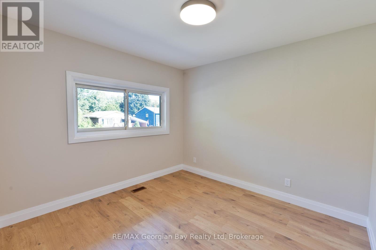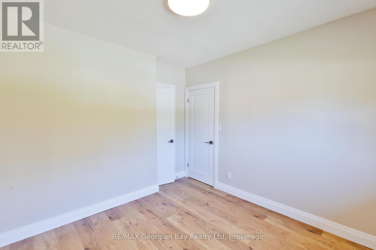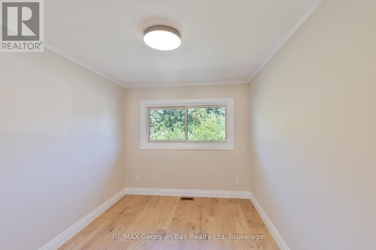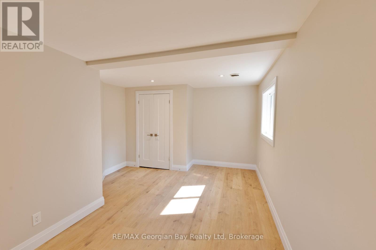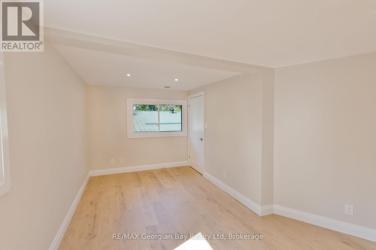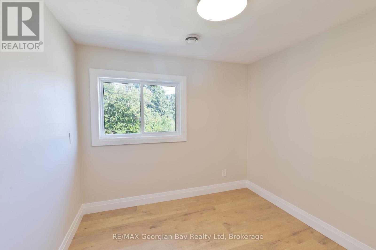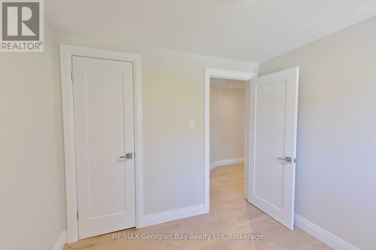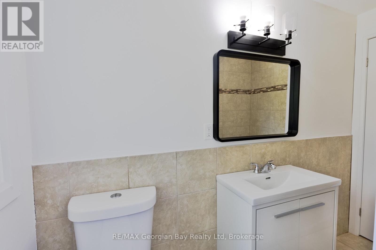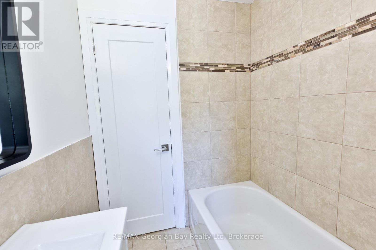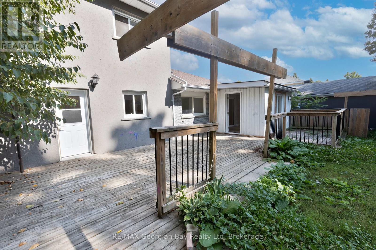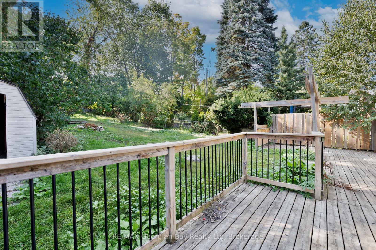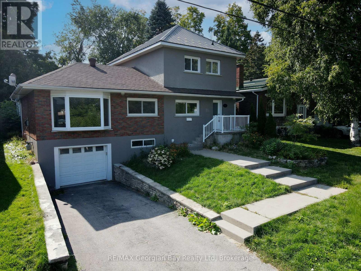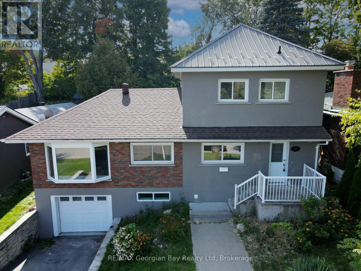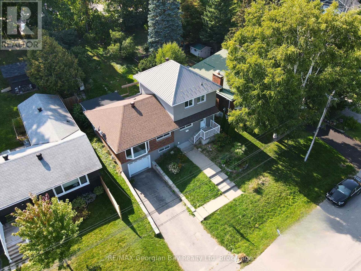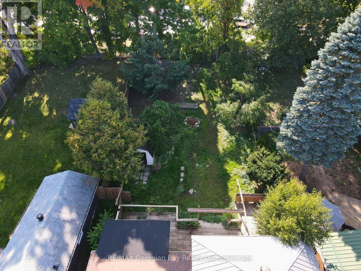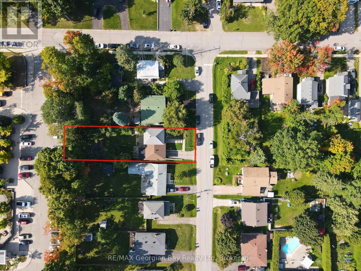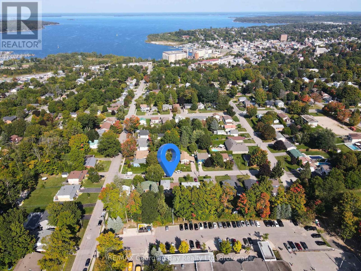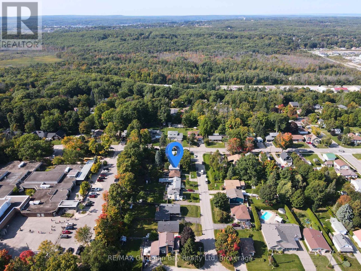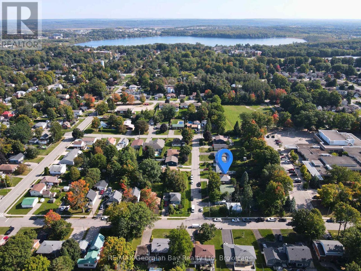124 Ninth Street Midland, Ontario L4R 4B8
$599,777
FULLY RENOVATED & MOVE-IN READY! This traditional family home is nestled on a generous 50 x 154 ft lot in one of Midlands most sought-after neighbourhoods on a nice quiet street. Perfectly located and just minutes from all amenities schools, beaches, marinas, restaurants, trails, Little Lake Park, beautiful Georgian Bay, and more. Inside, the bright foyer opens to a versatile main-floor layout featuring a front bedroom/office, an upgraded eat-in kitchen with tall modern cabinetry, brand-new stainless-steel appliances, and a breakfast bar. The formal dining room, sun-filled living area with a large bow window, and enclosed sunroom add charm and functionality. Upstairs offers two additional bedrooms and a 4-pc bath, while the partially finished basement includes a cozy rec room with garage access. Enjoy entertaining family and friends in the spacious backyard with a deck, green space, and storage shed. A perfect blend of comfort, convenience, and style ready for your family to move in and enjoy! What are you waiting for? (id:63008)
Property Details
| MLS® Number | S12411975 |
| Property Type | Single Family |
| Community Name | Midland |
| AmenitiesNearBy | Park, Schools |
| CommunityFeatures | Community Centre |
| EquipmentType | Water Heater |
| Features | Wooded Area, Guest Suite |
| ParkingSpaceTotal | 3 |
| RentalEquipmentType | Water Heater |
| Structure | Deck, Patio(s), Porch |
| ViewType | View |
Building
| BathroomTotal | 2 |
| BedroomsAboveGround | 4 |
| BedroomsTotal | 4 |
| Appliances | Water Heater |
| BasementType | Full |
| ConstructionStyleAttachment | Detached |
| CoolingType | Central Air Conditioning |
| ExteriorFinish | Brick, Stucco |
| FireProtection | Controlled Entry |
| FoundationType | Block |
| HeatingFuel | Natural Gas |
| HeatingType | Forced Air |
| StoriesTotal | 2 |
| SizeInterior | 1500 - 2000 Sqft |
| Type | House |
| UtilityWater | Municipal Water |
Parking
| Garage |
Land
| Acreage | No |
| FenceType | Fenced Yard |
| LandAmenities | Park, Schools |
| LandscapeFeatures | Landscaped |
| Sewer | Sanitary Sewer |
| SizeDepth | 154 Ft ,6 In |
| SizeFrontage | 50 Ft ,4 In |
| SizeIrregular | 50.4 X 154.5 Ft |
| SizeTotalText | 50.4 X 154.5 Ft |
| ZoningDescription | Rs2 |
Rooms
| Level | Type | Length | Width | Dimensions |
|---|---|---|---|---|
| Second Level | Bathroom | 1.81 m | 2.92 m | 1.81 m x 2.92 m |
| Second Level | Bedroom 3 | 5.59 m | 3.53 m | 5.59 m x 3.53 m |
| Second Level | Bedroom | 2.78 m | 2.93 m | 2.78 m x 2.93 m |
| Basement | Recreational, Games Room | 2.39 m | 7.42 m | 2.39 m x 7.42 m |
| Main Level | Foyer | 1.38 m | 2.36 m | 1.38 m x 2.36 m |
| Main Level | Bathroom | 1.26 m | 2.65 m | 1.26 m x 2.65 m |
| Main Level | Kitchen | 3.15 m | 3.93 m | 3.15 m x 3.93 m |
| Main Level | Dining Room | 2.81 m | 3.51 m | 2.81 m x 3.51 m |
| Main Level | Living Room | 3.8 m | 7.42 m | 3.8 m x 7.42 m |
| Main Level | Primary Bedroom | 3.26 m | 3.74 m | 3.26 m x 3.74 m |
| Main Level | Bedroom 2 | 2.71 m | 3.81 m | 2.71 m x 3.81 m |
| Main Level | Sunroom | 3.74 m | 2.85 m | 3.74 m x 2.85 m |
https://www.realtor.ca/real-estate/28880623/124-ninth-street-midland-midland
Kevin Ellis
Broker
833 King Street
Midland, Ontario L4R 4L1
Troy Ellis
Salesperson
833 King Street
Midland, Ontario L4R 4L1

