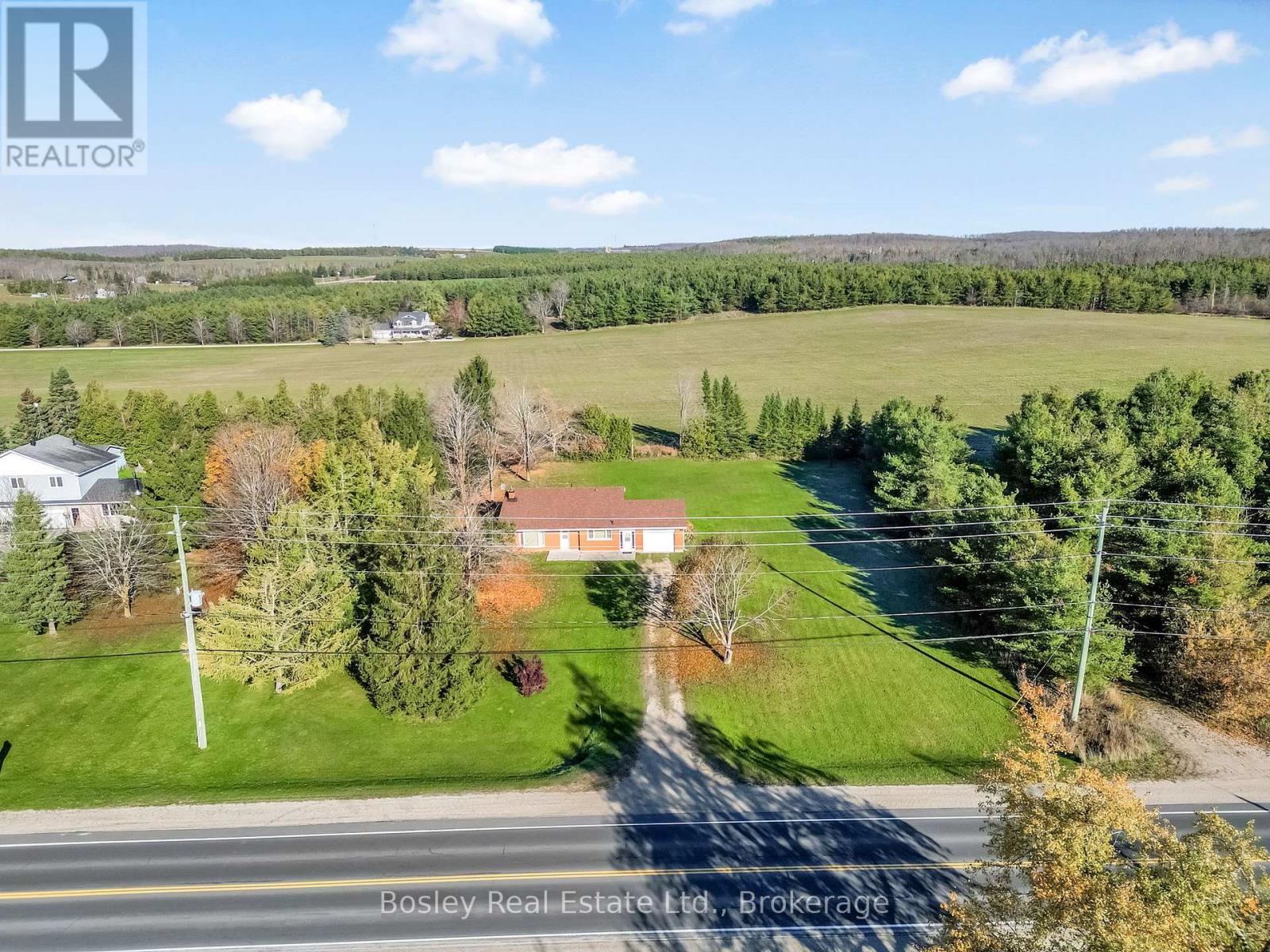124 - 1080 County Road Clearview, Ontario N0C 1M0
$639,000
Welcome to this beautifully updated 3-bedroom, 1.5-bath backsplit located just minutes from Collingwood in the charming community of Singhampton. Set on nearly one acre of land, this property offers a perfect blend of country comfort and convenient access to town - only 5 minutes to Collingwood and an easy drive to Barrie or Toronto. Inside, you'll find a bright, open layout featuring large windows that fill the home with natural light. The recent updates over the past five years include a modern kitchen, new flooring, air conditioning, and a newly installed propane furnace, ensuring both comfort and efficiency. A cozy electric fireplace warms the inviting living room, making it an ideal space to relax and unwind. The full basement includes a half bath, a spacious laundry area, and ample storage, with the opportunity for the buyer to choose their own flooring to finish the space. With a side entrance, the layout also offers excellent in-law suite potential. An attached single-car garage adds convenience, while the expansive lot provides plenty of outdoor space for gardening, entertaining, or simply enjoying the peace and quiet of country living. This home combines modern updates with rural charm - the perfect setting for families, retirees, or anyone seeking space, privacy, and proximity to Collingwood's shops, restaurants, ski hills, and trails. (id:63008)
Property Details
| MLS® Number | S12489780 |
| Property Type | Single Family |
| Community Name | Singhampton |
| AmenitiesNearBy | Beach, Golf Nearby, Hospital, Park, Ski Area |
| EquipmentType | None |
| Features | Wooded Area, Flat Site, Carpet Free |
| ParkingSpaceTotal | 5 |
| RentalEquipmentType | None |
Building
| BathroomTotal | 2 |
| BedroomsAboveGround | 3 |
| BedroomsTotal | 3 |
| Age | 31 To 50 Years |
| Amenities | Fireplace(s) |
| Appliances | Dishwasher, Dryer, Stove, Washer, Window Coverings, Refrigerator |
| BasementDevelopment | Partially Finished |
| BasementType | Full (partially Finished) |
| ConstructionStyleAttachment | Detached |
| ConstructionStyleSplitLevel | Backsplit |
| CoolingType | Central Air Conditioning |
| ExteriorFinish | Brick |
| FireProtection | Smoke Detectors |
| FireplacePresent | Yes |
| FireplaceTotal | 2 |
| FoundationType | Block |
| HalfBathTotal | 1 |
| HeatingFuel | Electric, Propane |
| HeatingType | Forced Air, Not Known |
| SizeInterior | 1100 - 1500 Sqft |
| Type | House |
| UtilityWater | Municipal Water |
Parking
| Attached Garage | |
| No Garage |
Land
| Acreage | No |
| LandAmenities | Beach, Golf Nearby, Hospital, Park, Ski Area |
| Sewer | Sanitary Sewer |
| SizeDepth | 230 Ft ,7 In |
| SizeFrontage | 176 Ft ,1 In |
| SizeIrregular | 176.1 X 230.6 Ft |
| SizeTotalText | 176.1 X 230.6 Ft|1/2 - 1.99 Acres |
| ZoningDescription | Hr1 |
Rooms
| Level | Type | Length | Width | Dimensions |
|---|---|---|---|---|
| Basement | Recreational, Games Room | 5.46 m | 3.94 m | 5.46 m x 3.94 m |
| Basement | Bathroom | 1.8 m | 1.88 m | 1.8 m x 1.88 m |
| Basement | Laundry Room | 3.33 m | 3.94 m | 3.33 m x 3.94 m |
| Main Level | Living Room | 5.46 m | 3.94 m | 5.46 m x 3.94 m |
| Main Level | Kitchen | 4.52 m | 3.63 m | 4.52 m x 3.63 m |
| Main Level | Mud Room | 1.83 m | 7.34 m | 1.83 m x 7.34 m |
| Upper Level | Primary Bedroom | 3.05 m | 4.42 m | 3.05 m x 4.42 m |
| Upper Level | Bathroom | 1.47 m | 3.28 m | 1.47 m x 3.28 m |
| Upper Level | Bedroom 2 | 3.45 m | 3.28 m | 3.45 m x 3.28 m |
| Upper Level | Bedroom 3 | 2.74 m | 4.42 m | 2.74 m x 4.42 m |
https://www.realtor.ca/real-estate/29047120/124-1080-county-road-clearview-singhampton-singhampton
Jenna Davis
Salesperson
276 Ste Marie Street
Collingwood, Ontario L9Y 3K7




















































