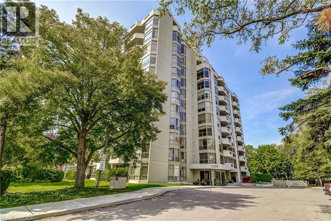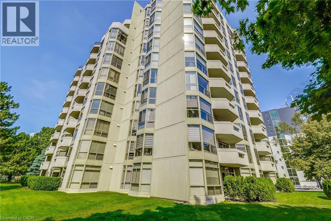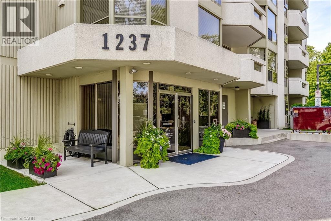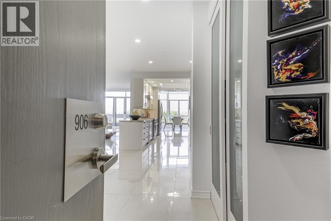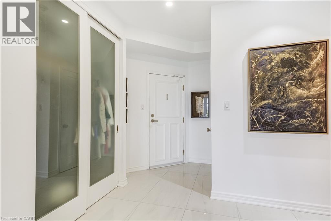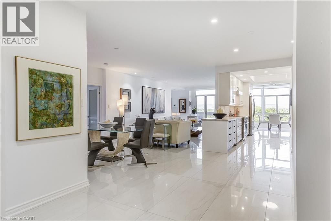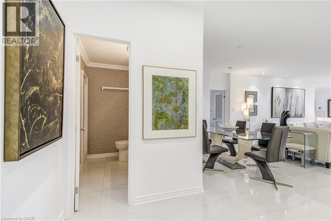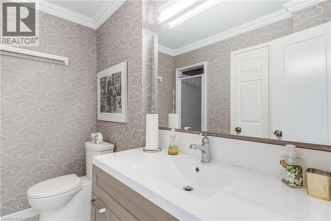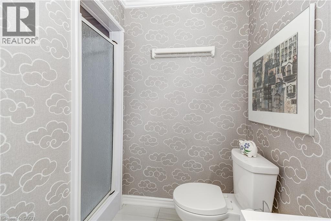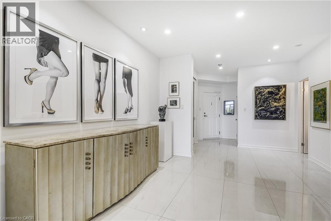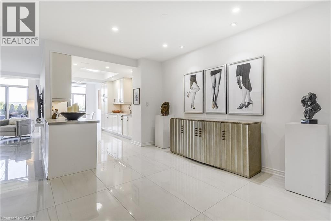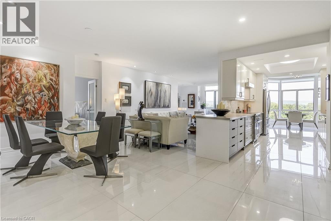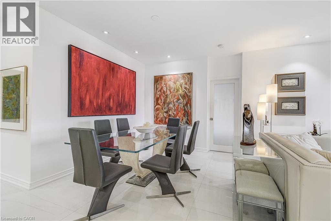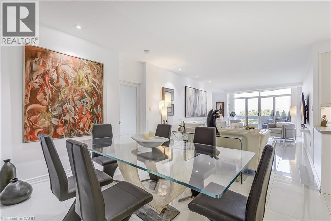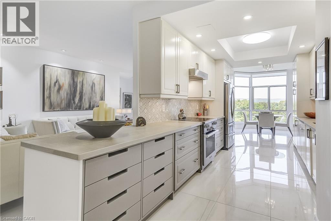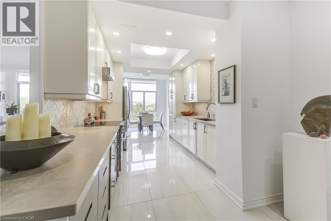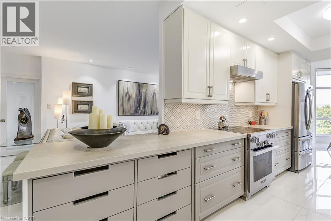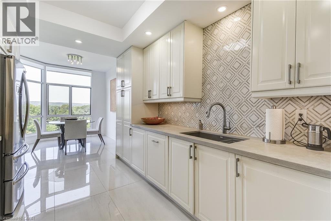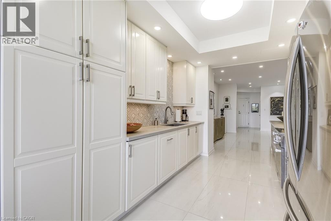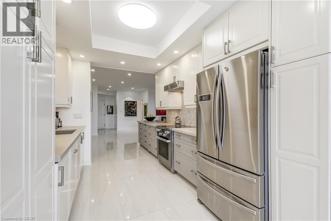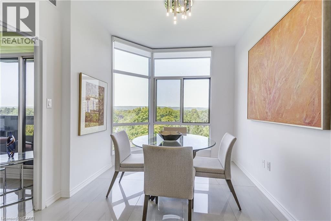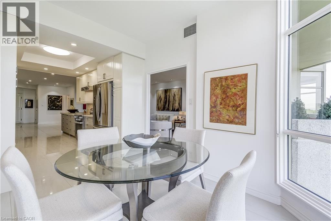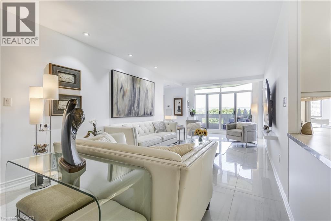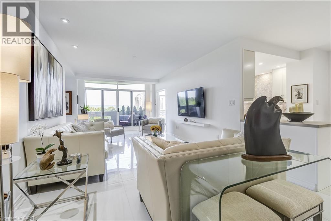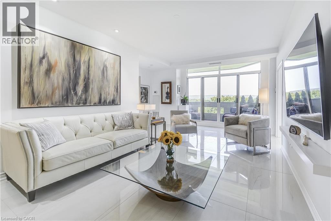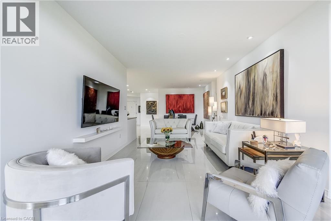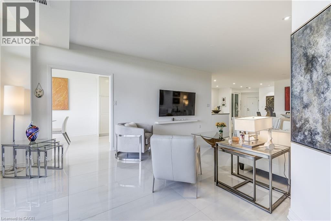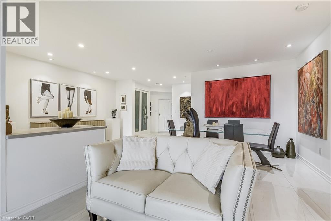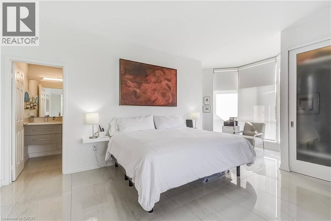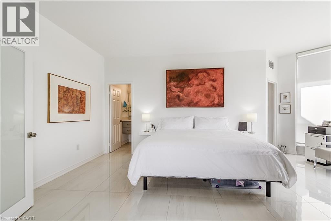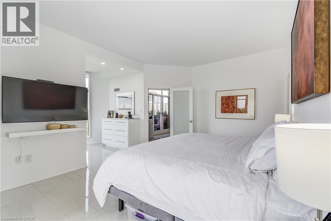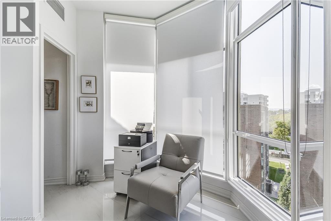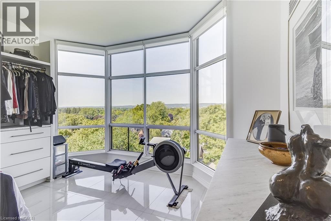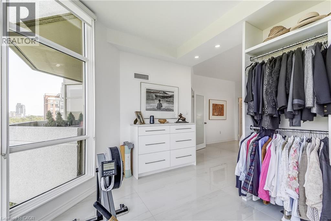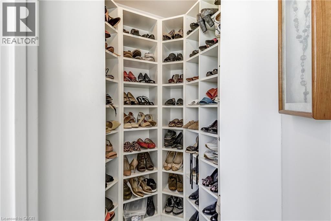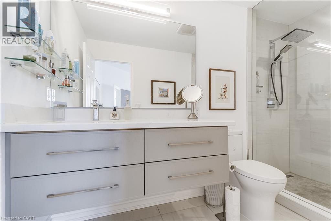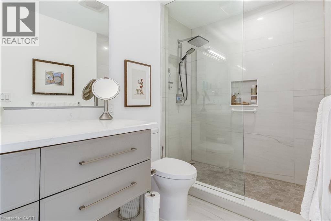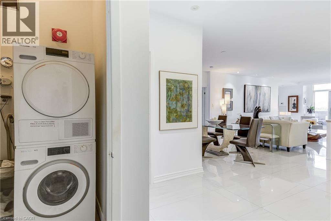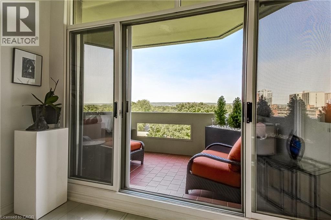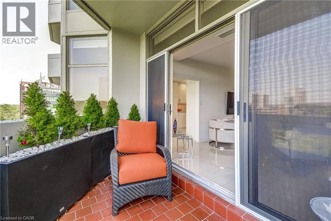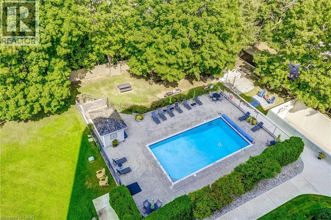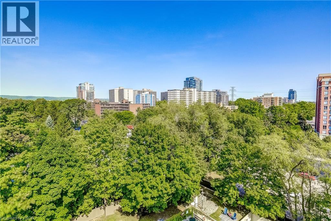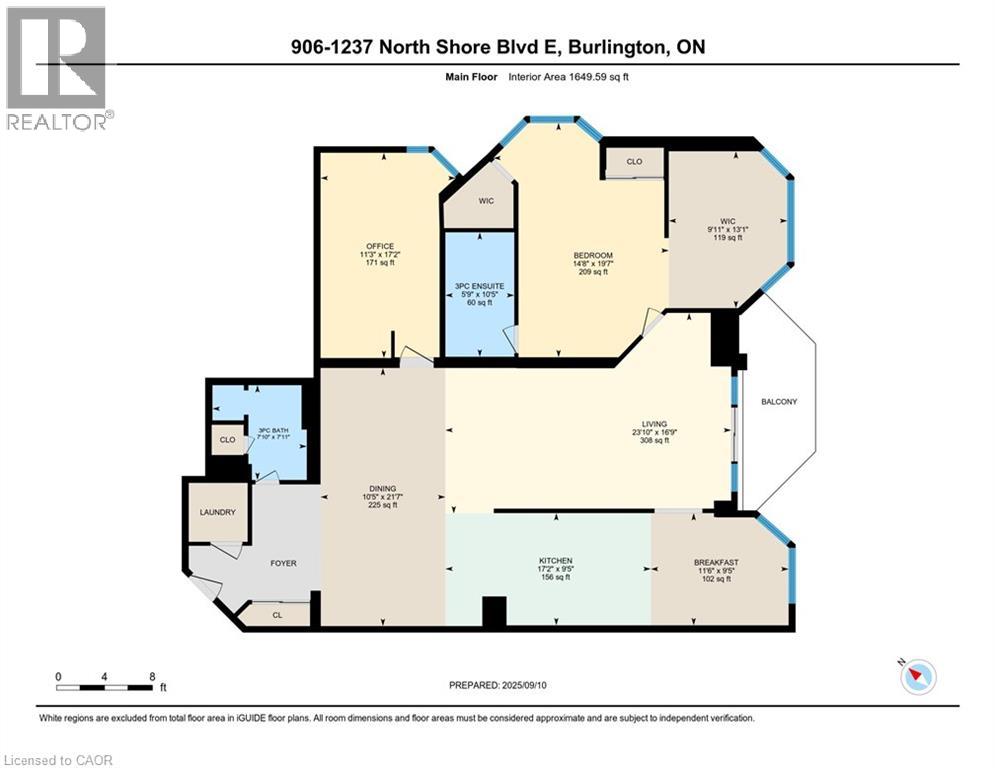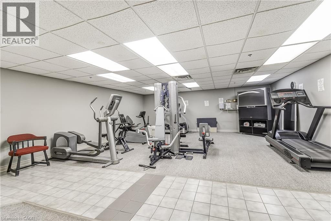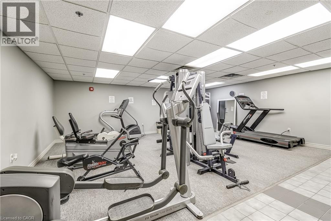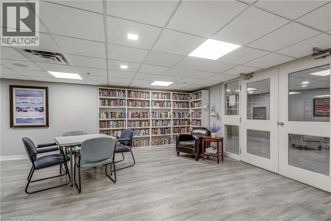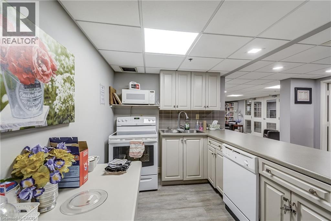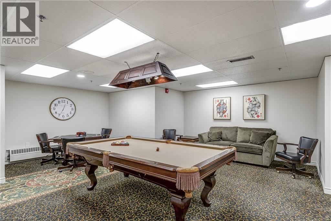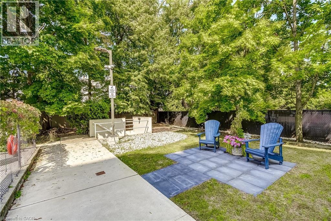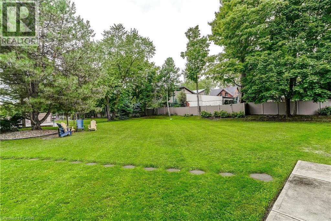1237 North Shore Boulevard E Unit# 906 Burlington, Ontario L7S 2H8
$1,299,000Maintenance, Insurance, Cable TV, Heat, Landscaping, Property Management, Water, Parking
$1,330.12 Monthly
Maintenance, Insurance, Cable TV, Heat, Landscaping, Property Management, Water, Parking
$1,330.12 MonthlyStunning 2 bedroom spacious condo in the fabulous Harbour Lights Building. Amazing views of the escarpment from the balcony and principal rooms. Features to mention only a few are one floor living, in-suite laundry, Miele washer and dryer, Miele stove and hood range, stainless steel built in micro wave and stainless steel fridge. Renovated just 4 years ago with porcelain tile floors, an abundance of custom built ins in primary bedroom, an abundance of pull-out in the user friendly large chefs kitchen and custom blinds throughout. 2 full baths and much more. Location is everything, close to lake, park, walking path, hospital, downtown shops and dinning, buses and major hwys. Condo fee includes Building insurance, interior and exterior building maintenance, cable, heat, central air conditioning and high speed internet. Plenty of underground visitor parking and an out door salt water heated pool. (id:63008)
Property Details
| MLS® Number | 40769273 |
| Property Type | Single Family |
| AmenitiesNearBy | Beach, Golf Nearby, Hospital, Park, Place Of Worship, Public Transit, Shopping |
| Features | Balcony |
| ParkingSpaceTotal | 1 |
| StorageType | Locker |
Building
| BathroomTotal | 2 |
| BedroomsAboveGround | 2 |
| BedroomsTotal | 2 |
| Amenities | Exercise Centre, Party Room |
| Appliances | Dishwasher, Dryer, Refrigerator, Stove, Washer, Window Coverings |
| BasementType | None |
| ConstructedDate | 1988 |
| ConstructionMaterial | Concrete Block, Concrete Walls |
| ConstructionStyleAttachment | Attached |
| CoolingType | Central Air Conditioning |
| ExteriorFinish | Concrete, Stucco |
| FoundationType | Unknown |
| HeatingFuel | Natural Gas |
| HeatingType | Forced Air |
| StoriesTotal | 1 |
| SizeInterior | 1650 Sqft |
| Type | Apartment |
| UtilityWater | Municipal Water |
Parking
| Underground | |
| Visitor Parking |
Land
| AccessType | Road Access, Highway Nearby |
| Acreage | No |
| LandAmenities | Beach, Golf Nearby, Hospital, Park, Place Of Worship, Public Transit, Shopping |
| Sewer | Municipal Sewage System |
| SizeTotalText | Unknown |
| ZoningDescription | R74 |
Rooms
| Level | Type | Length | Width | Dimensions |
|---|---|---|---|---|
| Main Level | 3pc Bathroom | 7'10'' x 7'11'' | ||
| Main Level | Bedroom | 11'3'' x 17'2'' | ||
| Main Level | 3pc Bathroom | 5'9'' x 10'5'' | ||
| Main Level | Primary Bedroom | 14'8'' x 19'7'' | ||
| Main Level | Living Room | 23'10'' x 16'9'' | ||
| Main Level | Breakfast | 11'6'' x 9'5'' | ||
| Main Level | Kitchen | 17'2'' x 9'5'' | ||
| Main Level | Dining Room | 10'5'' x 21'7'' |
https://www.realtor.ca/real-estate/28854436/1237-north-shore-boulevard-e-unit-906-burlington
Joanne Fluke
Salesperson
13b-1505 Guelph Line
Burlington, Ontario L7P 3B6

