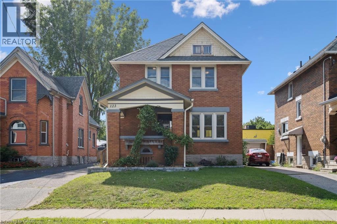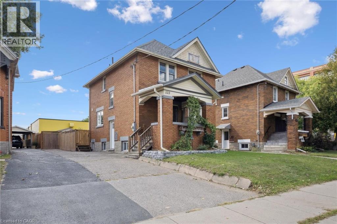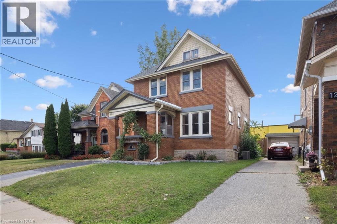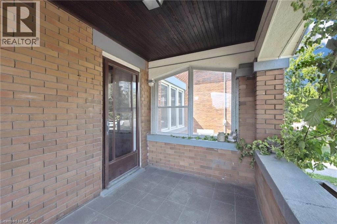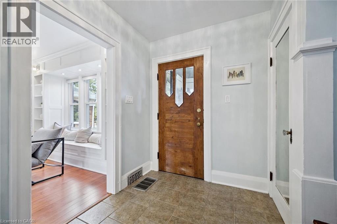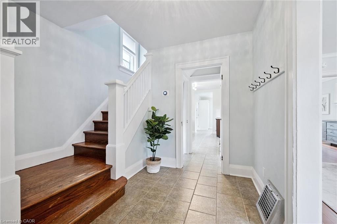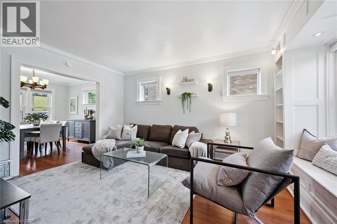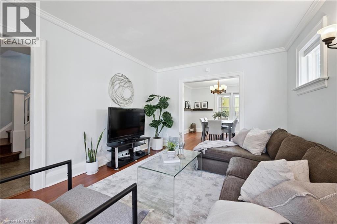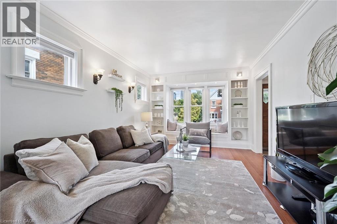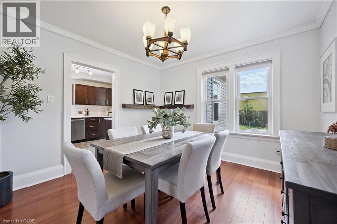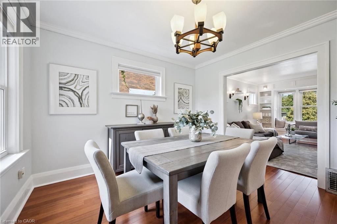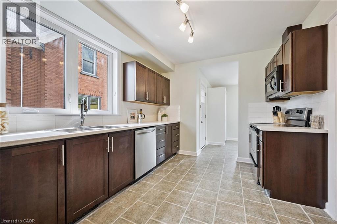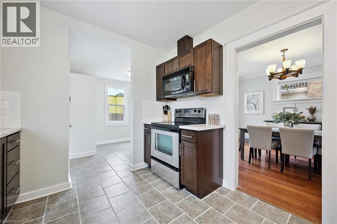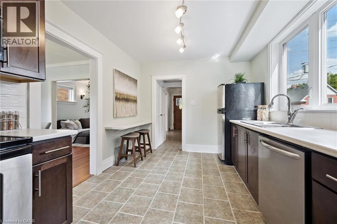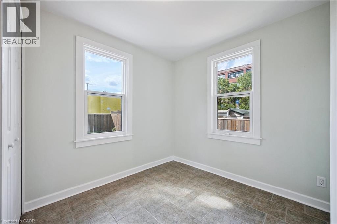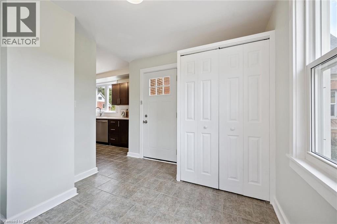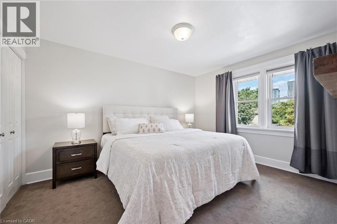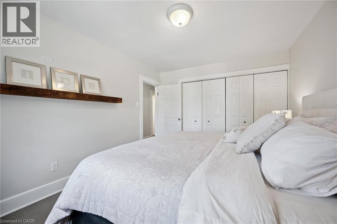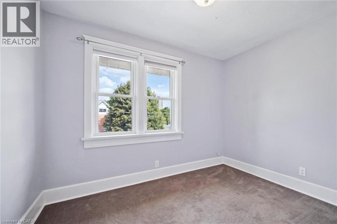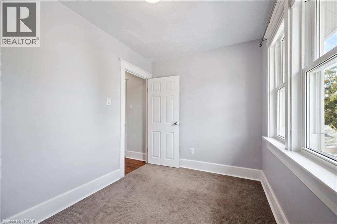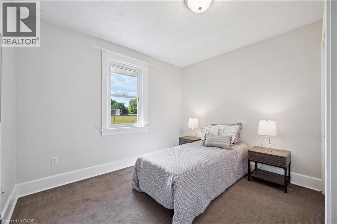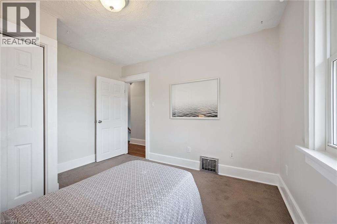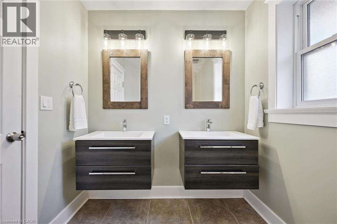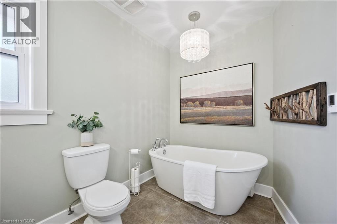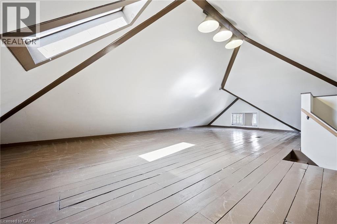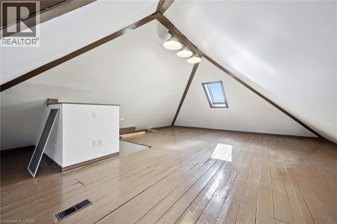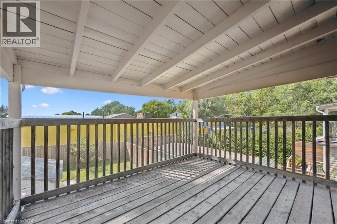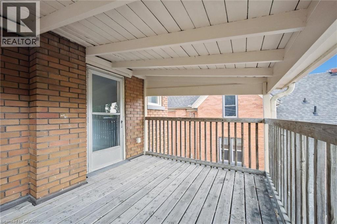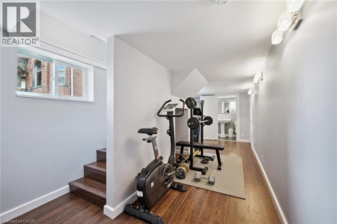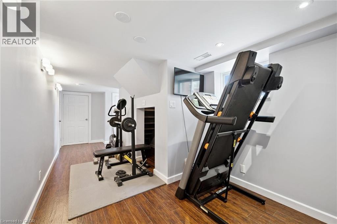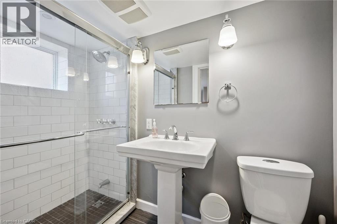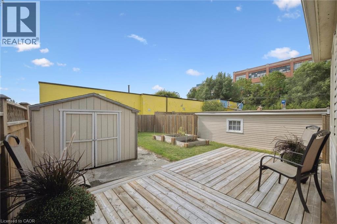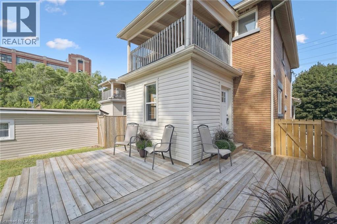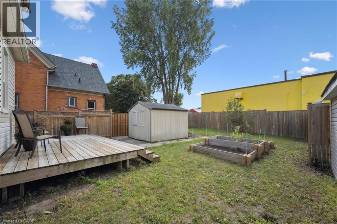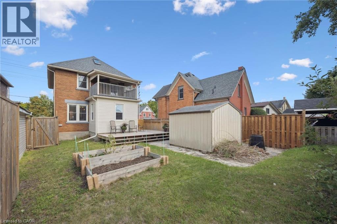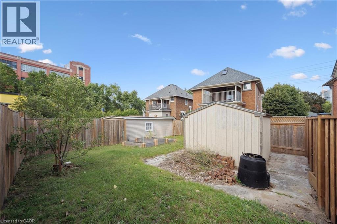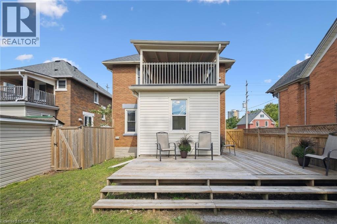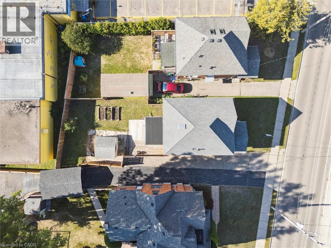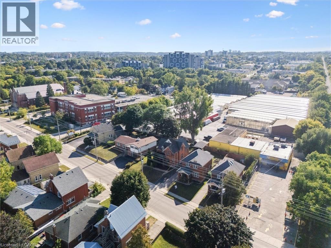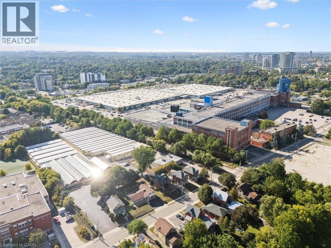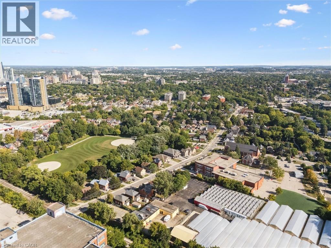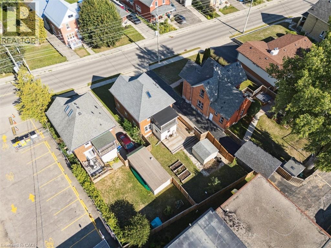123 Strange Street Kitchener, Ontario N2G 1R4
$669,900
Beautifully updated and maintained this wonderful character home in the heart of Kitchener is ready for a new owner. Updates include bathrooms, kitchen, furnace, A/C, most windows and doors, flooring. The kitchen boasts Stainless Steel appliances and newer cabinets with access to a fantastic mudroom and backyard with plenty of space to garden. . You will be impressed with heated floors in both bathrooms, 2nd floor laundry, covered balcony and the loft in the finished attic is ready for your vision. The partially finished basement offers a full bath, storage and a great workshop or future rec-room space ! Walk to schools, Cherry and Victoria Park, Iron Horse Trail, Downtown, Via/GO and LRT. Furnace - 2017 A/C - 2013 Roof - 2020 Water Softener- 2024 Washing Machine - 2016 Fence and Deck- 2019 (id:63008)
Open House
This property has open houses!
2:00 pm
Ends at:4:00 pm
Property Details
| MLS® Number | 40764569 |
| Property Type | Single Family |
| AmenitiesNearBy | Park, Schools |
| EquipmentType | Water Heater |
| ParkingSpaceTotal | 3 |
| RentalEquipmentType | Water Heater |
Building
| BathroomTotal | 2 |
| BedroomsAboveGround | 3 |
| BedroomsTotal | 3 |
| Appliances | Dishwasher, Dryer, Refrigerator, Stove, Water Softener, Washer, Microwave Built-in |
| BasementDevelopment | Partially Finished |
| BasementType | Full (partially Finished) |
| ConstructedDate | 1939 |
| ConstructionMaterial | Wood Frame |
| ConstructionStyleAttachment | Detached |
| CoolingType | Central Air Conditioning |
| ExteriorFinish | Brick, Wood |
| FoundationType | Poured Concrete |
| HeatingFuel | Natural Gas |
| HeatingType | Forced Air |
| StoriesTotal | 3 |
| SizeInterior | 1617 Sqft |
| Type | House |
| UtilityWater | Municipal Water |
Land
| Acreage | No |
| LandAmenities | Park, Schools |
| Sewer | Municipal Sewage System |
| SizeDepth | 112 Ft |
| SizeFrontage | 36 Ft |
| SizeTotalText | Under 1/2 Acre |
| ZoningDescription | L1 |
Rooms
| Level | Type | Length | Width | Dimensions |
|---|---|---|---|---|
| Second Level | Primary Bedroom | 10'5'' x 13'5'' | ||
| Second Level | Bedroom | 10'7'' x 7'3'' | ||
| Second Level | Bedroom | 10'5'' x 11'4'' | ||
| Second Level | Laundry Room | Measurements not available | ||
| Second Level | 4pc Bathroom | Measurements not available | ||
| Third Level | Attic | 21'3'' x 25'4'' | ||
| Basement | Utility Room | 10'9'' x 9'3'' | ||
| Basement | Storage | 11'3'' x 16'7'' | ||
| Basement | Exercise Room | 12'0'' x 8'2'' | ||
| Basement | 3pc Bathroom | Measurements not available | ||
| Main Level | Mud Room | 10'1'' x 9'3'' | ||
| Main Level | Kitchen | 9'8'' x 13'3'' | ||
| Main Level | Dining Room | 11'2'' x 11'6'' | ||
| Main Level | Living Room | 11'2'' x 14'0'' | ||
| Main Level | Foyer | 6'6'' x 10'1'' |
https://www.realtor.ca/real-estate/28813453/123-strange-street-kitchener
Chris Pudifin
Salesperson
180 Northfield Drive W., Unit 7a
Waterloo, Ontario N2L 0C7

