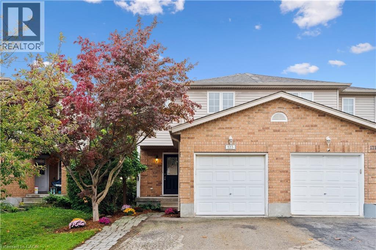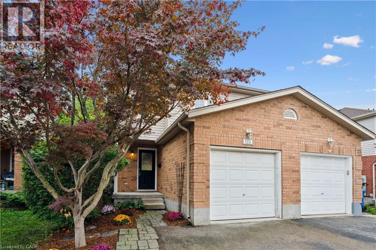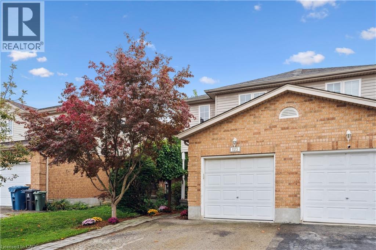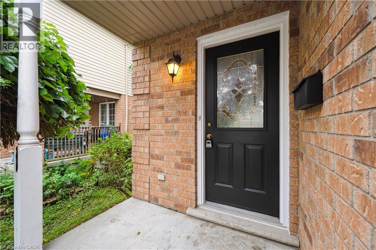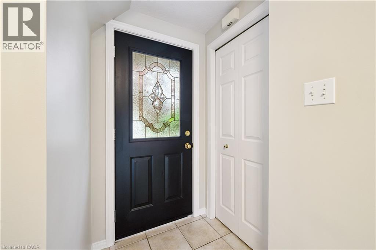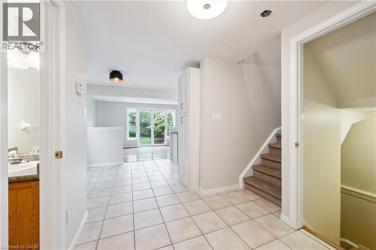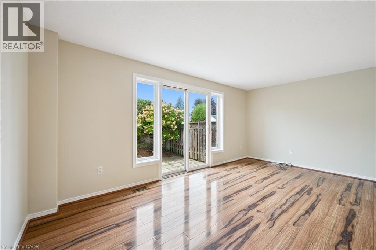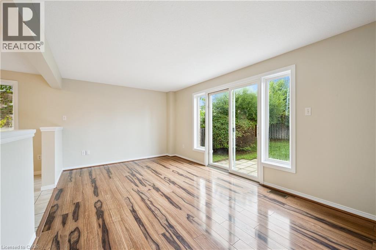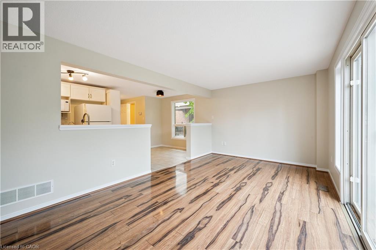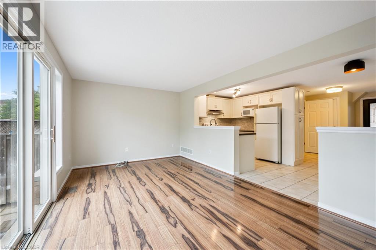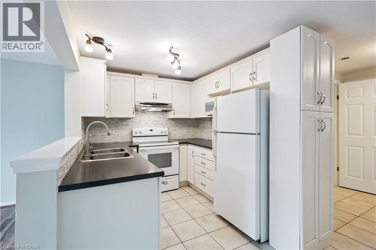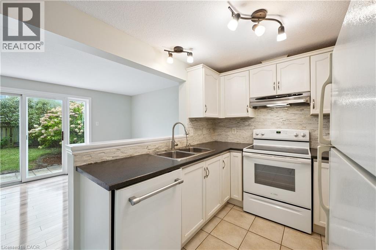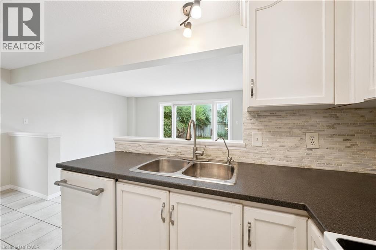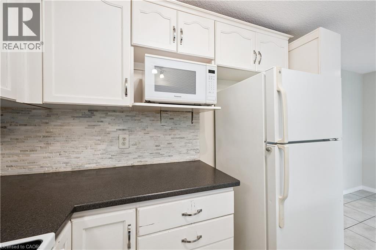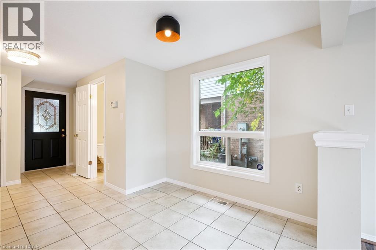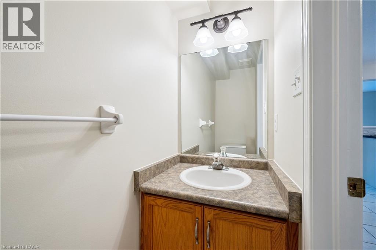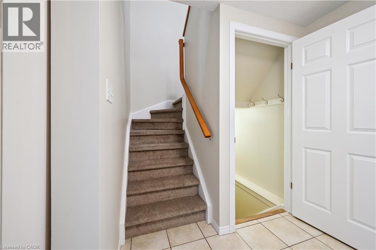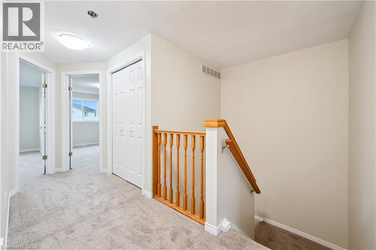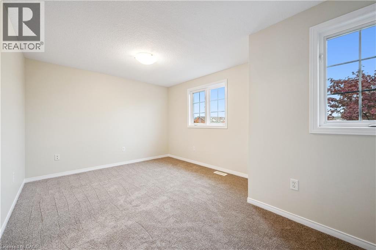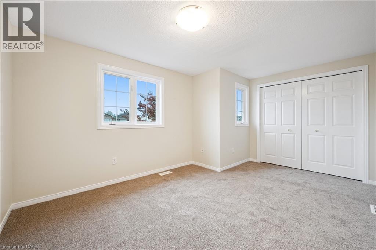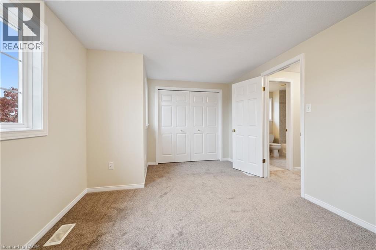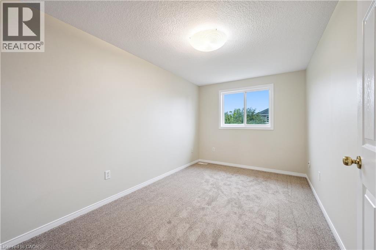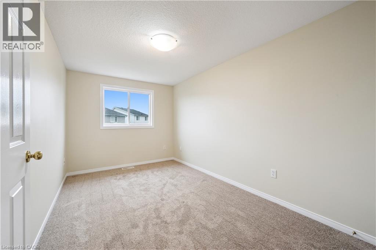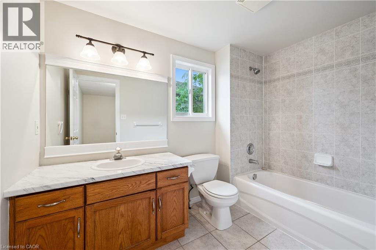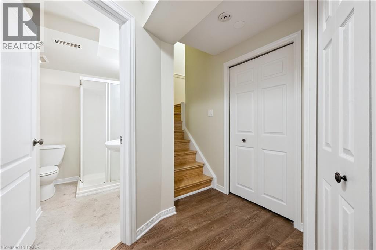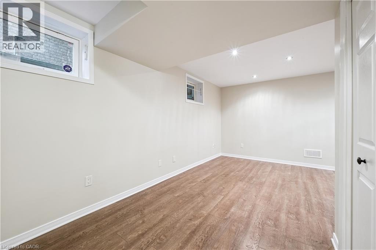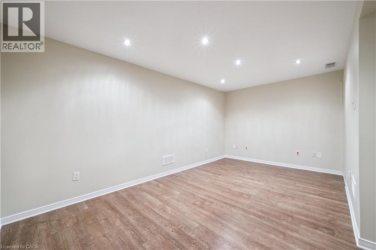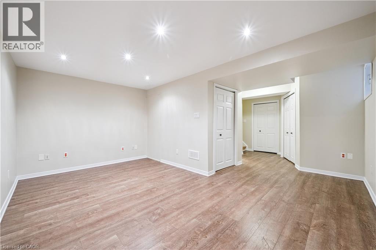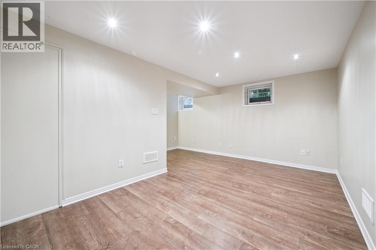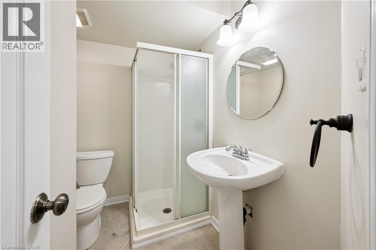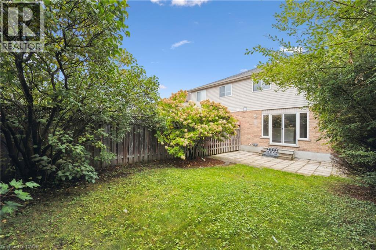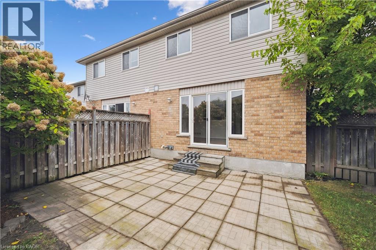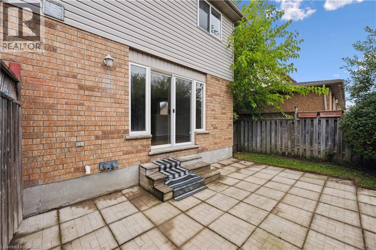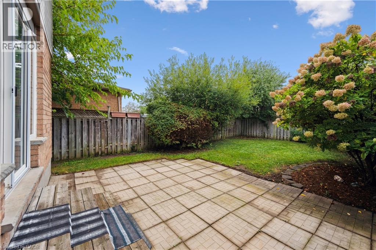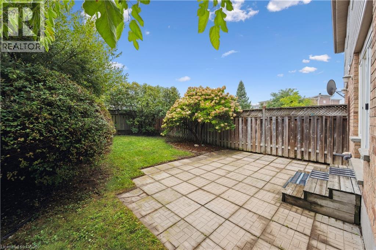123 Stephanie Drive Guelph, Ontario N1K 1X7
$699,950
This 3 bedroom semi-detached home is the perfect opportunity for first time buyers to get into the market! Finished on all three levels, this home has plenty of space for the whole family. Freshly painted throughout and new carpet on the upper level make this home move-in ready while still leaving room for you to make it your own. There is a convenient attached garage, 3 pc. bath in the basement and ample cupboard and closet space. The yard is fenced and has a patio to enjoy in the summer months. This home is close to public transit, shopping, banking, schools and parks. Come see it today! (id:63008)
Open House
This property has open houses!
1:00 pm
Ends at:3:00 pm
1:00 pm
Ends at:3:00 pm
Property Details
| MLS® Number | 40773494 |
| Property Type | Single Family |
| AmenitiesNearBy | Park, Public Transit |
| ParkingSpaceTotal | 3 |
Building
| BathroomTotal | 3 |
| BedroomsAboveGround | 3 |
| BedroomsTotal | 3 |
| Appliances | Water Softener |
| ArchitecturalStyle | 2 Level |
| BasementDevelopment | Finished |
| BasementType | Full (finished) |
| ConstructedDate | 2002 |
| ConstructionStyleAttachment | Semi-detached |
| CoolingType | Central Air Conditioning |
| ExteriorFinish | Brick, Vinyl Siding |
| HalfBathTotal | 1 |
| HeatingFuel | Natural Gas |
| HeatingType | Forced Air |
| StoriesTotal | 2 |
| SizeInterior | 1244 Sqft |
| Type | House |
| UtilityWater | Municipal Water |
Parking
| Attached Garage |
Land
| Acreage | No |
| LandAmenities | Park, Public Transit |
| Sewer | Municipal Sewage System |
| SizeDepth | 107 Ft |
| SizeFrontage | 25 Ft |
| SizeTotalText | Under 1/2 Acre |
| ZoningDescription | R2 |
Rooms
| Level | Type | Length | Width | Dimensions |
|---|---|---|---|---|
| Second Level | Bedroom | 8'5'' x 14'5'' | ||
| Second Level | Bedroom | 8'5'' x 14'4'' | ||
| Second Level | Primary Bedroom | 14'11'' x 10'6'' | ||
| Second Level | 4pc Bathroom | Measurements not available | ||
| Basement | Recreation Room | 16'3'' x 21'11'' | ||
| Basement | Laundry Room | 5'5'' x 13'2'' | ||
| Basement | 3pc Bathroom | Measurements not available | ||
| Main Level | Living Room | 16'10'' x 10'2'' | ||
| Main Level | Kitchen | 9'3'' x 8'0'' | ||
| Main Level | Dining Room | 8'7'' x 8'6'' | ||
| Main Level | 2pc Bathroom | Measurements not available |
https://www.realtor.ca/real-estate/28913535/123-stephanie-drive-guelph
Paul Fitzpatrick
Broker of Record
5 Edinburgh Road South, Unit 1c
Guelph, Ontario N1H 5N8

