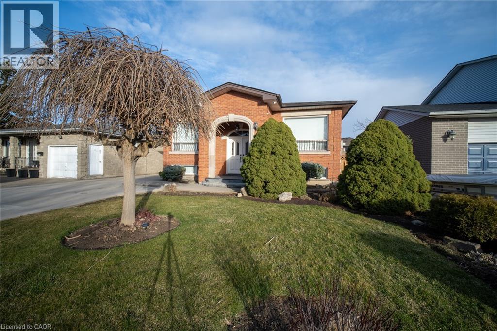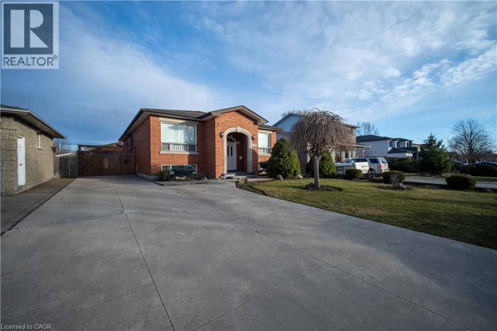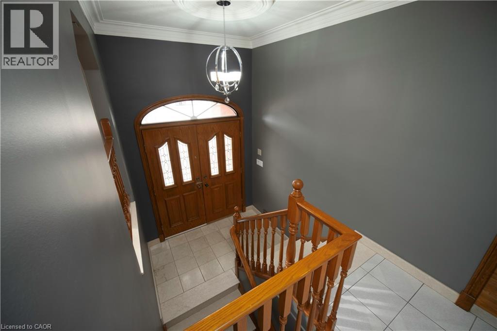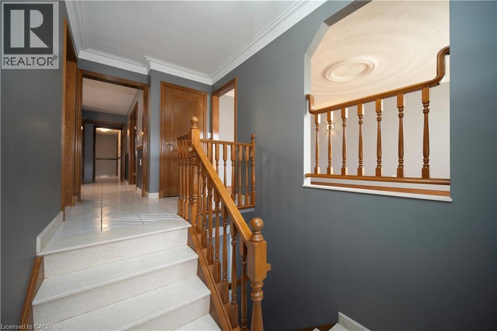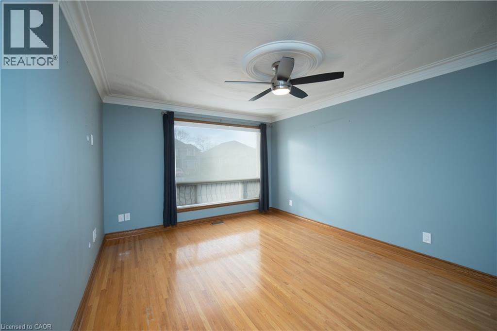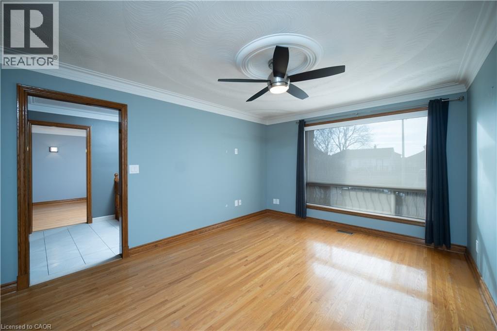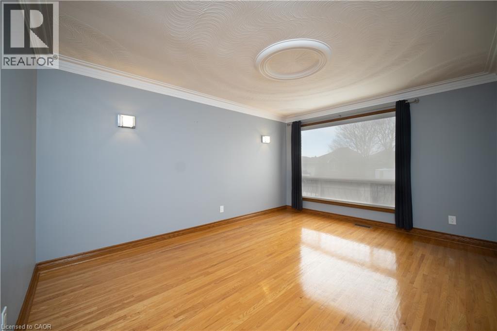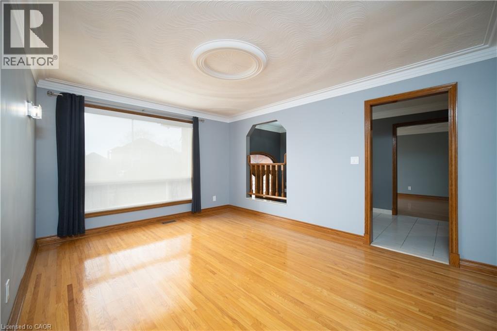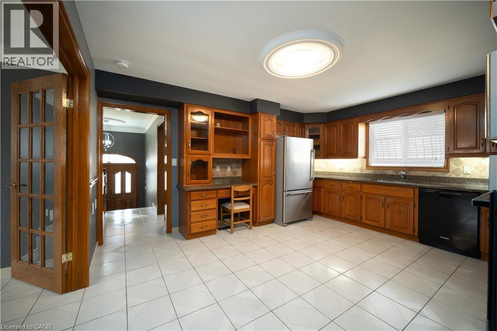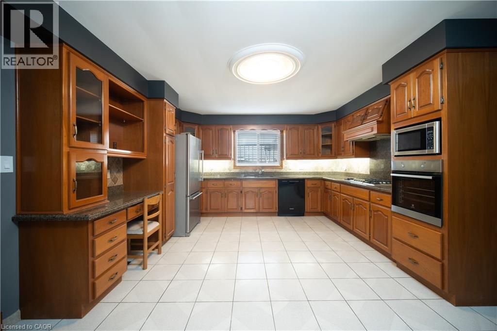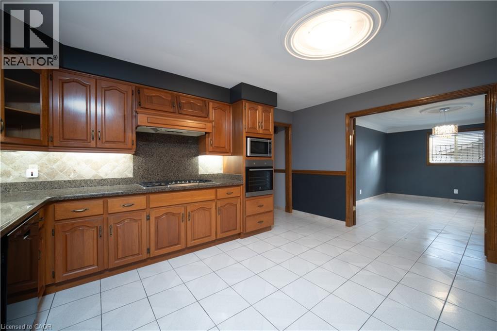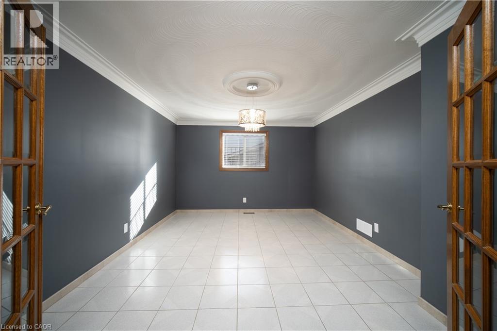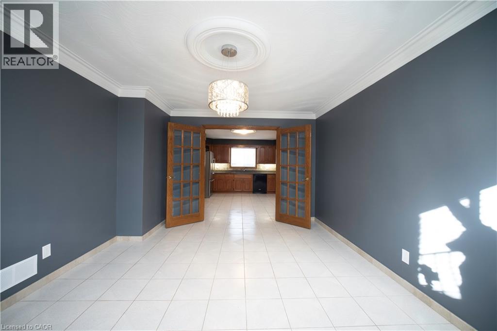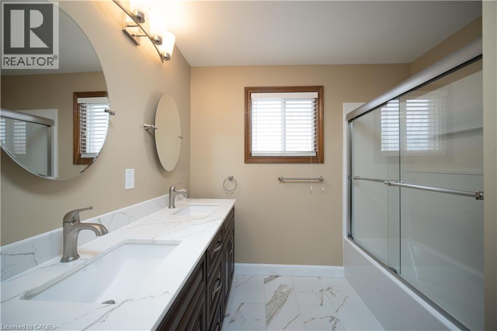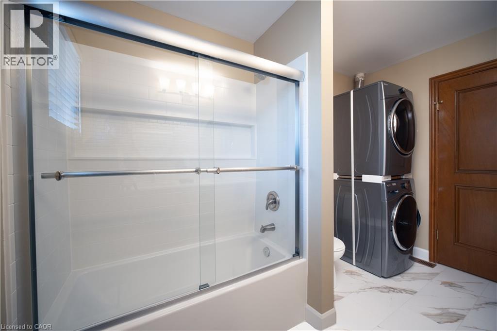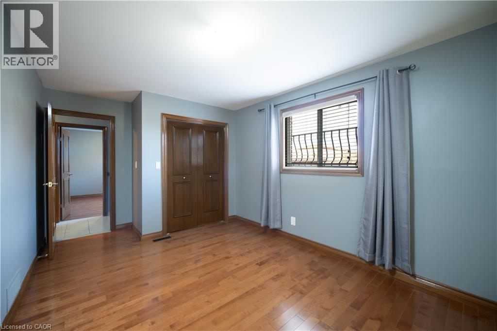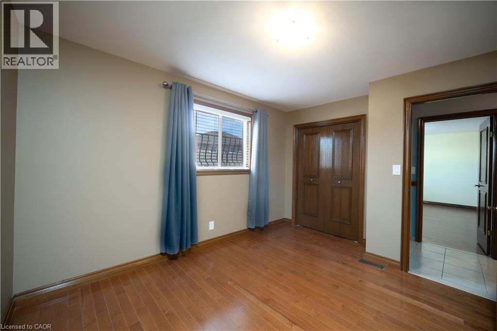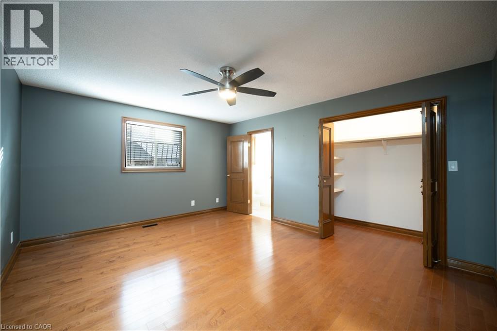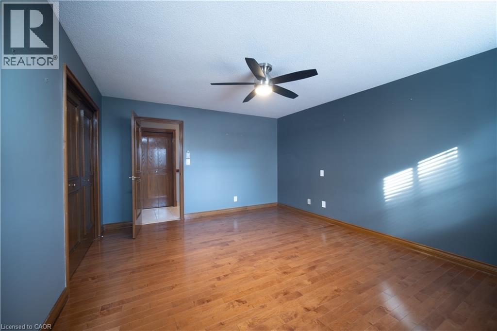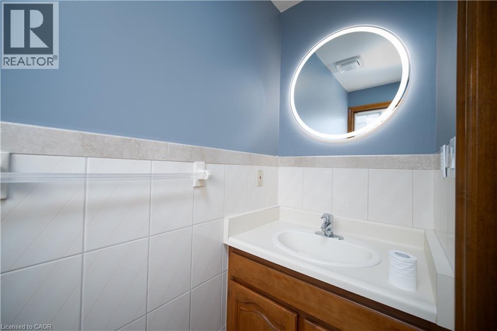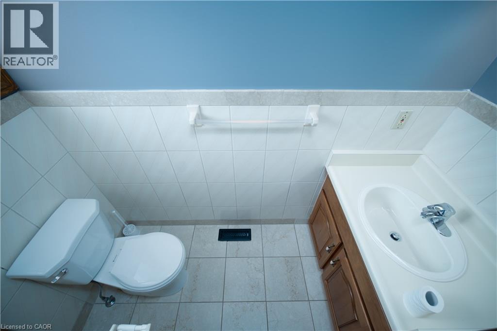123 Eleanor Avenue Hamilton, Ontario L8W 1C7
$3,200 Monthly
Experience luxurious living at 123 Eleanor Ave in the heart of Hamilton, Ontario. This spacious three-bedroom, two-bathroom home offers modern amenities and convenient access to local attractions. Step inside to discover bright living spaces, a large well equipped kitchen with built-in appliances and updated bathrooms. The property boasts a charming backyard retreat and a 1.5 car detached garage for added convenience. Nearby, you'll find a variety of shops, restaurants, parks, and quality schools, making this location ideal for families or professionals. With easy access to downtown Hamilton and major roadways, don't miss the opportunity to make 123 Eleanor Ave your new home. Schedule a showing today! (id:63008)
Property Details
| MLS® Number | 40777709 |
| Property Type | Single Family |
| AmenitiesNearBy | Playground, Public Transit, Schools, Shopping |
| CommunityFeatures | Quiet Area, School Bus |
| ParkingSpaceTotal | 3 |
Building
| BathroomTotal | 2 |
| BedroomsAboveGround | 3 |
| BedroomsTotal | 3 |
| Appliances | Central Vacuum, Dishwasher, Dryer, Oven - Built-in, Refrigerator, Stove, Washer, Hood Fan |
| ArchitecturalStyle | Bungalow |
| BasementType | None |
| ConstructionStyleAttachment | Detached |
| CoolingType | Central Air Conditioning |
| ExteriorFinish | Brick Veneer |
| Fixture | Ceiling Fans |
| HalfBathTotal | 1 |
| HeatingFuel | Natural Gas |
| HeatingType | Forced Air |
| StoriesTotal | 1 |
| SizeInterior | 1290 Sqft |
| Type | House |
| UtilityWater | Municipal Water |
Parking
| Detached Garage |
Land
| AccessType | Highway Access, Highway Nearby |
| Acreage | No |
| LandAmenities | Playground, Public Transit, Schools, Shopping |
| Sewer | Municipal Sewage System |
| SizeFrontage | 49 Ft |
| SizeTotalText | Unknown |
| ZoningDescription | Residential |
Rooms
| Level | Type | Length | Width | Dimensions |
|---|---|---|---|---|
| Main Level | 4pc Bathroom | Measurements not available | ||
| Main Level | 2pc Bathroom | Measurements not available | ||
| Main Level | Bedroom | 12'10'' x 9'11'' | ||
| Main Level | Bedroom | 12'8'' x 10'0'' | ||
| Main Level | Primary Bedroom | 15'6'' x 12'10'' | ||
| Main Level | Eat In Kitchen | 115'4'' x 13'7'' | ||
| Main Level | Dining Room | 15'6'' x 12'0'' | ||
| Main Level | Family Room | 14'11'' x 11'7'' | ||
| Main Level | Living Room | 14'11'' x 11'8'' | ||
| Main Level | Foyer | Measurements not available |
https://www.realtor.ca/real-estate/28968432/123-eleanor-avenue-hamilton
Ashleigh Irene Lyle
Salesperson
1440 King St N
St Jacobs, Ontario N0B 2N0

