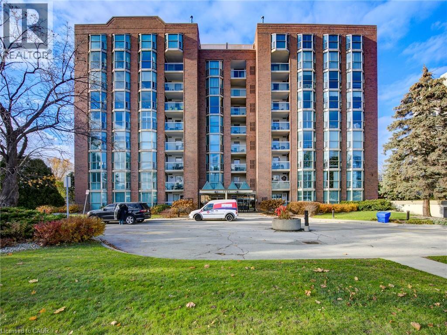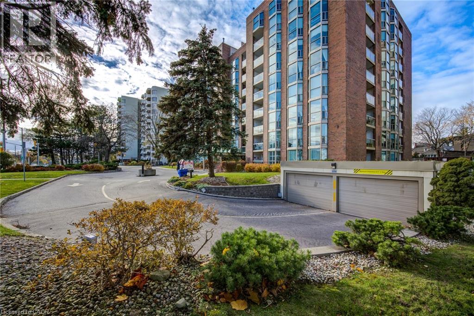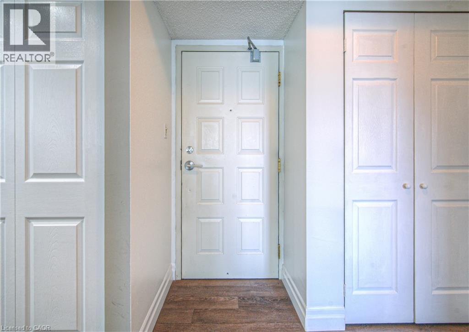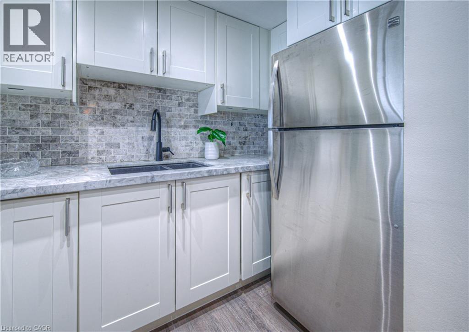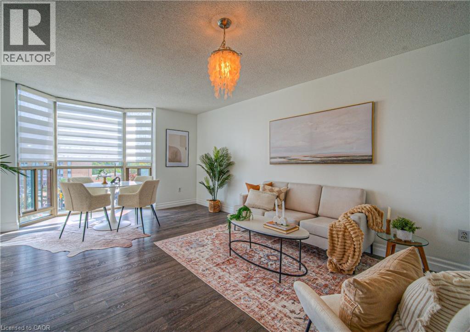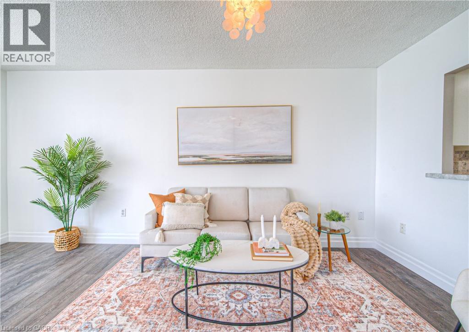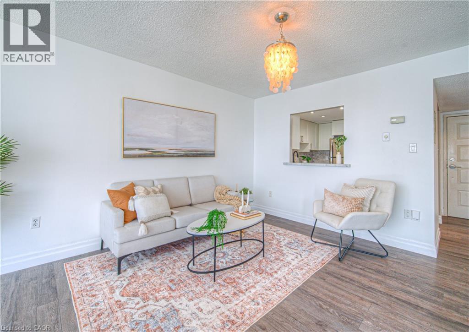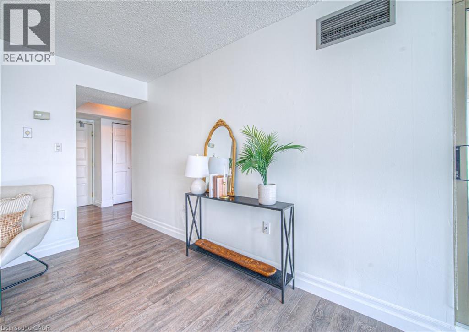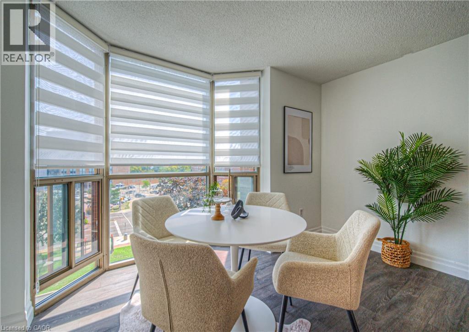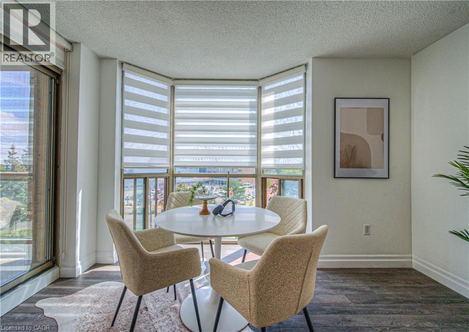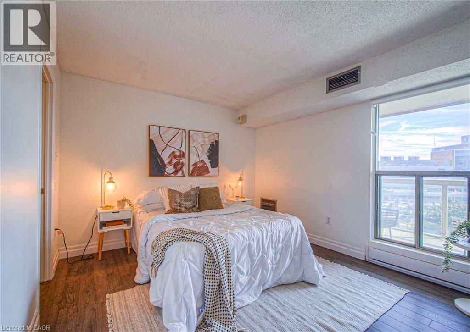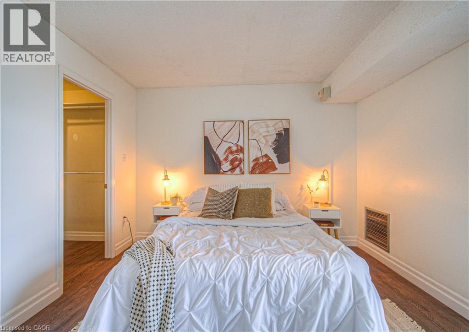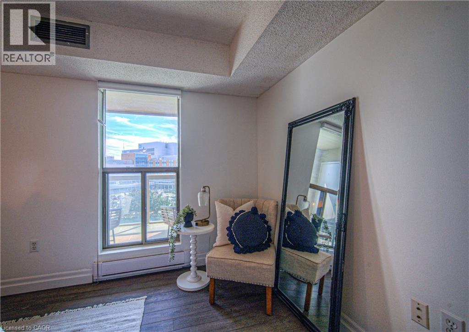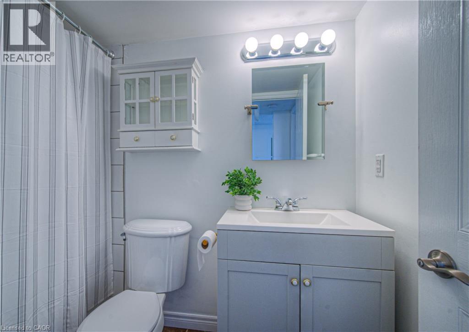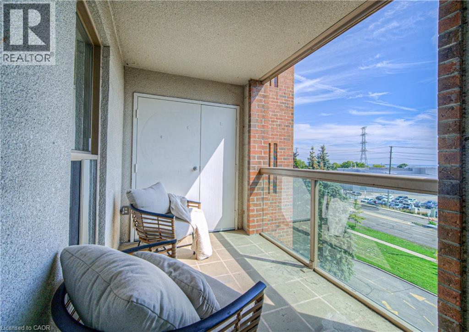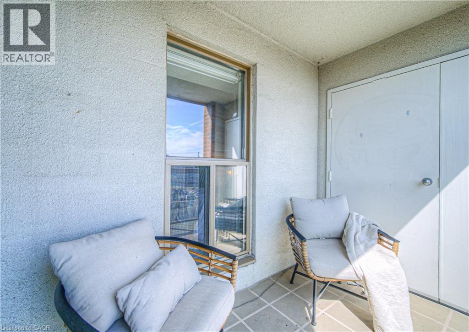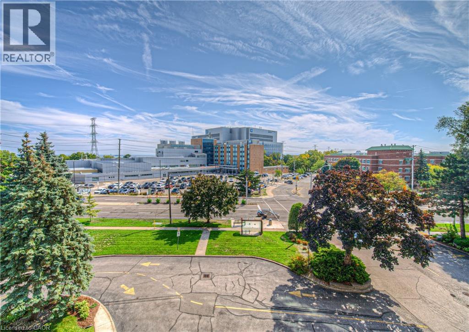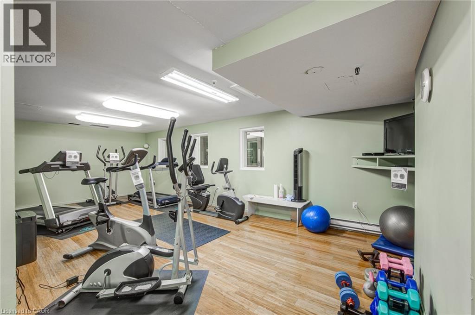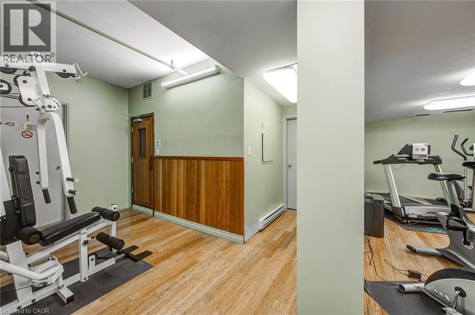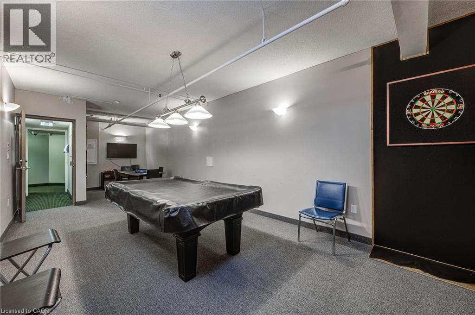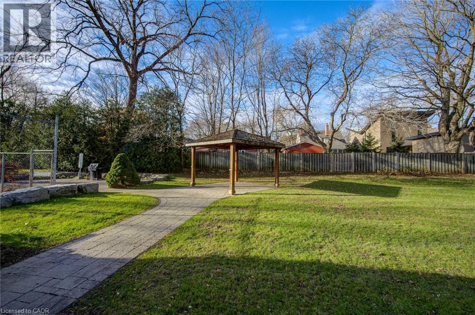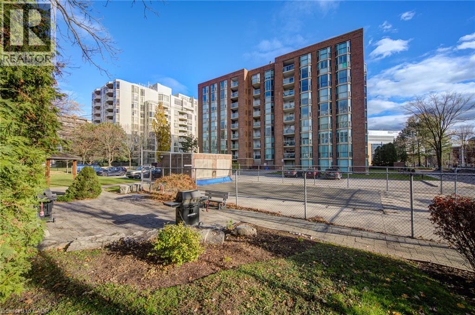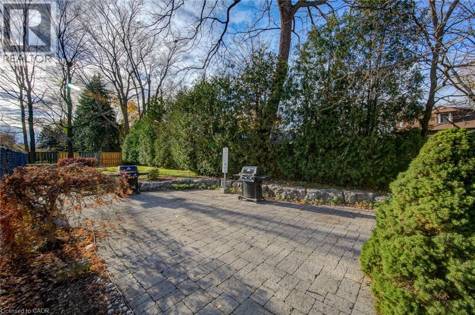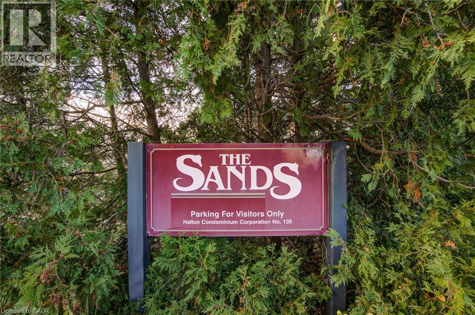1225 North Shore Boulevard E Unit# 503 Burlington, Ontario L7S 1Z6
$499,900Maintenance, Insurance, Cable TV, Landscaping, Property Management, Water, Parking
$564.42 Monthly
Maintenance, Insurance, Cable TV, Landscaping, Property Management, Water, Parking
$564.42 MonthlyDiscover the best of downtown living in this beautifully updated 1-bedroom condo with stunning water views. Perfectly located just steps to Spencer Smith Park, Burlington Beach, and a short walk to the vibrant core, this home offers both lifestyle and convenience. Inside, the unit has been thoughtfully maintained and tastefully updated, providing a bright and welcoming space to call home. Large windows invite natural light and showcase views of the lake, while the functional layout makes everyday living comfortable and stylish. This sought-after building is loaded with amenities designed for relaxation and entertaining. Enjoy the outdoor pool, barbeque area, gym, sauna, car wash, and a spacious events room with a full kitchen—ideal for hosting family and friends. Whether you’re looking for a first home, a downsizing opportunity, or a smart investment, this condo offers the perfect blend of comfort, location, and lifestyle. (id:63008)
Property Details
| MLS® Number | 40773131 |
| Property Type | Single Family |
| AmenitiesNearBy | Hospital, Park, Public Transit, Schools |
| Features | Southern Exposure, Balcony, No Pet Home |
| ParkingSpaceTotal | 1 |
| PoolType | Inground Pool |
| StorageType | Locker |
| ViewType | View Of Water |
Building
| BathroomTotal | 1 |
| BedroomsAboveGround | 1 |
| BedroomsTotal | 1 |
| Amenities | Car Wash, Exercise Centre, Party Room |
| Appliances | Dishwasher, Dryer, Refrigerator, Stove, Washer, Microwave Built-in |
| BasementDevelopment | Finished |
| BasementType | Full (finished) |
| ConstructionStyleAttachment | Attached |
| CoolingType | Central Air Conditioning |
| ExteriorFinish | Brick, Concrete |
| FoundationType | Poured Concrete |
| HeatingType | Forced Air |
| StoriesTotal | 1 |
| SizeInterior | 770 Sqft |
| Type | Apartment |
| UtilityWater | Municipal Water |
Parking
| Underground | |
| Visitor Parking |
Land
| AccessType | Road Access, Highway Nearby |
| Acreage | No |
| LandAmenities | Hospital, Park, Public Transit, Schools |
| Sewer | Municipal Sewage System |
| SizeTotalText | Unknown |
| ZoningDescription | Rm4-231 |
Rooms
| Level | Type | Length | Width | Dimensions |
|---|---|---|---|---|
| Main Level | 4pc Bathroom | 8'5'' x 4'10'' | ||
| Main Level | Bedroom | 13'4'' x 11'0'' | ||
| Main Level | Dining Room | 12'5'' x 7'2'' | ||
| Main Level | Living Room | 12'5'' x 11'7'' | ||
| Main Level | Kitchen | 9'0'' x 8'8'' | ||
| Main Level | Foyer | 8'9'' x 7'1'' |
https://www.realtor.ca/real-estate/28907869/1225-north-shore-boulevard-e-unit-503-burlington
James Mink
Salesperson
318 Dundurn Street S. Unit 1b
Hamilton, Ontario L8P 4L6

