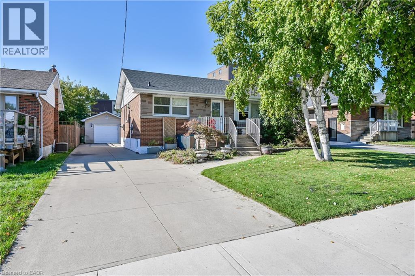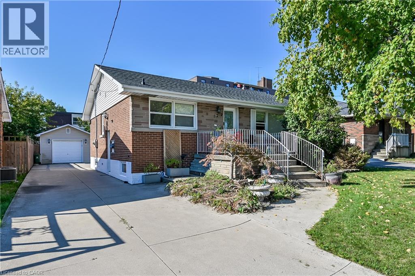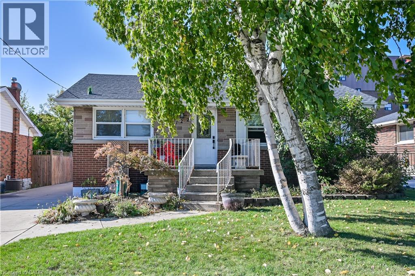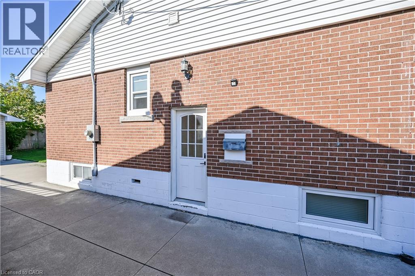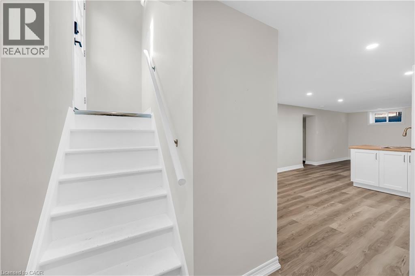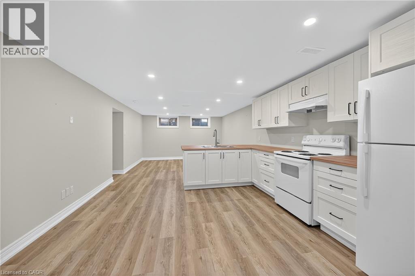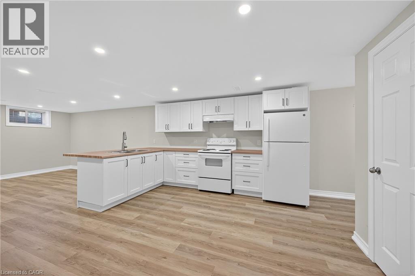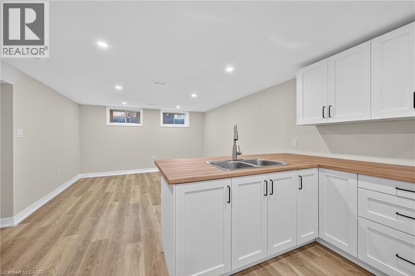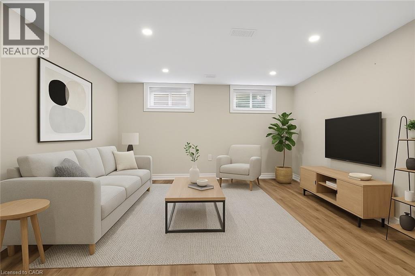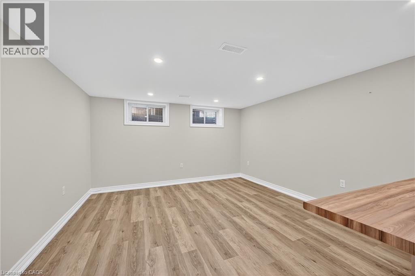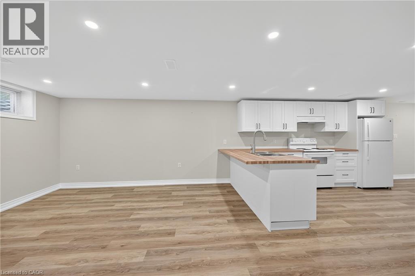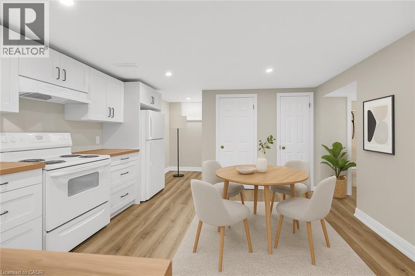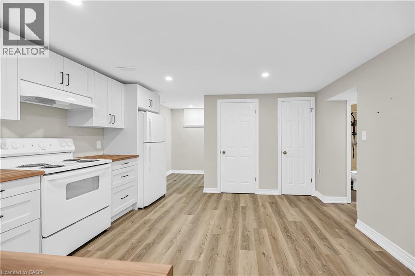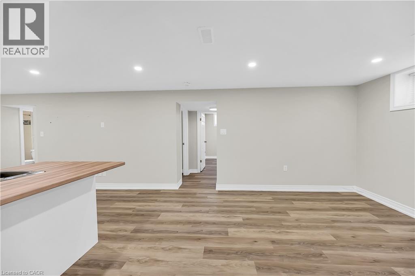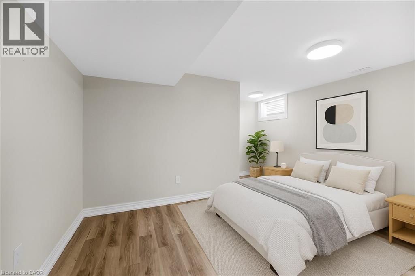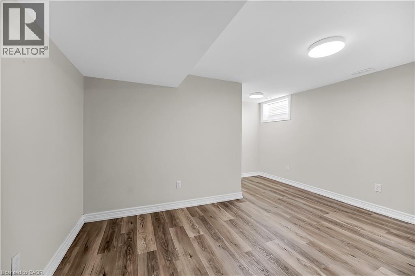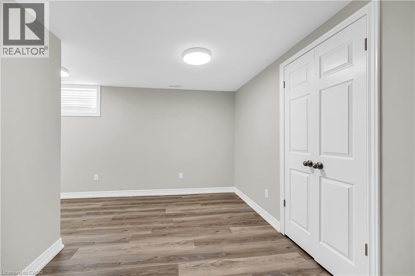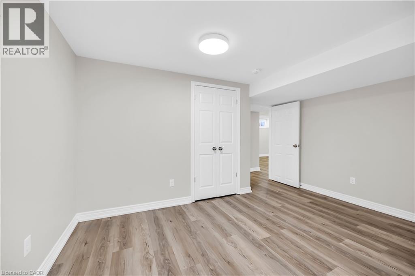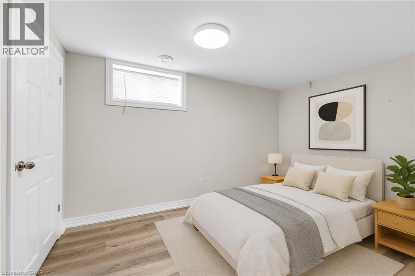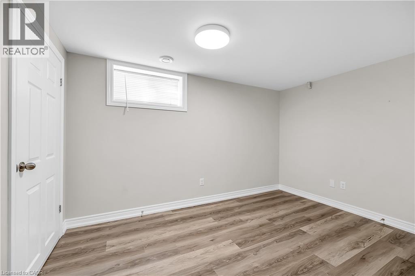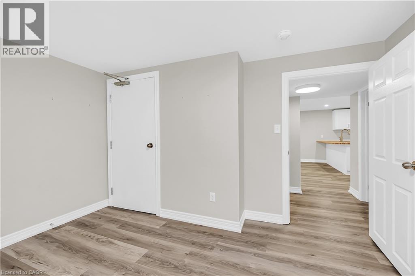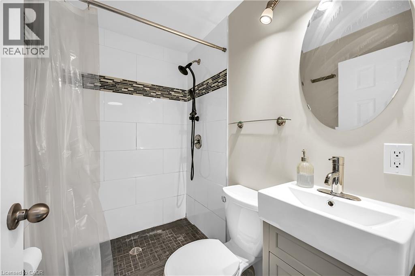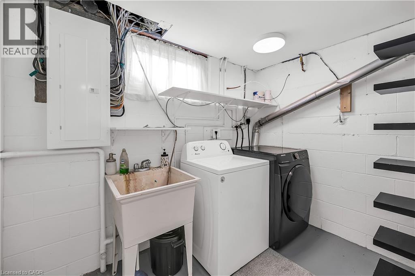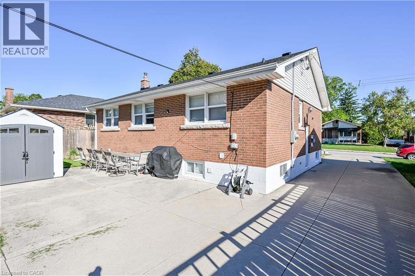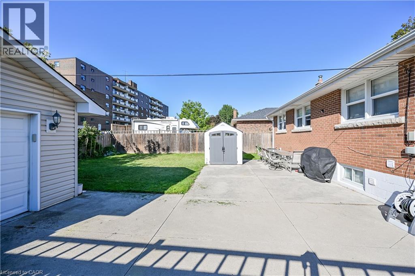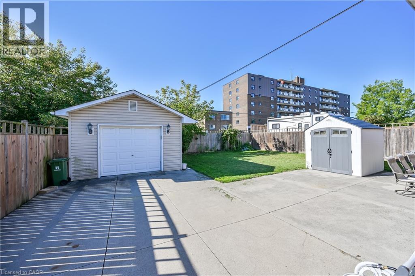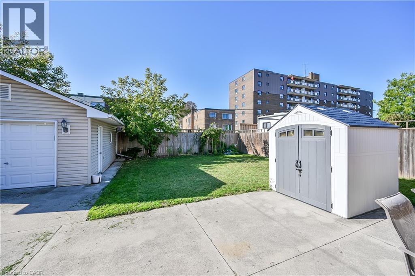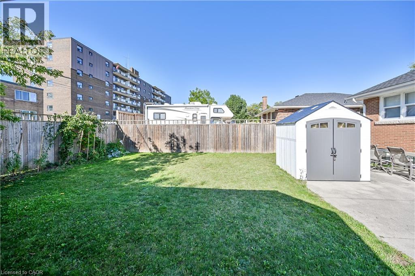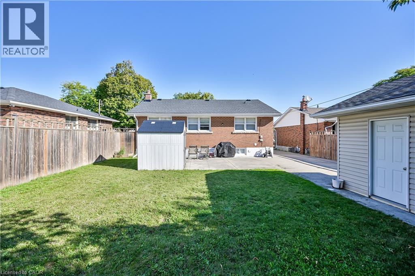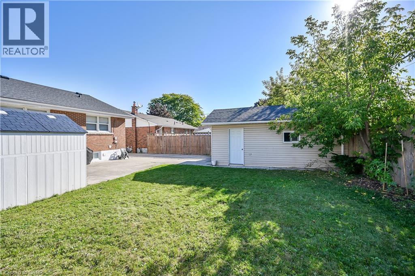122 Toby Crescent Unit# 2 Hamilton, Ontario L8T 2N8
$1,850 Monthly
Stunning two bedroom, one bathroom basement apartment located on a quiet street in the desirable Huntington neighbourhood on the East Mountain. The apartment is on the lower level of a legal duplex and features a spacious and bright open concept living room, eat-in kitchen with plenty of cabinets and counterspace, breakfast bar, dining area, a 3-piece bathroom, laundry room with washer & dryer, and two spacious bedrooms. Luxury vinyl plank flooring throughout. Ceramic tile in the bathroom. Separate side entrance from the driveway. The shared backyard is fenced and has a large concrete patio. Steps to the Mountain Brow and panoramic views of the City. Green space and recreation nearby including Mohawk Sports Park, King's Forest, The Bruce Trail, The Hamilton Rail Trail, and the Mountain Brow walking and bike path. Convenient access to amenities. Easy access to the lower city and Red Hill Parkway. Non-smoker. Small pets only. Tenant pays 40% of gas, hydro, and water utilities in addition to the base rent. Immediate possession available. (id:63008)
Property Details
| MLS® Number | 40776343 |
| Property Type | Single Family |
| AmenitiesNearBy | Golf Nearby, Hospital, Park, Place Of Worship, Playground, Public Transit, Schools |
| CommunityFeatures | Community Centre |
| ParkingSpaceTotal | 2 |
| Structure | Shed |
Building
| BathroomTotal | 1 |
| BedroomsBelowGround | 2 |
| BedroomsTotal | 2 |
| Appliances | Dryer, Refrigerator, Stove, Washer, Hood Fan, Window Coverings |
| ArchitecturalStyle | Bungalow |
| BasementDevelopment | Finished |
| BasementType | Full (finished) |
| ConstructedDate | 1958 |
| ConstructionMaterial | Concrete Block, Concrete Walls, Wood Frame |
| ConstructionStyleAttachment | Detached |
| CoolingType | Central Air Conditioning |
| ExteriorFinish | Brick Veneer, Concrete, Vinyl Siding, Wood |
| FoundationType | Block |
| HeatingFuel | Natural Gas |
| HeatingType | Forced Air |
| StoriesTotal | 1 |
| SizeInterior | 2100 Sqft |
| Type | House |
| UtilityWater | Municipal Water |
Parking
| Detached Garage |
Land
| AccessType | Road Access |
| Acreage | No |
| LandAmenities | Golf Nearby, Hospital, Park, Place Of Worship, Playground, Public Transit, Schools |
| Sewer | Municipal Sewage System |
| SizeDepth | 100 Ft |
| SizeFrontage | 50 Ft |
| SizeTotalText | Under 1/2 Acre |
| ZoningDescription | C |
Rooms
| Level | Type | Length | Width | Dimensions |
|---|---|---|---|---|
| Lower Level | 3pc Bathroom | 4'2'' x 6'4'' | ||
| Lower Level | Bedroom | 9'0'' x 11'6'' | ||
| Lower Level | Primary Bedroom | 8'2'' x 13'4'' | ||
| Lower Level | Laundry Room | 5'9'' x 9'0'' | ||
| Lower Level | Living Room | 12'6'' x 13'0'' | ||
| Lower Level | Eat In Kitchen | 13'0'' x 14'6'' | ||
| Lower Level | Foyer | 5'0'' x 6'9'' |
https://www.realtor.ca/real-estate/28950111/122-toby-crescent-unit-2-hamilton
Steven Schilstra
Broker
325 Winterberry Dr Unit 4b
Stoney Creek, Ontario L8J 0B6

