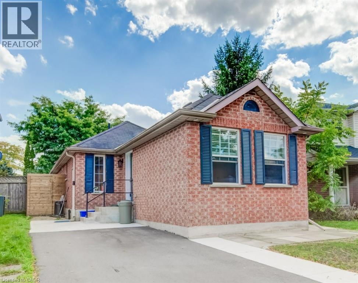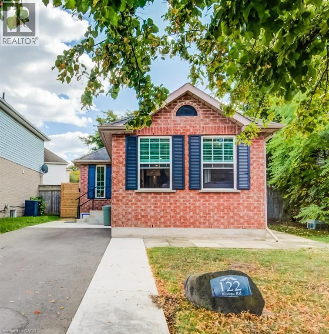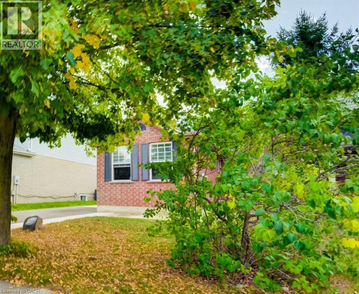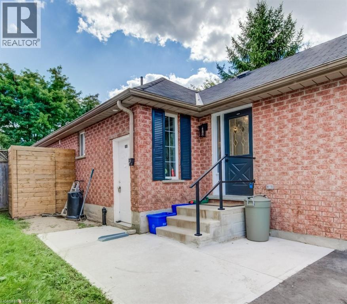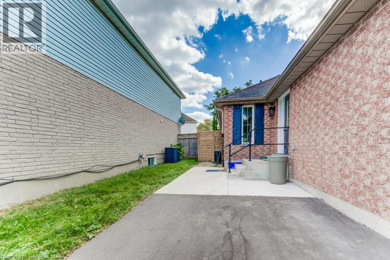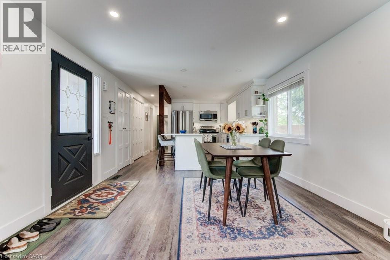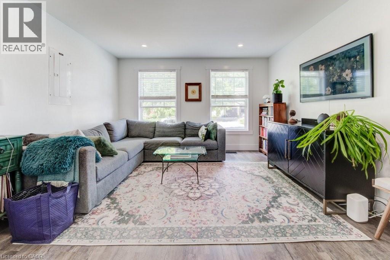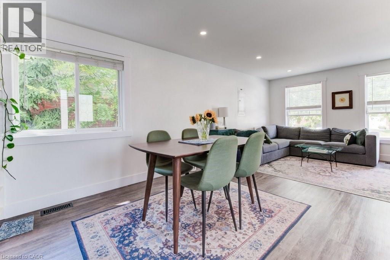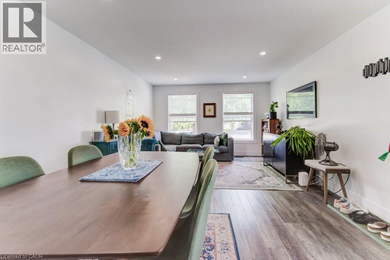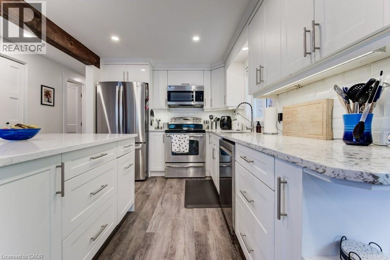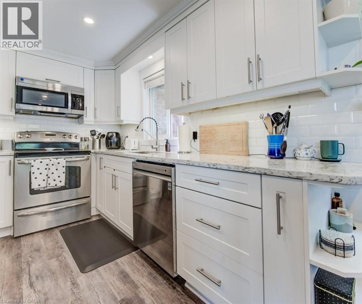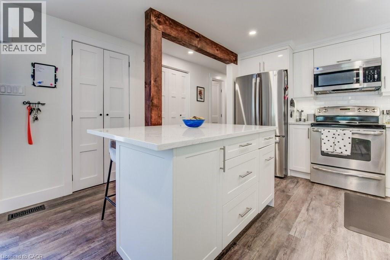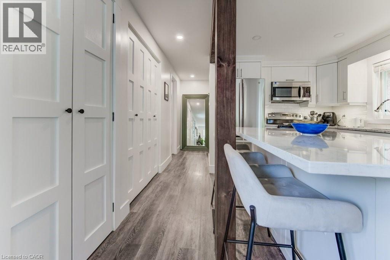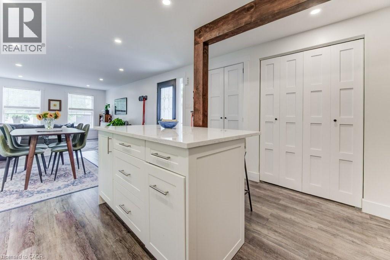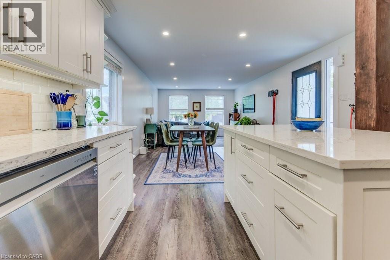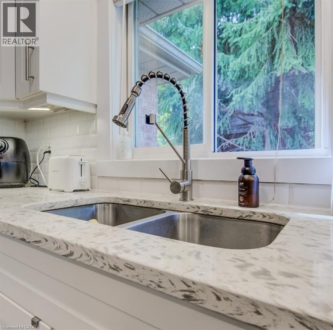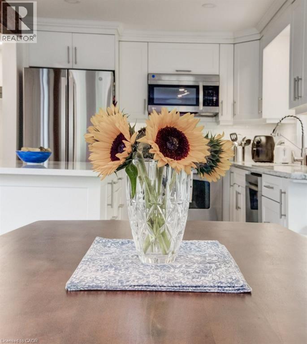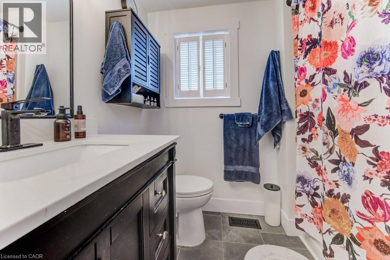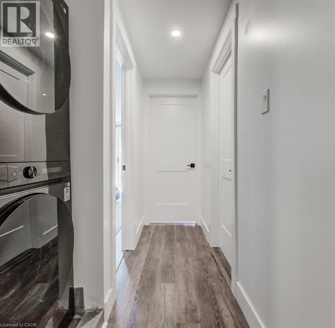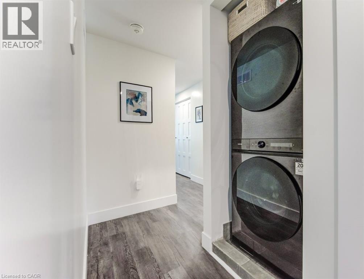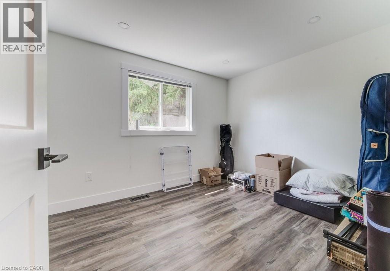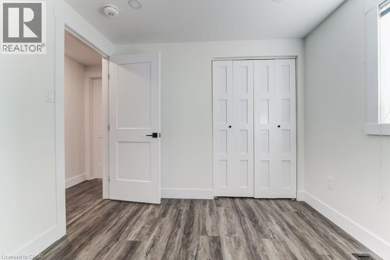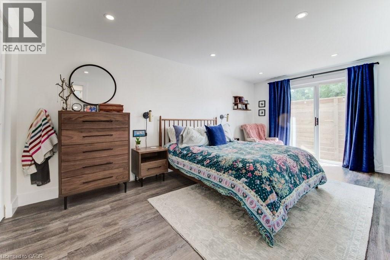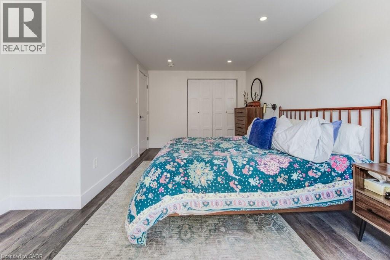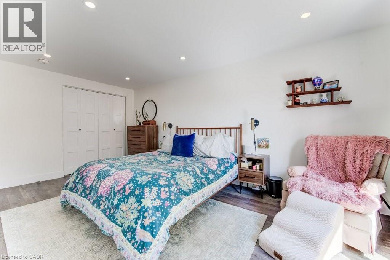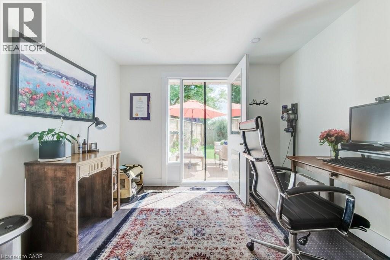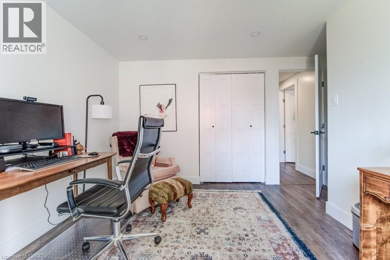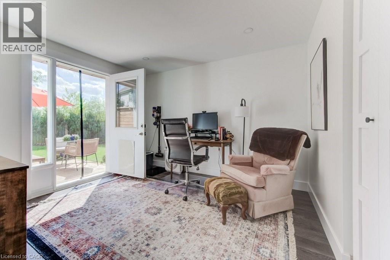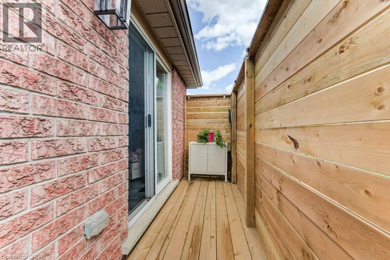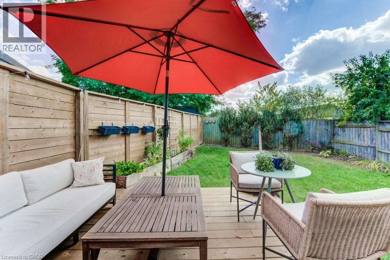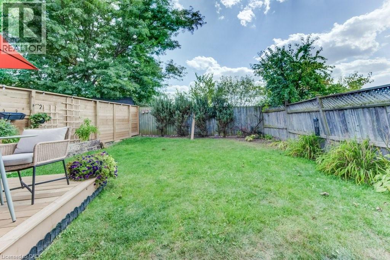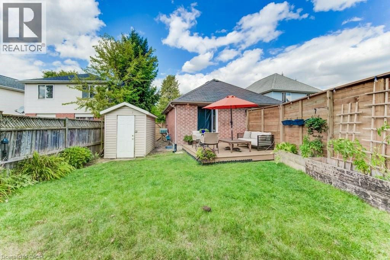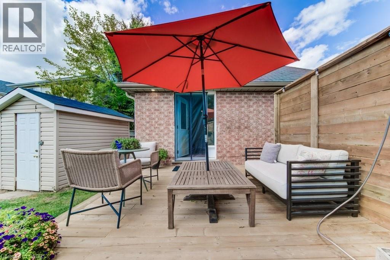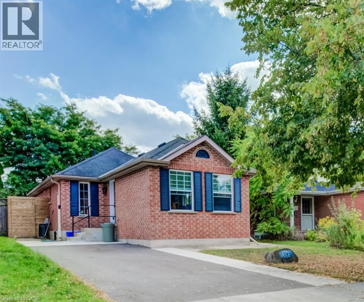122 Kovac Road Unit# Upper Cambridge, Ontario N1R 8K4
$2,500 MonthlyInsurance
Discover this beautifully renovated 3-bedroom home, tucked away on a quiet crescent in a desirable Galt community, just minutes from Hwy 401. Designed with comfort and modern living in mind, this home blends contemporary style with high-quality finishes throughout. Step inside to an open-concept layout featuring a sleek modern kitchen with a breakfast island, quartz countertops, stylish backsplash, and brand-new stainless steel appliances. The spacious living and dining areas are perfect for both everyday living and entertaining. Upstairs, you’ll find three bright bedrooms with smart closets, complemented by a brand-new, state-of-the-art laundry area. Luxury vinyl and ceramic flooring, upgraded lighting, and thoughtful details add to the home’s elegance. Enjoy outdoor living with a fenced backyard surrounded by mature trees, a large deck, private gate entrance, and a freshly paved driveway. Conveniently located within walking distance to schools, parks, trails, shopping, and everyday amenities, this home is ideal for young families, professionals, or empty nesters seeking style, space, and convenience. Available November 1st – Don’t miss this opportunity! (id:63008)
Property Details
| MLS® Number | 40768741 |
| Property Type | Single Family |
| AmenitiesNearBy | Hospital, Park, Place Of Worship, Playground, Public Transit, Schools, Shopping |
| CommunityFeatures | Quiet Area, Community Centre |
| Features | Conservation/green Belt, Paved Driveway |
| ParkingSpaceTotal | 2 |
| Structure | Shed |
Building
| BathroomTotal | 1 |
| BedroomsAboveGround | 3 |
| BedroomsTotal | 3 |
| Appliances | Dishwasher, Dryer, Refrigerator, Stove, Water Softener, Washer, Microwave Built-in, Window Coverings |
| ArchitecturalStyle | Bungalow |
| BasementType | None |
| ConstructionStyleAttachment | Detached |
| CoolingType | Central Air Conditioning |
| ExteriorFinish | Brick |
| FoundationType | Poured Concrete |
| HeatingFuel | Natural Gas |
| HeatingType | Forced Air |
| StoriesTotal | 1 |
| SizeInterior | 1136 Sqft |
| Type | House |
| UtilityWater | Municipal Water |
Land
| AccessType | Highway Access, Highway Nearby |
| Acreage | No |
| FenceType | Fence |
| LandAmenities | Hospital, Park, Place Of Worship, Playground, Public Transit, Schools, Shopping |
| Sewer | Municipal Sewage System |
| SizeDepth | 114 Ft |
| SizeFrontage | 26 Ft |
| SizeTotalText | Unknown |
| ZoningDescription | R6 |
Rooms
| Level | Type | Length | Width | Dimensions |
|---|---|---|---|---|
| Main Level | Bedroom | 10'6'' x 9'2'' | ||
| Main Level | Bedroom | 11'2'' x 10'0'' | ||
| Main Level | Primary Bedroom | 17'8'' x 12'0'' | ||
| Main Level | 4pc Bathroom | Measurements not available | ||
| Main Level | Dining Room | 12'4'' x 8'0'' | ||
| Main Level | Kitchen | 12'4'' x 11'0'' | ||
| Main Level | Living Room | 13'0'' x 12'4'' |
https://www.realtor.ca/real-estate/28861760/122-kovac-road-unit-upper-cambridge
Tyler Palubiski
Salesperson
135 George St. N. Unit #201
Cambridge, Ontario N1S 5C3
Shaw Hasyj
Salesperson
135 George St. N. Unit #201
Cambridge, Ontario N1S 5C3

