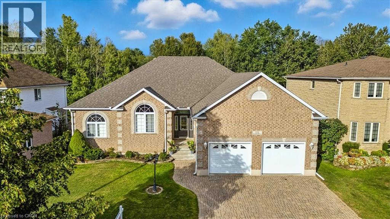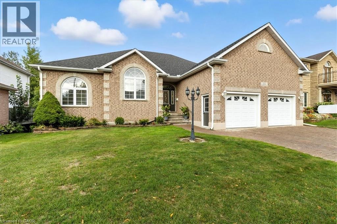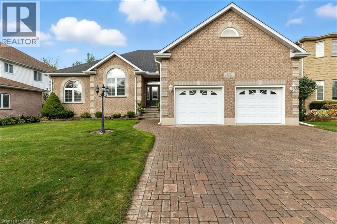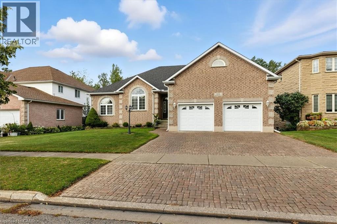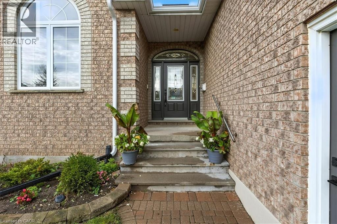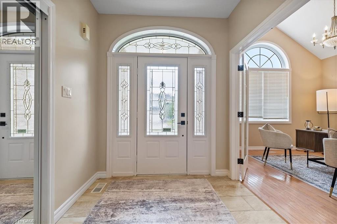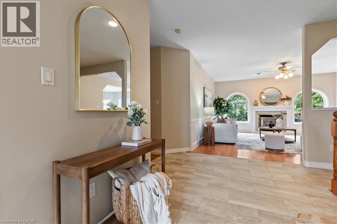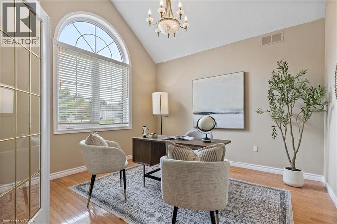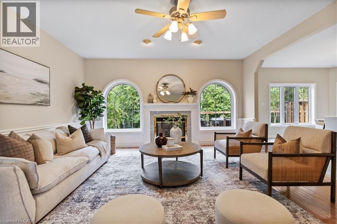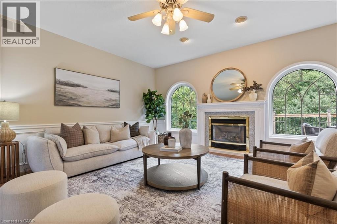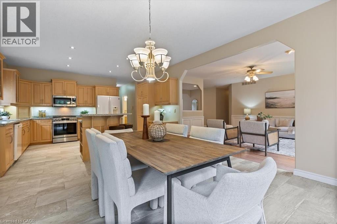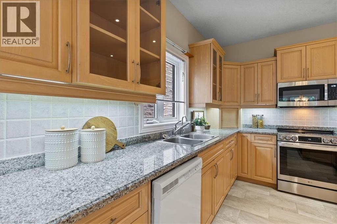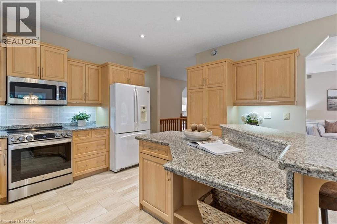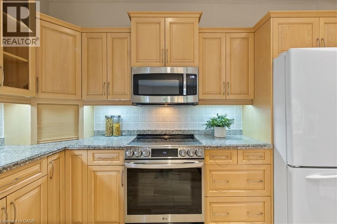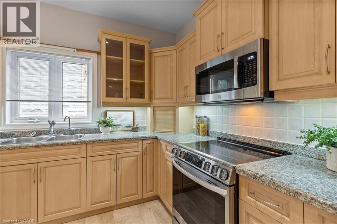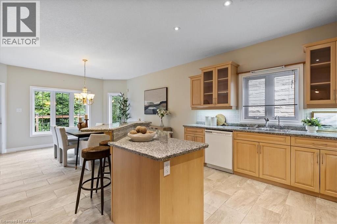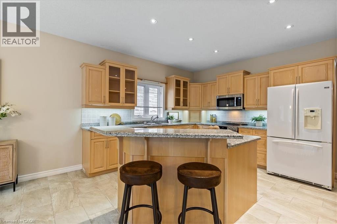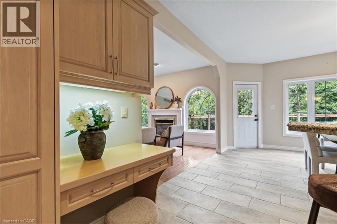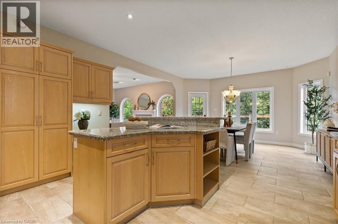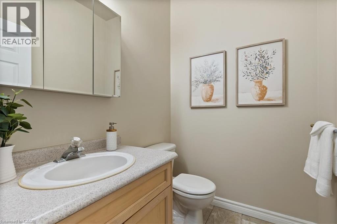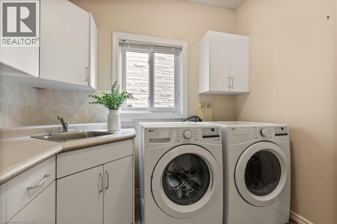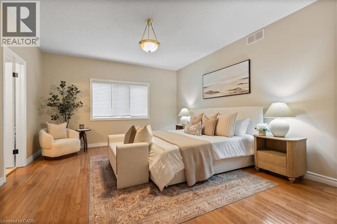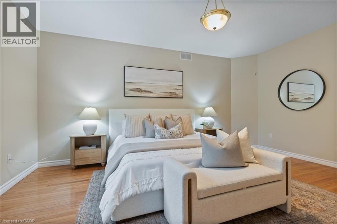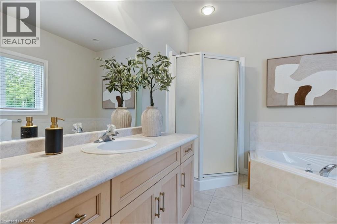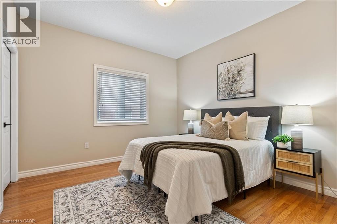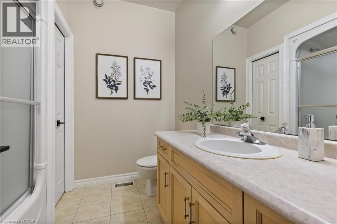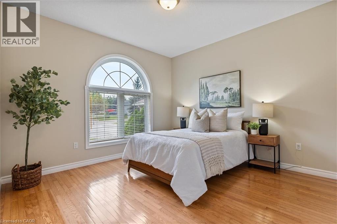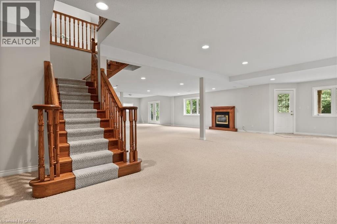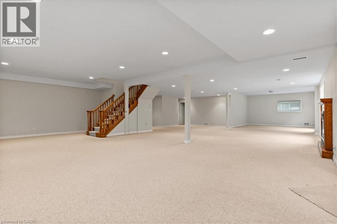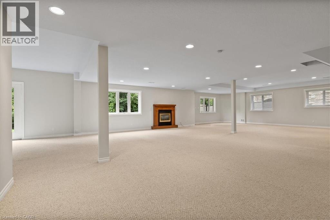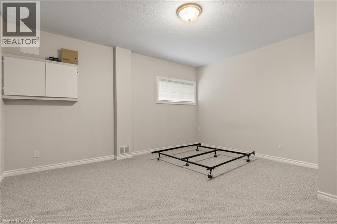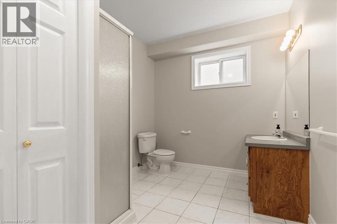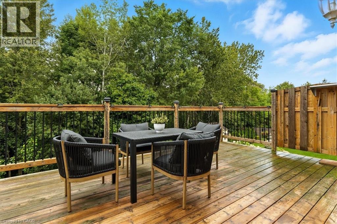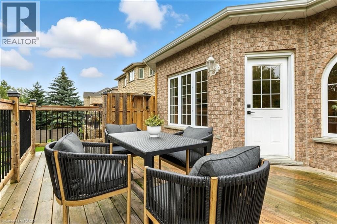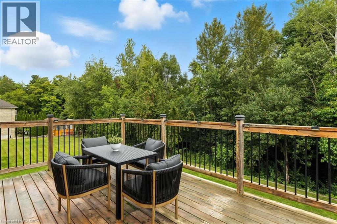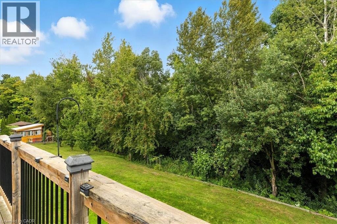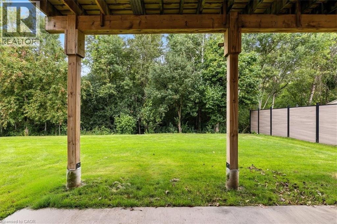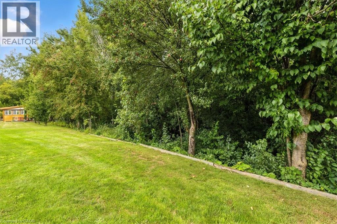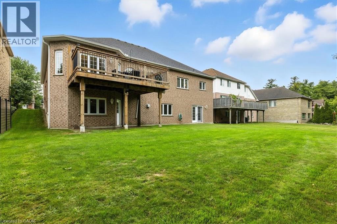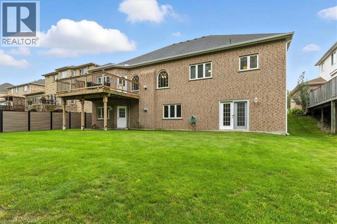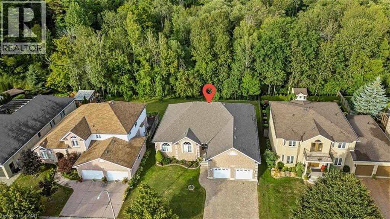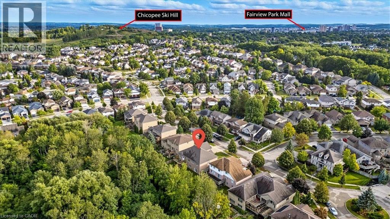122 Briarmeadow Place Kitchener, Ontario N2A 4C6
$1,659,900
Backing onto Springmount Park Natural Area known for it’s trails, outdoor activities in a serene and picturesque setting. 2,254 sqft 3 bedroom bungalow on probably the most beautiful court in Idlewood, Kitchener! This custom built home boasts a full walk out basement with 9 ft ceilings and 2 exits to the HUGE rear yard. Move in ready with a wonderful main level open floor plan complete with office/formal dining room, grand great room with vaulted ceilings and fireplace, mud room/laundry, and the kitchen open to the dining room with a large island and access to the raised deck. The basement is fully finished with 9 ft ceilings and perfect for a completely separate unit with full size windows, or make it your family fun space with a movie room, pool table and bar, gym and yoga, gaming room, the possibilities are endless. Meticulously maintained and cared for, you will be impressed!! Many upgrades listed in the brochure. Location, Location, close to HWY401, schools, Chicopee Ski and Summer Hill, shopping, restaurants, community centers, trails. Truly a fantastic place to move in and call home. (id:63008)
Property Details
| MLS® Number | 40763877 |
| Property Type | Single Family |
| AmenitiesNearBy | Airport, Golf Nearby, Hospital, Park, Place Of Worship, Playground, Public Transit, Schools, Shopping |
| CommunityFeatures | Community Centre |
| Features | Cul-de-sac, Conservation/green Belt, Sump Pump, Automatic Garage Door Opener |
| ParkingSpaceTotal | 4 |
Building
| BathroomTotal | 4 |
| BedroomsAboveGround | 3 |
| BedroomsBelowGround | 1 |
| BedroomsTotal | 4 |
| Appliances | Dishwasher, Dryer, Refrigerator, Stove, Water Softener, Washer, Hood Fan, Garage Door Opener |
| ArchitecturalStyle | Bungalow |
| BasementDevelopment | Finished |
| BasementType | Full (finished) |
| ConstructedDate | 1999 |
| ConstructionStyleAttachment | Detached |
| CoolingType | Central Air Conditioning |
| ExteriorFinish | Brick |
| FireplacePresent | Yes |
| FireplaceTotal | 2 |
| HalfBathTotal | 1 |
| HeatingFuel | Natural Gas |
| HeatingType | Forced Air |
| StoriesTotal | 1 |
| SizeInterior | 4185 Sqft |
| Type | House |
| UtilityWater | Municipal Water |
Parking
| Attached Garage |
Land
| Acreage | No |
| LandAmenities | Airport, Golf Nearby, Hospital, Park, Place Of Worship, Playground, Public Transit, Schools, Shopping |
| Sewer | Municipal Sewage System |
| SizeDepth | 145 Ft |
| SizeFrontage | 69 Ft |
| SizeTotalText | Under 1/2 Acre |
| ZoningDescription | R3 |
Rooms
| Level | Type | Length | Width | Dimensions |
|---|---|---|---|---|
| Basement | Recreation Room | 55'8'' x 38'9'' | ||
| Basement | Bedroom | 13'7'' x 15'5'' | ||
| Basement | 3pc Bathroom | 11'1'' x 8'5'' | ||
| Main Level | Office | 11'11'' x 12'5'' | ||
| Main Level | Living Room | 16'5'' x 16'7'' | ||
| Main Level | Laundry Room | 15'4'' x 8'7'' | ||
| Main Level | Kitchen | 15'6'' x 15'8'' | ||
| Main Level | Dining Room | 15'2'' x 13'11'' | ||
| Main Level | 4pc Bathroom | 9'9'' x 8'11'' | ||
| Main Level | Primary Bedroom | 13'11'' x 17'8'' | ||
| Main Level | Bedroom | 12'0'' x 11'4'' | ||
| Main Level | Bedroom | 12'0'' x 11'4'' | ||
| Main Level | 4pc Bathroom | 7'11'' x 7'7'' | ||
| Main Level | 2pc Bathroom | 5'11'' x 4'11'' |
https://www.realtor.ca/real-estate/28786917/122-briarmeadow-place-kitchener
Tammy Nolan
Broker
83 Erb Street W, Suite B
Waterloo, Ontario N2L 6C2
Suzanne Denomme
Broker
83 Erb Street W, Suite B
Waterloo, Ontario N2L 6C2

