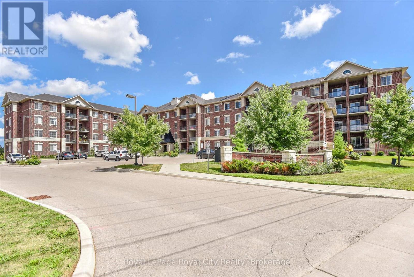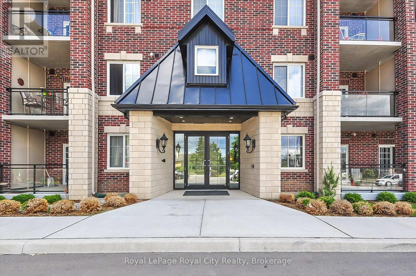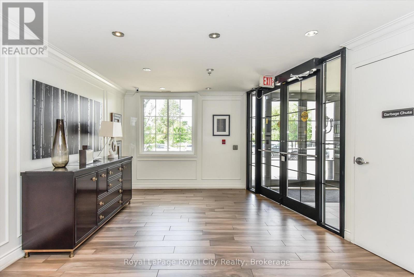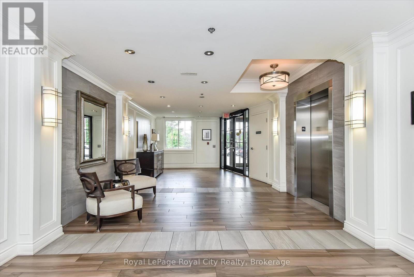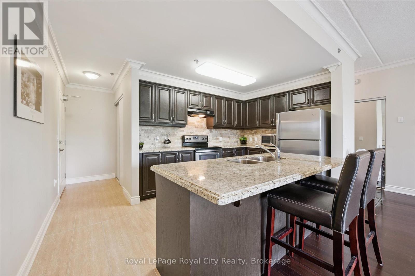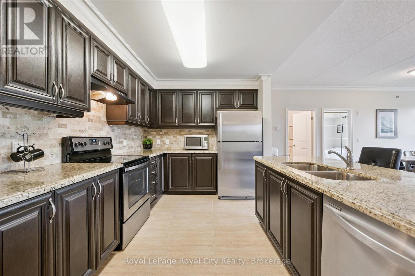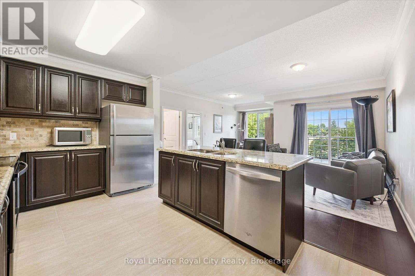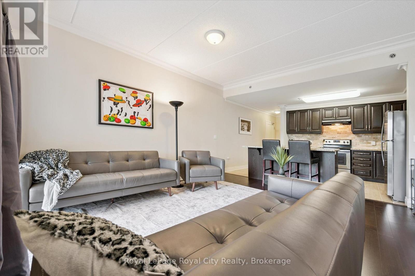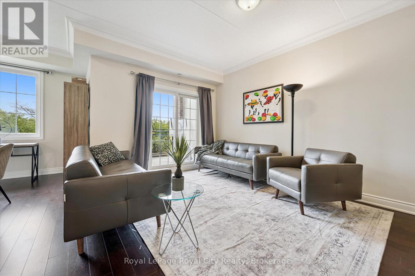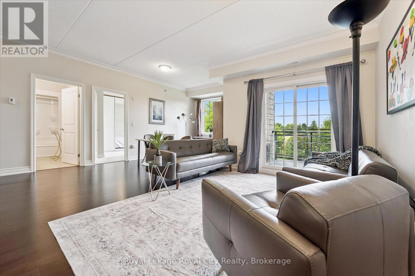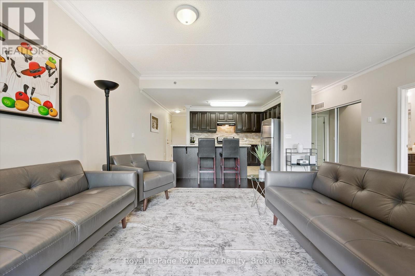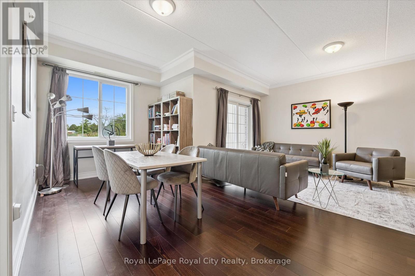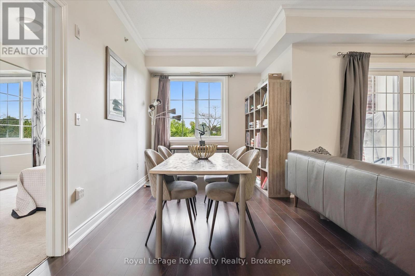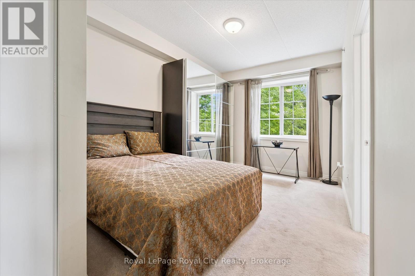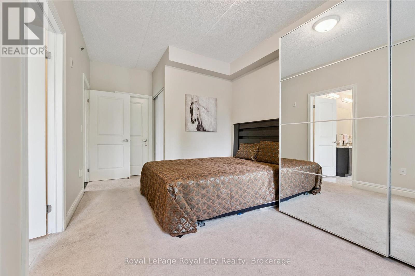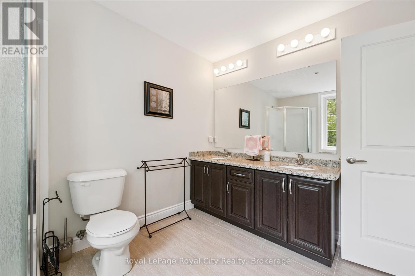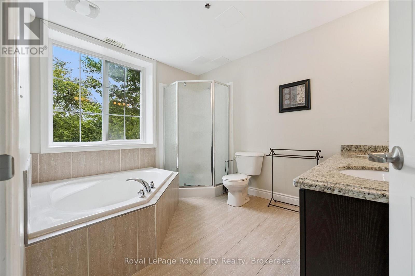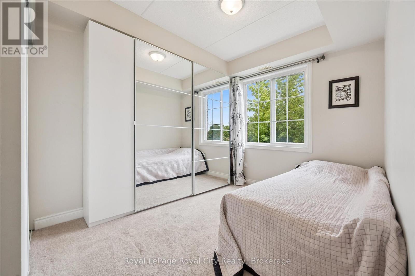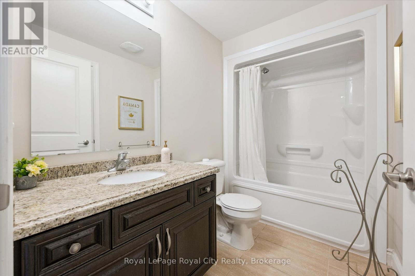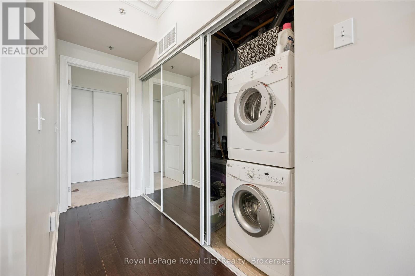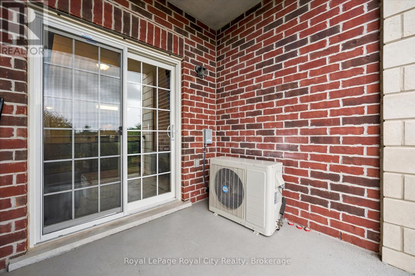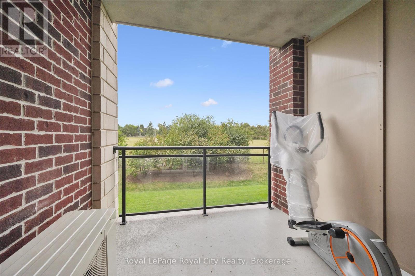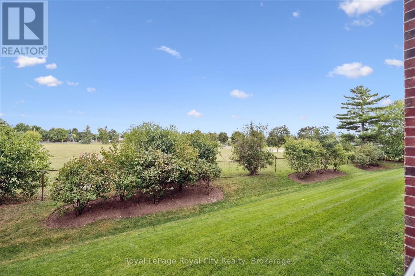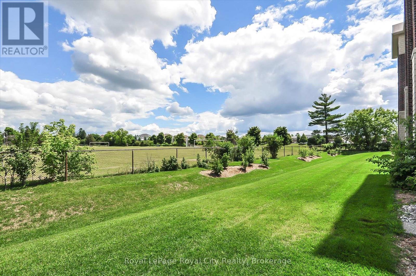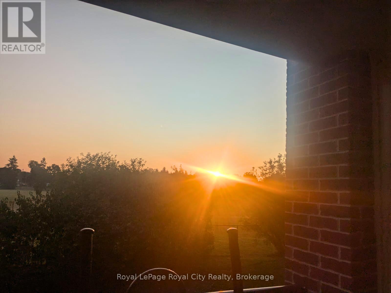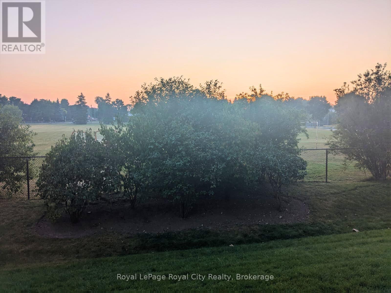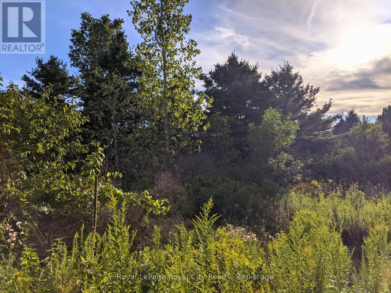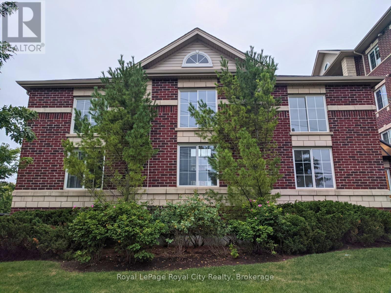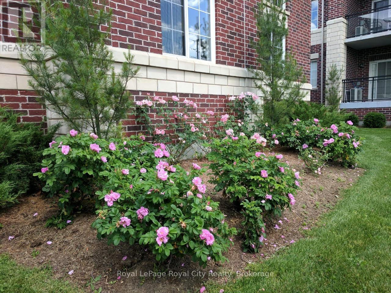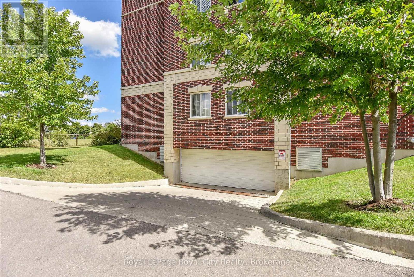122 - 1440 Gordon Street Guelph, Ontario N1L 1C8
$674,900Maintenance, Insurance, Water, Parking
$609 Monthly
Maintenance, Insurance, Water, Parking
$609 MonthlyThis main-floor executive suite offers the perfect blend of luxury, convenience, and location. Situated in an amazing east-facing position overlooking the park, this spacious 1,192 sqft unit- the largest in the building- showcases beautiful sunrises from its private balcony. Just a 15-minute bus ride to the University of Guelph, the unit features a bright open-concept floor plan with soaring 9' ceilings, creating a modern and airy feel throughout. The updated kitchen is a chef's dream, complete with rich cabinetry, a marble backsplash, stainless steel appliances, granite countertops, and an island with a breakfast bar. The living and dining areas boast engineered wood flooring and flow seamlessly together, ideal for entertaining or relaxing at home. The primary bedroom offers a walk-in closet and a luxurious 5-piece ensuite with a corner tub and separate shower, wood cabinetry and granite countertops, while the second bedroom also enjoys ensuite privilege to a 4-piece bathroom with granite. Additional highlights include in-suite laundry, an owned on-demand gas water heater, a storage locker, and a secure underground parking spot. (id:63008)
Property Details
| MLS® Number | X12369994 |
| Property Type | Single Family |
| Community Name | Pineridge/Westminster Woods |
| AmenitiesNearBy | Hospital, Park, Public Transit, Schools |
| CommunityFeatures | Pets Allowed With Restrictions, Community Centre |
| EquipmentType | None |
| Features | Balcony, In Suite Laundry |
| ParkingSpaceTotal | 1 |
| RentalEquipmentType | None |
Building
| BathroomTotal | 2 |
| BedroomsAboveGround | 2 |
| BedroomsTotal | 2 |
| Amenities | Party Room, Visitor Parking, Storage - Locker |
| Appliances | Garage Door Opener Remote(s), Water Heater - Tankless, Water Heater, Stove, Washer, Refrigerator |
| BasementType | None |
| CoolingType | Central Air Conditioning |
| ExteriorFinish | Brick |
| HeatingFuel | Natural Gas |
| HeatingType | Forced Air |
| SizeInterior | 1000 - 1199 Sqft |
| Type | Apartment |
Parking
| Underground | |
| Garage |
Land
| Acreage | No |
| LandAmenities | Hospital, Park, Public Transit, Schools |
Rooms
| Level | Type | Length | Width | Dimensions |
|---|---|---|---|---|
| Main Level | Kitchen | 4.55 m | 2.79 m | 4.55 m x 2.79 m |
| Main Level | Living Room | 3.15 m | 4.65 m | 3.15 m x 4.65 m |
| Main Level | Dining Room | 2.59 m | 6.25 m | 2.59 m x 6.25 m |
| Main Level | Primary Bedroom | 5.38 m | 3.07 m | 5.38 m x 3.07 m |
| Main Level | Bathroom | Measurements not available | ||
| Main Level | Bedroom 2 | 2.74 m | 4.01 m | 2.74 m x 4.01 m |
| Main Level | Bathroom | Measurements not available |
Rob Green
Salesperson
30 Edinburgh Road North
Guelph, Ontario N1H 7J1
Derek Stronks
Salesperson
30 Edinburgh Road North
Guelph, Ontario N1H 7J1
Jordan Brown
Salesperson
30 Edinburgh Road North
Guelph, Ontario N1H 7J1

