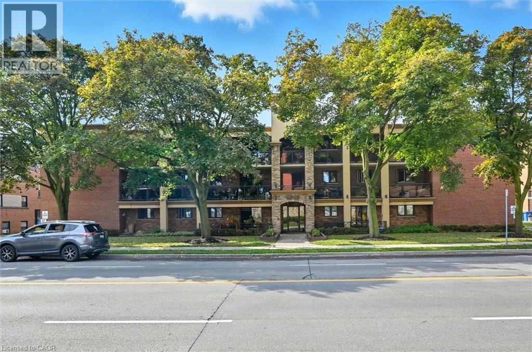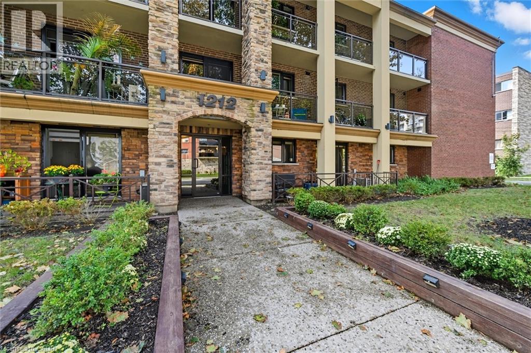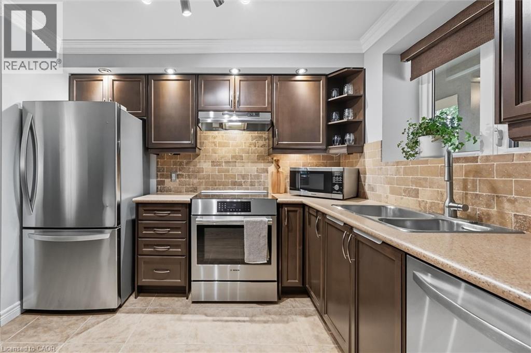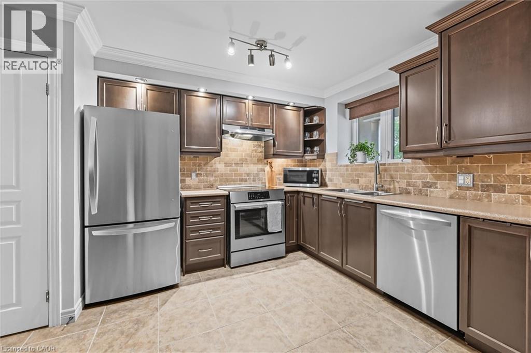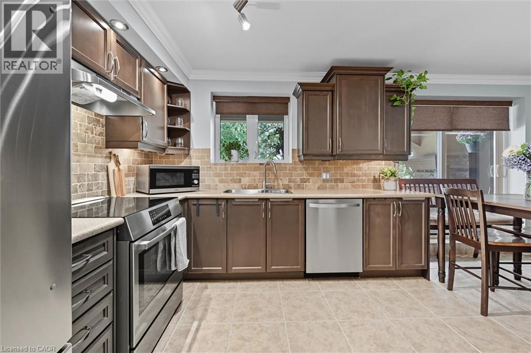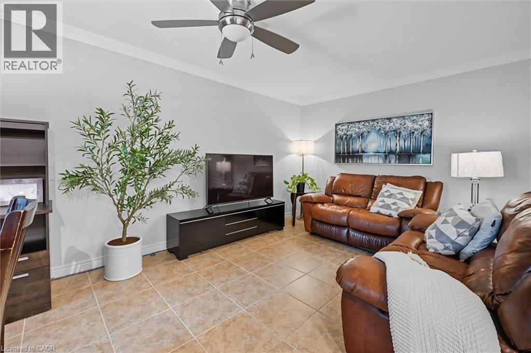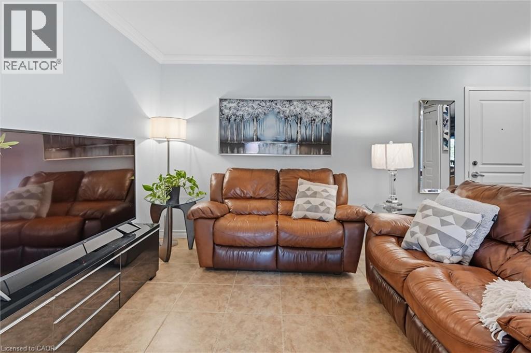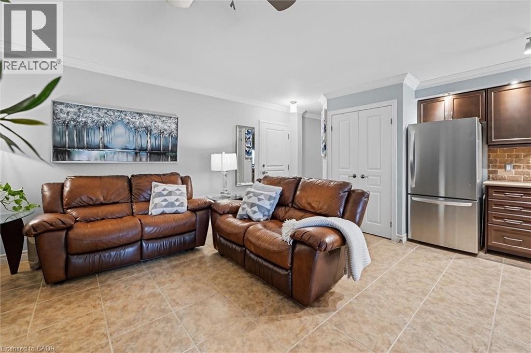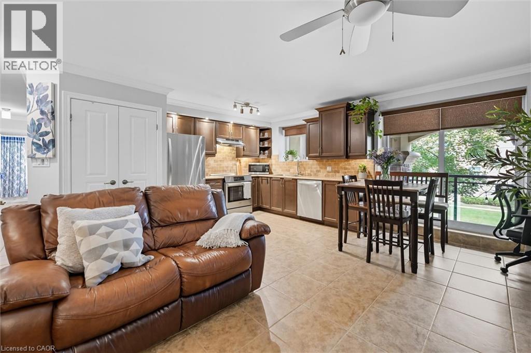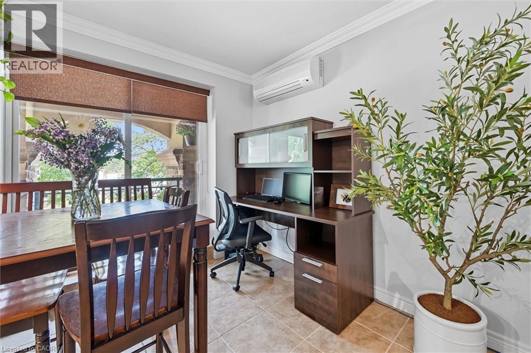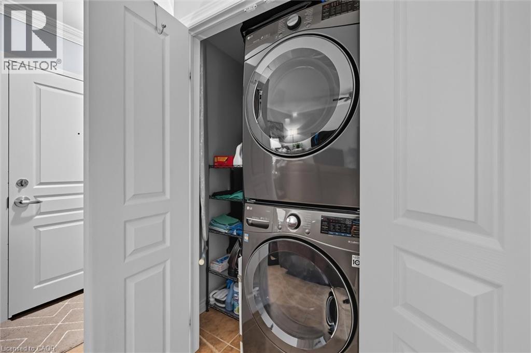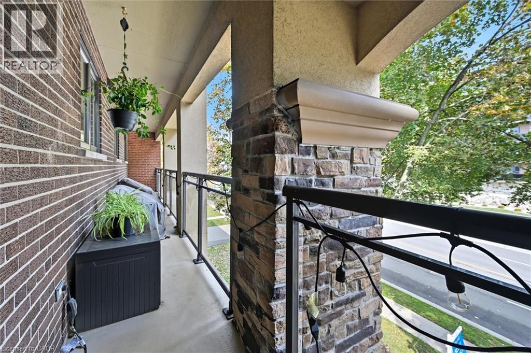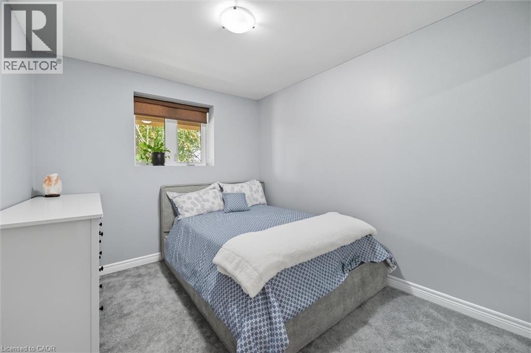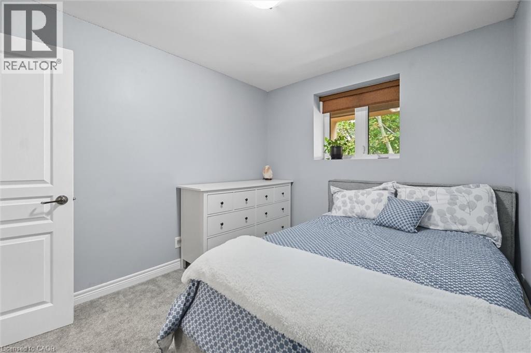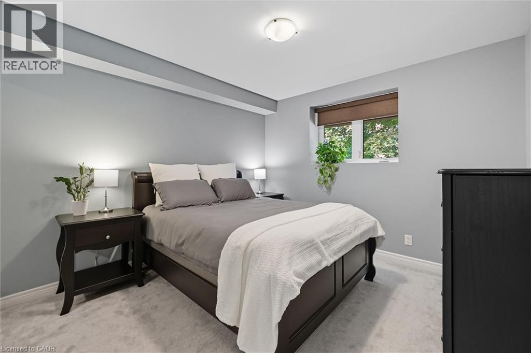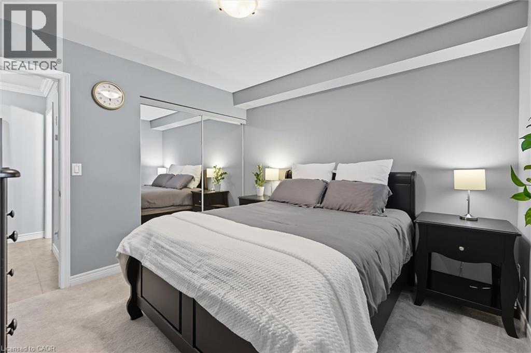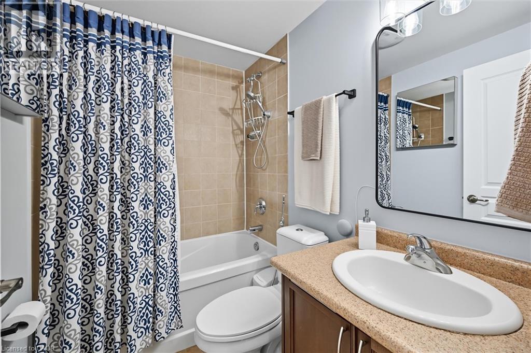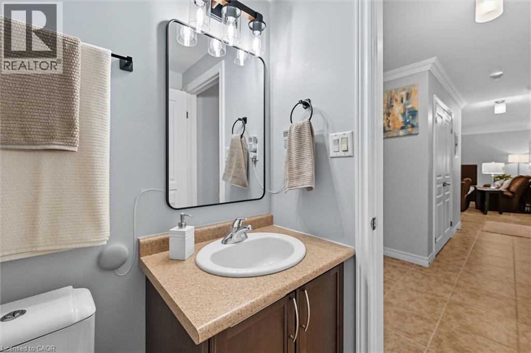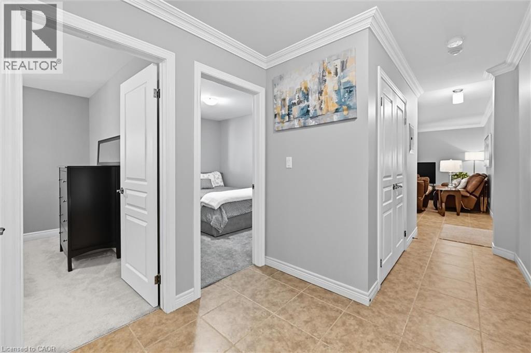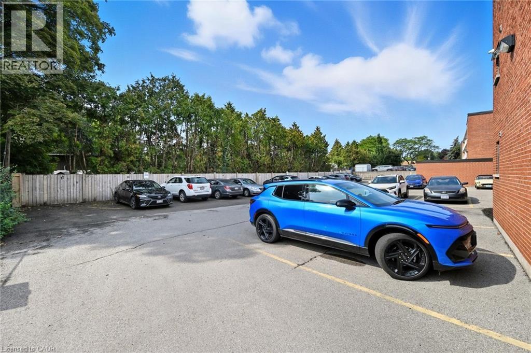1212 Fennell Avenue E Unit# 304 Hamilton, Ontario L8T 1T2
$474,900Maintenance, Insurance, Heat, Water
$522.58 Monthly
Maintenance, Insurance, Heat, Water
$522.58 MonthlySpacious two-bedroom apartment in a sought-after East Mountain location. This home offers a bright open-concept design with a large balcony and a kitchen equipped with stainless steel appliances. Crown molding is featured throughout most of the unit, adding a touch of elegance. The building is very well cared for and has seen a number of upgrades in recent years, including new hallway finishes and lighting, a new roof, boilers, water tanks, an updated entrance security system with fobs, and a recently installed camera system. Painting of the parking lot fence is also planned for 2025. Close to schools, hospitals, public transit, shopping, and everyday amenities, this is a move-in ready property in a convenient and well-connected neighbourhood. Book your showing today. (id:63008)
Property Details
| MLS® Number | 40772070 |
| Property Type | Single Family |
| AmenitiesNearBy | Hospital, Park, Public Transit, Schools, Shopping |
| CommunityFeatures | Community Centre |
| Features | Balcony |
| ParkingSpaceTotal | 1 |
| StorageType | Locker |
Building
| BathroomTotal | 1 |
| BedroomsAboveGround | 2 |
| BedroomsTotal | 2 |
| Appliances | Dishwasher, Dryer, Refrigerator, Stove, Washer, Window Coverings |
| BasementType | None |
| ConstructionStyleAttachment | Attached |
| CoolingType | Ductless |
| ExteriorFinish | Brick |
| HeatingFuel | Natural Gas |
| HeatingType | In Floor Heating, Radiant Heat |
| StoriesTotal | 1 |
| SizeInterior | 795 Sqft |
| Type | Apartment |
| UtilityWater | Municipal Water |
Land
| Acreage | No |
| LandAmenities | Hospital, Park, Public Transit, Schools, Shopping |
| Sewer | Municipal Sewage System |
| SizeTotalText | Unknown |
| ZoningDescription | De-3 |
Rooms
| Level | Type | Length | Width | Dimensions |
|---|---|---|---|---|
| Main Level | 4pc Bathroom | 5' x 7'6'' | ||
| Main Level | Bedroom | 10'11'' x 9'1'' | ||
| Main Level | Bedroom | 10'10'' x 11'0'' | ||
| Main Level | Foyer | 7'5'' x 18'9'' | ||
| Main Level | Kitchen | 9'10'' x 10'8'' | ||
| Main Level | Dining Room | 10'7'' x 7'11'' | ||
| Main Level | Living Room | 8'8'' x 15'2'' |
https://www.realtor.ca/real-estate/28923135/1212-fennell-avenue-e-unit-304-hamilton
Veronika Tisson
Salesperson
5111 New Street, Suite 103
Burlington, Ontario L7L 1V2

