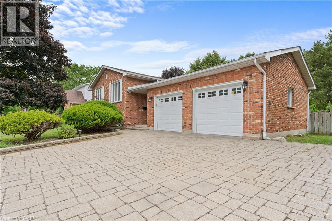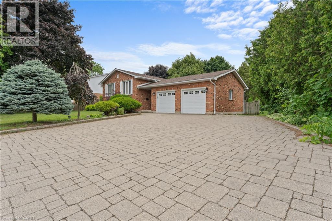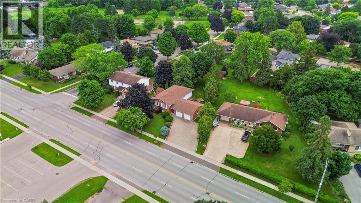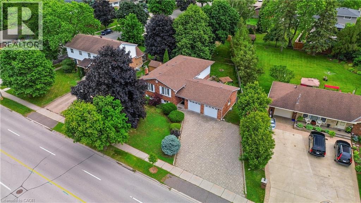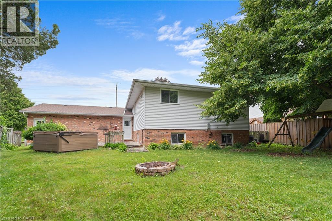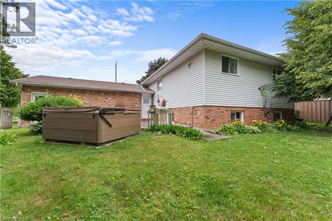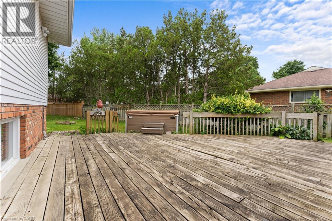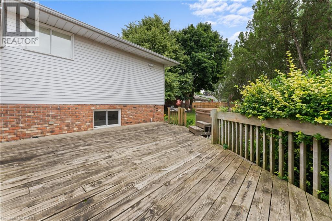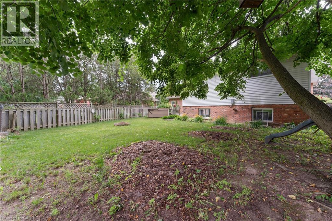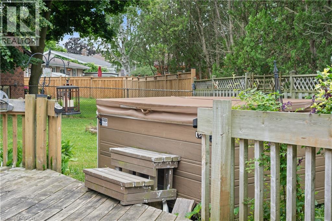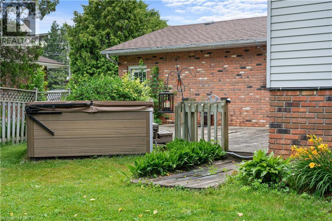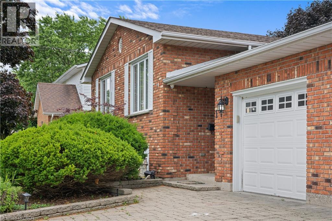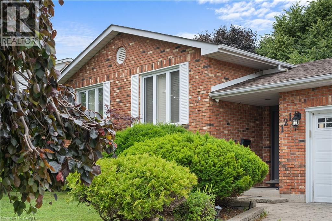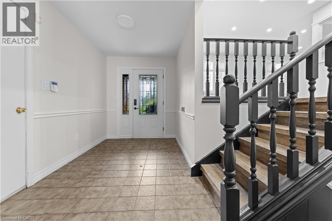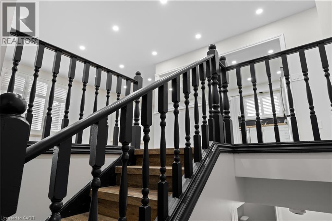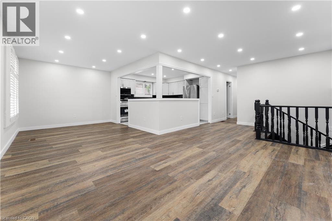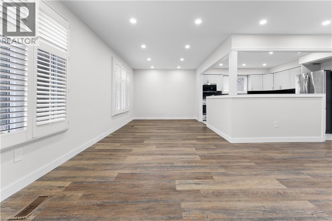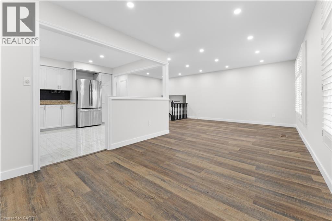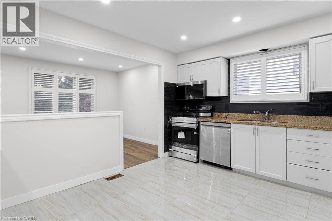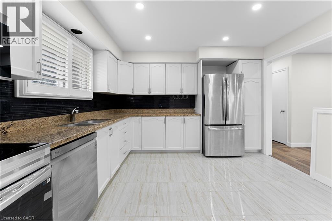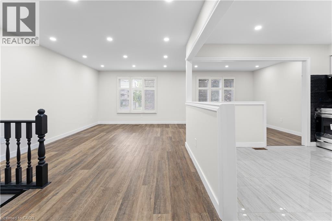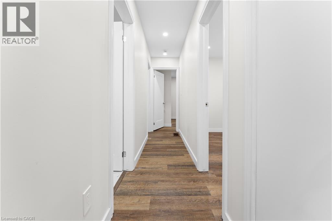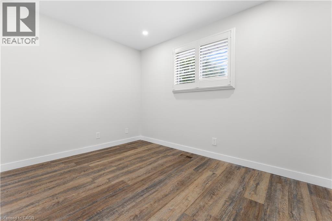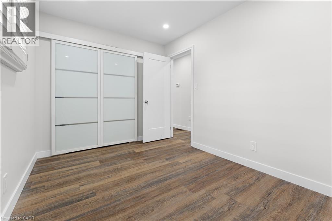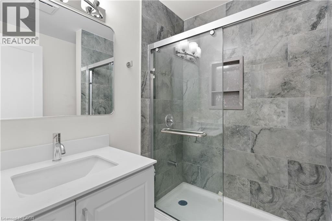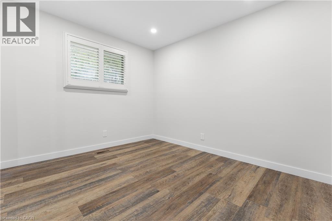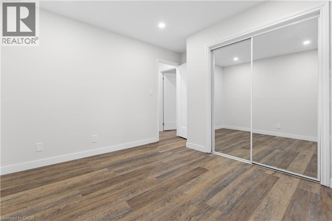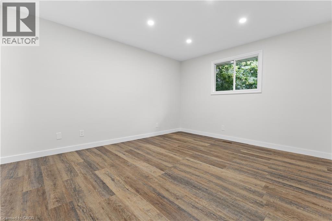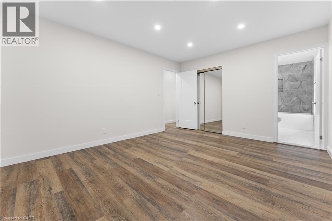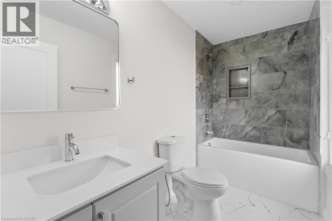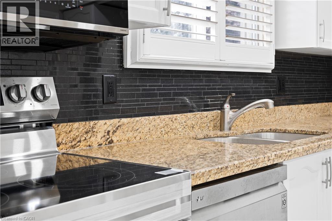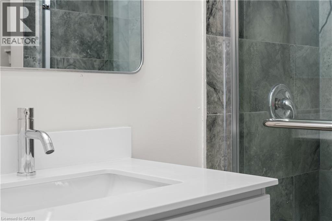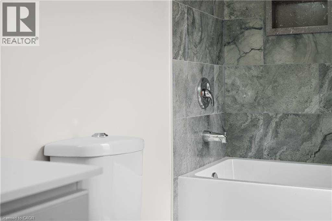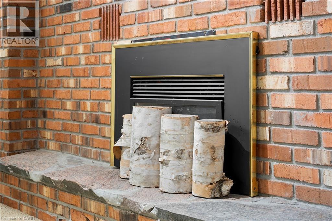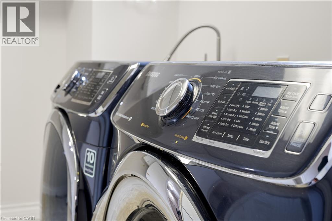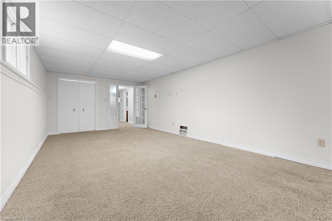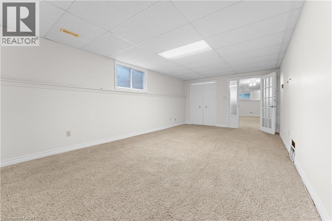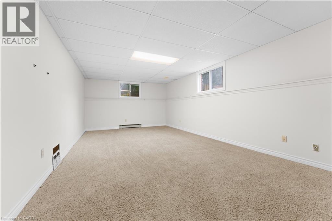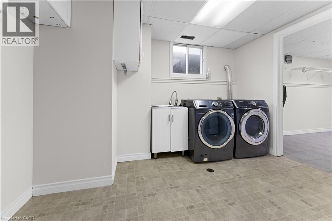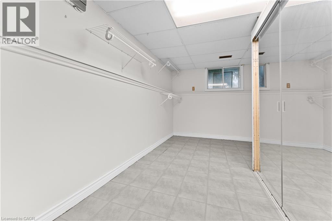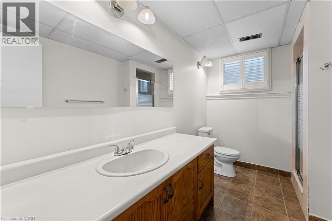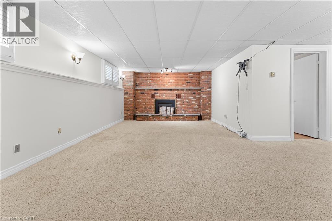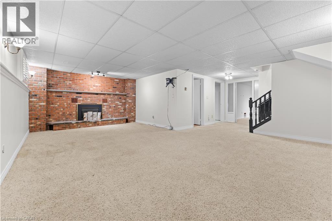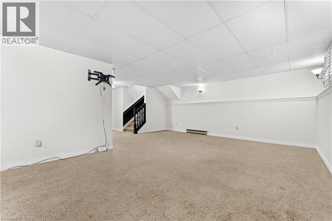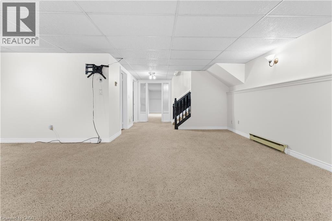121 Tollgate Road Brantford, Ontario N3R 4Z9
$789,000
This upgraded & freshly painted 3+2 bed, 3 full bath home offers nearly 2,500 sqft of finished living space. Enjoy a triple-wide interlock driveway, double garage, and a fully fenced yard with fire pit and hot tub. Inside features pot lights throughout, open-concept living, California shutters, formal dining, and newer appliances. The primary bedroom includes a full ensuite, and updated second full bathroom on main level . Lower level has a cozy fireplace, 2 bedrooms, full bath, laundry, and storage. Steps to the Hardy Trail, seconds to Hwy 403, close to all amenities, on bus route, and in the school district (James Hillier PS). Roof (2018), Furnace/AC (2014). Move-in ready – book your showing today! Hot Tub As is. (id:63008)
Property Details
| MLS® Number | 40765707 |
| Property Type | Single Family |
| AmenitiesNearBy | Golf Nearby, Park, Place Of Worship, Playground, Public Transit, Schools |
| CommunicationType | High Speed Internet |
| EquipmentType | Water Heater |
| Features | Automatic Garage Door Opener |
| ParkingSpaceTotal | 8 |
| RentalEquipmentType | Water Heater |
Building
| BathroomTotal | 3 |
| BedroomsAboveGround | 3 |
| BedroomsBelowGround | 2 |
| BedroomsTotal | 5 |
| Appliances | Dishwasher, Dryer, Microwave, Refrigerator, Stove, Water Softener, Washer, Window Coverings, Hot Tub |
| ArchitecturalStyle | Raised Bungalow |
| BasementDevelopment | Finished |
| BasementType | Full (finished) |
| ConstructedDate | 1988 |
| ConstructionStyleAttachment | Detached |
| CoolingType | Central Air Conditioning |
| ExteriorFinish | Brick, Vinyl Siding |
| FireProtection | Alarm System |
| FireplacePresent | Yes |
| FireplaceTotal | 1 |
| FoundationType | Poured Concrete |
| HeatingFuel | Natural Gas |
| HeatingType | Forced Air |
| StoriesTotal | 1 |
| SizeInterior | 1316 Sqft |
| Type | House |
| UtilityWater | Municipal Water |
Parking
| Attached Garage |
Land
| AccessType | Highway Access |
| Acreage | No |
| LandAmenities | Golf Nearby, Park, Place Of Worship, Playground, Public Transit, Schools |
| Sewer | Municipal Sewage System |
| SizeDepth | 133 Ft |
| SizeFrontage | 87 Ft |
| SizeTotalText | Under 1/2 Acre |
| ZoningDescription | R1b |
Rooms
| Level | Type | Length | Width | Dimensions |
|---|---|---|---|---|
| Lower Level | Bedroom | 6'0'' x 8'0'' | ||
| Lower Level | Recreation Room | 23'6'' x 18'7'' | ||
| Lower Level | 3pc Bathroom | 10'10'' x 7'10'' | ||
| Lower Level | Laundry Room | 10'10'' x 7'10'' | ||
| Lower Level | Storage | 10'10'' x 17'2'' | ||
| Lower Level | Bedroom | 12'8'' x 22'8'' | ||
| Main Level | 3pc Bathroom | 7'0'' x 7'0'' | ||
| Main Level | Full Bathroom | 10'0'' x 5'0'' | ||
| Main Level | Primary Bedroom | 12'1'' x 15'0'' | ||
| Main Level | Bedroom | 9'9'' x 11'5'' | ||
| Main Level | Bedroom | 8'8'' x 11'8'' | ||
| Main Level | Kitchen | 12'1'' x 12'0'' | ||
| Main Level | Dining Room | 12'3'' x 10'2'' | ||
| Main Level | Family Room | 11'9'' x 15'1'' |
https://www.realtor.ca/real-estate/28808846/121-tollgate-road-brantford
Mavi Bhathal
Salesperson
21 King Street W 5th Floor
Hamilton, Ontario L8P 4W7

